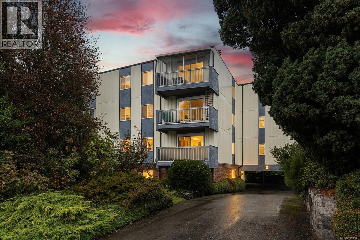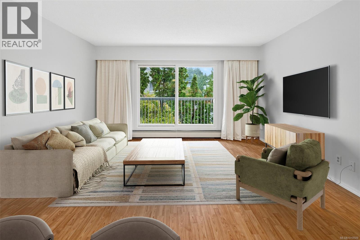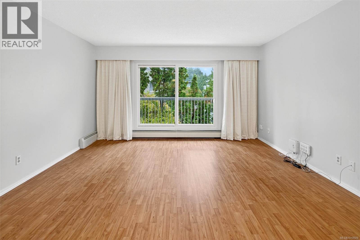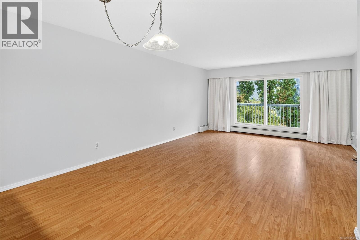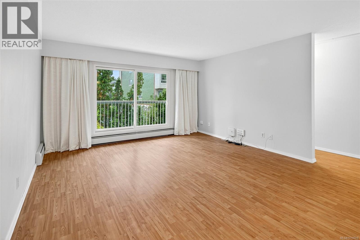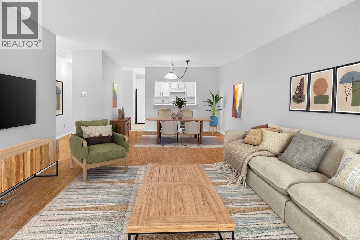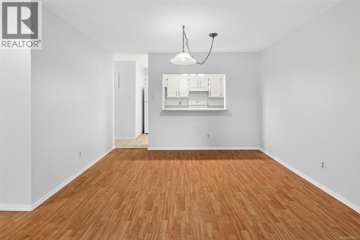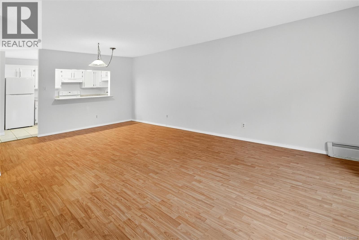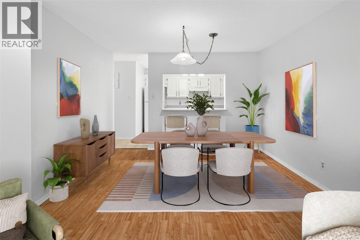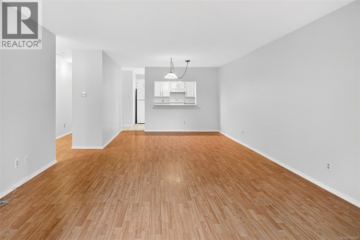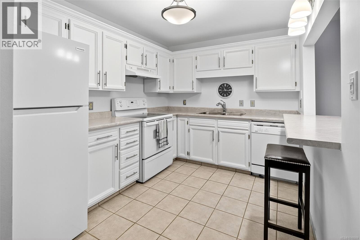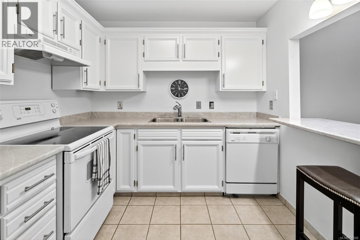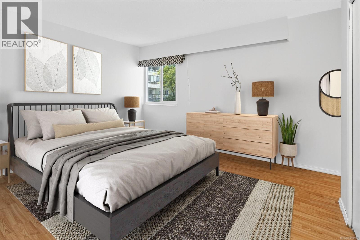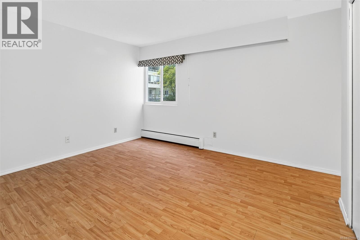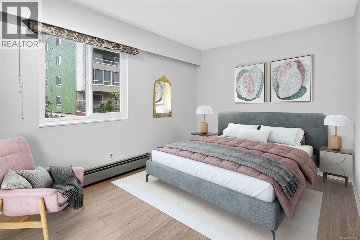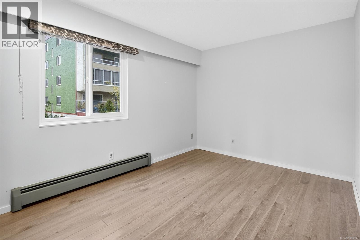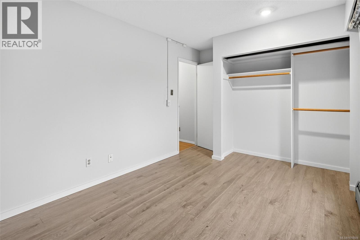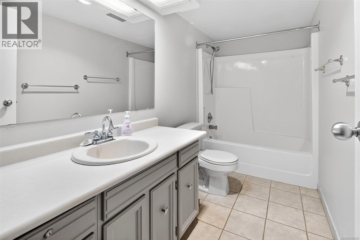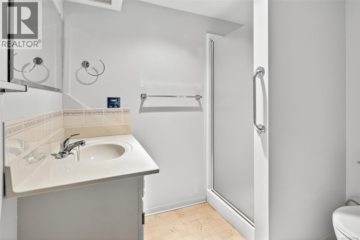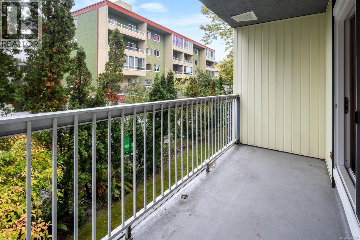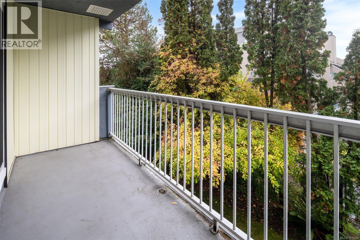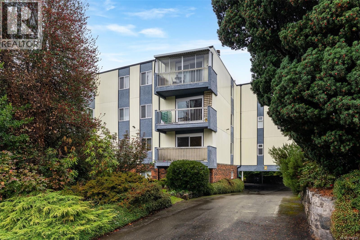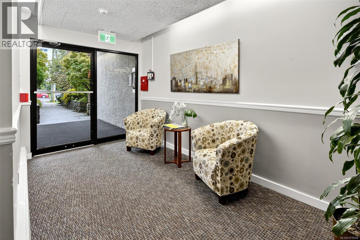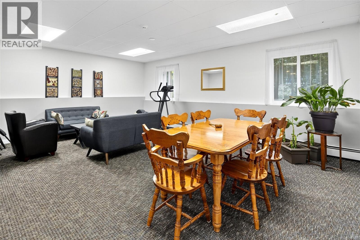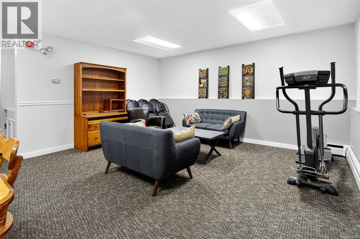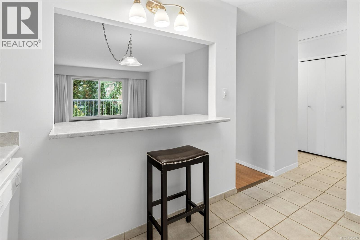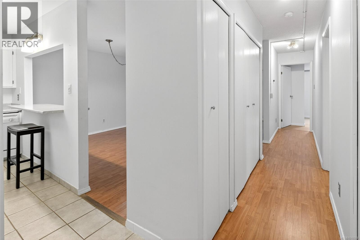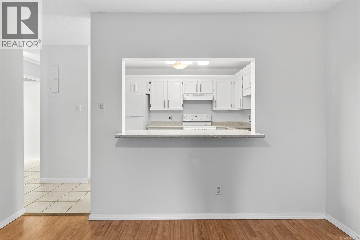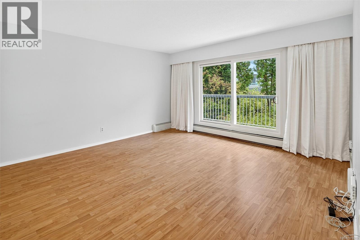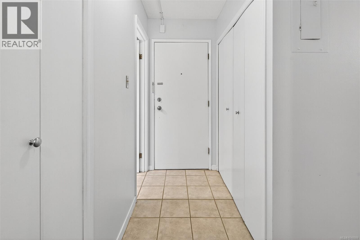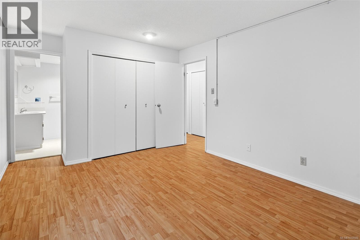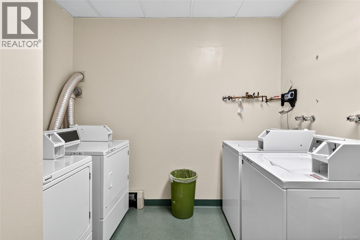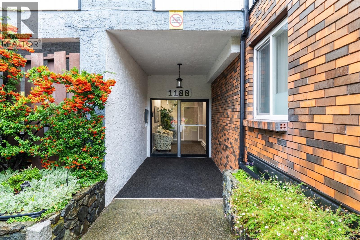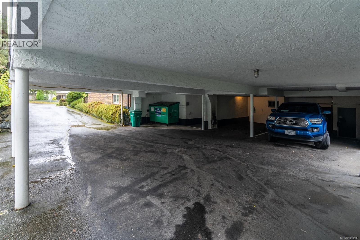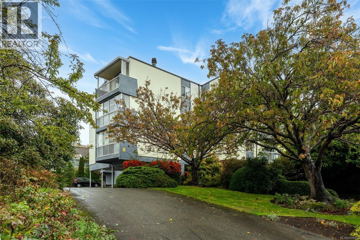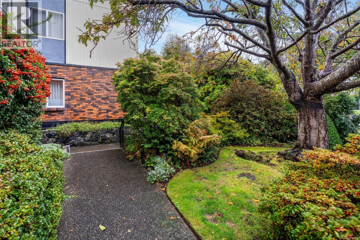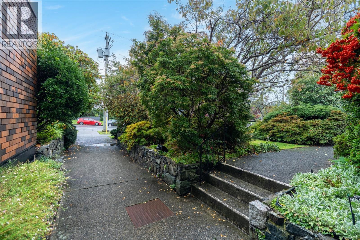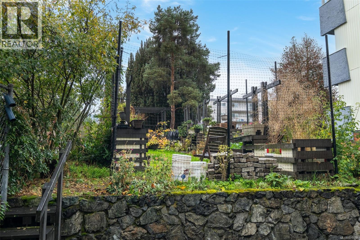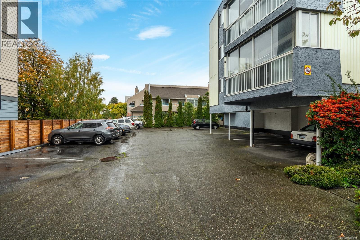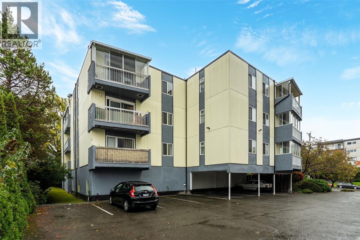201 1188 Yates St Victoria, British Columbia V8V 3M8
$469,000Maintenance,
$564.08 Monthly
Maintenance,
$564.08 MonthlyDon’t miss viewing this 2 bedroom, 2 bathroom condo. It’s bright and spacious with over 950 sq ft and is on the quiet side of the building. The floorplan offers a large kitchen with a breakfast bar and views through to the balcony. The primary bedroom includes a 3 piece ensuite. Building amenities include bike storage, a common room, a workshop and a raised garden area to try out your green thumb. Heat and hot water are included in the strata fees and the building is pet friendly with up to 2 dogs or cats allowed. Rentals are permitted. Its convenient location is steps to shops, restaurants, fitness centres, theatres and the art gallery. There is easy access to Downtown, Fernwood Square, Cook Street Village and Beacon Hill Park. Plenty of nearby bike lanes and transit options. (id:57557)
Property Details
| MLS® Number | 1018509 |
| Property Type | Single Family |
| Neigbourhood | Downtown |
| Community Name | Evergreen Hill |
| Community Features | Pets Allowed, Family Oriented |
| Features | Curb & Gutter, Other |
| Parking Space Total | 1 |
| Plan | Vis193 |
| View Type | City View |
Building
| Bathroom Total | 2 |
| Bedrooms Total | 2 |
| Architectural Style | Westcoast |
| Constructed Date | 1975 |
| Cooling Type | Central Air Conditioning |
| Heating Fuel | Natural Gas |
| Heating Type | Hot Water |
| Size Interior | 1,058 Ft2 |
| Total Finished Area | 1058 Sqft |
| Type | Apartment |
Land
| Access Type | Road Access |
| Acreage | No |
| Size Irregular | 1058 |
| Size Total | 1058 Sqft |
| Size Total Text | 1058 Sqft |
| Zoning Type | Multi-family |
Rooms
| Level | Type | Length | Width | Dimensions |
|---|---|---|---|---|
| Main Level | Balcony | 5 ft | 14 ft | 5 ft x 14 ft |
| Main Level | Bedroom | 12' x 9' | ||
| Main Level | Ensuite | 3-Piece | ||
| Main Level | Bathroom | 4-Piece | ||
| Main Level | Primary Bedroom | 13 ft | 13 ft x Measurements not available | |
| Main Level | Kitchen | 11' x 9' | ||
| Main Level | Dining Room | 8 ft | Measurements not available x 8 ft | |
| Main Level | Living Room | 14 ft | Measurements not available x 14 ft | |
| Main Level | Entrance | 4 ft | 6 ft | 4 ft x 6 ft |
https://www.realtor.ca/real-estate/29051012/201-1188-yates-st-victoria-downtown

