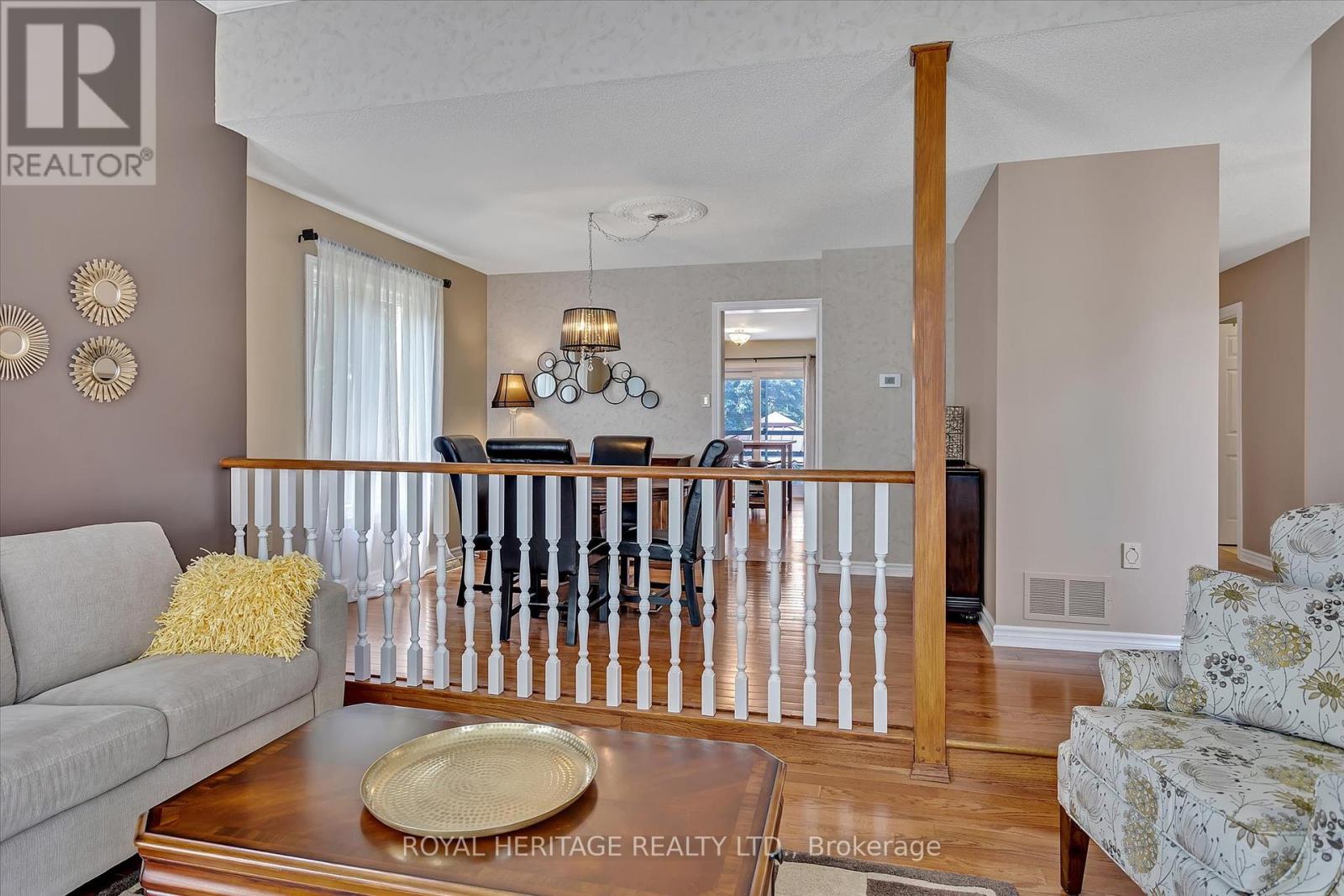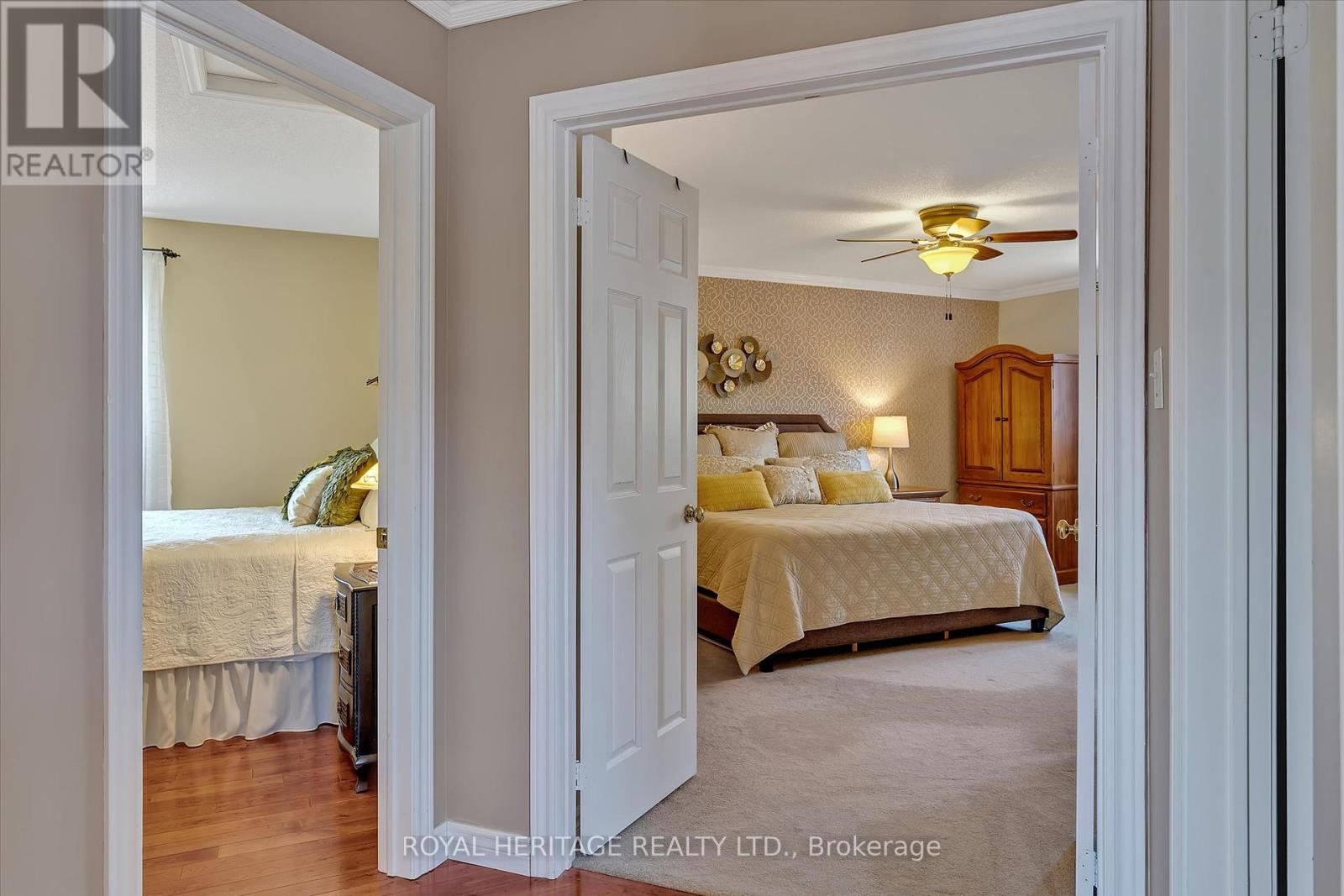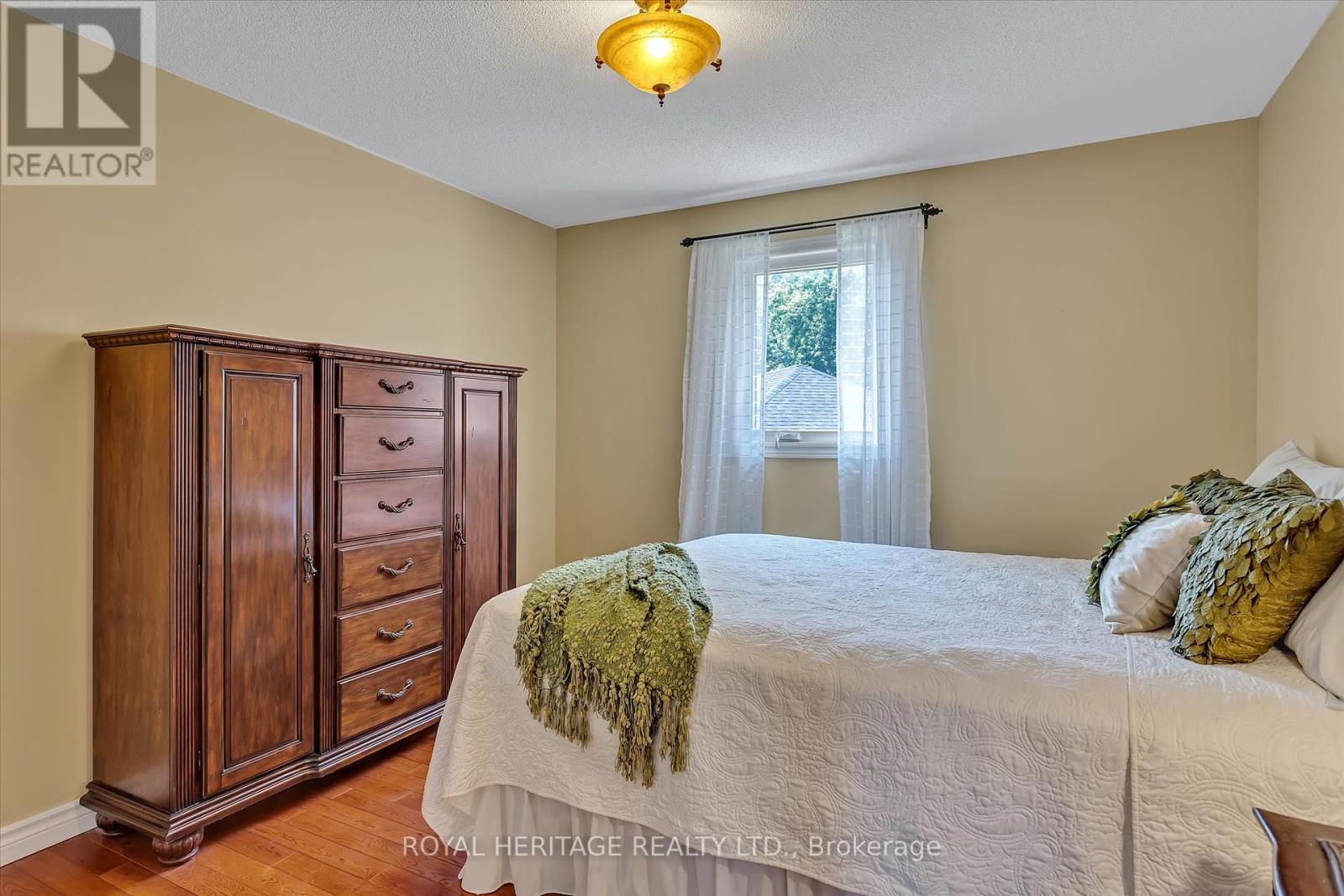3 Bedroom
3 Bathroom
Fireplace
Central Air Conditioning
Forced Air
Landscaped
$824,900
When location is important to you and your family there will not no regrets taking time to view 20 Olympia Court. This location is a community within a community. Stop looking at new homes and see what Olympia Court has to offer. Settled location that is still walkable to schools & parks. I must mention that the Victoria Rail Trail backs on to your back yard. Keep your bikes handy. Great curb appeal with plenty of parking for family and friends. Ideal for family gatherings or entertaining. Will fall in the air you will appreciate the gas fireplace in the main floor family room that overlooks your private back yard. Formal dining room that overlooks your living room. Enjoy the natural light of the oversized windows. Remodeled kitchen that overlooks your family room and walkout to oversized decking. Your back yard is ready now for your enjoyment. Complete with gazebo area and additional sitting area and still room for the BBQ. Oversize garden shed for seasonal storage. Main floor laundry room is an added bonus with access into. your house from the garage. The second floor features 3 bedrooms and the primary bedroom is king sized. Updated baths throughout. The basement is open and ready for you to personalize. Great storage. The upgrades include but are not limited to Furnace 2023, AC 2022, Gas fireplace 2022, washer-dryer 2023, dishwasher 20222, newer windows, leaf filter 2020. This home is a must to see. (id:57557)
Property Details
|
MLS® Number
|
X9254938 |
|
Property Type
|
Single Family |
|
Community Name
|
Lindsay |
|
Amenities Near By
|
Place Of Worship, Schools, Public Transit |
|
Features
|
Cul-de-sac, Level Lot, Wooded Area, Irregular Lot Size, Flat Site |
|
Parking Space Total
|
6 |
|
Structure
|
Patio(s), Porch, Deck, Shed |
Building
|
Bathroom Total
|
3 |
|
Bedrooms Above Ground
|
3 |
|
Bedrooms Total
|
3 |
|
Amenities
|
Fireplace(s) |
|
Appliances
|
Garage Door Opener Remote(s), Central Vacuum, Water Heater, Blinds, Dishwasher, Dryer, Garage Door Opener, Microwave, Refrigerator, Stove, Washer, Window Coverings |
|
Basement Development
|
Unfinished |
|
Basement Type
|
Full (unfinished) |
|
Construction Style Attachment
|
Detached |
|
Cooling Type
|
Central Air Conditioning |
|
Exterior Finish
|
Brick |
|
Fire Protection
|
Smoke Detectors |
|
Fireplace Present
|
Yes |
|
Fireplace Total
|
1 |
|
Flooring Type
|
Hardwood, Carpeted |
|
Foundation Type
|
Poured Concrete |
|
Half Bath Total
|
1 |
|
Heating Fuel
|
Natural Gas |
|
Heating Type
|
Forced Air |
|
Stories Total
|
2 |
|
Type
|
House |
|
Utility Water
|
Municipal Water |
Parking
Land
|
Acreage
|
No |
|
Land Amenities
|
Place Of Worship, Schools, Public Transit |
|
Landscape Features
|
Landscaped |
|
Sewer
|
Sanitary Sewer |
|
Size Depth
|
213 Ft |
|
Size Frontage
|
42 Ft |
|
Size Irregular
|
42 X 213 Ft |
|
Size Total Text
|
42 X 213 Ft|under 1/2 Acre |
|
Zoning Description
|
R2 |
Rooms
| Level |
Type |
Length |
Width |
Dimensions |
|
Second Level |
Primary Bedroom |
15.44 m |
5.27 m |
15.44 m x 5.27 m |
|
Second Level |
Bedroom 2 |
3.67 m |
3.33 m |
3.67 m x 3.33 m |
|
Second Level |
Bedroom 3 |
3.9 m |
3.3 m |
3.9 m x 3.3 m |
|
Second Level |
Bathroom |
2.71 m |
1.52 m |
2.71 m x 1.52 m |
|
Second Level |
Bathroom |
2.26 m |
1.14 m |
2.26 m x 1.14 m |
|
Main Level |
Living Room |
4.34 m |
3.6 m |
4.34 m x 3.6 m |
|
Main Level |
Family Room |
4.64 m |
3.4 m |
4.64 m x 3.4 m |
|
Main Level |
Kitchen |
4.85 m |
3.31 m |
4.85 m x 3.31 m |
|
Main Level |
Laundry Room |
1.94 m |
1.76 m |
1.94 m x 1.76 m |












































