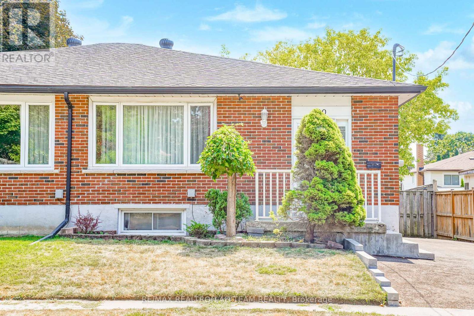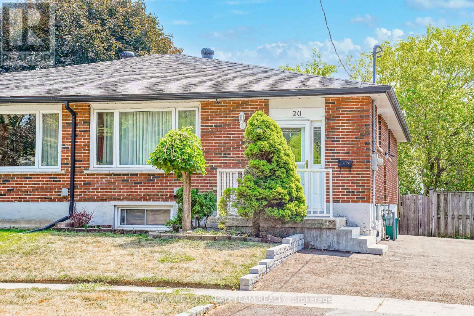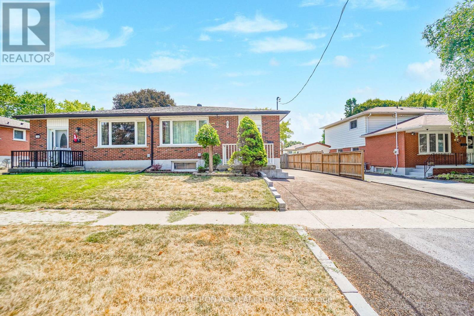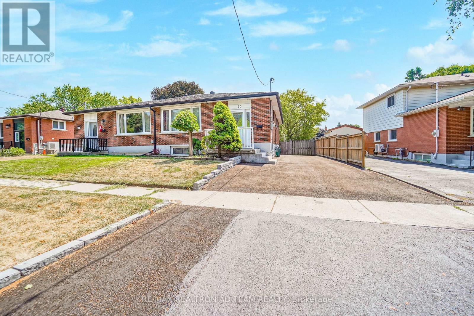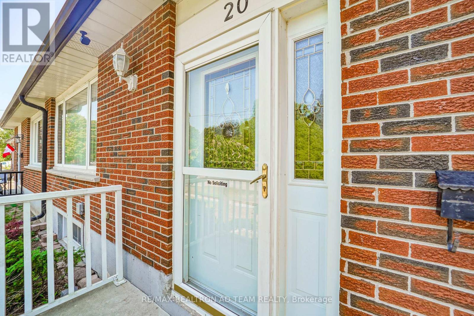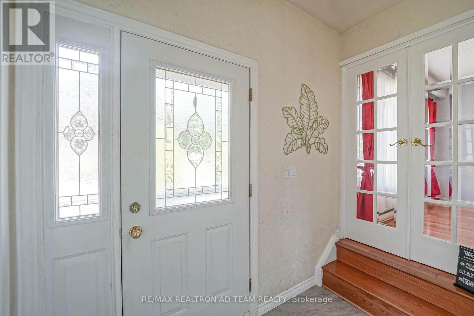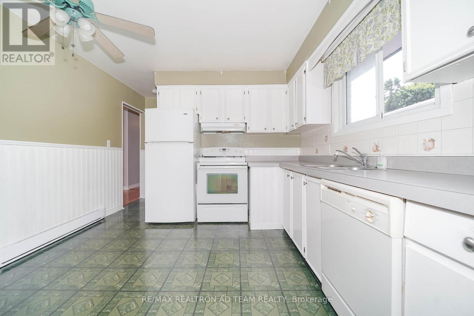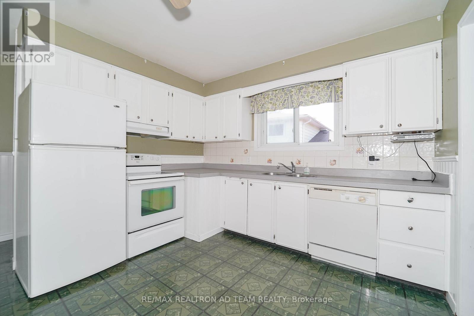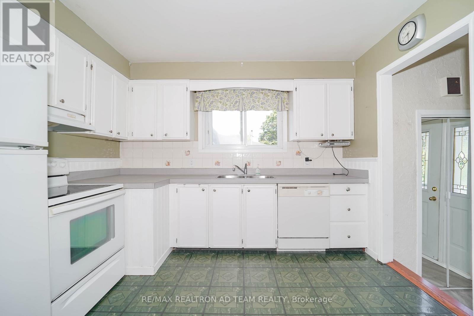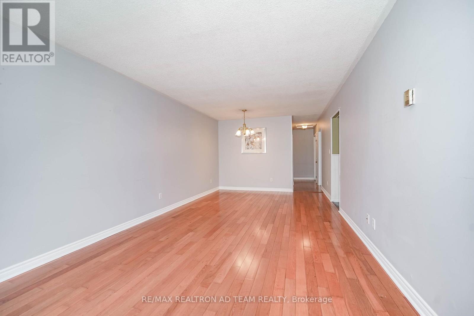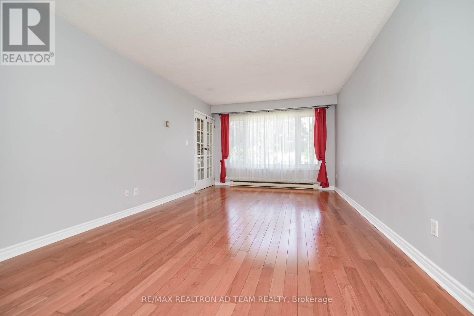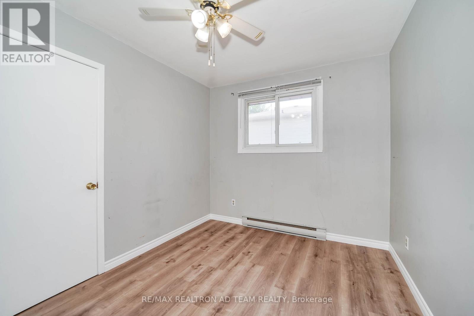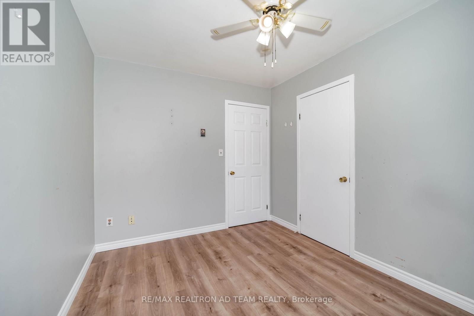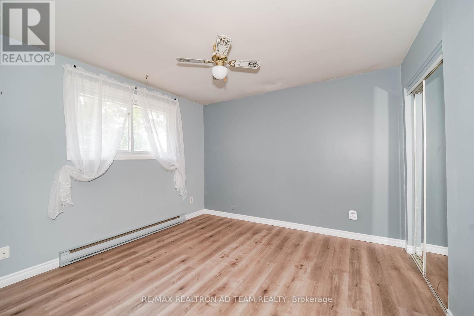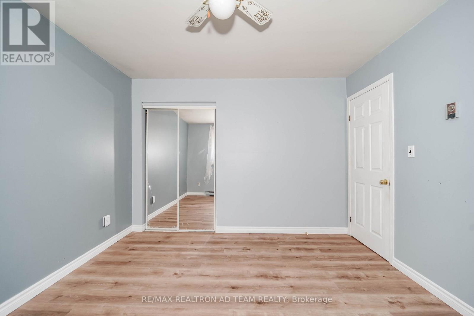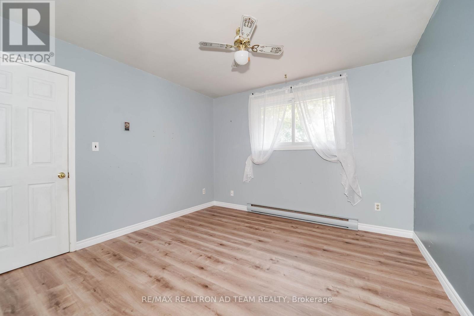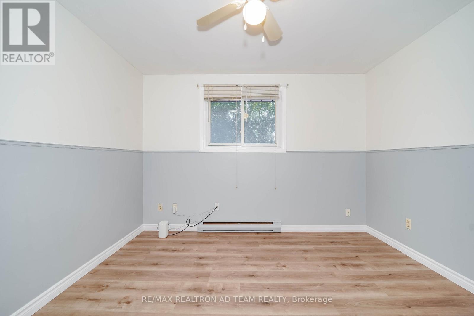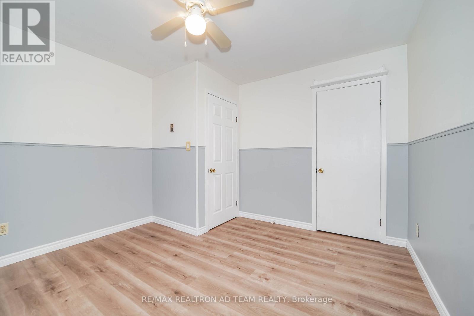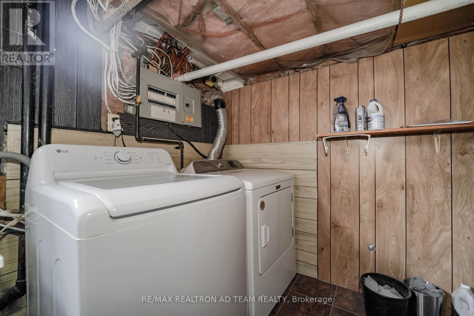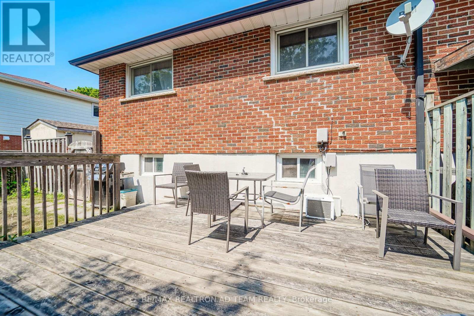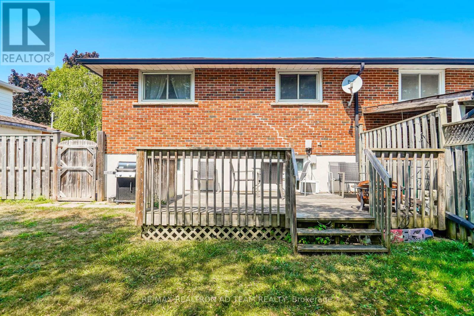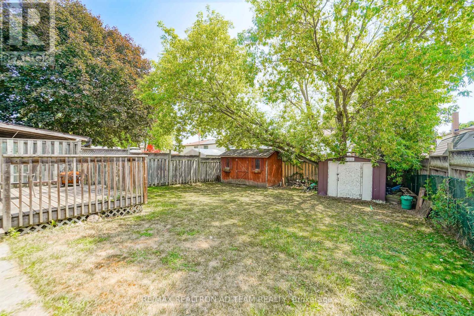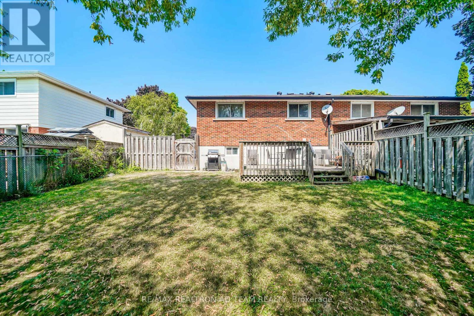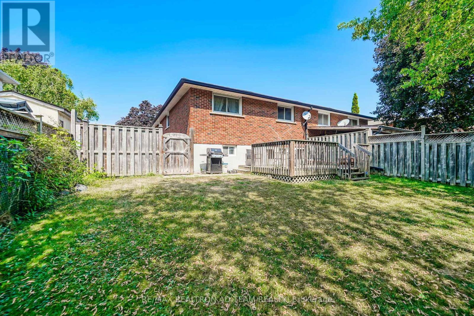3 Bedroom
1 Bathroom
700 - 1,100 ft2
Bungalow
None
Baseboard Heaters
$2,300 Monthly
Upper Floor Only! Bright and spacious 3-bedroom home in a desirable Bowmanville neighbourhood. Enjoy an open-concept living and dining area with hardwood floors, comfortable bedrooms with vinyl flooring, and the convenience of 3 parking spaces. Located close to schools, parks, public transit, shopping, restaurants, and with quick access to Hwy 401. Perfect for families and professionals alike. Upper-Floor Tenant Responsible is For 70% Of Utilities (Water, Hydro, Gas, Hot Water Tank Rental). Landlords are willing to include all utilities at an additional cost of $300 per month. Snow Removal Will Be Shared With Basement Tenants As Per Schedule B. Grass Cutting Will Be The Main Floor Tenants' Responsibility. **EXTRAS** Fridge, Stove, Dishwasher, Washer, Dryer, All Light Fixtures & Shed in Backyard. Hot Water Tank is rental. (id:57557)
Property Details
|
MLS® Number
|
E12477936 |
|
Property Type
|
Single Family |
|
Community Name
|
Bowmanville |
|
Equipment Type
|
Water Heater |
|
Parking Space Total
|
3 |
|
Rental Equipment Type
|
Water Heater |
Building
|
Bathroom Total
|
1 |
|
Bedrooms Above Ground
|
3 |
|
Bedrooms Total
|
3 |
|
Appliances
|
Dishwasher, Dryer, Water Heater, Stove, Washer, Refrigerator |
|
Architectural Style
|
Bungalow |
|
Basement Development
|
Finished |
|
Basement Type
|
N/a (finished) |
|
Construction Style Attachment
|
Semi-detached |
|
Cooling Type
|
None |
|
Exterior Finish
|
Brick |
|
Flooring Type
|
Hardwood, Vinyl |
|
Foundation Type
|
Unknown |
|
Heating Fuel
|
Electric |
|
Heating Type
|
Baseboard Heaters |
|
Stories Total
|
1 |
|
Size Interior
|
700 - 1,100 Ft2 |
|
Type
|
House |
|
Utility Water
|
Municipal Water |
Parking
Land
|
Acreage
|
No |
|
Sewer
|
Sanitary Sewer |
|
Size Depth
|
115 Ft |
|
Size Frontage
|
37 Ft ,6 In |
|
Size Irregular
|
37.5 X 115 Ft |
|
Size Total Text
|
37.5 X 115 Ft |
Rooms
| Level |
Type |
Length |
Width |
Dimensions |
|
Ground Level |
Living Room |
7.21 m |
3.53 m |
7.21 m x 3.53 m |
|
Ground Level |
Dining Room |
7.21 m |
3.53 m |
7.21 m x 3.53 m |
|
Ground Level |
Kitchen |
3.45 m |
2.69 m |
3.45 m x 2.69 m |
|
Ground Level |
Primary Bedroom |
3.45 m |
3.53 m |
3.45 m x 3.53 m |
|
Ground Level |
Bedroom |
3.53 m |
3.51 m |
3.53 m x 3.51 m |
|
Ground Level |
Bedroom |
3.45 m |
2.72 m |
3.45 m x 2.72 m |
https://www.realtor.ca/real-estate/29023791/20-little-avenue-clarington-bowmanville-bowmanville

