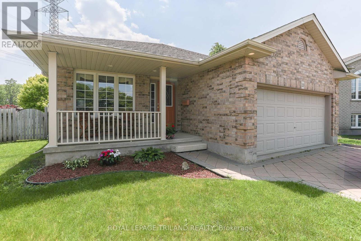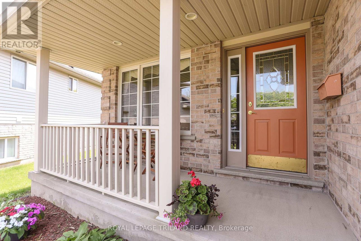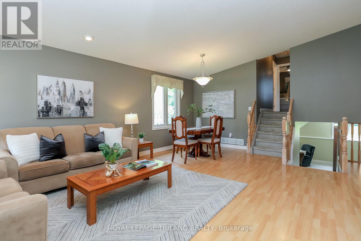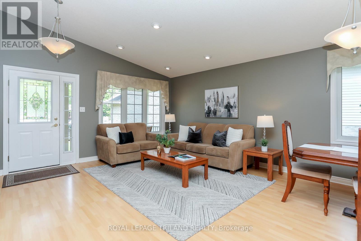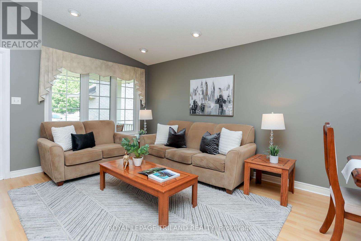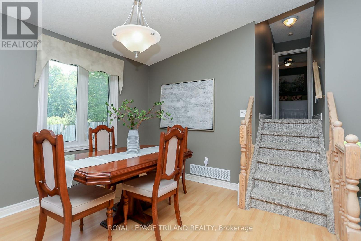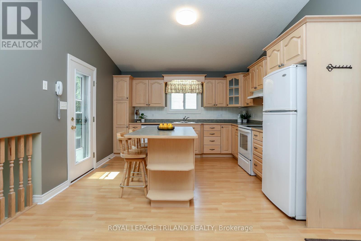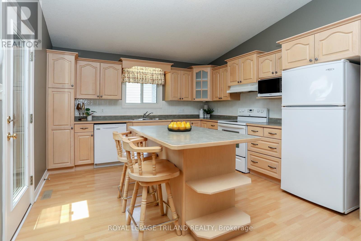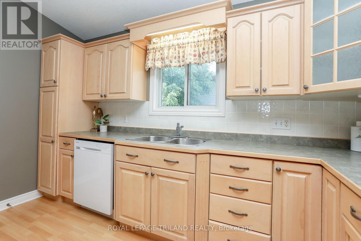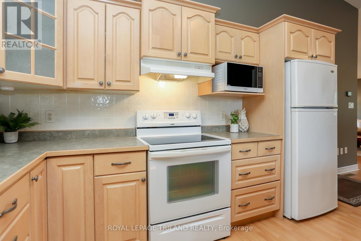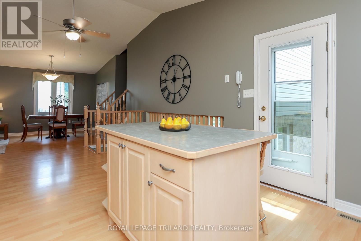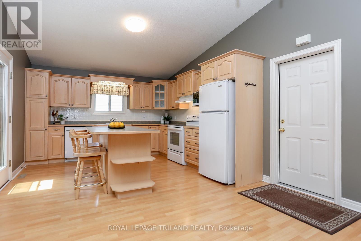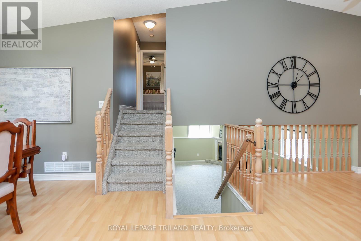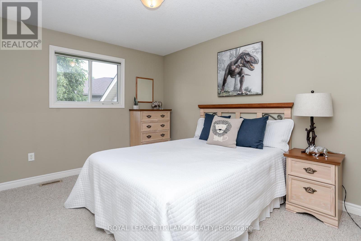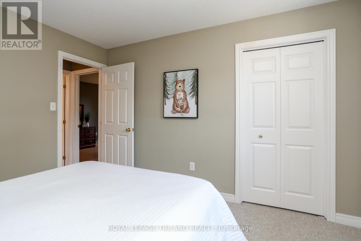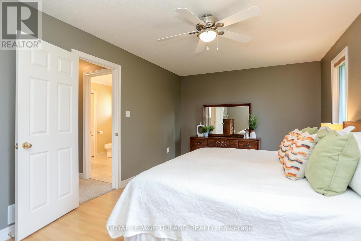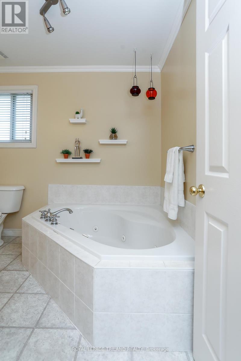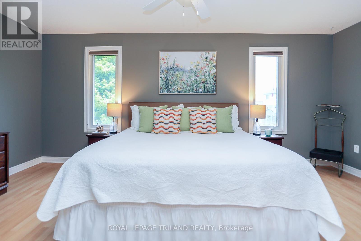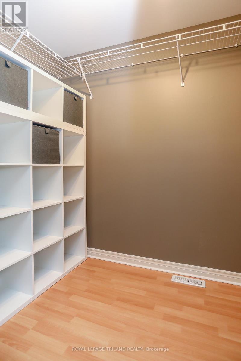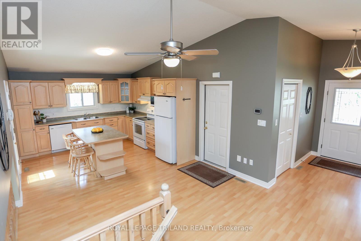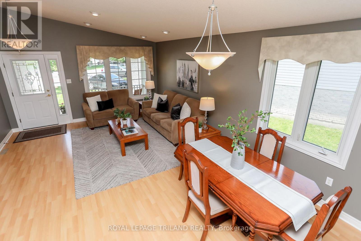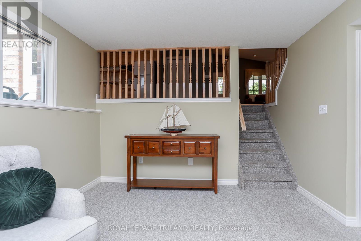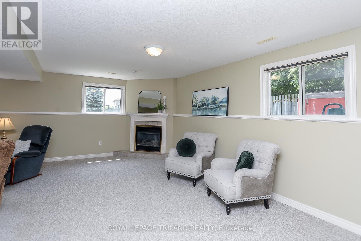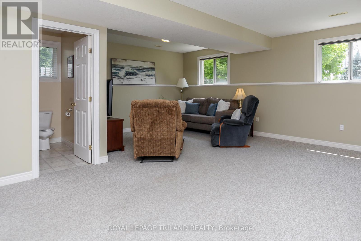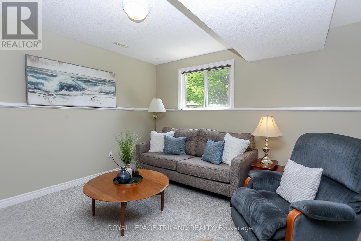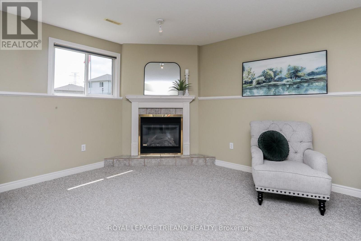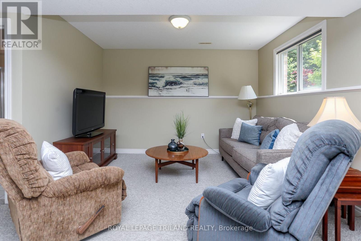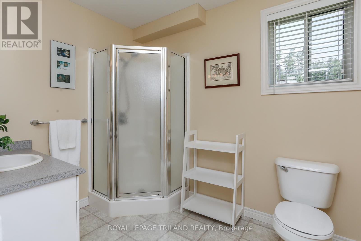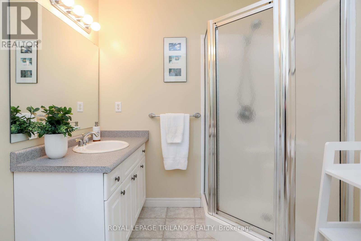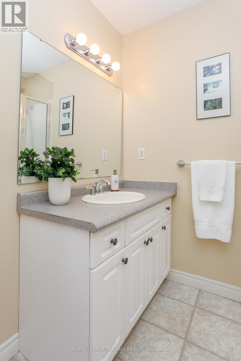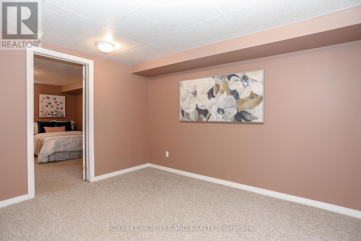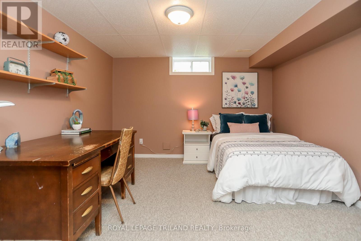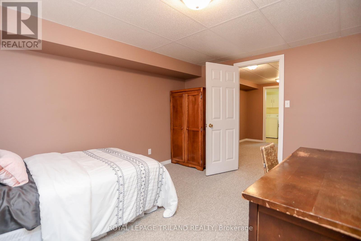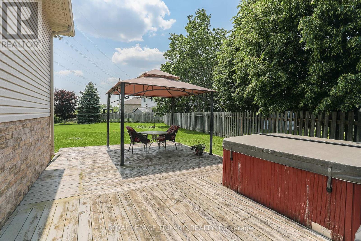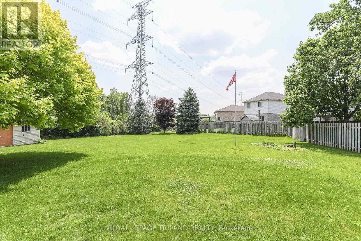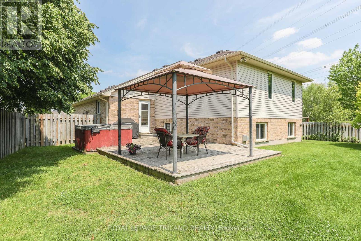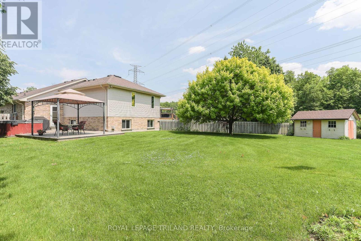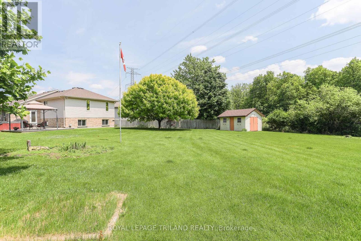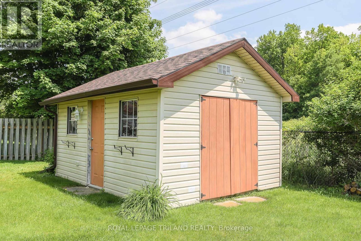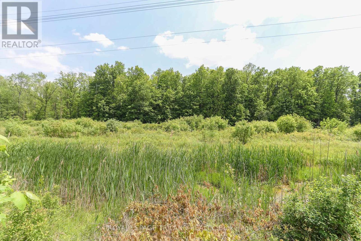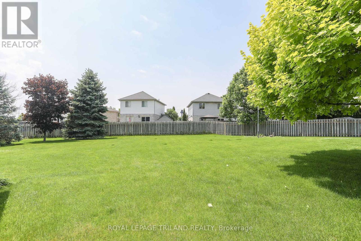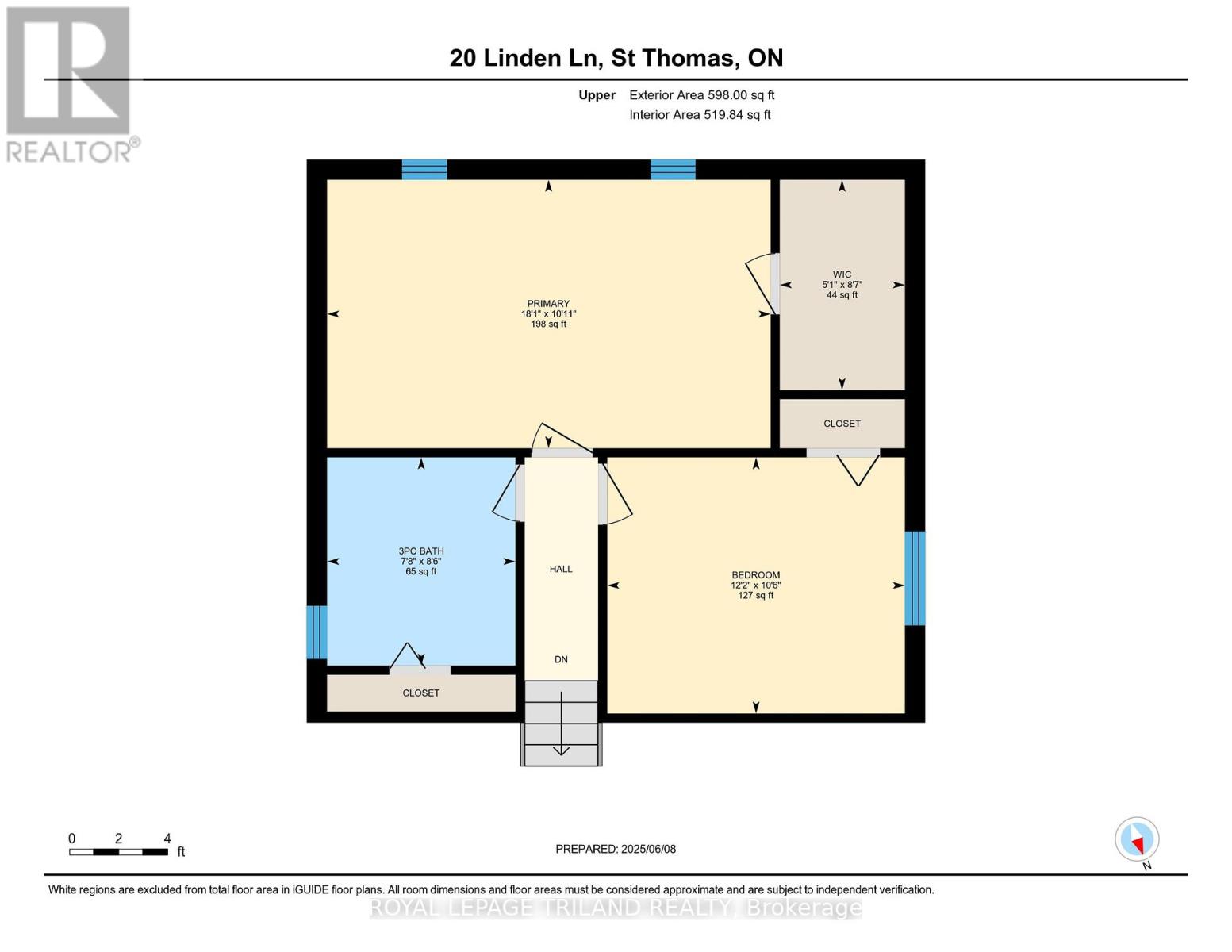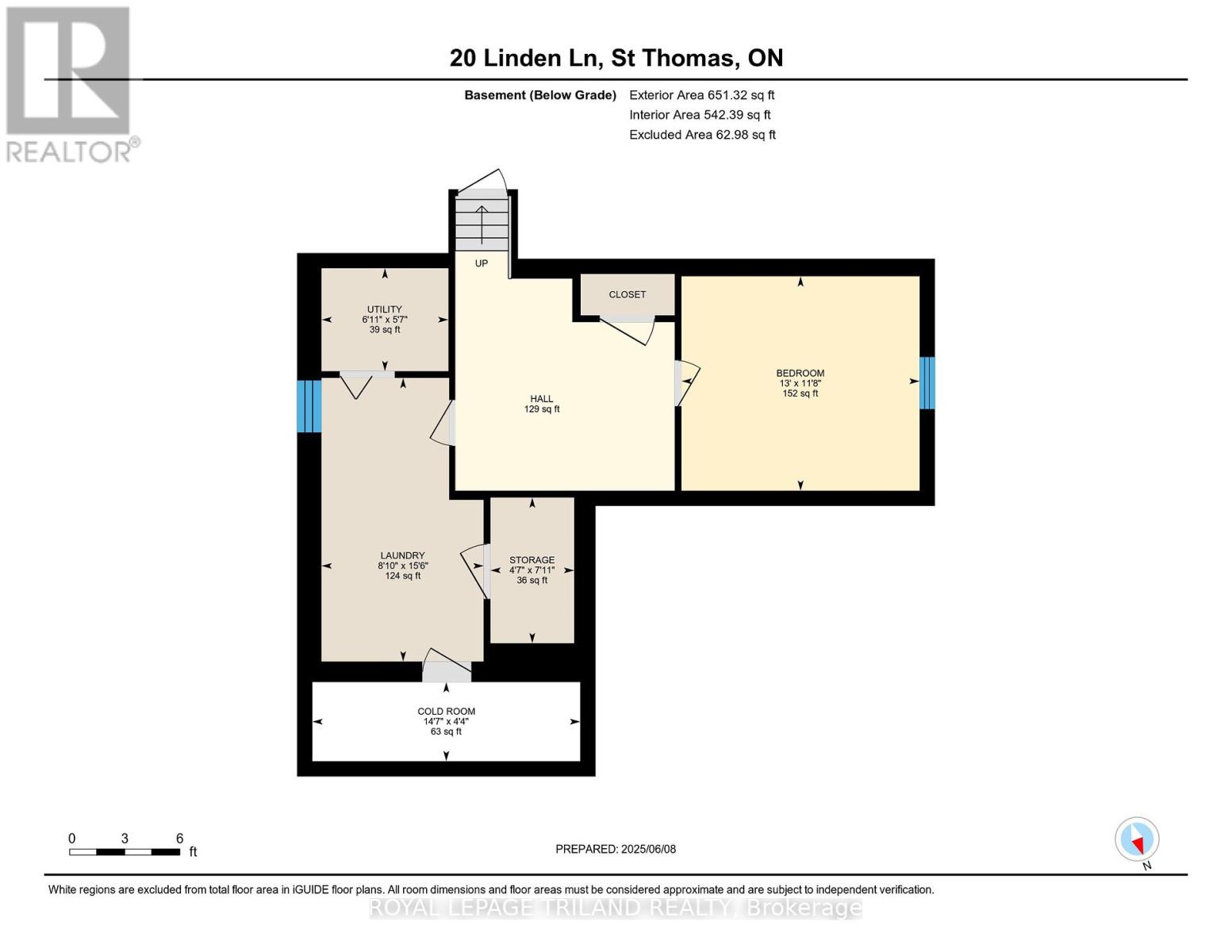2 Bedroom
2 Bathroom
1,500 - 2,000 ft2
Fireplace
Central Air Conditioning
Forced Air
Landscaped
$624,900
Welcome to 20 Linden Lane, a stunning 4-level executive backsplit in the heart of St. Thomas, Ontario. Priced at $624,900, this 2000 sq ft home blends comfort and elegance with 2+1 bedrooms and 2 bathrooms. Tucked away on a quiet cul-de-sac, the covered front porch offers a warm welcome. Inside, the open-concept living and dining rooms are enhanced by a vaulted ceiling, creating a spacious and inviting atmosphere. The kitchen features a central island ideal for meal prep and gatherings. Upstairs, the oversized primary bedroom provides a peaceful retreat with a large walk-in closet and views of the private backyard. A second bedroom and a 3-piece bath complete this level. The third level offers a bright family room with large windows and a cozy fireplace, perfect for relaxing or entertaining. The fourth level features a versatile space that can serve as a bedroom or office, plus ample storage, a large laundry area, and cold storage. Step outside to your secluded backyard oasis, ideal for entertaining or enjoying quiet moments. With no rear neighbors, privacy is assured. The double garage includes a workbench, catering to hobbyists or those needing extra storage. This move-in-ready home offers both functionality and style. The lower level is a blank canvas perfect for a games room, craft space, or home theater. Located in a peaceful neighborhood with great neighbors, close to parks and amenities, and just 20 minutes from London, 20 Linden Lane is where comfort meets convenience. Come experience the charm and thoughtful design of this exceptional home, your perfect next move. (id:57557)
Property Details
|
MLS® Number
|
X12208197 |
|
Property Type
|
Single Family |
|
Community Name
|
St. Thomas |
|
Amenities Near By
|
Hospital, Park, Public Transit, Schools |
|
Community Features
|
Community Centre |
|
Equipment Type
|
None |
|
Features
|
Irregular Lot Size, Flat Site, Dry |
|
Parking Space Total
|
6 |
|
Rental Equipment Type
|
None |
|
Structure
|
Deck, Patio(s), Porch |
Building
|
Bathroom Total
|
2 |
|
Bedrooms Above Ground
|
2 |
|
Bedrooms Total
|
2 |
|
Age
|
16 To 30 Years |
|
Amenities
|
Fireplace(s) |
|
Appliances
|
Hot Tub, Garage Door Opener Remote(s), Water Heater, Dryer, Microwave, Stove, Washer, Window Coverings, Refrigerator |
|
Basement Development
|
Finished |
|
Basement Type
|
Full (finished) |
|
Construction Style Attachment
|
Detached |
|
Construction Style Split Level
|
Backsplit |
|
Cooling Type
|
Central Air Conditioning |
|
Exterior Finish
|
Brick, Vinyl Siding |
|
Fire Protection
|
Smoke Detectors |
|
Fireplace Present
|
Yes |
|
Fireplace Total
|
1 |
|
Foundation Type
|
Poured Concrete |
|
Heating Fuel
|
Natural Gas |
|
Heating Type
|
Forced Air |
|
Size Interior
|
1,500 - 2,000 Ft2 |
|
Type
|
House |
|
Utility Water
|
Municipal Water |
Parking
Land
|
Acreage
|
No |
|
Fence Type
|
Fully Fenced |
|
Land Amenities
|
Hospital, Park, Public Transit, Schools |
|
Landscape Features
|
Landscaped |
|
Sewer
|
Sanitary Sewer |
|
Size Depth
|
163 Ft ,1 In |
|
Size Frontage
|
26 Ft ,6 In |
|
Size Irregular
|
26.5 X 163.1 Ft ; See Realtor Remarks |
|
Size Total Text
|
26.5 X 163.1 Ft ; See Realtor Remarks|under 1/2 Acre |
|
Zoning Description
|
R3-63 |
Rooms
| Level |
Type |
Length |
Width |
Dimensions |
|
Basement |
Other |
1.43 m |
2.16 m |
1.43 m x 2.16 m |
|
Basement |
Utility Room |
1.86 m |
1.737 m |
1.86 m x 1.737 m |
|
Basement |
Office |
3.96 m |
3.59 m |
3.96 m x 3.59 m |
|
Basement |
Laundry Room |
2.46 m |
4.75 m |
2.46 m x 4.75 m |
|
Basement |
Cold Room |
4.48 m |
1.34 m |
4.48 m x 1.34 m |
|
Lower Level |
Bathroom |
2.133 m |
2.622 m |
2.133 m x 2.622 m |
|
Lower Level |
Family Room |
6.73 m |
6.4 m |
6.73 m x 6.4 m |
|
Main Level |
Foyer |
1.25 m |
2.77 m |
1.25 m x 2.77 m |
|
Main Level |
Dining Room |
2.987 m |
2.926 m |
2.987 m x 2.926 m |
|
Main Level |
Kitchen |
7.28 m |
3.84 m |
7.28 m x 3.84 m |
|
Main Level |
Living Room |
2.987 m |
3.38 m |
2.987 m x 3.38 m |
|
Upper Level |
Bathroom |
2.37 m |
2.62 m |
2.37 m x 2.62 m |
|
Upper Level |
Primary Bedroom |
5.51 m |
3.08 m |
5.51 m x 3.08 m |
|
Upper Level |
Bedroom |
3.71 m |
3.23 m |
3.71 m x 3.23 m |
Utilities
|
Cable
|
Installed |
|
Electricity
|
Installed |
|
Sewer
|
Installed |
https://www.realtor.ca/real-estate/28441742/20-linden-lane-st-thomas-st-thomas

