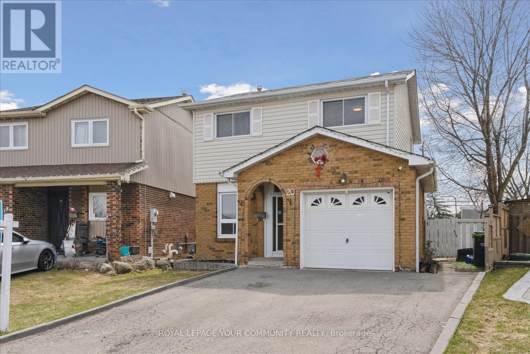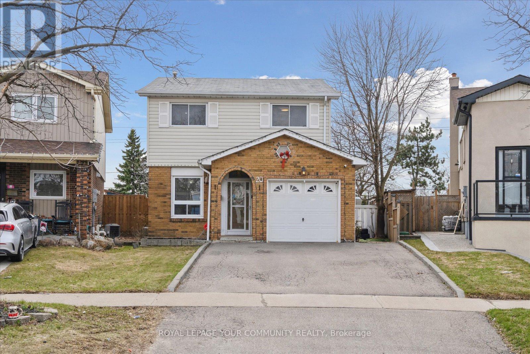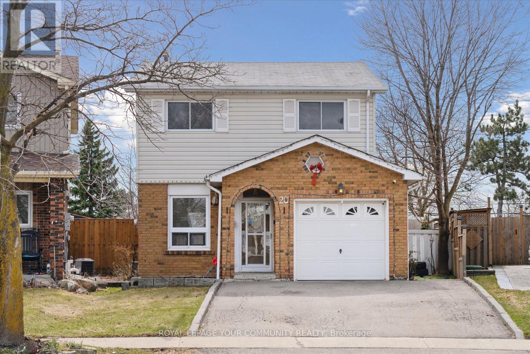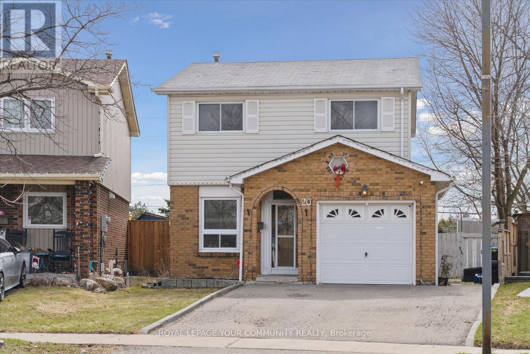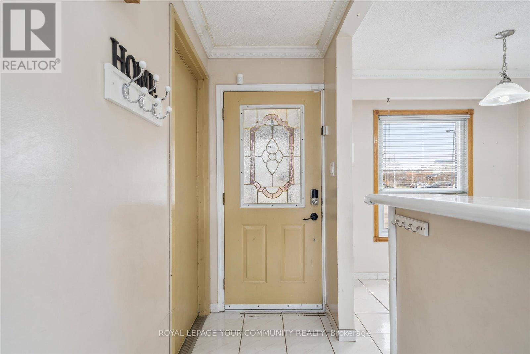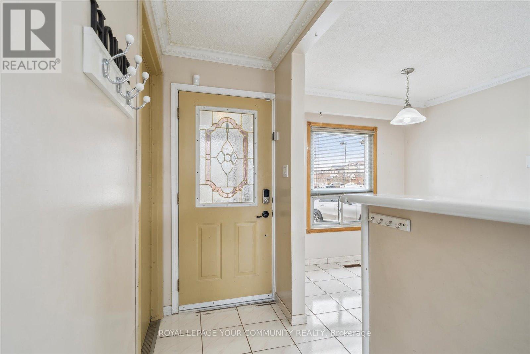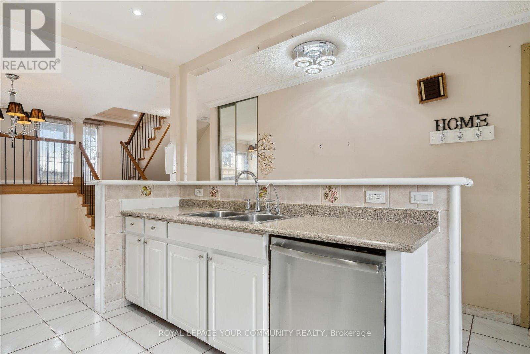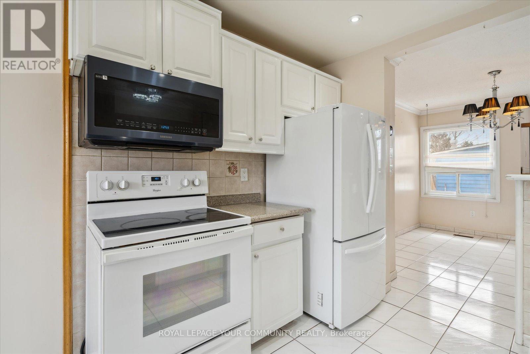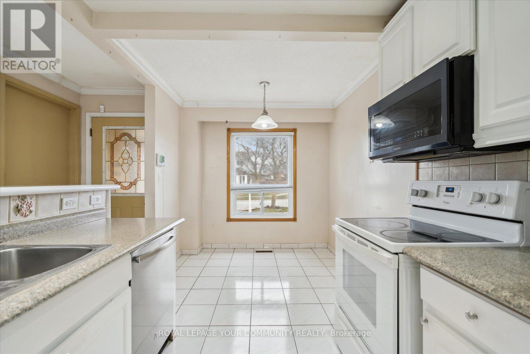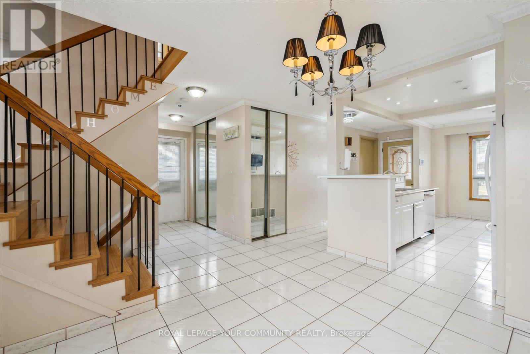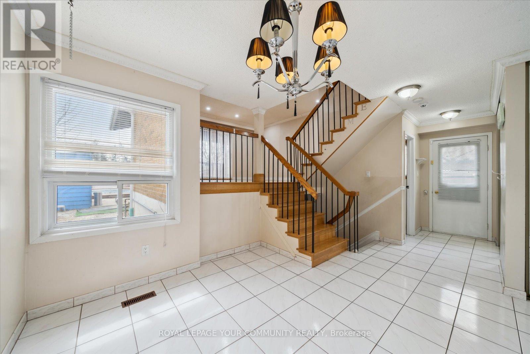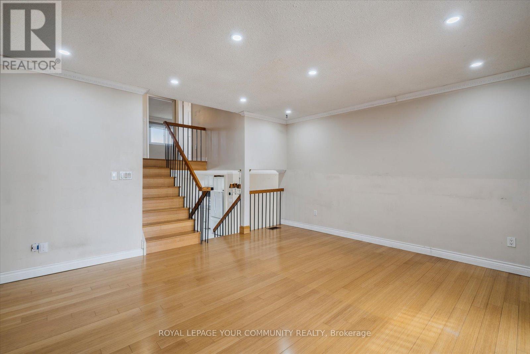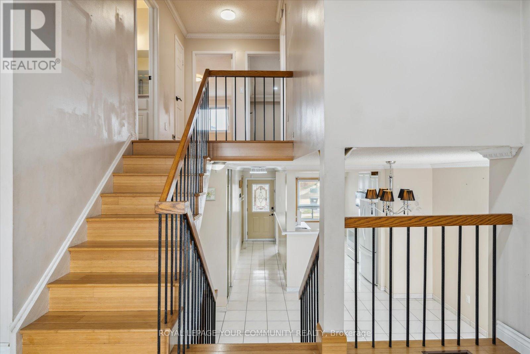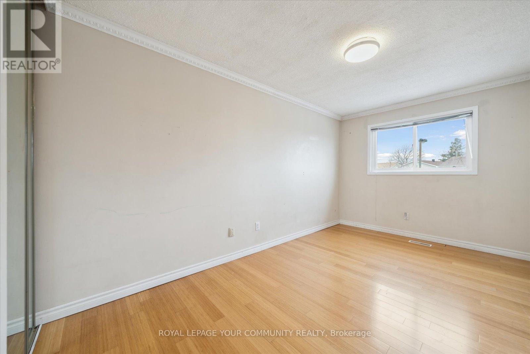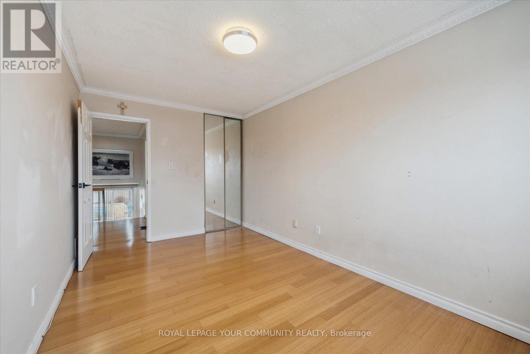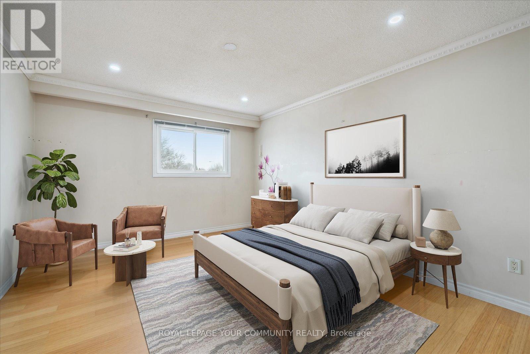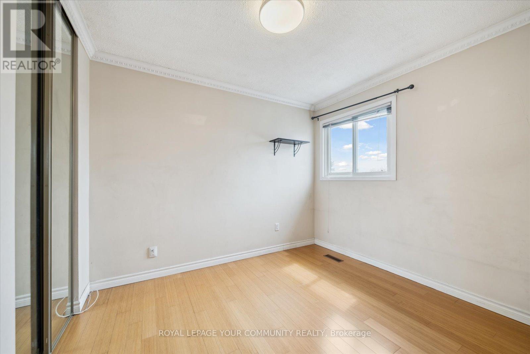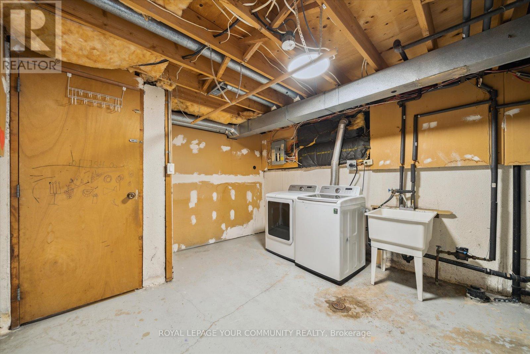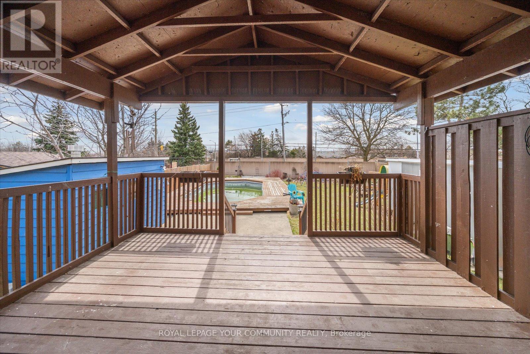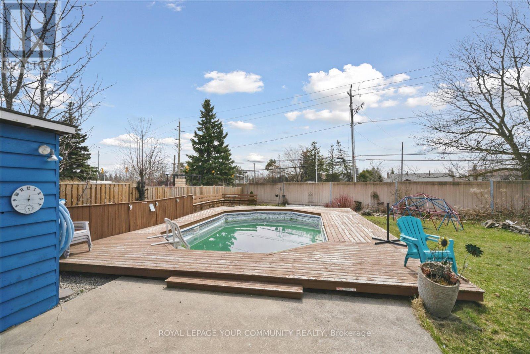4 Bedroom
2 Bathroom
1,100 - 1,500 ft2
Fireplace
Inground Pool
Central Air Conditioning
Forced Air
$749,000
Power of Sale. Must See!!! Welcome to 20 Histon Crescent in Brampton's charming Madoc neighborhood! This delightful 5-level backsplit offering both comfort and space. Hardwood and ceramic flooring flows seamlessly throughout the home. The sunken familyroom, complete with a snug fireplace, is perfect for those chilly evenings when all you want to do is curl up with a good book or enjoy a movienight with loved ones. Large covered deck that overlooks your very own inground pool! Imagine hosting summer barbecues or simplyunwinding with a refreshing drink as you soak in the serene views of your expansive backyard. With a lot stretching 173 feet deep, there'splenty of room for kids to play, pets to roam, or even to cultivate your dream garden.The lower level offers flexibility, whether you need afourth bedroom, a home office, or a creative space to let your imagination run wild. Plus, with three parking spaces, accommodating guests ormultiple vehicles is a breeze. Nestled in a friendly cul-de-sac, this home is just a stone's throw away from parks, schools, and public transit,making daily errands and commutes as convenient as can be. Don't miss out - 20 Histon Crescent is ready to welcome you home! (id:57557)
Property Details
|
MLS® Number
|
W12210513 |
|
Property Type
|
Single Family |
|
Community Name
|
Madoc |
|
Amenities Near By
|
Place Of Worship, Public Transit, Schools, Hospital |
|
Parking Space Total
|
3 |
|
Pool Type
|
Inground Pool |
Building
|
Bathroom Total
|
2 |
|
Bedrooms Above Ground
|
3 |
|
Bedrooms Below Ground
|
1 |
|
Bedrooms Total
|
4 |
|
Appliances
|
Dishwasher, Dryer, Stove, Washer, Refrigerator |
|
Basement Development
|
Finished |
|
Basement Type
|
N/a (finished) |
|
Construction Style Attachment
|
Detached |
|
Construction Style Split Level
|
Backsplit |
|
Cooling Type
|
Central Air Conditioning |
|
Exterior Finish
|
Brick, Vinyl Siding |
|
Fireplace Present
|
Yes |
|
Fireplace Total
|
1 |
|
Flooring Type
|
Ceramic, Hardwood |
|
Foundation Type
|
Concrete |
|
Half Bath Total
|
1 |
|
Heating Fuel
|
Natural Gas |
|
Heating Type
|
Forced Air |
|
Size Interior
|
1,100 - 1,500 Ft2 |
|
Type
|
House |
|
Utility Water
|
Municipal Water |
Parking
Land
|
Acreage
|
No |
|
Land Amenities
|
Place Of Worship, Public Transit, Schools, Hospital |
|
Sewer
|
Sanitary Sewer |
|
Size Depth
|
142 Ft ,8 In |
|
Size Frontage
|
24 Ft ,10 In |
|
Size Irregular
|
24.9 X 142.7 Ft ; Pie-shaped Lot (73'rear X 173'east Side) |
|
Size Total Text
|
24.9 X 142.7 Ft ; Pie-shaped Lot (73'rear X 173'east Side) |
Rooms
| Level |
Type |
Length |
Width |
Dimensions |
|
Second Level |
Primary Bedroom |
4.51 m |
3.55 m |
4.51 m x 3.55 m |
|
Second Level |
Bedroom 2 |
4.5 m |
2.69 m |
4.5 m x 2.69 m |
|
Second Level |
Bedroom 3 |
3.13 m |
2.8 m |
3.13 m x 2.8 m |
|
Basement |
Recreational, Games Room |
6.35 m |
3.29 m |
6.35 m x 3.29 m |
|
Lower Level |
Living Room |
4.55 m |
4.08 m |
4.55 m x 4.08 m |
|
Main Level |
Kitchen |
2.52 m |
2.45 m |
2.52 m x 2.45 m |
|
Main Level |
Eating Area |
2.56 m |
2.36 m |
2.56 m x 2.36 m |
|
Main Level |
Dining Room |
3.64 m |
3.63 m |
3.64 m x 3.63 m |
|
In Between |
Family Room |
4.68 m |
4.33 m |
4.68 m x 4.33 m |
https://www.realtor.ca/real-estate/28446787/20-histon-crescent-brampton-madoc-madoc

