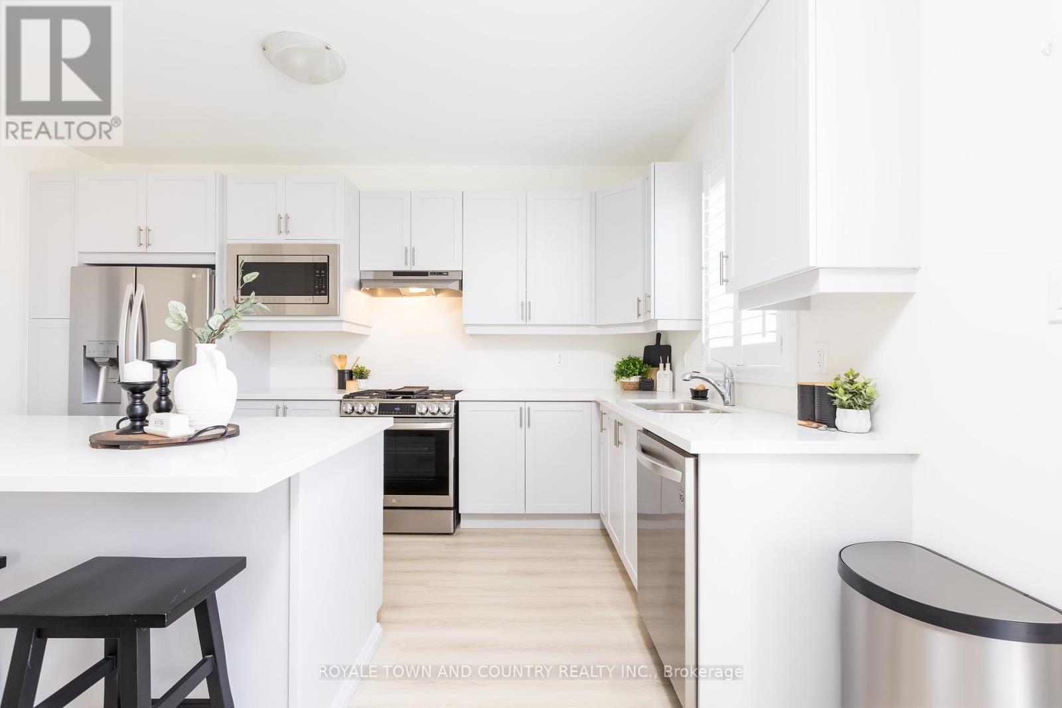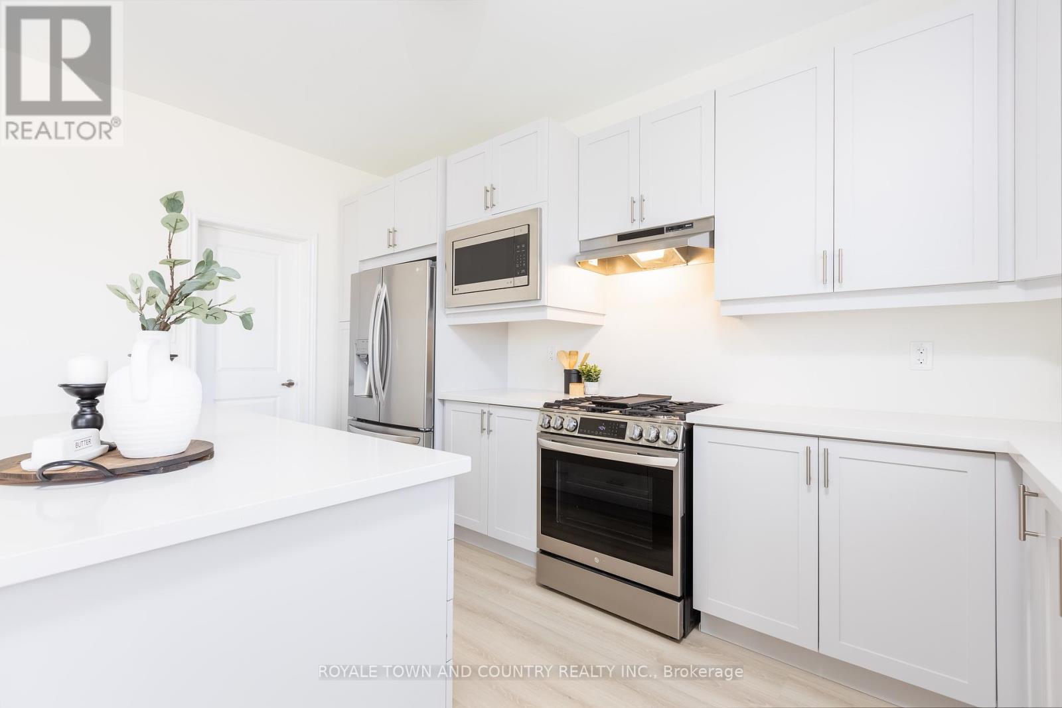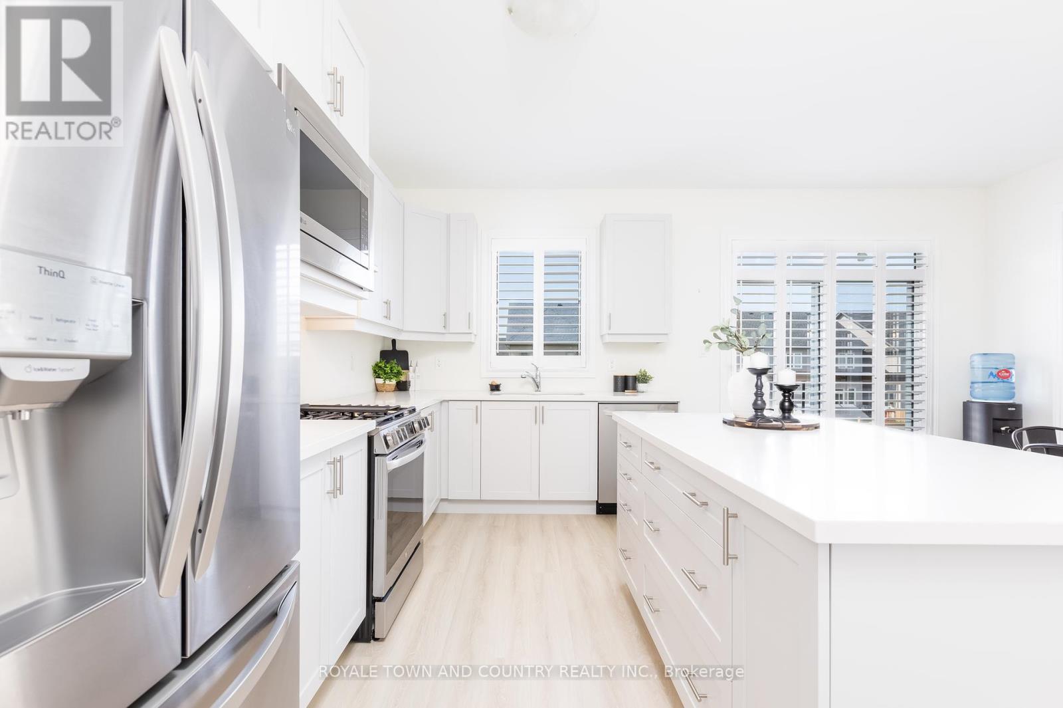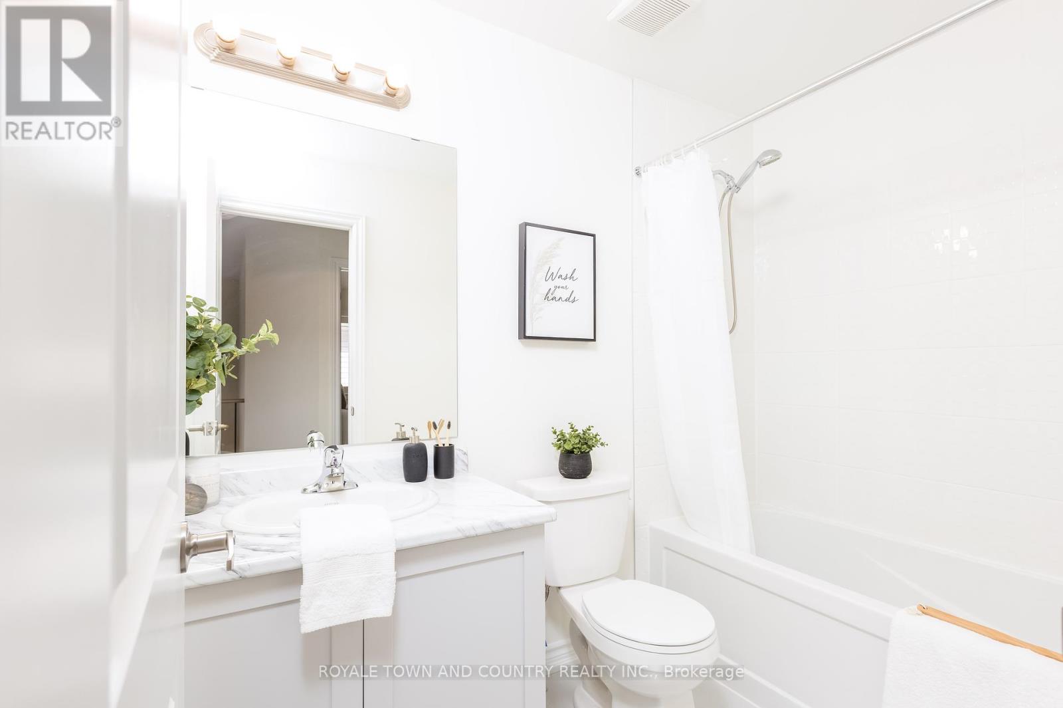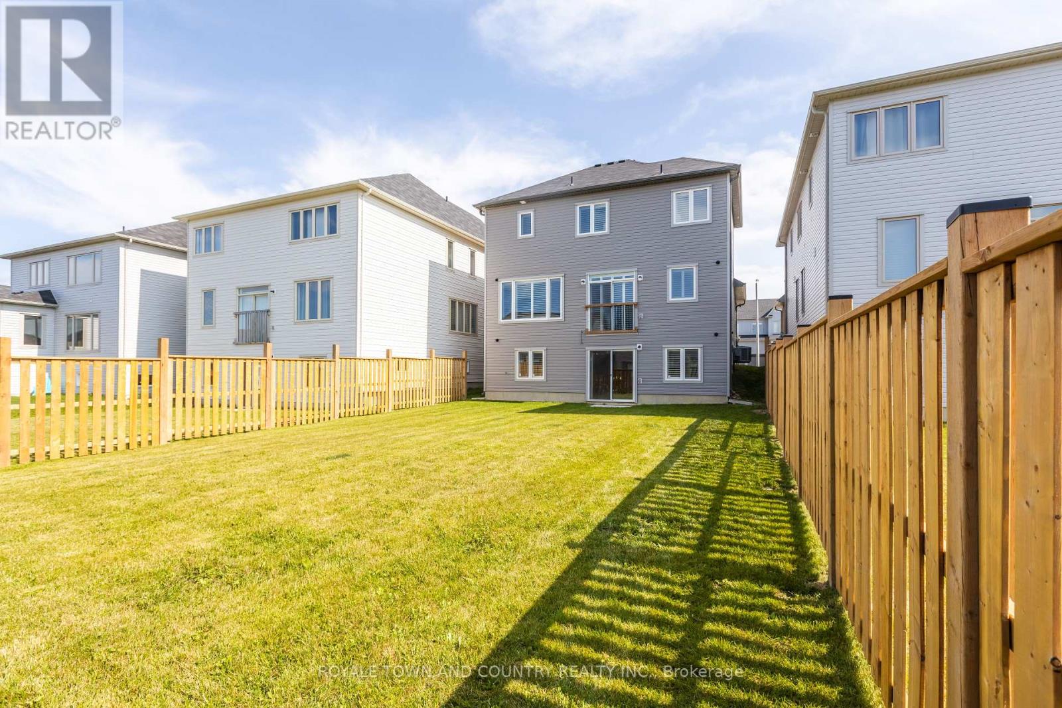3 Bedroom
3 Bathroom
Fireplace
Central Air Conditioning, Air Exchanger
Forced Air
$849,000
Immerse yourself in the contemporary elegance of this stunning, newly built 3 bedroom, 2.5 bathroom,walk-out, brick front ""Orchard"" model, nestled in the picturesque Ravines of Lindsay. This home boastscountless upgrades, including smooth ceilings, custom shutters, garage entry door and exterior pot-lights.The warmth of engineered flooring flows throughout this airy home. The living room boasts a built-in gasfireplace with shelving, creating a perfect ambiance. Unleash your inner chef in the stunning kitchen, aculinary haven, complete with top-of-the-line appliances, massive island, walk-in pantry and ample Quartzcountertops.Each of the three bedrooms provides a tranquil retreat, and a family room atop the stairs offers thepotential for a 4th bedroom or flex space.Unwind in your private fenced yard, perfect for summer barbecues or creating your own personal oasis.This is your chance to own a piece of Lindsay's natural beauty. Don't miss out on this exceptional opportunity! (id:57557)
Property Details
|
MLS® Number
|
X9051487 |
|
Property Type
|
Single Family |
|
Community Name
|
Lindsay |
|
Amenities Near By
|
Beach, Place Of Worship, Public Transit, Schools |
|
Community Features
|
School Bus |
|
Features
|
Carpet Free, Sump Pump |
|
Parking Space Total
|
6 |
Building
|
Bathroom Total
|
3 |
|
Bedrooms Above Ground
|
3 |
|
Bedrooms Total
|
3 |
|
Appliances
|
Central Vacuum, Water Heater, Dishwasher, Dryer, Microwave, Range, Refrigerator, Stove, Washer, Water Softener, Window Coverings |
|
Basement Development
|
Unfinished |
|
Basement Type
|
Full (unfinished) |
|
Construction Style Attachment
|
Detached |
|
Cooling Type
|
Central Air Conditioning, Air Exchanger |
|
Exterior Finish
|
Brick Facing, Vinyl Siding |
|
Fireplace Present
|
Yes |
|
Foundation Type
|
Poured Concrete |
|
Half Bath Total
|
1 |
|
Heating Fuel
|
Natural Gas |
|
Heating Type
|
Forced Air |
|
Stories Total
|
2 |
|
Type
|
House |
|
Utility Water
|
Municipal Water |
Parking
Land
|
Acreage
|
No |
|
Fence Type
|
Fenced Yard |
|
Land Amenities
|
Beach, Place Of Worship, Public Transit, Schools |
|
Sewer
|
Sanitary Sewer |
|
Size Depth
|
128 Ft |
|
Size Frontage
|
39 Ft |
|
Size Irregular
|
39.37 X 128.05 Ft |
|
Size Total Text
|
39.37 X 128.05 Ft|under 1/2 Acre |
|
Zoning Description
|
R2-s37 |
Rooms
| Level |
Type |
Length |
Width |
Dimensions |
|
Second Level |
Bedroom |
3.35 m |
3.35 m |
3.35 m x 3.35 m |
|
Second Level |
Bathroom |
|
|
Measurements not available |
|
Second Level |
Bedroom 2 |
3.25 m |
4.11 m |
3.25 m x 4.11 m |
|
Second Level |
Bathroom |
|
|
Measurements not available |
|
Second Level |
Bedroom 3 |
3.35 m |
3.05 m |
3.35 m x 3.05 m |
|
Second Level |
Primary Bedroom |
5.74 m |
4.09 m |
5.74 m x 4.09 m |
|
Main Level |
Kitchen |
2.41 m |
4.55 m |
2.41 m x 4.55 m |
|
Main Level |
Eating Area |
2.9 m |
4.55 m |
2.9 m x 4.55 m |
|
Main Level |
Bathroom |
|
|
Measurements not available |
|
Main Level |
Family Room |
3.73 m |
6.22 m |
3.73 m x 6.22 m |
Utilities
|
Cable
|
Available |
|
Sewer
|
Installed |
















