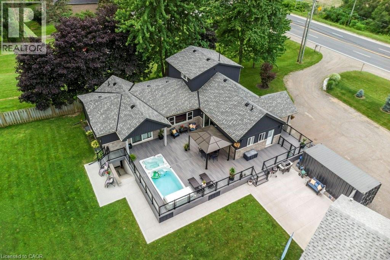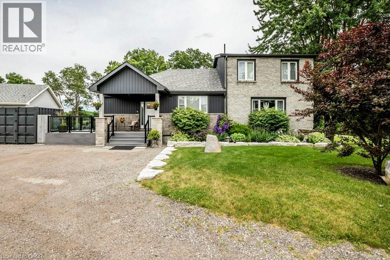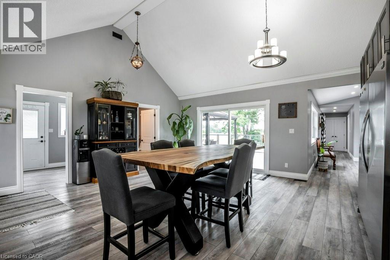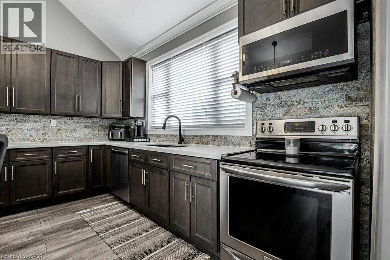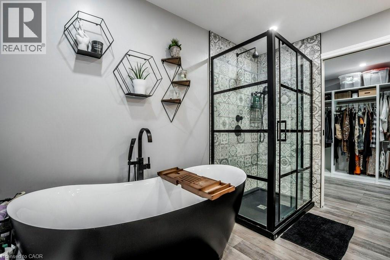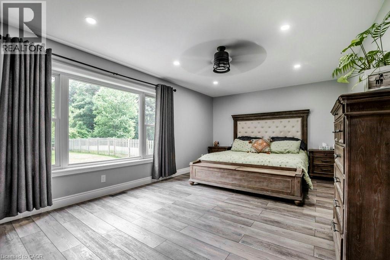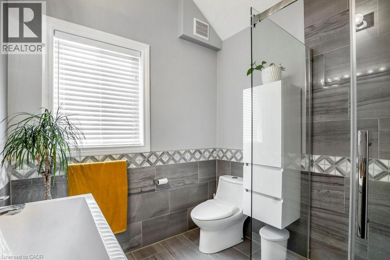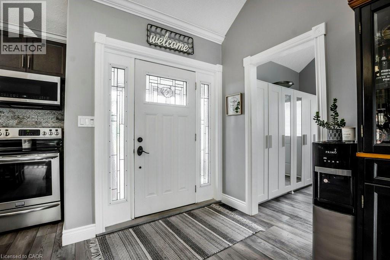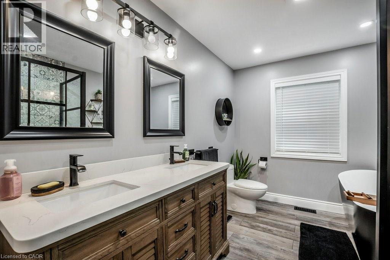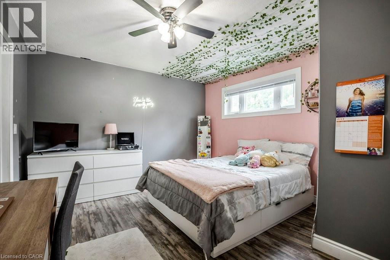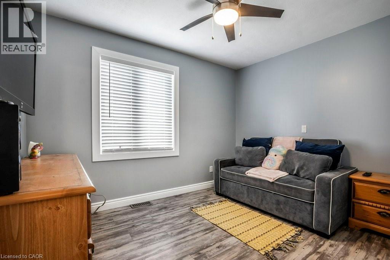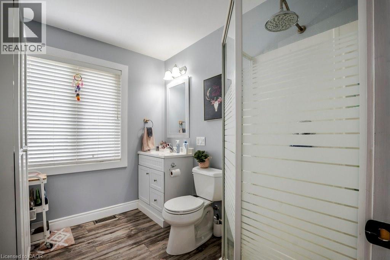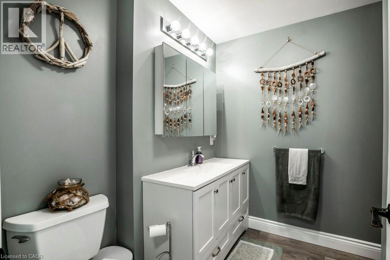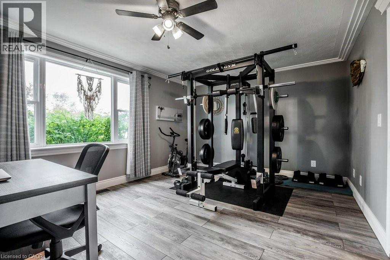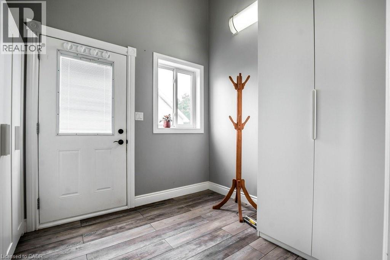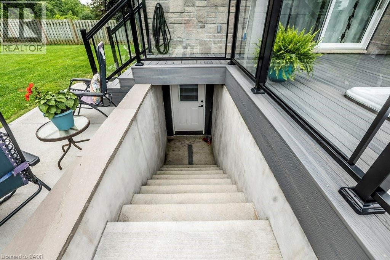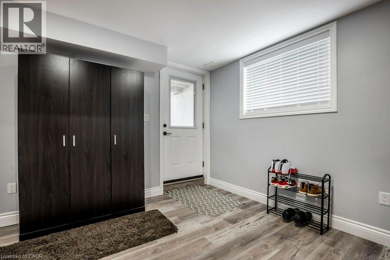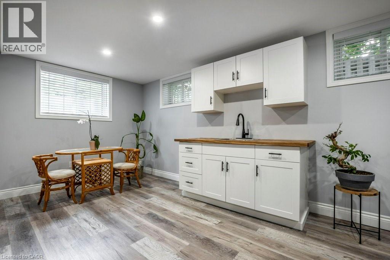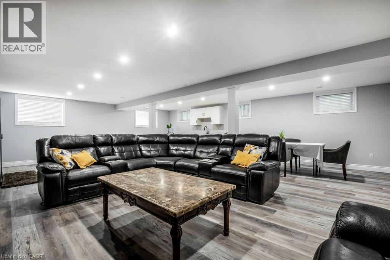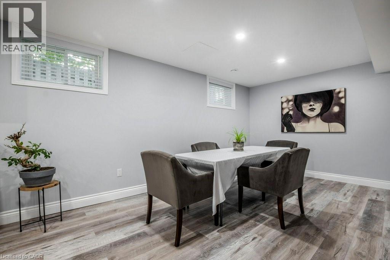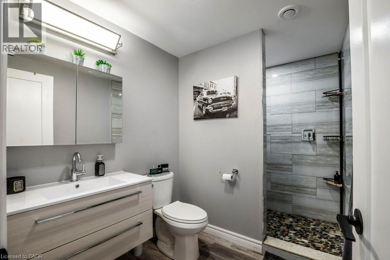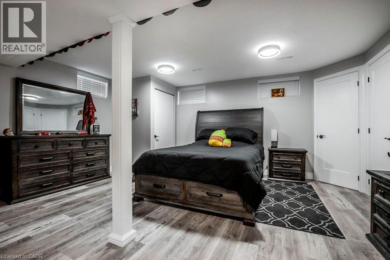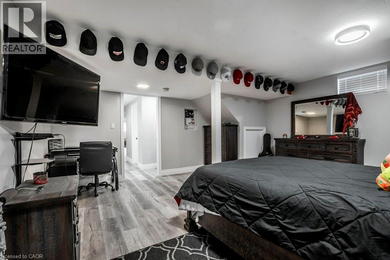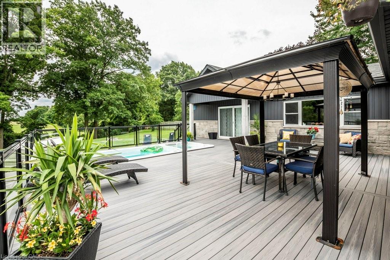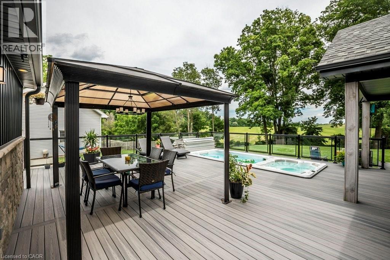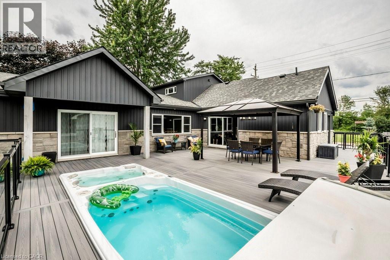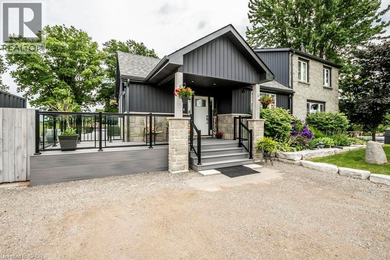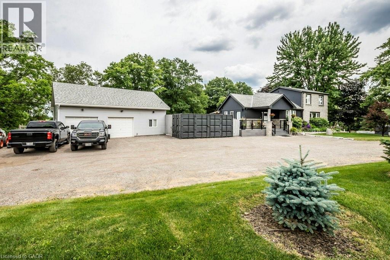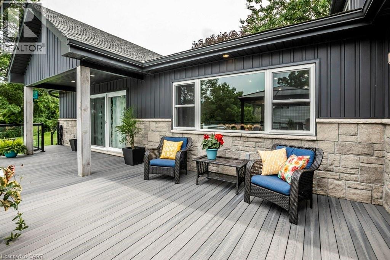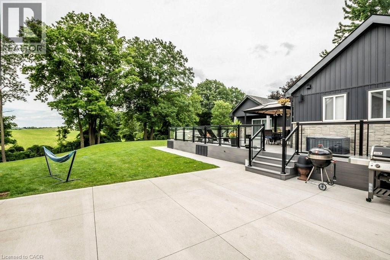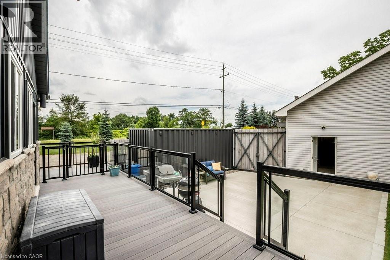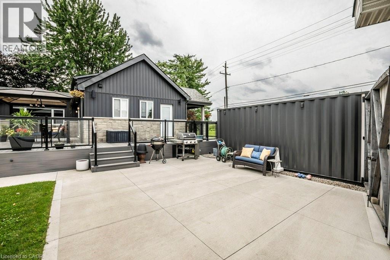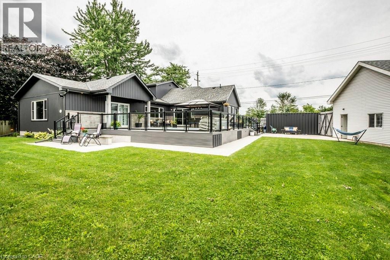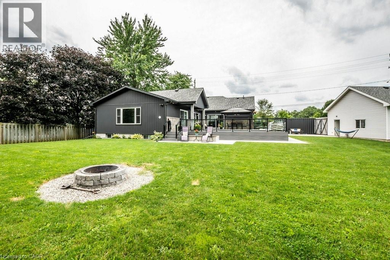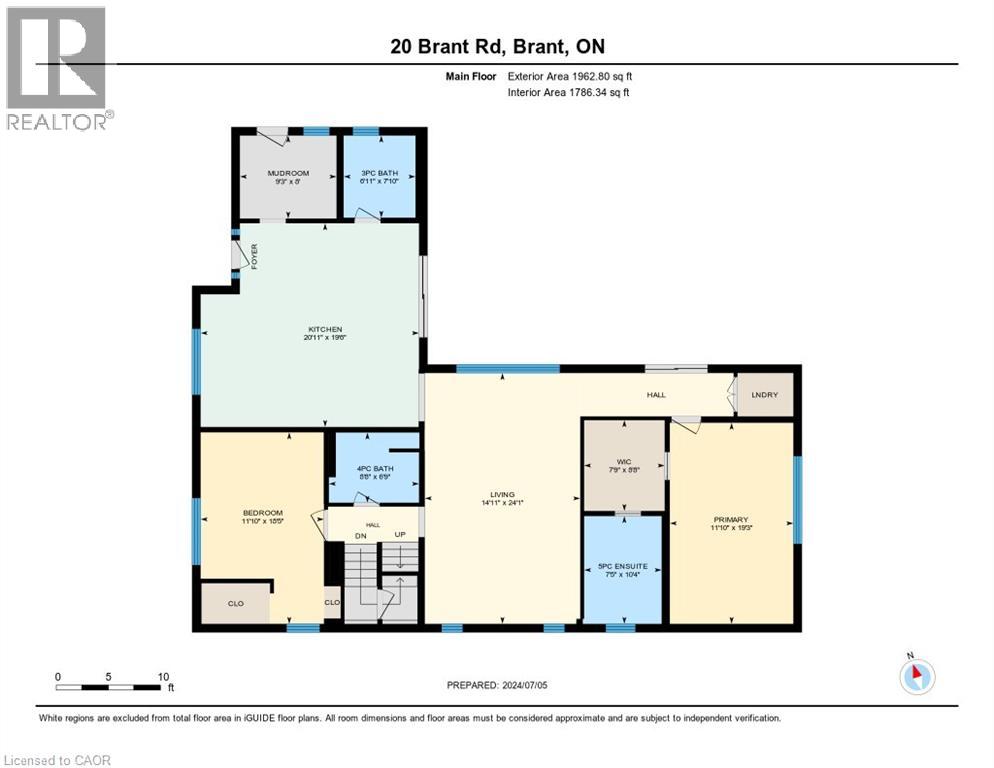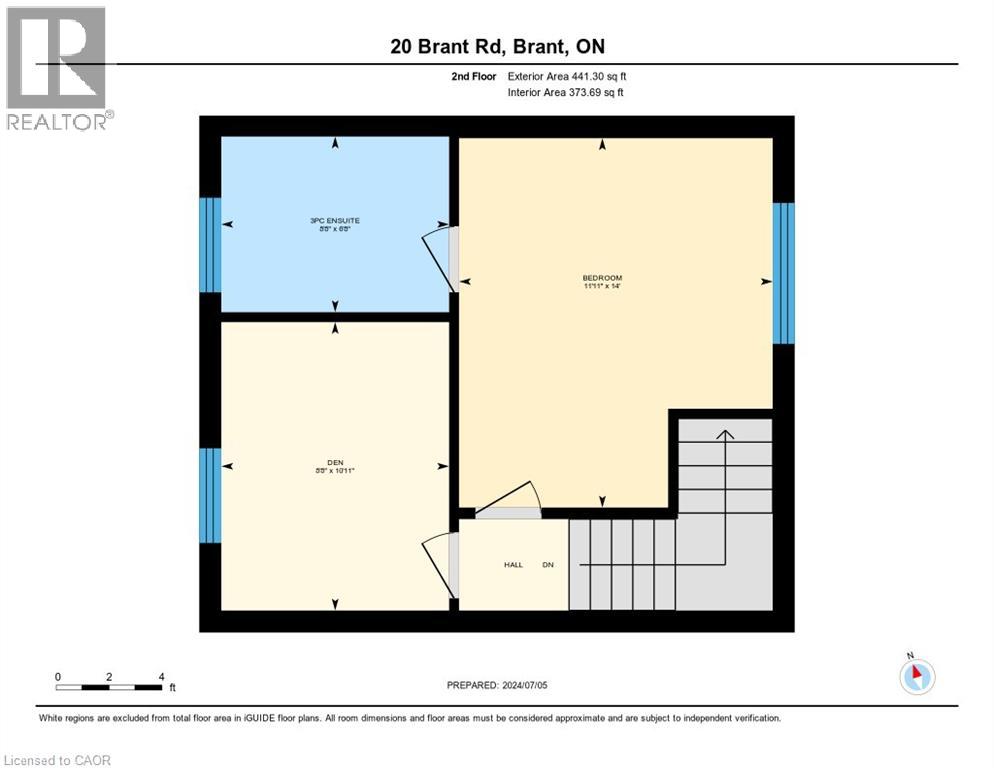5 Bedroom
5 Bathroom
2,404 ft2
2 Level
Central Air Conditioning
Forced Air
$1,299,900
This gorgeous 5-bedroom, 5-bath home features large new windows throughout, flooding the space with natural light. The spacious, recently updated kitchen offers a 5-ft-wide fridge, granite countertops, soft-close drawers, and a vaulted ceiling — perfect for cooking and entertaining. With over 3,600 square feet of living area, including a finished basement with an open-concept rec room, a large fifth bedroom, and a walkout to the huge three-sided deck, there’s plenty of room to relax and enjoy. Step outside to find a sunken Hydro Swim Spa and hot tub, where you can take in beautiful country vistas across nearly ¾ of an acre of land. This home also offers ample parking, a large storage container, and a 2-car garage with a workshop. Thoughtfully upgraded and lovingly maintained, this property is truly one of a kind — you need to see it to appreciate it. Book your showing today — this one won’t last! (id:57557)
Open House
This property has open houses!
Starts at:
2:00 pm
Ends at:
4:00 pm
Property Details
|
MLS® Number
|
40767087 |
|
Property Type
|
Single Family |
|
Neigbourhood
|
Galt |
|
Features
|
Country Residential, Automatic Garage Door Opener |
|
Parking Space Total
|
8 |
Building
|
Bathroom Total
|
5 |
|
Bedrooms Above Ground
|
4 |
|
Bedrooms Below Ground
|
1 |
|
Bedrooms Total
|
5 |
|
Appliances
|
Dishwasher, Dryer, Refrigerator, Stove, Washer, Microwave Built-in, Window Coverings, Hot Tub |
|
Architectural Style
|
2 Level |
|
Basement Development
|
Finished |
|
Basement Type
|
Full (finished) |
|
Constructed Date
|
1950 |
|
Construction Style Attachment
|
Detached |
|
Cooling Type
|
Central Air Conditioning |
|
Exterior Finish
|
Brick Veneer, Stone, Vinyl Siding |
|
Heating Fuel
|
Natural Gas |
|
Heating Type
|
Forced Air |
|
Stories Total
|
2 |
|
Size Interior
|
2,404 Ft2 |
|
Type
|
House |
|
Utility Water
|
Drilled Well, Well |
Parking
Land
|
Access Type
|
Highway Nearby |
|
Acreage
|
No |
|
Sewer
|
Septic System |
|
Size Frontage
|
150 Ft |
|
Size Total Text
|
1/2 - 1.99 Acres |
|
Zoning Description
|
A |
Rooms
| Level |
Type |
Length |
Width |
Dimensions |
|
Second Level |
3pc Bathroom |
|
|
6'8'' x 8'8'' |
|
Second Level |
Bedroom |
|
|
10'11'' x 8'8'' |
|
Second Level |
Bedroom |
|
|
14'0'' x 11'11'' |
|
Basement |
Utility Room |
|
|
14'3'' x 20'4'' |
|
Basement |
Storage |
|
|
6'7'' x 6'2'' |
|
Basement |
Recreation Room |
|
|
22'10'' x 27'10'' |
|
Basement |
3pc Bathroom |
|
|
9'3'' x 6'1'' |
|
Basement |
Bedroom |
|
|
16'6'' x 16'1'' |
|
Main Level |
Mud Room |
|
|
8'0'' x 9'3'' |
|
Main Level |
Living Room |
|
|
24'1'' x 14'11'' |
|
Main Level |
Kitchen |
|
|
19'6'' x 20'11'' |
|
Main Level |
4pc Bathroom |
|
|
6'9'' x 8'8'' |
|
Main Level |
3pc Bathroom |
|
|
7'10'' x 6'11'' |
|
Main Level |
5pc Bathroom |
|
|
10'4'' x 7'5'' |
|
Main Level |
Bedroom |
|
|
18'5'' x 11'10'' |
|
Main Level |
Primary Bedroom |
|
|
19'3'' x 11'10'' |
https://www.realtor.ca/real-estate/28861566/20-brant-road-cambridge

