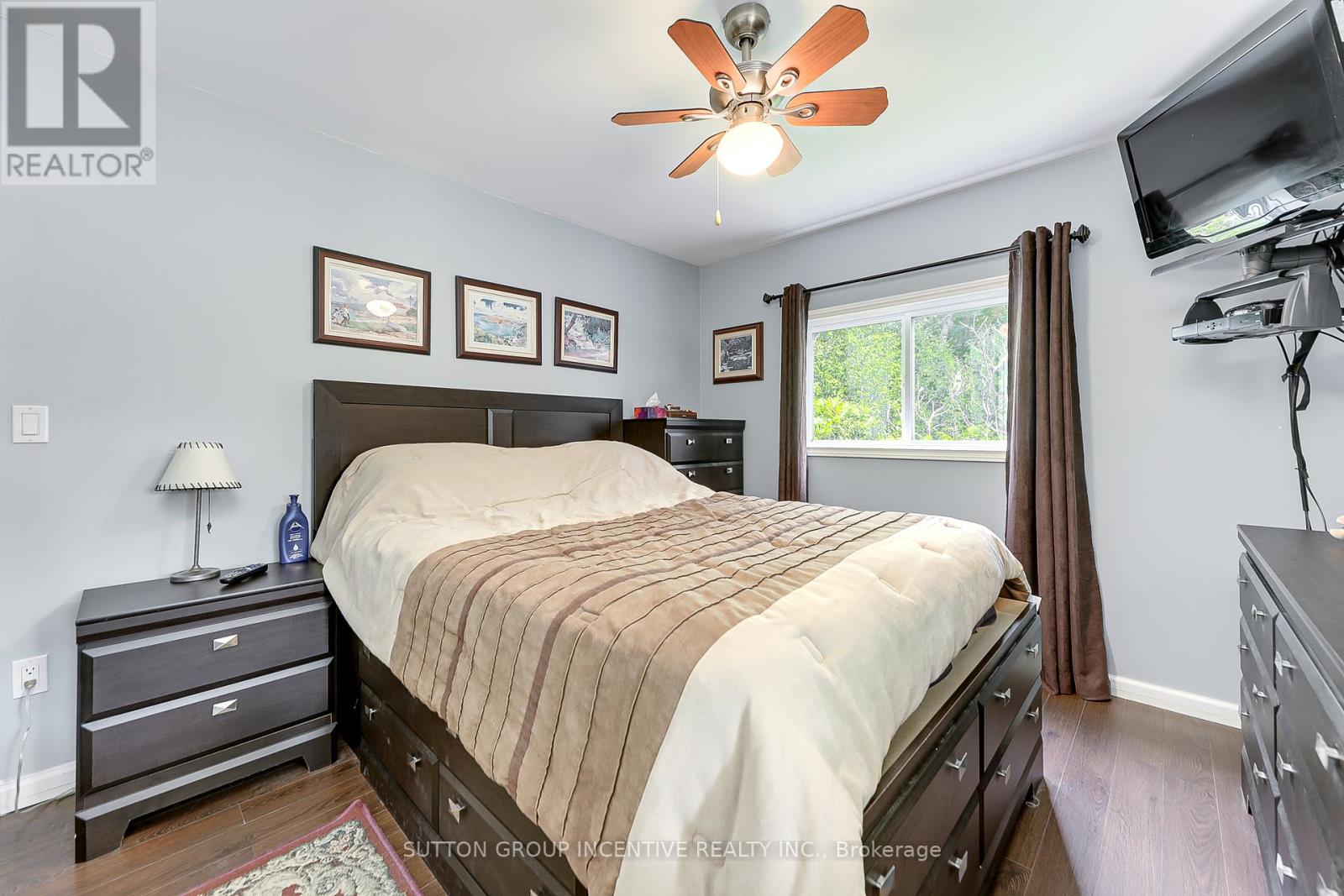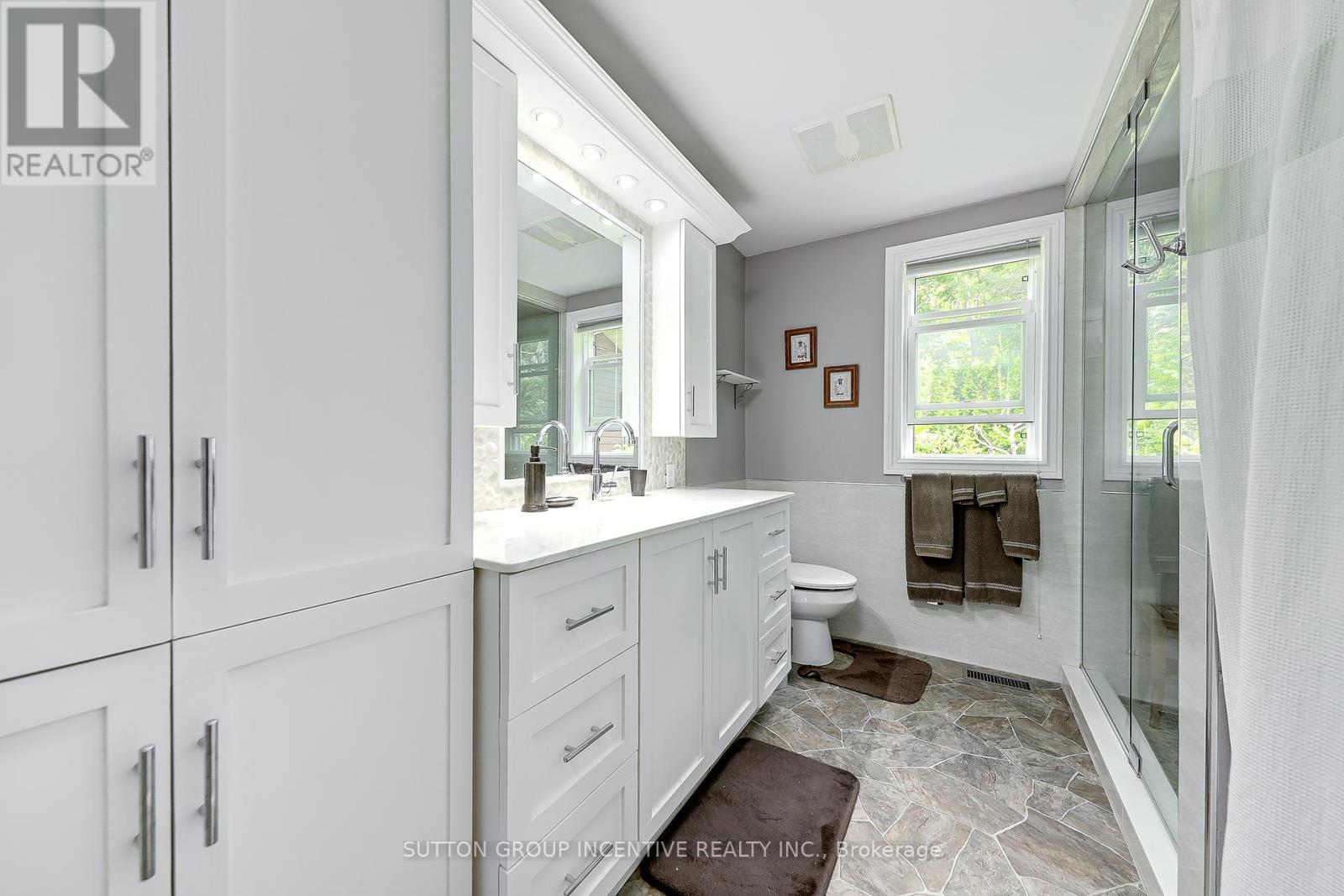4 Bedroom
2 Bathroom
Bungalow
Fireplace
Heat Pump
Waterfront
Landscaped
$849,900
This Beautiful Property is a Nature lovers Paradise !!! This Waterfront Home is an ideal retreat for Nature Lovers and Outdoor enthusiasts, Waterfalls, Beautiful Gardens and Privacy and close to Washago, Orillia and Gravenhurst. This (Turn Key) Property has it all with 238 feet on the Black River to Kayak, Canoe, Swim and close to Hiking and Snowmobile Trails. The large Kitchen is equipped with plenty of Cabinets and Counter space, Main Bathroom offers a Steam Shower . The spacious Living Room provides ample space for Entertaining Friends and Family with a Stunning Stone Fireplace. Most Furniture is included along with a Generator. The Solar is under contract with Hydro Micro Fit Program that generates approx. $3,500.00 a year (paid monthly) All Tools and Wood in Garage are for sale separately. There is nothing to do here but move right in!! (id:57557)
Property Details
|
MLS® Number
|
X9246530 |
|
Property Type
|
Single Family |
|
Community Name
|
Rural Dalton |
|
Community Features
|
Fishing |
|
Features
|
Wooded Area, Irregular Lot Size, Ravine, Paved Yard, Solar Equipment |
|
Parking Space Total
|
8 |
|
Structure
|
Deck, Porch, Shed |
|
View Type
|
River View, View Of Water, Direct Water View |
|
Water Front Name
|
Black |
|
Water Front Type
|
Waterfront |
Building
|
Bathroom Total
|
2 |
|
Bedrooms Above Ground
|
4 |
|
Bedrooms Total
|
4 |
|
Appliances
|
Water Heater, Dishwasher, Dryer, Freezer, Garage Door Opener, Microwave, Refrigerator, Two Stoves, Two Washers, Window Coverings |
|
Architectural Style
|
Bungalow |
|
Basement Type
|
Crawl Space |
|
Construction Style Attachment
|
Detached |
|
Exterior Finish
|
Wood |
|
Fireplace Present
|
Yes |
|
Fireplace Total
|
1 |
|
Foundation Type
|
Wood/piers |
|
Heating Fuel
|
Electric |
|
Heating Type
|
Heat Pump |
|
Stories Total
|
1 |
|
Type
|
House |
Parking
|
Attached Garage
|
|
|
Inside Entry
|
|
Land
|
Access Type
|
Year-round Access |
|
Acreage
|
No |
|
Landscape Features
|
Landscaped |
|
Sewer
|
Septic System |
|
Size Depth
|
52 Ft |
|
Size Frontage
|
238 Ft |
|
Size Irregular
|
238 X 52.27 Ft |
|
Size Total Text
|
238 X 52.27 Ft|1/2 - 1.99 Acres |
|
Surface Water
|
River/stream |
|
Zoning Description
|
Rr3-s |
Rooms
| Level |
Type |
Length |
Width |
Dimensions |
|
Main Level |
Kitchen |
2.84 m |
5.97 m |
2.84 m x 5.97 m |
|
Main Level |
Bedroom |
3.51 m |
3.58 m |
3.51 m x 3.58 m |
|
Main Level |
Great Room |
5.92 m |
5.97 m |
5.92 m x 5.97 m |
|
Main Level |
Bedroom |
3.48 m |
3.12 m |
3.48 m x 3.12 m |
|
Main Level |
Bedroom |
3.3 m |
3.81 m |
3.3 m x 3.81 m |
|
Main Level |
Bathroom |
2.13 m |
1.52 m |
2.13 m x 1.52 m |
|
Main Level |
Sunroom |
2.17 m |
5.36 m |
2.17 m x 5.36 m |
|
Main Level |
Foyer |
2.57 m |
5.97 m |
2.57 m x 5.97 m |
|
Main Level |
Living Room |
7.21 m |
3.45 m |
7.21 m x 3.45 m |
|
Main Level |
Bathroom |
1.5 m |
1.5 m |
1.5 m x 1.5 m |
|
Main Level |
Bedroom |
3.45 m |
3.48 m |
3.45 m x 3.48 m |



































