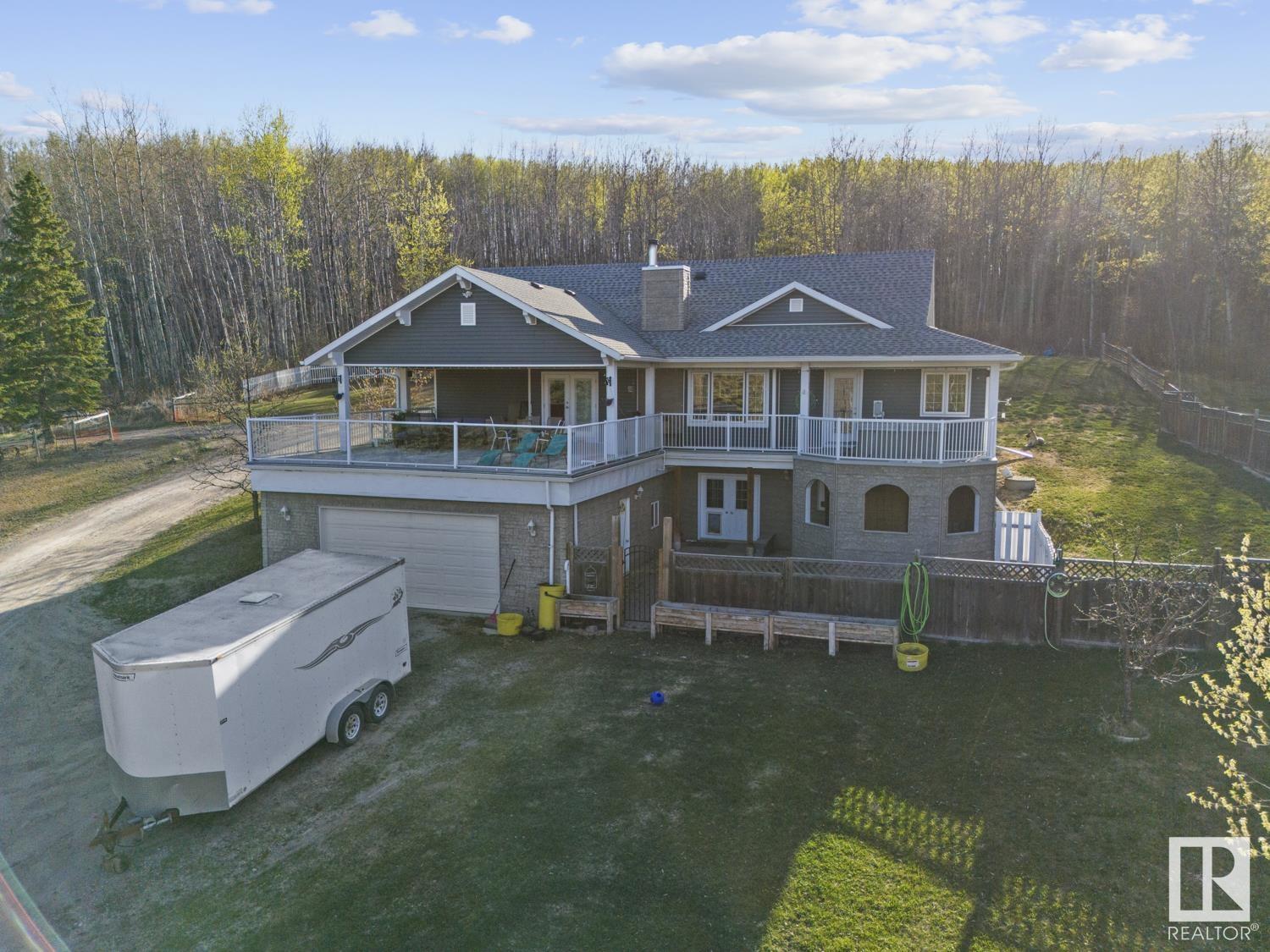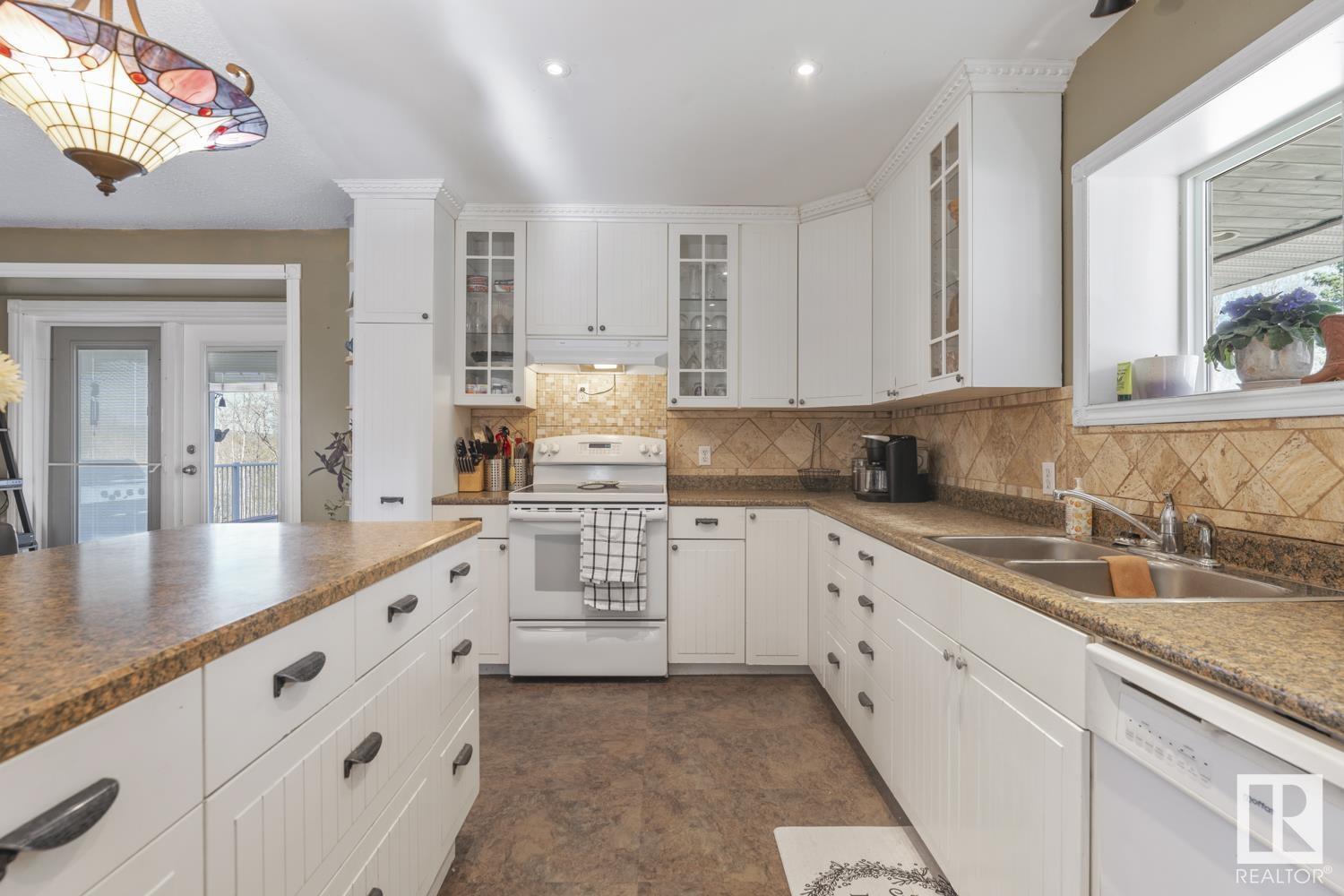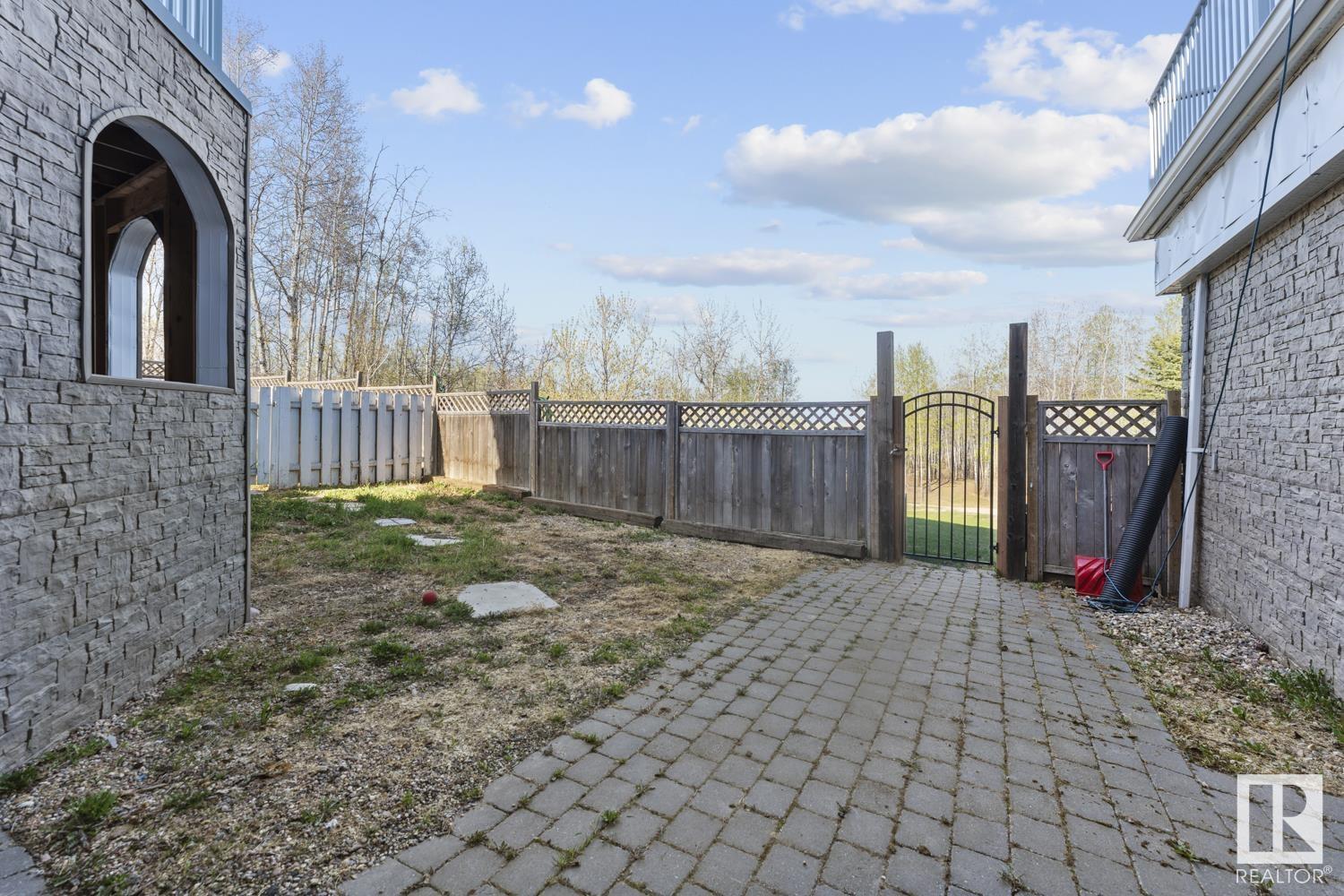4 Bedroom
4 Bathroom
2,283 ft2
Fireplace
Forced Air, In Floor Heating
Acreage
$474,000
Rustic charm meets country comfort on 2.47 acres. The main floor offers an open layout with a spacious living room featuring a wood stove insert and window seat, kitchen with an island, dining area, and large primary bedroom with 3 piece ensuite and walk-in closet. A large covered deck off the living room has beautiful eastern views and a hot tub. Convenient 2 piece bathroom, and laundry off the front entry. Upstairs you’ll find two bedrooms, a full bath with soaker tub, and a flex space—perfect for a playroom or home office. The walkout basement has 10' ceilings and heated tile floors, a large entry, rec room, den/spare room, and plenty of storage. The large double heated attached garage walks into the basement. The backyard has a large securely fenced area, great for kids or pets . Bonus: a 64'x30' double-truss fabric Quonset with 20' peak—ideal for storage or projects. Close to the local ski hill and French Bay beach, 10 minutes to Cold Lake North. Peaceful, practical, and ready for country living. (id:57557)
Property Details
|
MLS® Number
|
E4439217 |
|
Property Type
|
Single Family |
|
Neigbourhood
|
Cherry Ridge Estates |
|
Amenities Near By
|
Ski Hill |
|
Features
|
Cul-de-sac, Hillside, Private Setting |
|
Structure
|
Patio(s) |
Building
|
Bathroom Total
|
4 |
|
Bedrooms Total
|
4 |
|
Appliances
|
Dishwasher, Dryer, Garage Door Opener Remote(s), Garage Door Opener, Hood Fan, Refrigerator, Storage Shed, Stove, Washer |
|
Basement Development
|
Partially Finished |
|
Basement Type
|
Full (partially Finished) |
|
Constructed Date
|
1974 |
|
Construction Style Attachment
|
Detached |
|
Fireplace Fuel
|
Wood |
|
Fireplace Present
|
Yes |
|
Fireplace Type
|
Woodstove |
|
Half Bath Total
|
1 |
|
Heating Type
|
Forced Air, In Floor Heating |
|
Stories Total
|
2 |
|
Size Interior
|
2,283 Ft2 |
|
Type
|
House |
Parking
|
Attached Garage
|
|
|
Heated Garage
|
|
Land
|
Acreage
|
Yes |
|
Fence Type
|
Fence |
|
Land Amenities
|
Ski Hill |
|
Size Irregular
|
2.47 |
|
Size Total
|
2.47 Ac |
|
Size Total Text
|
2.47 Ac |
Rooms
| Level |
Type |
Length |
Width |
Dimensions |
|
Basement |
Family Room |
|
|
Measurements not available |
|
Basement |
Den |
|
|
Measurements not available |
|
Basement |
Bedroom 4 |
|
|
Measurements not available |
|
Main Level |
Living Room |
|
|
Measurements not available |
|
Main Level |
Dining Room |
|
|
Measurements not available |
|
Main Level |
Kitchen |
|
|
Measurements not available |
|
Main Level |
Primary Bedroom |
|
|
Measurements not available |
|
Upper Level |
Bedroom 2 |
|
|
Measurements not available |
|
Upper Level |
Bedroom 3 |
|
|
Measurements not available |
|
Upper Level |
Bonus Room |
|
|
Measurements not available |
https://www.realtor.ca/real-estate/28387095/20-62320-rge-rd-411a-rural-bonnyville-md-cherry-ridge-estates













































