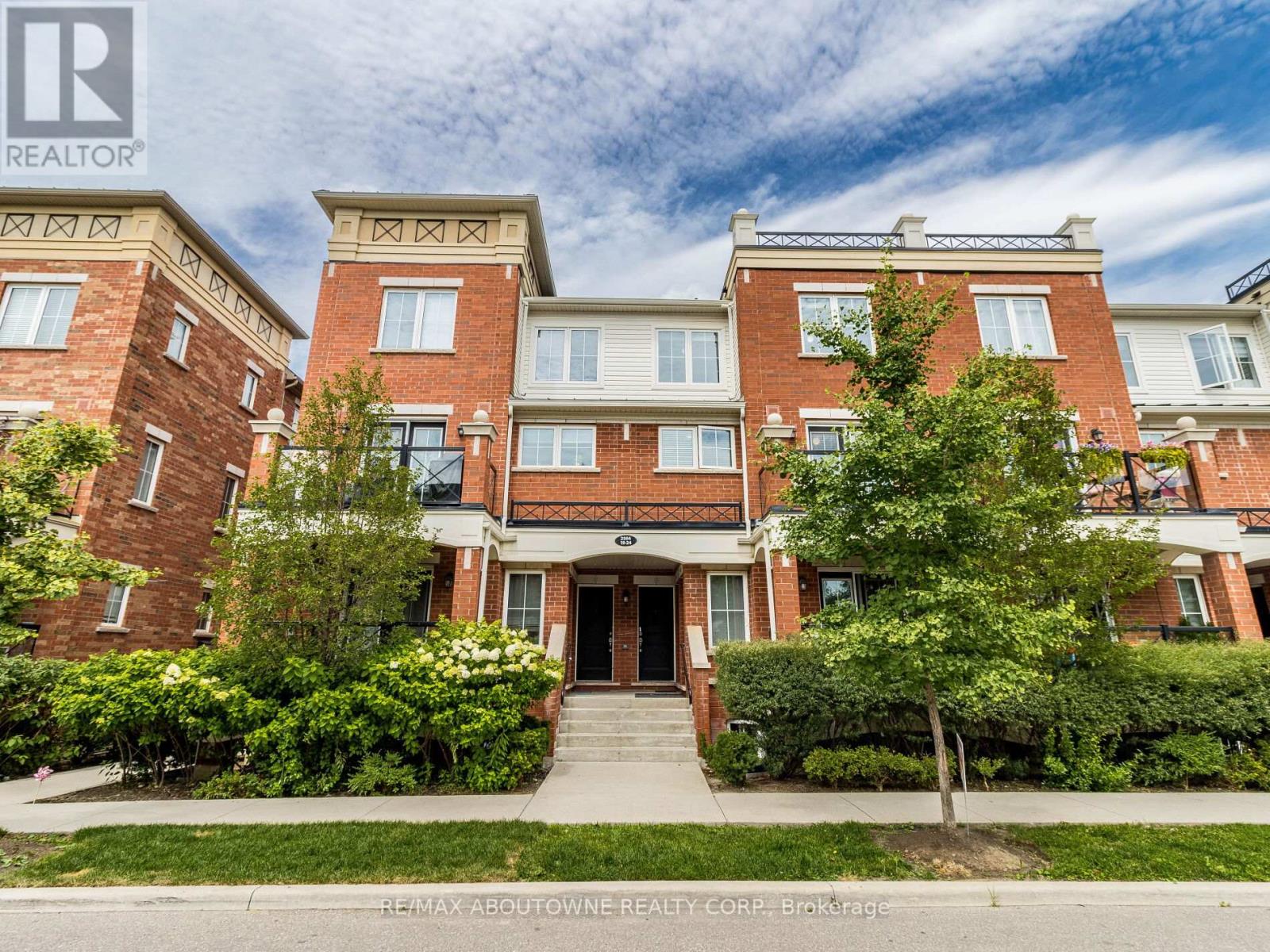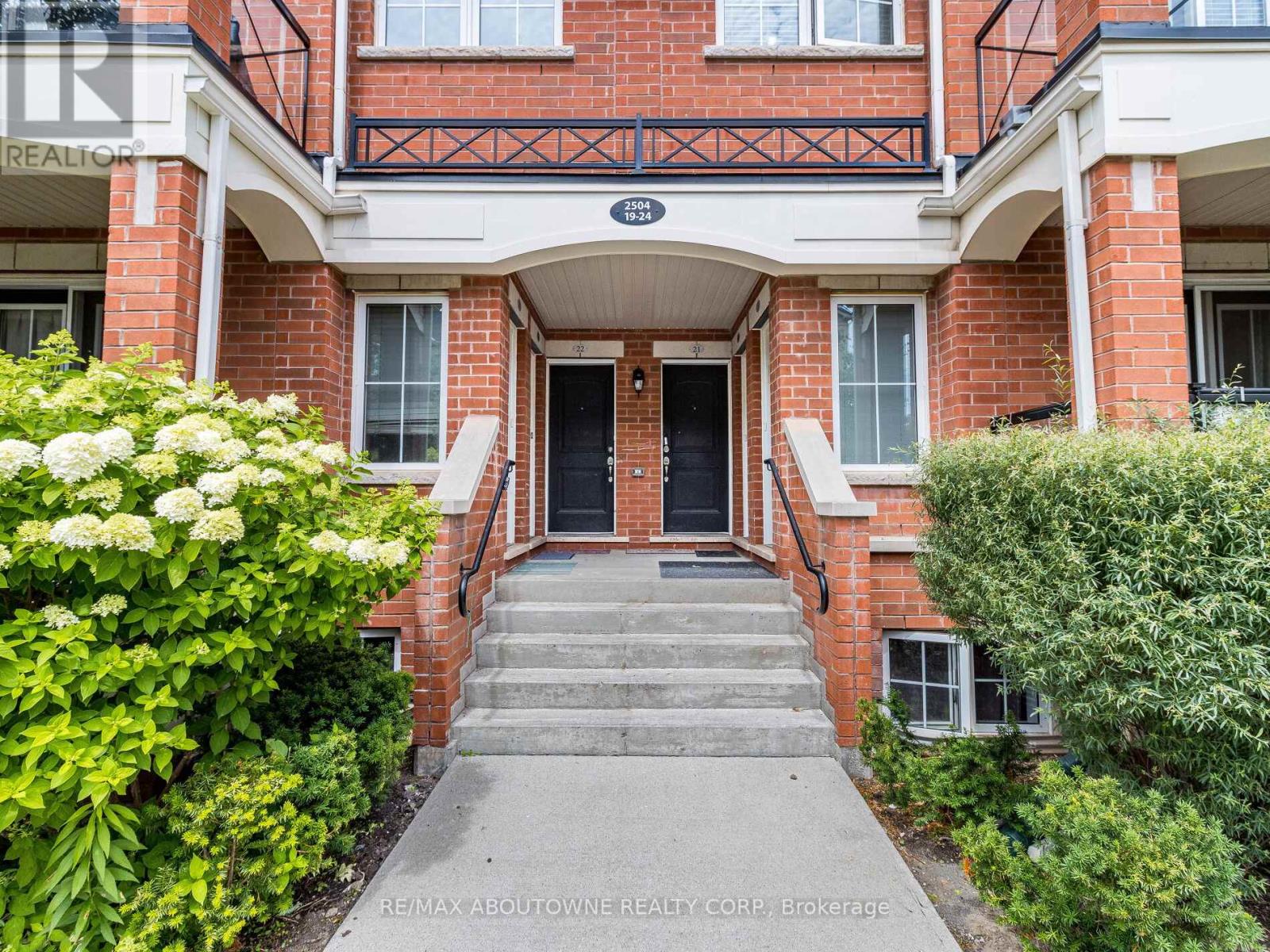2 Bedroom
2 Bathroom
900 - 999 ft2
Central Air Conditioning
Forced Air
$2,700 Monthly
Explore this spacious nearly 1,000 sq. ft condo, conveniently located just minutes from the hospital, major highways like the QEW and 403, the GO Train, and numerous shopping and dining options. This stunning two level condo has laminate flooring and stairs akid a stylish kitchen, and plenty of natural light. With the added conveniences of a second floor laundry and modern living spaces, completed with underground parking and a storage locker, this home is a perfect blend of comfort and convenience. So don t miss out! (id:57557)
Property Details
|
MLS® Number
|
W12202453 |
|
Property Type
|
Single Family |
|
Community Name
|
1015 - RO River Oaks |
|
Amenities Near By
|
Hospital, Park, Place Of Worship, Schools |
|
Community Features
|
Pet Restrictions, Community Centre |
|
Features
|
Balcony, Carpet Free |
|
Parking Space Total
|
1 |
Building
|
Bathroom Total
|
2 |
|
Bedrooms Above Ground
|
2 |
|
Bedrooms Total
|
2 |
|
Age
|
6 To 10 Years |
|
Amenities
|
Visitor Parking, Storage - Locker |
|
Appliances
|
Dishwasher, Dryer, Microwave, Stove, Washer, Window Coverings, Refrigerator |
|
Cooling Type
|
Central Air Conditioning |
|
Exterior Finish
|
Brick |
|
Flooring Type
|
Laminate, Tile |
|
Half Bath Total
|
1 |
|
Heating Fuel
|
Natural Gas |
|
Heating Type
|
Forced Air |
|
Size Interior
|
900 - 999 Ft2 |
|
Type
|
Row / Townhouse |
Parking
Land
|
Acreage
|
No |
|
Land Amenities
|
Hospital, Park, Place Of Worship, Schools |
Rooms
| Level |
Type |
Length |
Width |
Dimensions |
|
Second Level |
Great Room |
3.35 m |
5.23 m |
3.35 m x 5.23 m |
|
Second Level |
Kitchen |
2.44 m |
3.3 m |
2.44 m x 3.3 m |
|
Third Level |
Primary Bedroom |
3.02 m |
4.53 m |
3.02 m x 4.53 m |
|
Third Level |
Bedroom 2 |
2.69 m |
3.3 m |
2.69 m x 3.3 m |
https://www.realtor.ca/real-estate/28429820/20-2504-post-road-oakville-ro-river-oaks-1015-ro-river-oaks













































