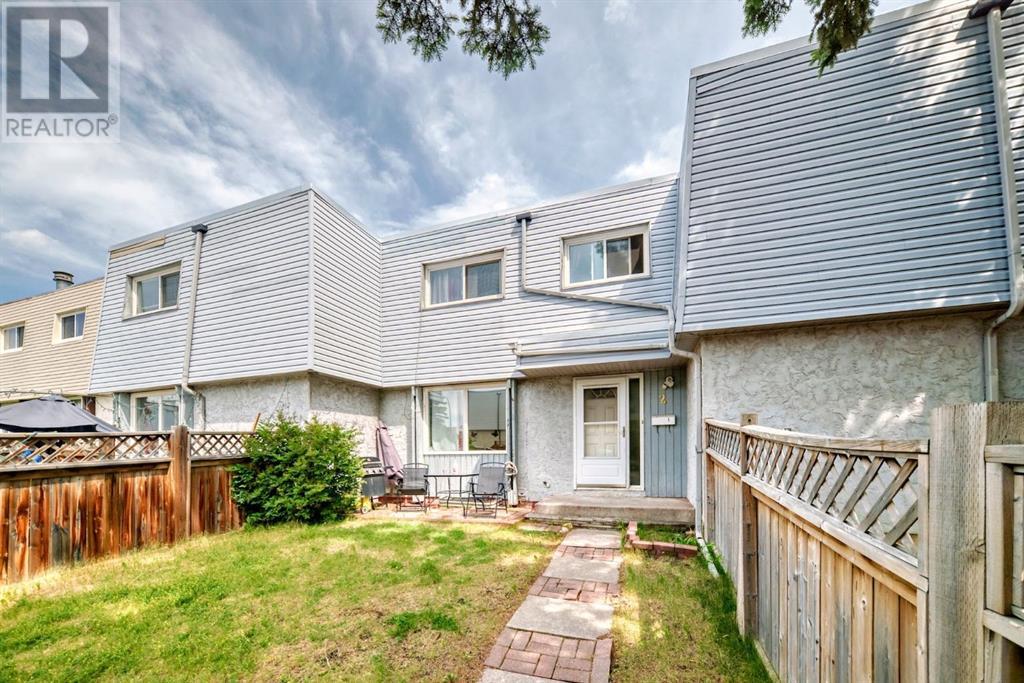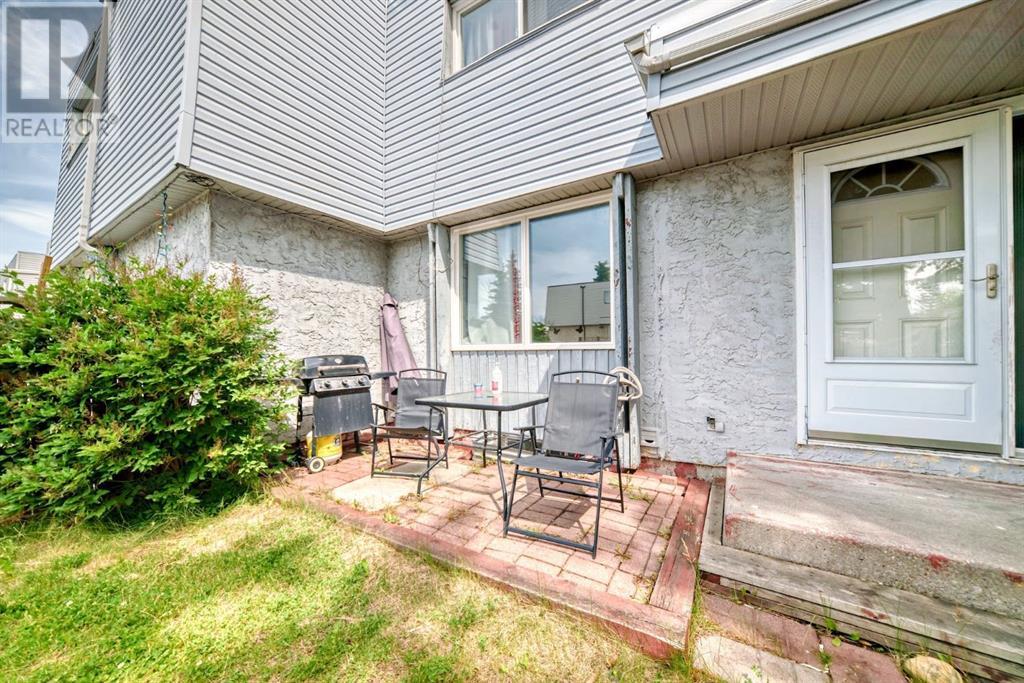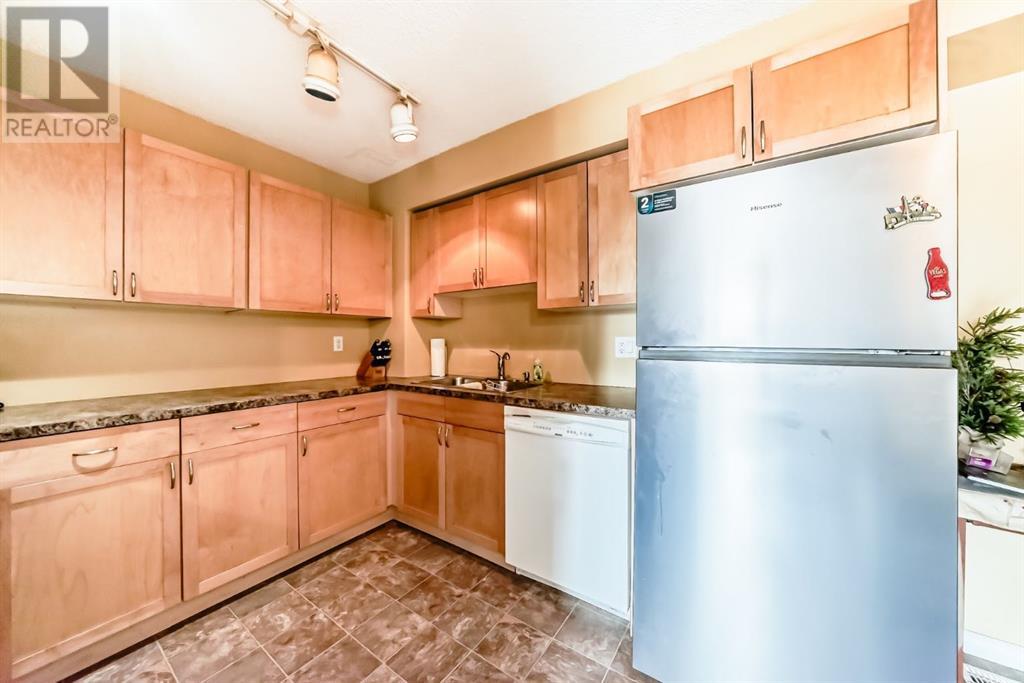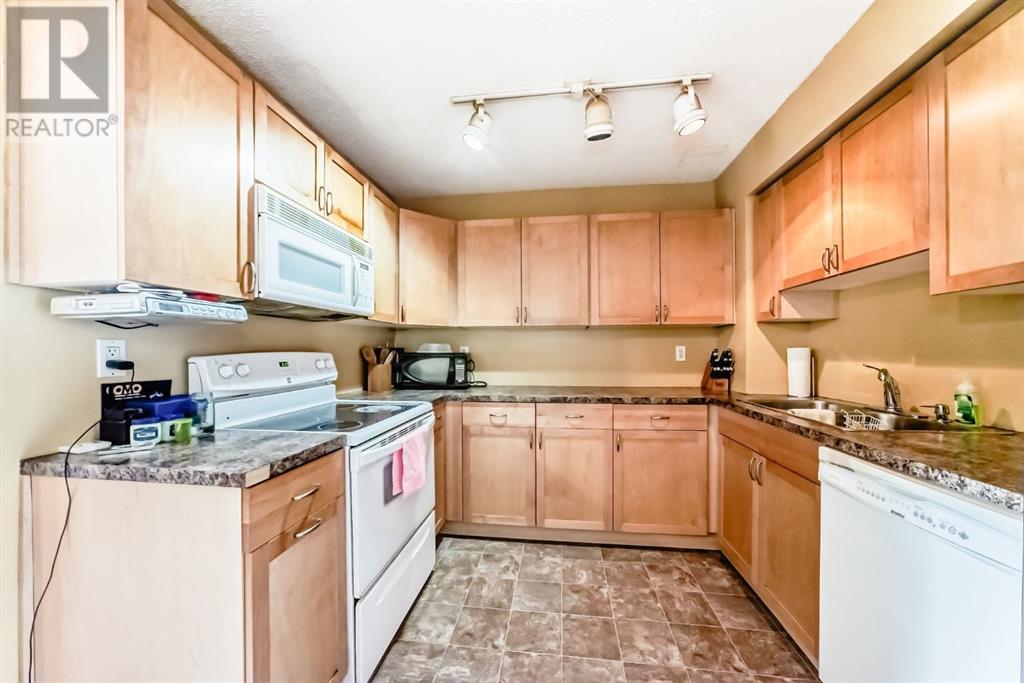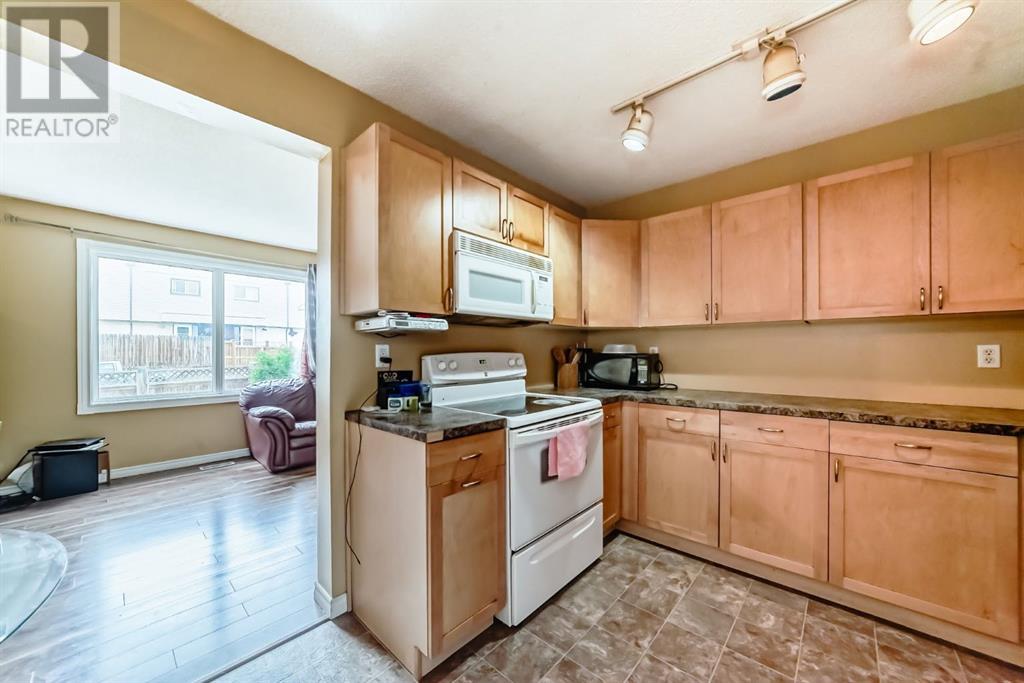3 Bedroom
2 Bathroom
881 ft2
None
Forced Air
$299,800Maintenance, Insurance
$100 Monthly
Well maintained townhouse with a total of 3 BEDROOMS, 2 FULL BATHROOMS, FINISHED BASEMENT and a PRIVATE FENCED YARD!! This cozy townhouse has over 1,300 SQFT OF TOTAL LIVING SPACE, SUPER LOW CONDO FEES, and is located in a FANTASTIC CENTRAL NEIGHBOURHOOD, on a NICE QUIET STREET! The property has been updated over the years, including the kitchen, flooring, appliances, etc.. *OPEN HOUSE SUNDAY JUNE 29, 12:00-2:00pm* (id:57557)
Property Details
|
MLS® Number
|
A2234827 |
|
Property Type
|
Single Family |
|
Neigbourhood
|
Bridgeland/Riverside |
|
Community Name
|
Thorncliffe |
|
Amenities Near By
|
Playground, Schools, Shopping |
|
Community Features
|
Pets Allowed |
|
Features
|
See Remarks, Other |
|
Parking Space Total
|
1 |
|
Plan
|
7710584 |
Building
|
Bathroom Total
|
2 |
|
Bedrooms Above Ground
|
2 |
|
Bedrooms Below Ground
|
1 |
|
Bedrooms Total
|
3 |
|
Amenities
|
Other |
|
Appliances
|
Washer, Refrigerator, Dishwasher, Stove, Dryer |
|
Basement Development
|
Finished |
|
Basement Type
|
Full (finished) |
|
Constructed Date
|
1975 |
|
Construction Style Attachment
|
Attached |
|
Cooling Type
|
None |
|
Exterior Finish
|
See Remarks |
|
Flooring Type
|
Carpeted, Laminate |
|
Foundation Type
|
Poured Concrete |
|
Heating Type
|
Forced Air |
|
Stories Total
|
2 |
|
Size Interior
|
881 Ft2 |
|
Total Finished Area
|
881 Sqft |
|
Type
|
Row / Townhouse |
Parking
Land
|
Acreage
|
No |
|
Fence Type
|
Fence |
|
Land Amenities
|
Playground, Schools, Shopping |
|
Size Total Text
|
Unknown |
|
Zoning Description
|
M-c1 |
Rooms
| Level |
Type |
Length |
Width |
Dimensions |
|
Basement |
3pc Bathroom |
|
|
7.00 Ft x 5.50 Ft |
|
Basement |
Family Room |
|
|
11.92 Ft x 10.75 Ft |
|
Basement |
Bedroom |
|
|
8.58 Ft x 8.33 Ft |
|
Main Level |
Living Room |
|
|
13.58 Ft x 10.25 Ft |
|
Main Level |
Dining Room |
|
|
6.33 Ft x 10.00 Ft |
|
Main Level |
Kitchen |
|
|
9.50 Ft x 7.25 Ft |
|
Upper Level |
Primary Bedroom |
|
|
14.92 Ft x 10.33 Ft |
|
Upper Level |
Bedroom |
|
|
11.50 Ft x 9.67 Ft |
|
Upper Level |
4pc Bathroom |
|
|
7.92 Ft x 5.00 Ft |
https://www.realtor.ca/real-estate/28526860/2-6408-4a-street-ne-calgary-thorncliffe

