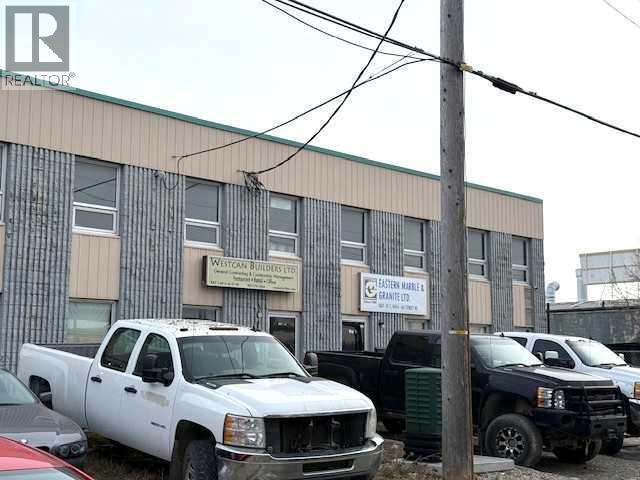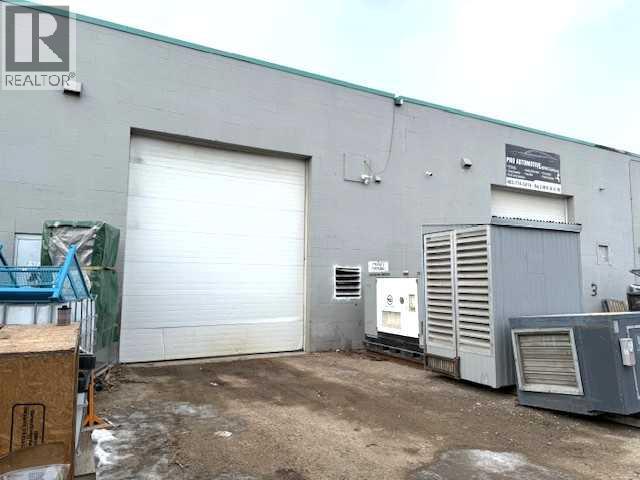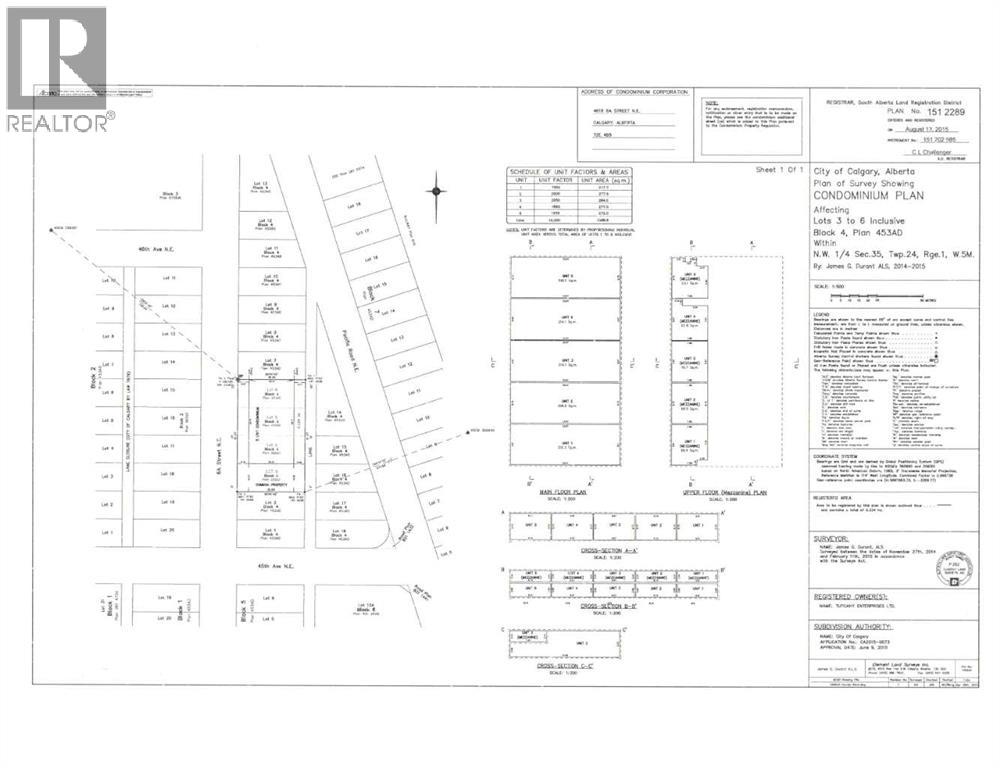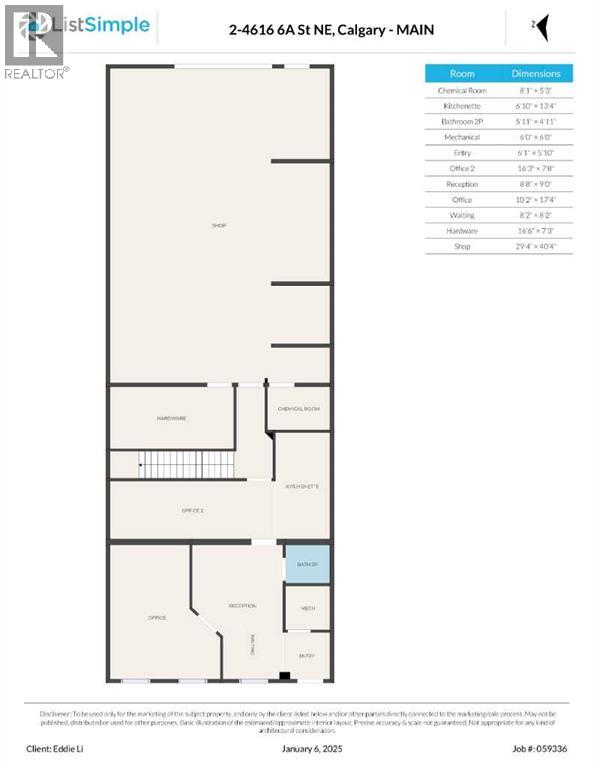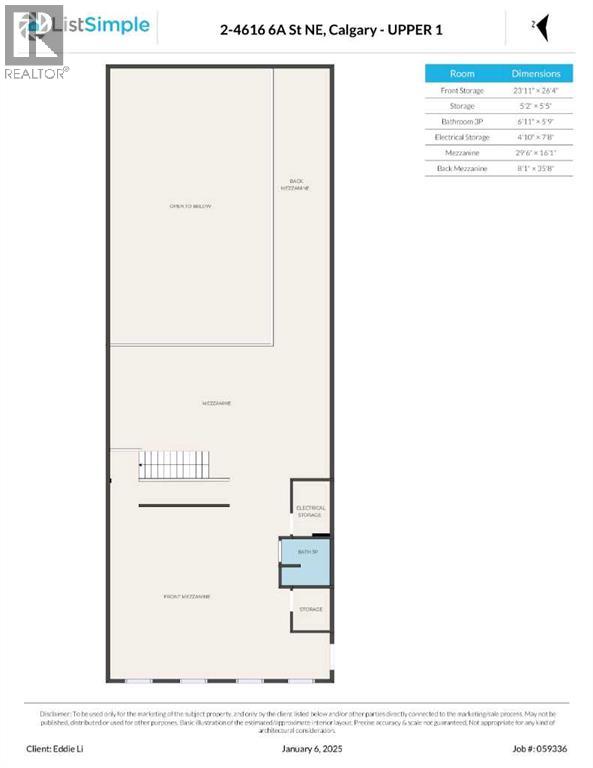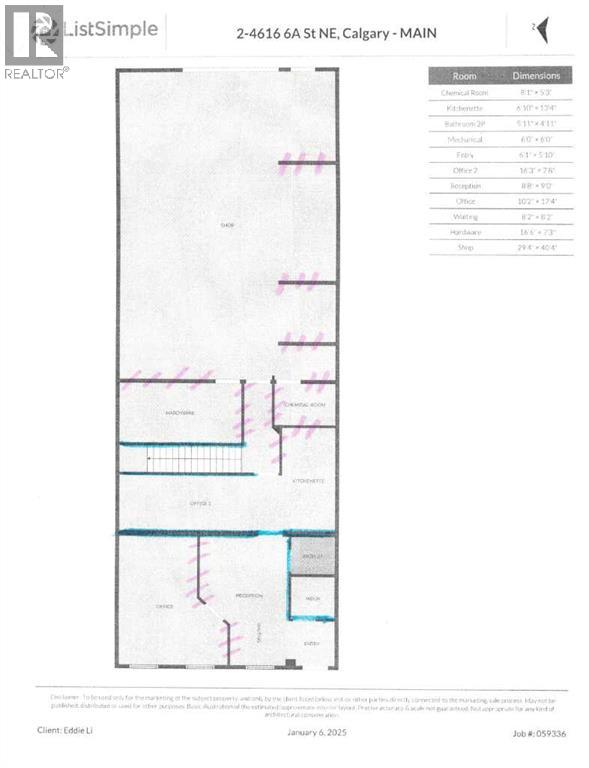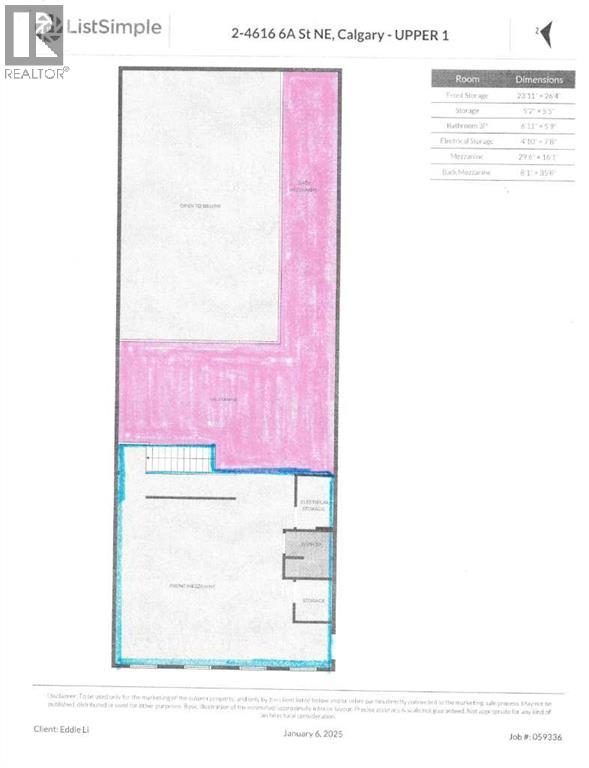2,990 ft2
$570,000
Aggressively priced below Units # 1 & 5 in the complex. Bay has 2,248 SF on Main & 742 SF for the Mezzanine – a total of 2,990 SF space per the Condo Plan; Gross Lease on M-T-M term, Tenants paying own electricity --- Condo fee (covers gas / water & sewer) @ $ 782.63. Building’s mechanical design: Utility room (furnace & hot water tank) in Bays 2, 3 & 5 respectively; adjoining units (Bay 1 vs. 2; Bay 4 vs. 3) via share use (with cost splitting for such items’ upkeep). Ideal for Owner Operator or Investors. Realtors – please note Private Remarks. [Caution: Commercial loan financing requirements] ** Ceiling Height 19' and power 200 AMP ** (id:57557)
Property Details
|
MLS® Number
|
A2192196 |
|
Property Type
|
Industrial |
|
Neigbourhood
|
Bridgeland/Riverside |
|
Community Name
|
Greenview Industrial Park |
|
Plan
|
1512289 |
Building
|
Constructed Date
|
1978 |
|
Size Exterior
|
2990 Sqft |
|
Size Interior
|
2,990 Ft2 |
|
Total Finished Area
|
2990 Sqft |
Land
|
Acreage
|
No |
|
Size Total Text
|
Unknown |
|
Zoning Description
|
I-g |
https://www.realtor.ca/real-estate/27876564/2-4616-6a-street-ne-calgary-greenview-industrial-park

