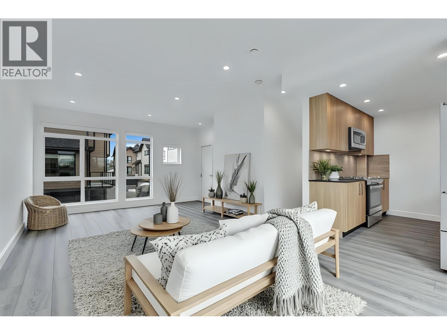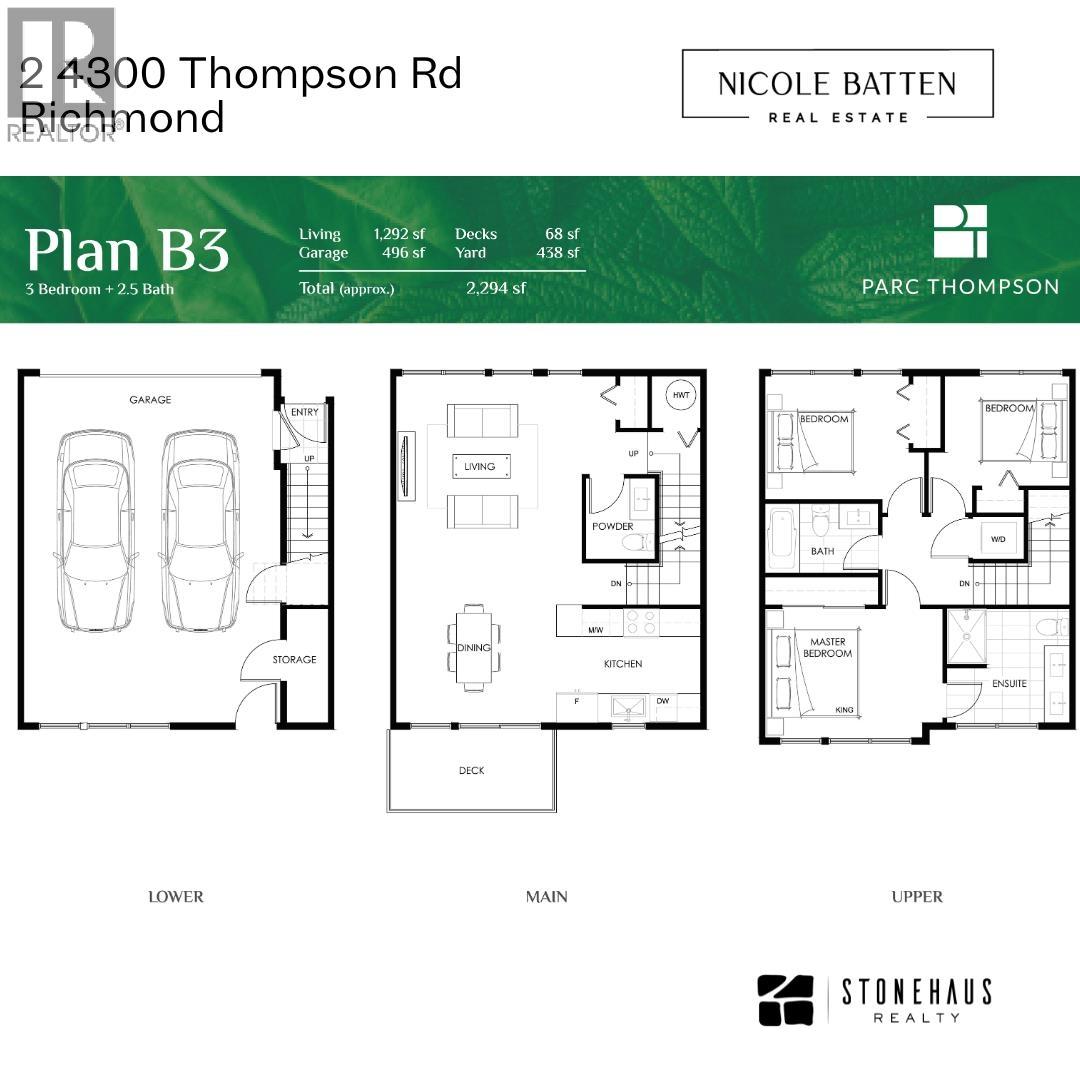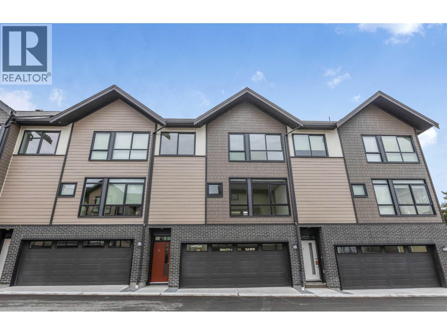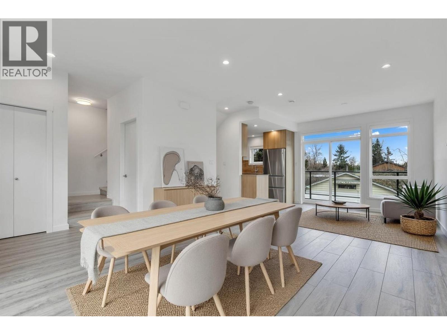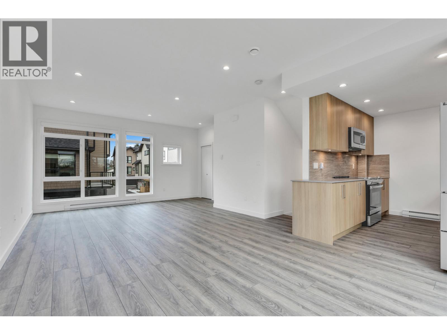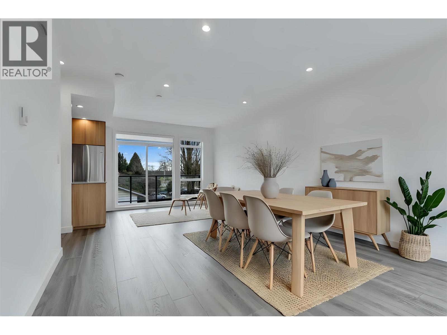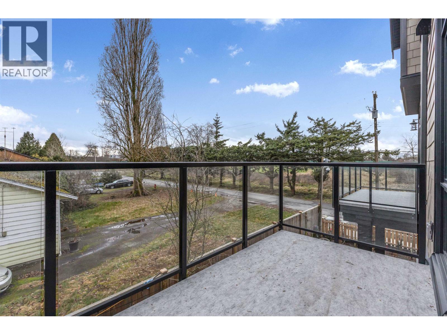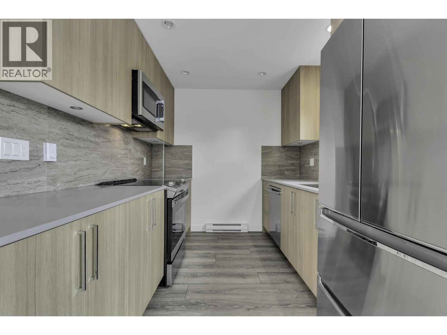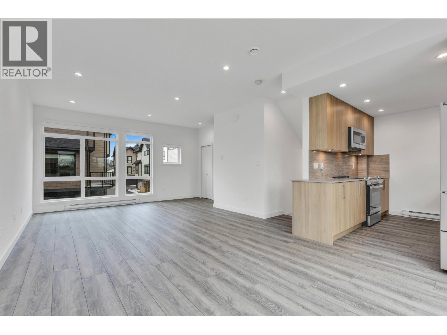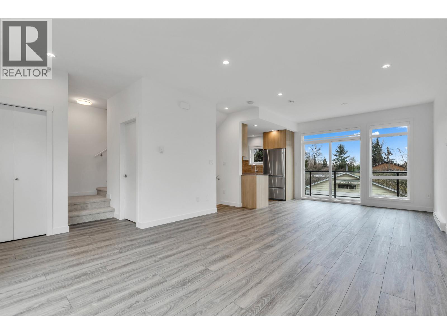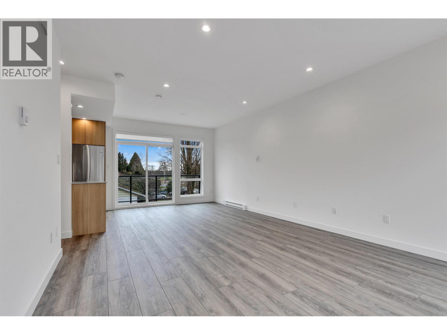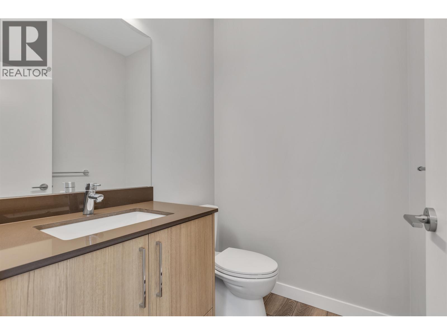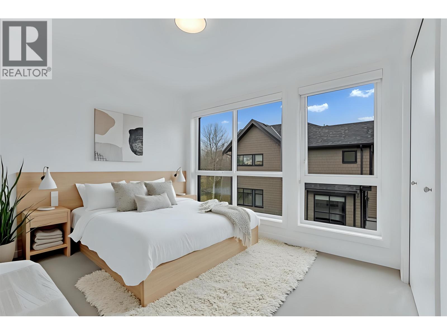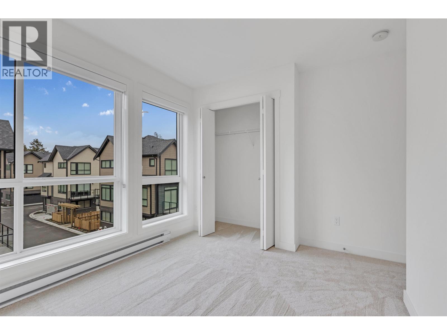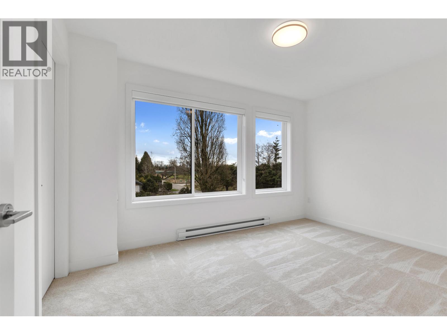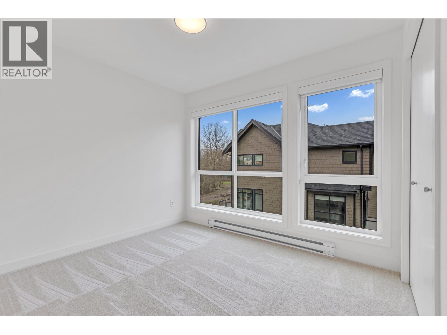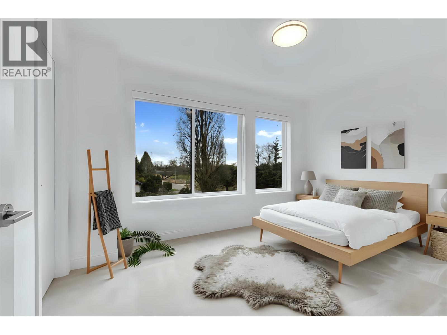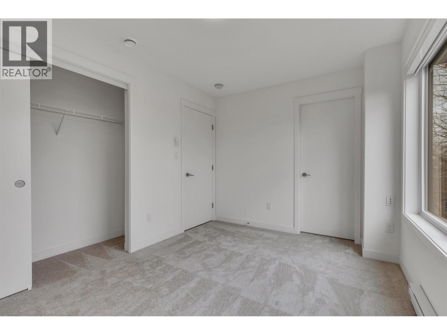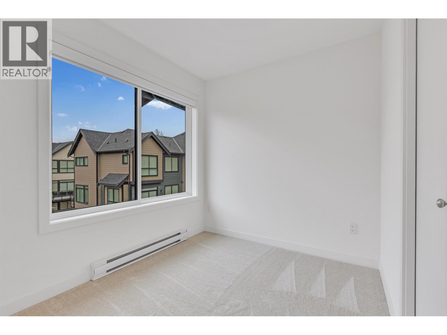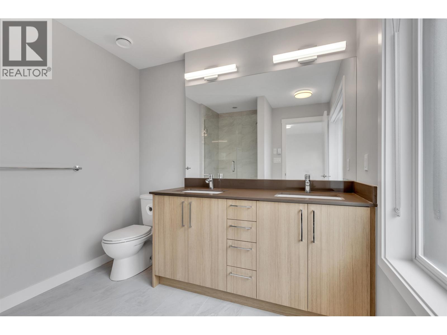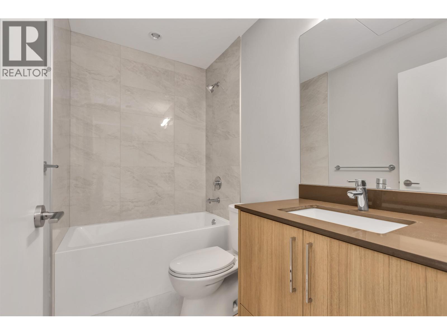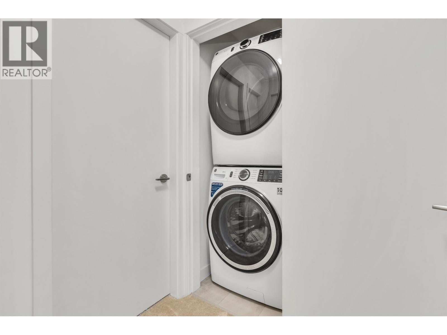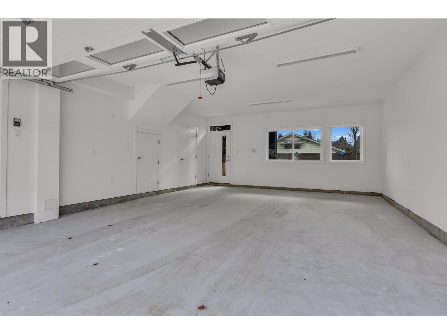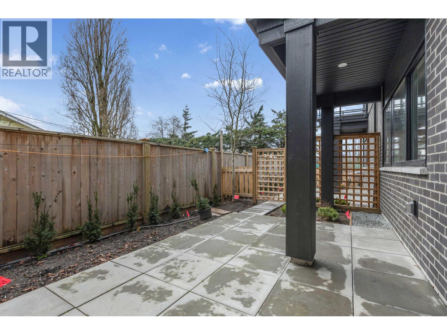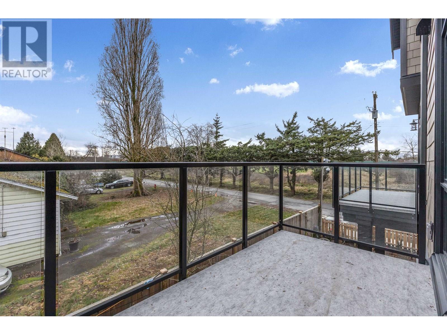2 4300 Thompson Road Richmond, British Columbia V6V 0C3
$999,996Maintenance,
$336.63 Monthly
Maintenance,
$336.63 MonthlyWelcome to Parc Thompson by Dava Developments-a vibrant master-planned community in East Richmond´s fast-growing Hamilton neighbourhood. This spacious three-level townhome offers a well-designed living space with 3 bedrooms, 2.5 bathrooms, and a double side-by-side garage. The main floor features 9' ceilings, a stylish gourmet kitchen with Fisher & Paykel and Blomberg appliances, quartz countertops, and a bright open-concept living and dining area that leads out to a private deck. Step outside and enjoy a fenced, private backyard-perfect for kids, pets, or entertaining. Upstairs offers a generous primary bedroom with ensuite, two additional bedrooms, a second full bathroom, and a dedicated laundry/storage area. Still under warranty with low strata fees, and ideally located close to parks, trails, schools, transit, and major routes-this is a fantastic opportunity for families looking to grow in a connected, thriving community. (id:57557)
Property Details
| MLS® Number | R3021260 |
| Property Type | Single Family |
| Amenities Near By | Shopping |
| Community Features | Pets Allowed With Restrictions, Rentals Allowed With Restrictions |
| Features | Central Location |
| Parking Space Total | 2 |
| Structure | Clubhouse |
Building
| Bathroom Total | 3 |
| Bedrooms Total | 3 |
| Appliances | All |
| Basement Development | Unknown |
| Basement Features | Unknown |
| Basement Type | Partial (unknown) |
| Constructed Date | 2024 |
| Fire Protection | Smoke Detectors |
| Fixture | Drapes/window Coverings |
| Heating Fuel | Electric |
| Size Interior | 1,292 Ft2 |
| Type | Row / Townhouse |
Parking
| Garage | 2 |
Land
| Acreage | No |
| Land Amenities | Shopping |
https://www.realtor.ca/real-estate/28539165/2-4300-thompson-road-richmond

