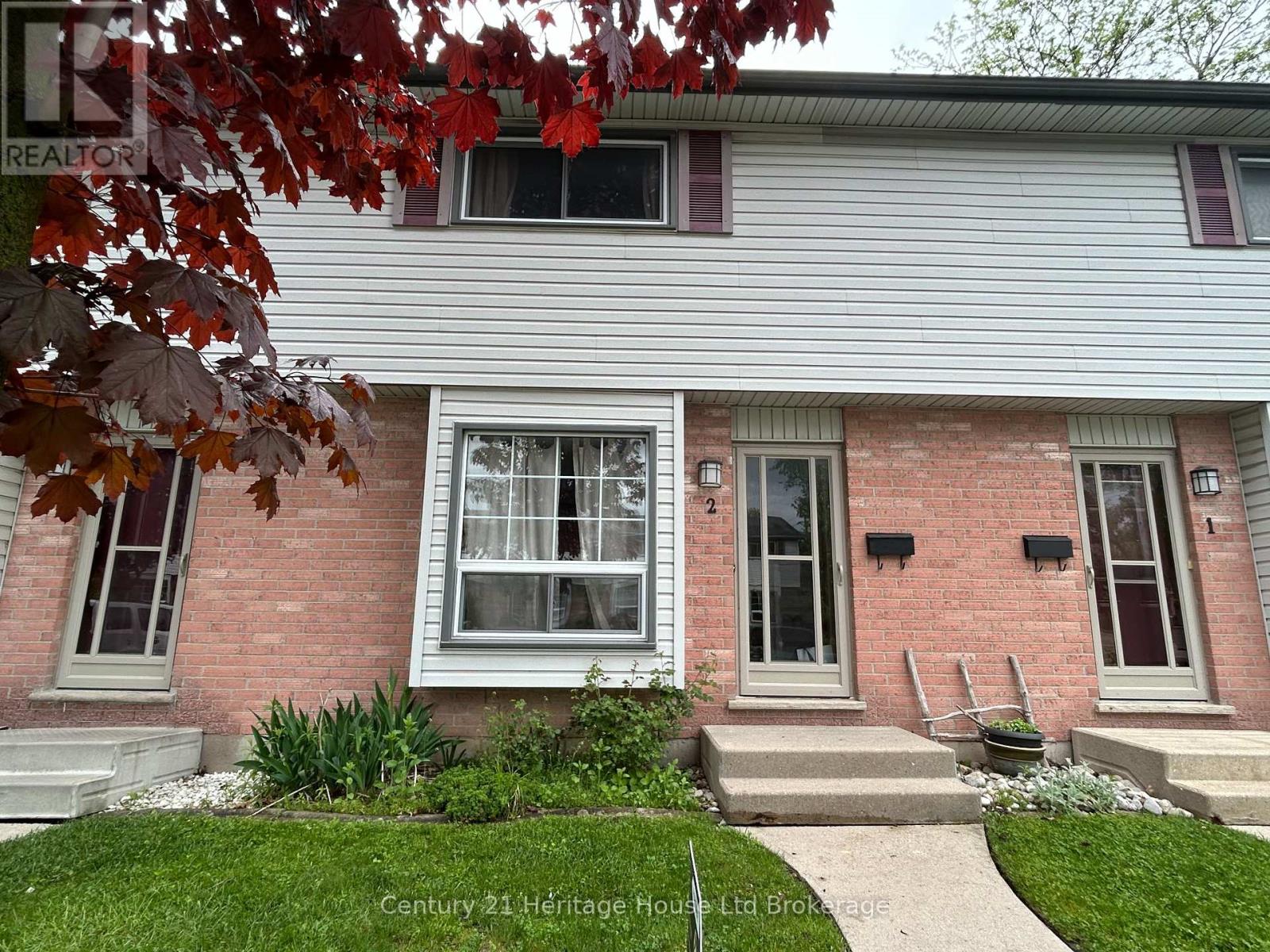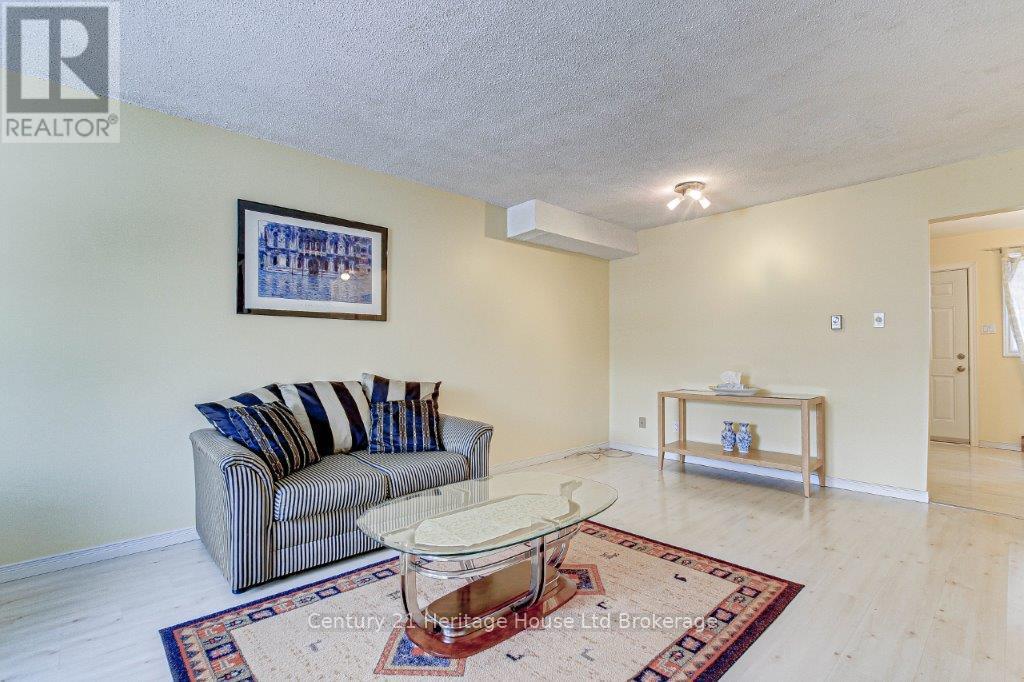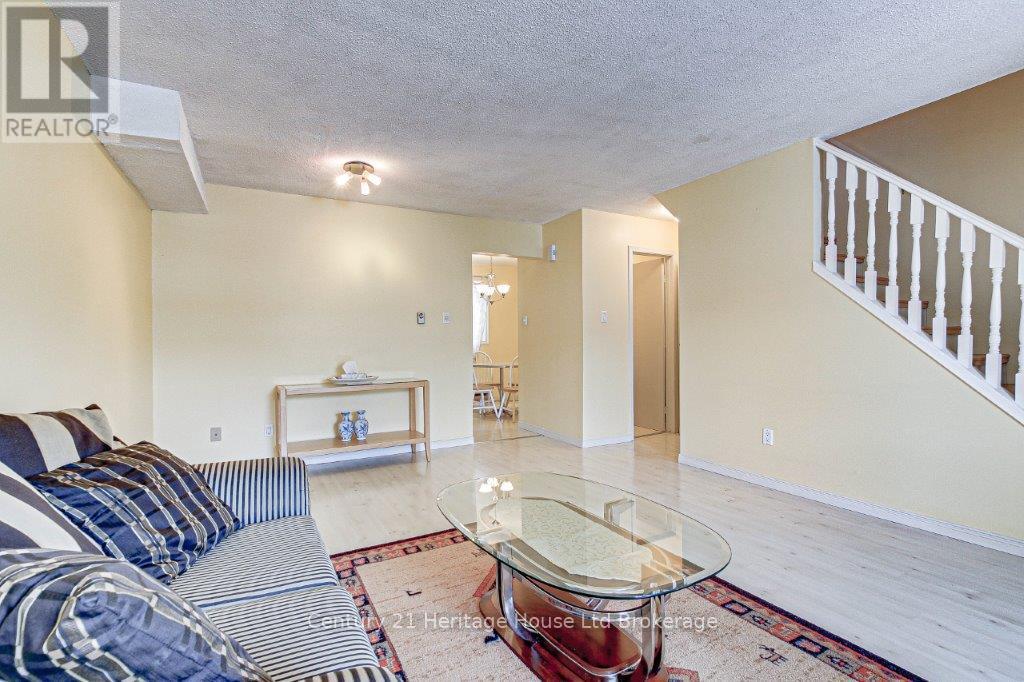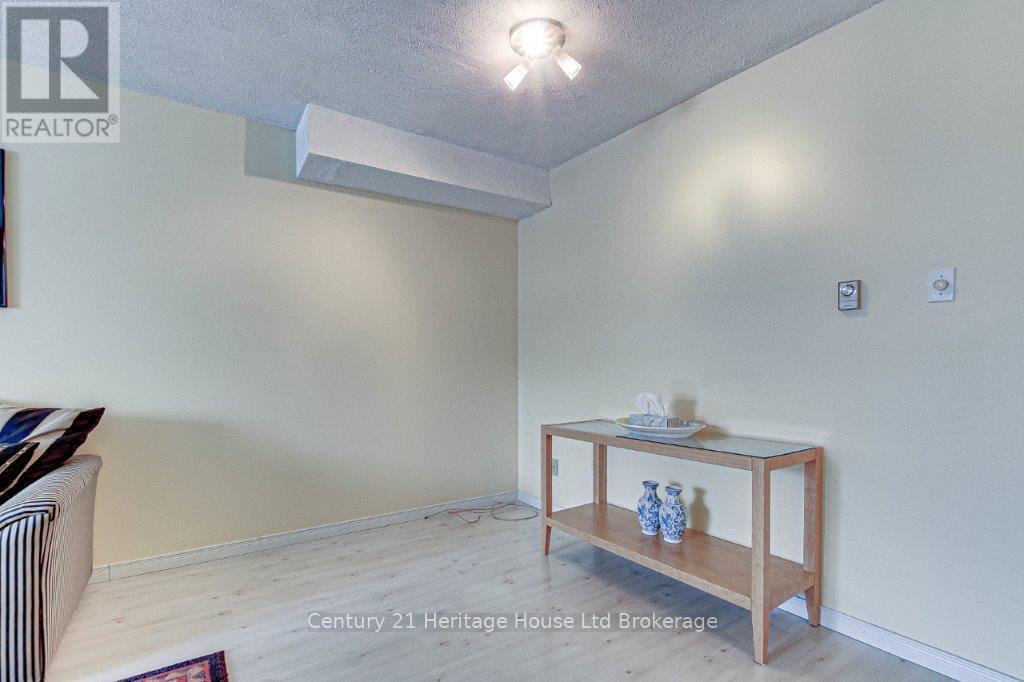2 - 1215 Cheapside Street London East, Ontario N5Y 5J9
$389,900Maintenance, Insurance, Common Area Maintenance
$397.78 Monthly
Maintenance, Insurance, Common Area Maintenance
$397.78 MonthlyThis bright, spacious condo offers an unbeatable combination of comfort, convenience, and location. Just steps from shopping, restaurants, grocery stores, and public transit, you'll enjoy the benefits of urban living without needing a vehicle though this unit comes with a rare bonus of two assigned parking spots located right outside your front door, plus plenty of visitor parking. The location is ideal for a wide range of buyers: commuters will appreciate the quick access to Highway 401, investors will value the close proximity to Fanshawe College, and families will love the nearby parks, library, and community centre. Inside, you're welcomed by a bright and spacious living room that flows into a functional kitchen and dining area, with a convenient two-piece bathroom on the main floor. Upstairs offers three comfortable bedrooms and a four-piece bathroom, while the finished basement provides valuable extra living space perfect for a family room or even an office. Neighbouring units have already been converted to four-bedroom layouts, offering excellent rental potential. While this unit is currently heated with electricity, both neighbouring units have converted to gas, making it a simple upgrade for future owners or install a heat pump at virtually no cost currently with the rebate incentives. With its versatile layout, desirable features, and prime location, this home is a fantastic opportunity for first-time buyers, families, or investors. Don't miss your chance to make it yours! (id:57557)
Open House
This property has open houses!
2:00 pm
Ends at:4:00 pm
Property Details
| MLS® Number | X12255971 |
| Property Type | Single Family |
| Community Name | East C |
| Community Features | Pet Restrictions |
| Parking Space Total | 2 |
Building
| Bathroom Total | 2 |
| Bedrooms Above Ground | 3 |
| Bedrooms Total | 3 |
| Appliances | Water Heater, All, Microwave, Stove, Refrigerator |
| Basement Development | Finished |
| Basement Type | Full (finished) |
| Exterior Finish | Brick, Vinyl Siding |
| Half Bath Total | 1 |
| Heating Fuel | Electric |
| Heating Type | Baseboard Heaters |
| Stories Total | 2 |
| Size Interior | 1,000 - 1,199 Ft2 |
| Type | Row / Townhouse |
Parking
| No Garage |
Land
| Acreage | No |
| Zoning Description | R5-4 |
Rooms
| Level | Type | Length | Width | Dimensions |
|---|---|---|---|---|
| Second Level | Bedroom | 2.57 m | 3.69 m | 2.57 m x 3.69 m |
| Second Level | Bedroom | 2.47 m | 2.69 m | 2.47 m x 2.69 m |
| Second Level | Primary Bedroom | 4.53 m | 3.73 m | 4.53 m x 3.73 m |
| Second Level | Bathroom | 3.09 m | 1.56 m | 3.09 m x 1.56 m |
| Basement | Utility Room | 2 m | 4.52 m | 2 m x 4.52 m |
| Basement | Recreational, Games Room | 5.15 m | 4.56 m | 5.15 m x 4.56 m |
| Basement | Other | 3.04 m | 6.46 m | 3.04 m x 6.46 m |
| Main Level | Living Room | 5.14 m | 6.74 m | 5.14 m x 6.74 m |
| Main Level | Kitchen | 2.33 m | 2.7 m | 2.33 m x 2.7 m |
| Main Level | Dining Room | 2.82 m | 2.71 m | 2.82 m x 2.71 m |
| Main Level | Bathroom | 1.36 m | 1.25 m | 1.36 m x 1.25 m |
https://www.realtor.ca/real-estate/28544383/2-1215-cheapside-street-london-east-east-c-east-c































