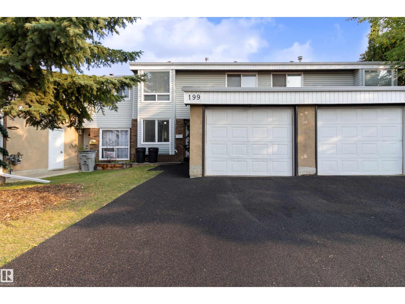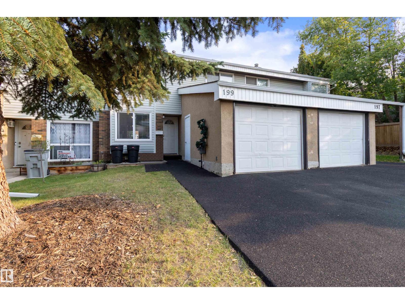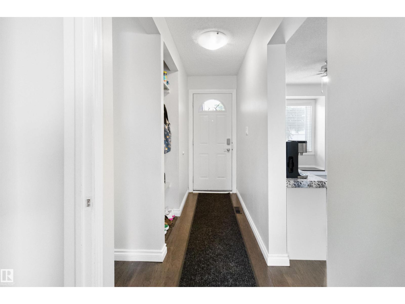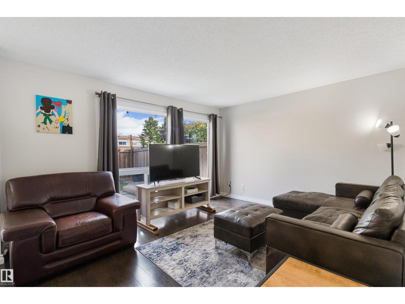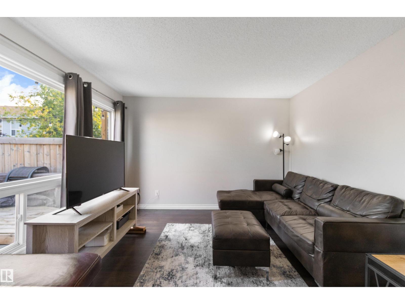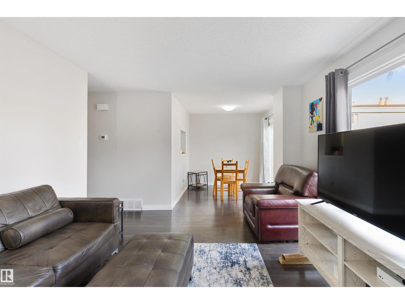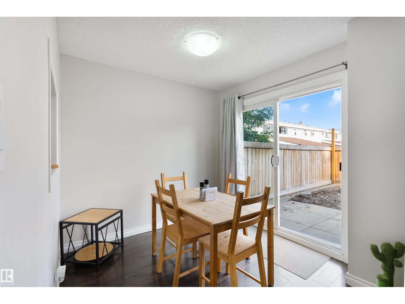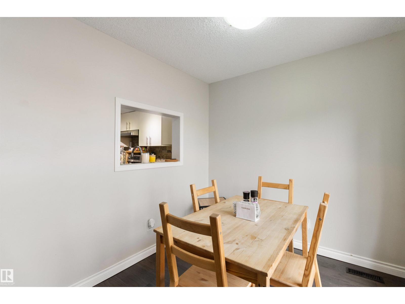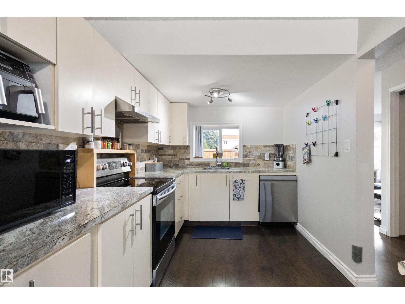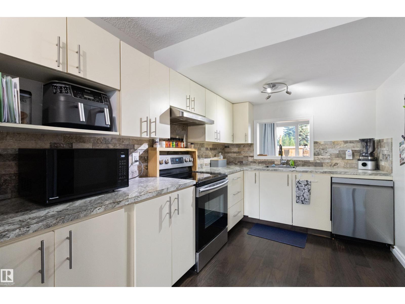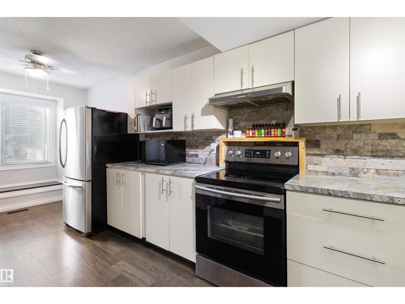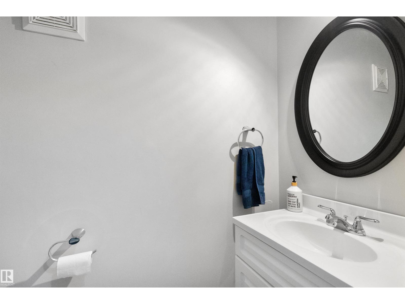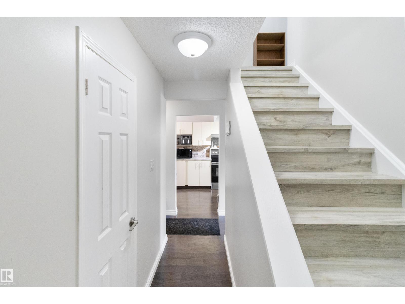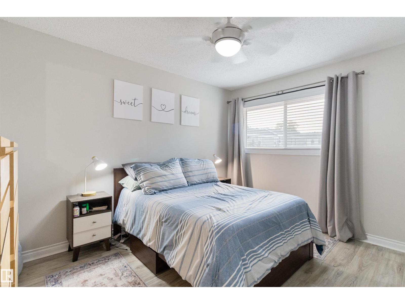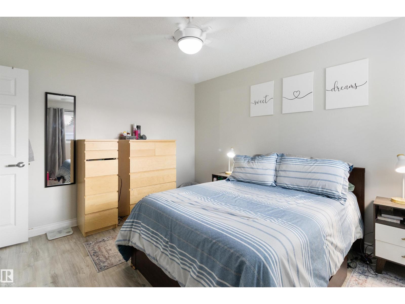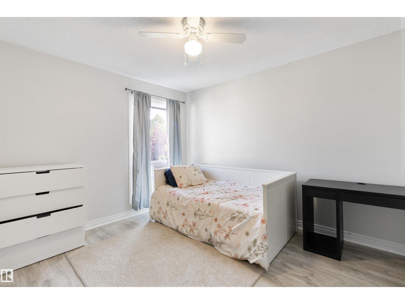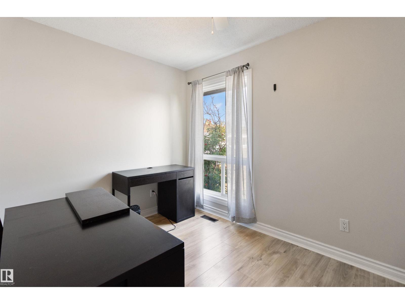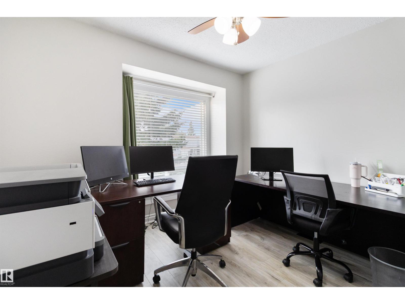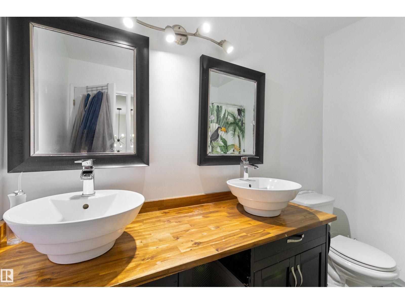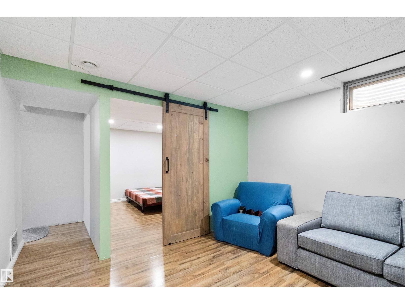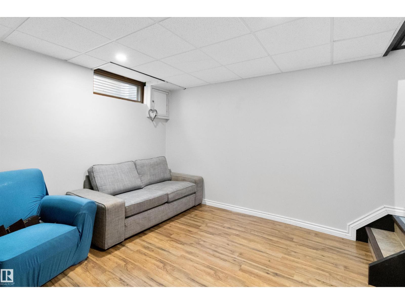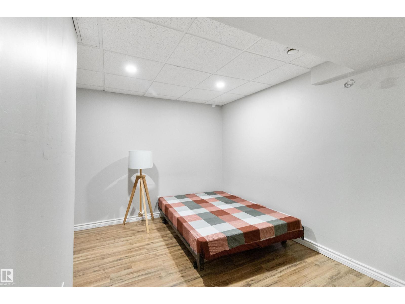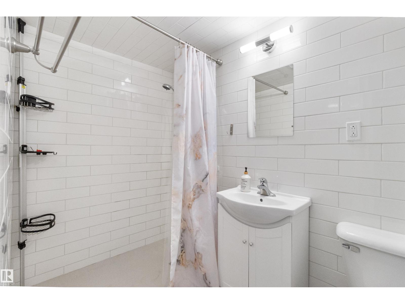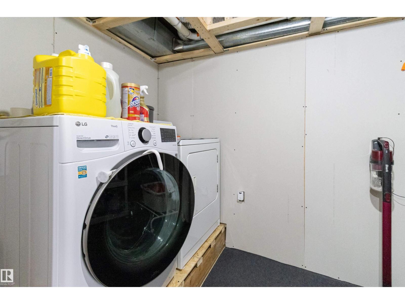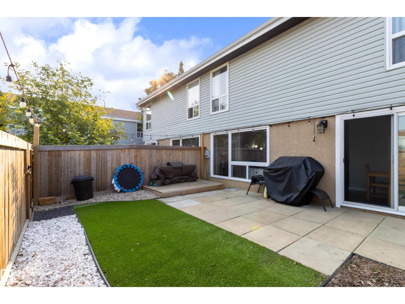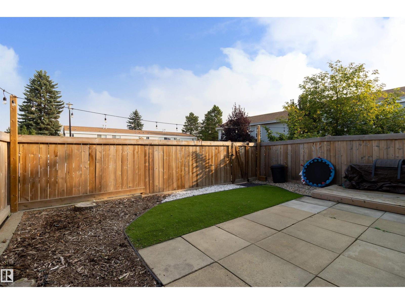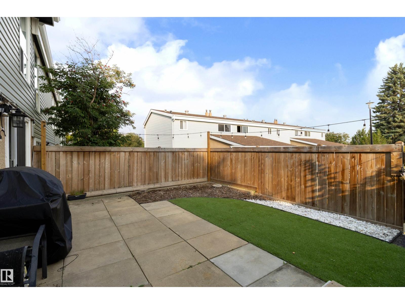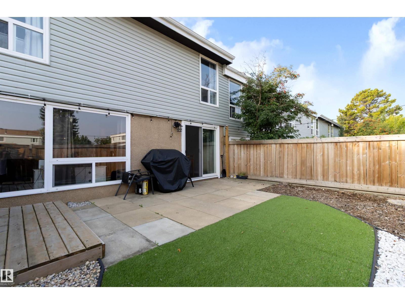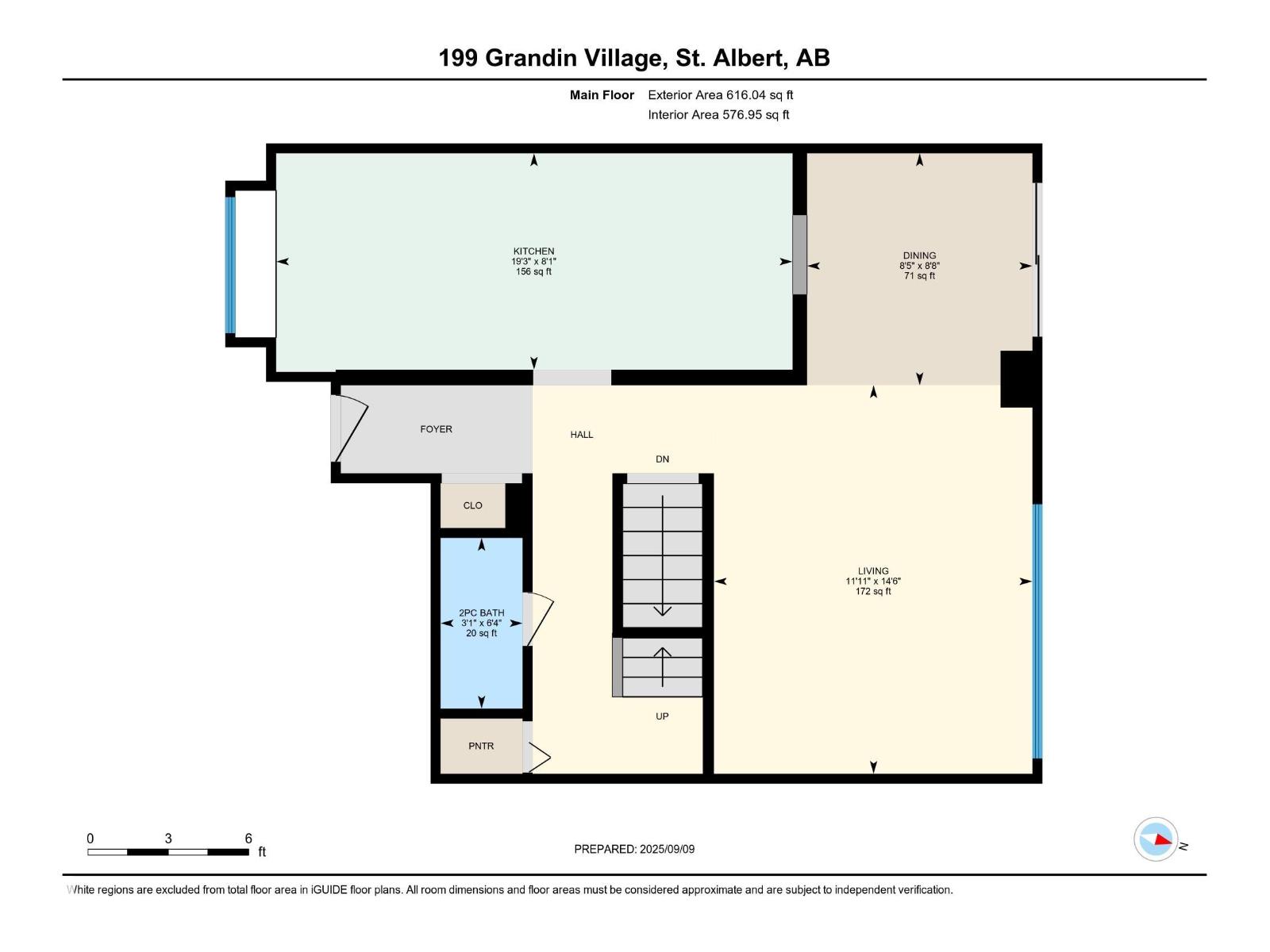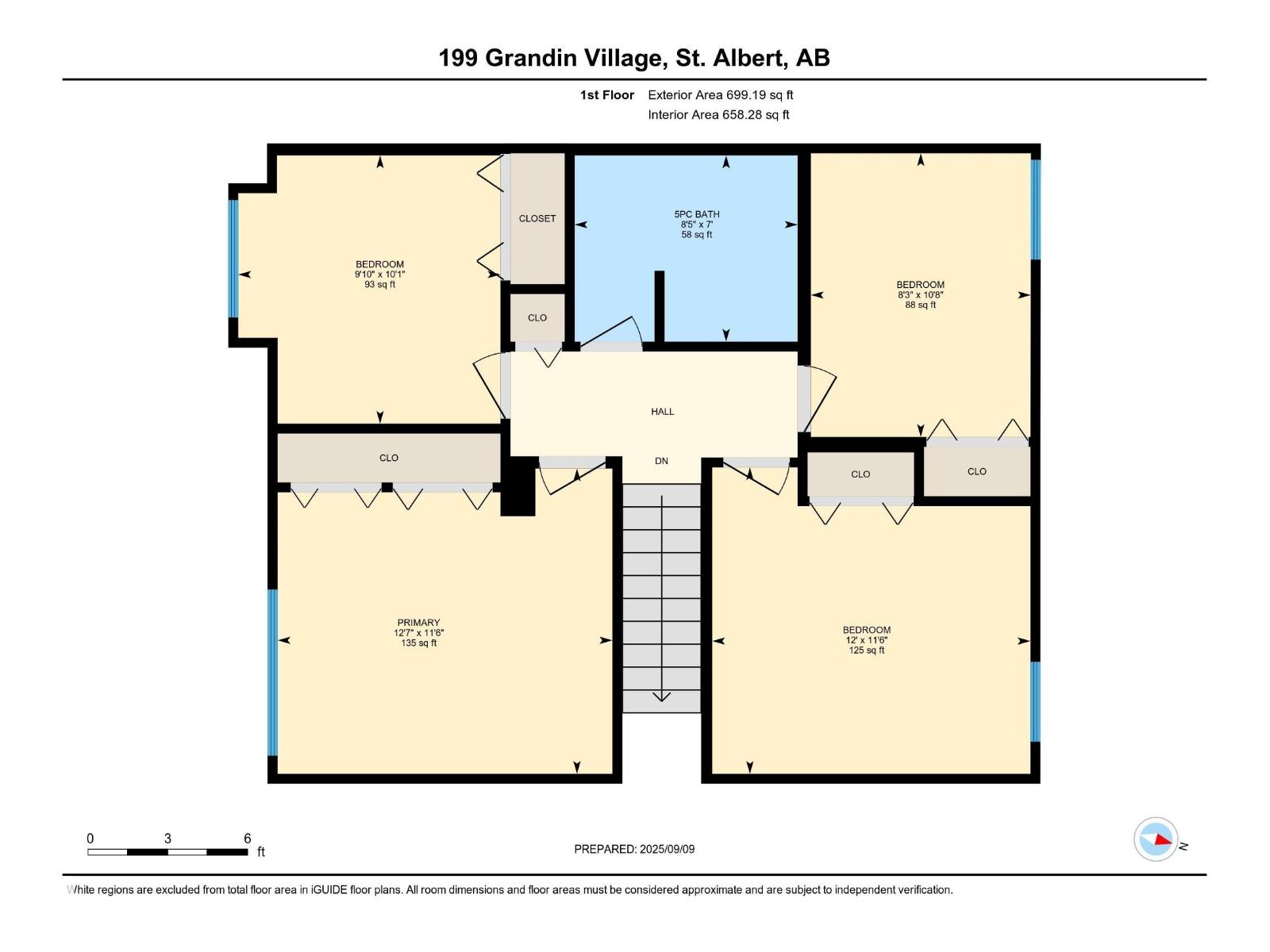199 Grandin Vg St. Albert, Alberta T8N 2J3
$277,000Maintenance, Insurance, Landscaping, Property Management, Other, See Remarks
$536 Monthly
Maintenance, Insurance, Landscaping, Property Management, Other, See Remarks
$536 MonthlyExceptional 4-bed, 2-bath townhome in the sought-after Grandin Village, St. Albert. This 1,300+ sq ft, 2-storey end-unit boasts a newly finished basement with a brand-new 4-pc bathroom and a spacious single attached garage. Move-in ready, the main floor features a large kitchen with ample cabinetry, newer stainless steel appliances and all new flooring on upper floors. The open dining/living area flows to a private, fenced backyard with new landscapng including artificial turf—perfect for relaxing or entertaining. Upstairs, find 4 generous bedrooms and a 4-pc bathroom. The basement wows with a new recreation room area , ideal for an office or gym. Low condo fees cover water and sewer. Steps from parks, schools, shopping, and transit, with easy Anthony Henday access for Edmonton commutes. Don’t miss this gem in a well-managed complex (id:57557)
Property Details
| MLS® Number | E4457313 |
| Property Type | Single Family |
| Neigbourhood | Grandin |
| Amenities Near By | Public Transit, Schools, Shopping |
| Features | See Remarks |
Building
| Bathroom Total | 3 |
| Bedrooms Total | 4 |
| Appliances | Dishwasher, Dryer, Refrigerator, Stove, Washer, Window Coverings |
| Basement Development | Finished |
| Basement Type | Full (finished) |
| Constructed Date | 1974 |
| Construction Style Attachment | Attached |
| Half Bath Total | 1 |
| Heating Type | Forced Air |
| Stories Total | 2 |
| Size Interior | 1,315 Ft2 |
| Type | Row / Townhouse |
Parking
| Attached Garage |
Land
| Acreage | No |
| Land Amenities | Public Transit, Schools, Shopping |
Rooms
| Level | Type | Length | Width | Dimensions |
|---|---|---|---|---|
| Basement | Recreation Room | Measurements not available | ||
| Basement | Utility Room | Measurements not available | ||
| Basement | Laundry Room | Measurements not available | ||
| Main Level | Living Room | 4.43 m | 3.63 m | 4.43 m x 3.63 m |
| Main Level | Dining Room | 2.64 m | 2.57 m | 2.64 m x 2.57 m |
| Main Level | Kitchen | 2.46 m | 5.88 m | 2.46 m x 5.88 m |
| Upper Level | Primary Bedroom | 3.5 m | 3.84 m | 3.5 m x 3.84 m |
| Upper Level | Bedroom 2 | 3.51 m | 3.65 m | 3.51 m x 3.65 m |
| Upper Level | Bedroom 3 | 3.07 m | 3 m | 3.07 m x 3 m |
| Upper Level | Bedroom 4 | 3.25 m | 2.52 m | 3.25 m x 2.52 m |
https://www.realtor.ca/real-estate/28851269/199-grandin-vg-st-albert-grandin

