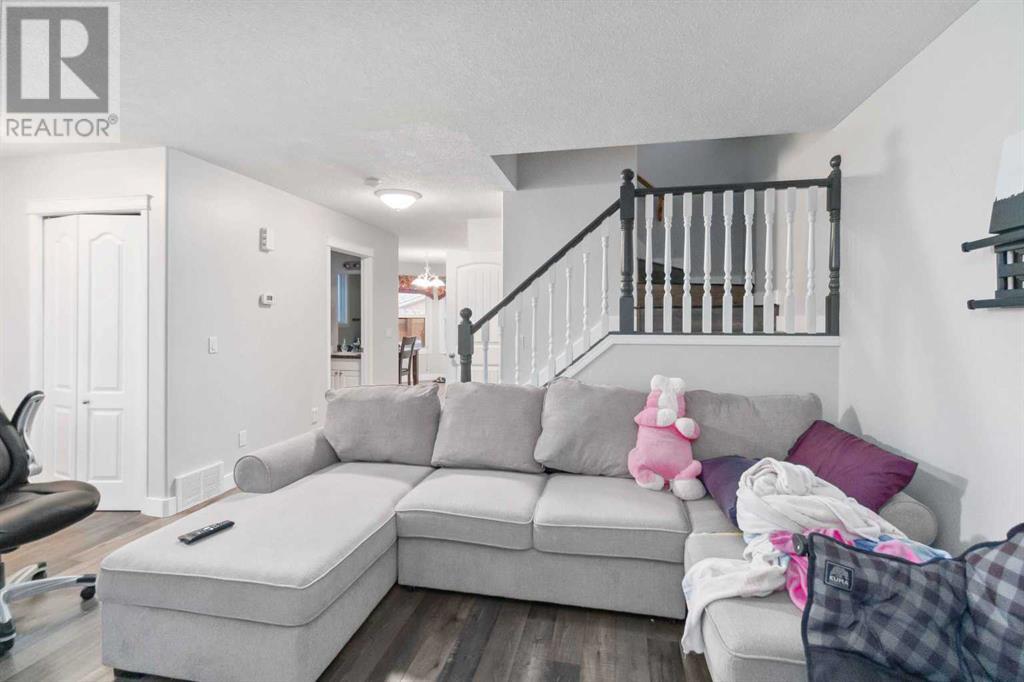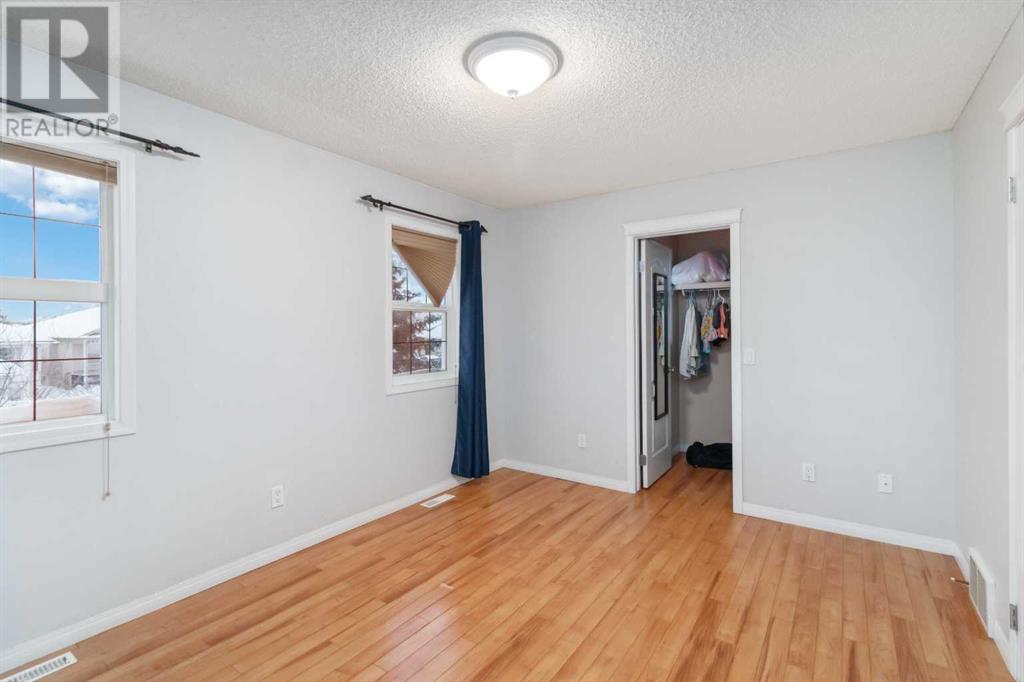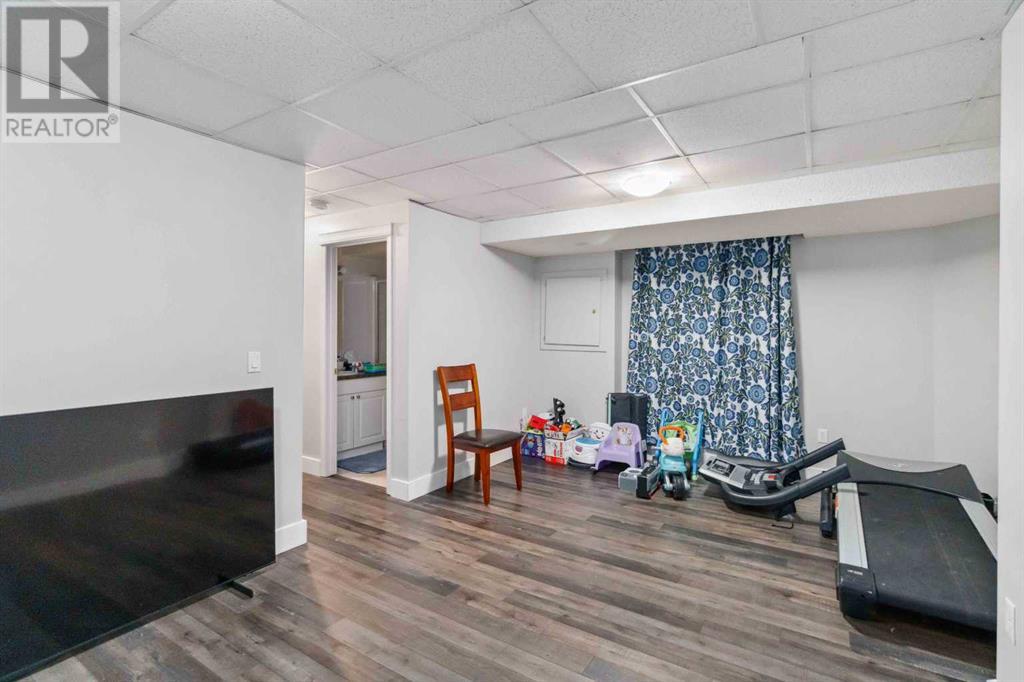4 Bedroom
3 Bathroom
1,574 ft2
None
Forced Air
$409,900
Discover 196 Archibald, nestled in the family-friendly neighbourhood of Timberlea, just a short walk to St. Martha’s and Christina Gordon elementary schools. This charming home features a bright and airy main floor with laminate flooring and fresh paint throughout. The eat-in kitchen is equipped with stainless steel appliances, white cabinetry, a corner pantry, and a window above the sink that overlooks the spacious backyard. The dining nook provides convenient access to the expansive, fully fenced backyard, perfect for outdoor enjoyment. This space includes a deck, a ground-level fire pit patio, and a detached garage measuring 29’3" x 13’5", along with additional parking options available. Upstairs, you'll find three bedrooms adorned with laminate flooring, along with a full bathroom conveniently located between them. The master bedroom features a generous walk-in closet. The fully developed basement is a fantastic bonus, offering a large family room, a 3-piece bathroom, and a fourth bedroom. Enjoy the benefits of having no carpet throughout the home and brand-new shingles. Flexible possession options are available! Don't miss this opportunity to make this your new home! (id:57557)
Property Details
|
MLS® Number
|
A2193061 |
|
Property Type
|
Single Family |
|
Neigbourhood
|
Timberlea |
|
Community Name
|
Timberlea |
|
Amenities Near By
|
Park, Playground, Schools, Shopping |
|
Features
|
No Neighbours Behind |
|
Parking Space Total
|
2 |
|
Plan
|
0224736 |
|
Structure
|
Deck |
Building
|
Bathroom Total
|
3 |
|
Bedrooms Above Ground
|
3 |
|
Bedrooms Below Ground
|
1 |
|
Bedrooms Total
|
4 |
|
Appliances
|
Refrigerator, Dishwasher, Stove, Washer & Dryer |
|
Basement Development
|
Finished |
|
Basement Type
|
Full (finished) |
|
Constructed Date
|
2004 |
|
Construction Material
|
Poured Concrete |
|
Construction Style Attachment
|
Detached |
|
Cooling Type
|
None |
|
Exterior Finish
|
Concrete, Vinyl Siding |
|
Flooring Type
|
Laminate |
|
Foundation Type
|
Poured Concrete |
|
Half Bath Total
|
1 |
|
Heating Type
|
Forced Air |
|
Stories Total
|
2 |
|
Size Interior
|
1,574 Ft2 |
|
Total Finished Area
|
1574 Sqft |
|
Type
|
House |
Parking
Land
|
Acreage
|
No |
|
Fence Type
|
Fence |
|
Land Amenities
|
Park, Playground, Schools, Shopping |
|
Size Irregular
|
4111.95 |
|
Size Total
|
4111.95 Sqft|4,051 - 7,250 Sqft |
|
Size Total Text
|
4111.95 Sqft|4,051 - 7,250 Sqft |
|
Zoning Description
|
R1s |
Rooms
| Level |
Type |
Length |
Width |
Dimensions |
|
Second Level |
Primary Bedroom |
|
|
10.42 Ft x 14.00 Ft |
|
Second Level |
Other |
|
|
6.33 Ft x 4.67 Ft |
|
Second Level |
4pc Bathroom |
|
|
4.75 Ft x 8.17 Ft |
|
Second Level |
Bedroom |
|
|
12.50 Ft x 8.17 Ft |
|
Second Level |
Bedroom |
|
|
8.50 Ft x 10.58 Ft |
|
Basement |
Bedroom |
|
|
11.50 Ft x 10.83 Ft |
|
Basement |
Furnace |
|
|
6.50 Ft x 5.75 Ft |
|
Basement |
Family Room |
|
|
13.33 Ft x 7.08 Ft |
|
Basement |
3pc Bathroom |
|
|
5.75 Ft x 5.75 Ft |
|
Main Level |
Living Room |
|
|
12.17 Ft x 14.08 Ft |
|
Main Level |
Foyer |
|
|
5.00 Ft x 5.50 Ft |
|
Main Level |
2pc Bathroom |
|
|
7.83 Ft x 5.00 Ft |
|
Main Level |
Kitchen |
|
|
10.92 Ft x 9.83 Ft |
|
Main Level |
Dining Room |
|
|
11.08 Ft x 9.58 Ft |
https://www.realtor.ca/real-estate/27888837/196-archibald-close-fort-mcmurray-timberlea


































