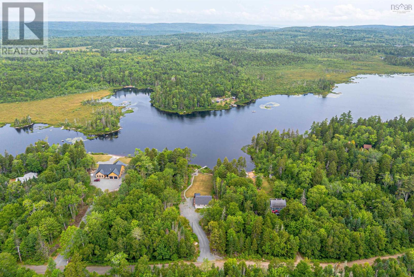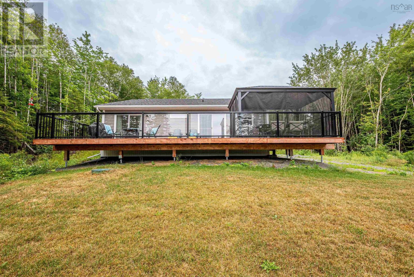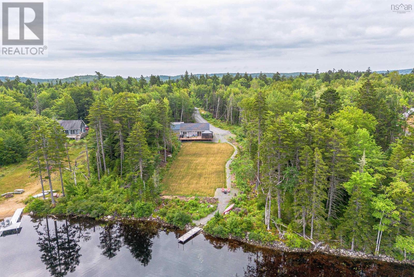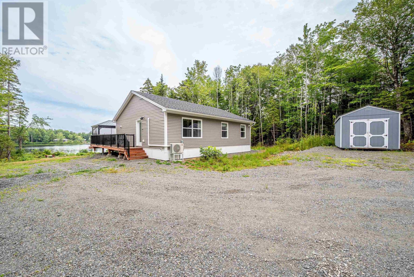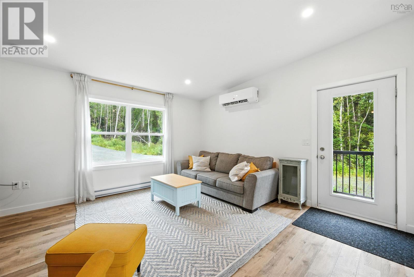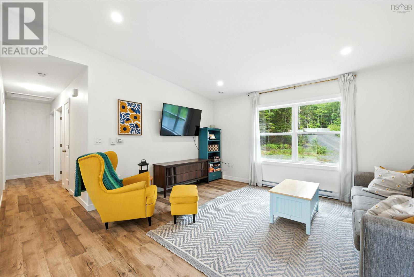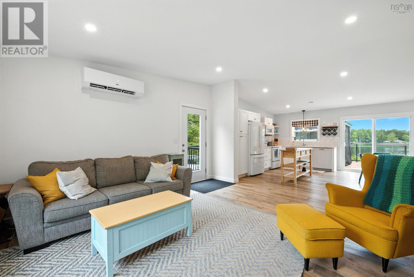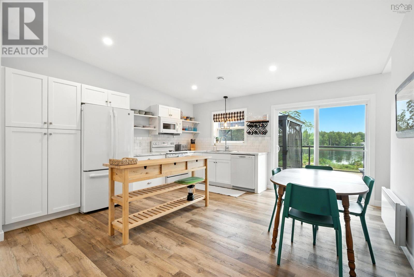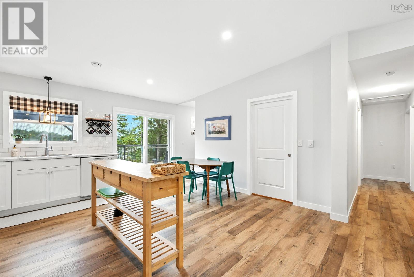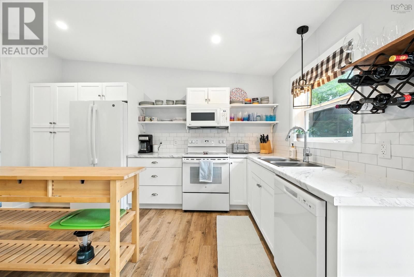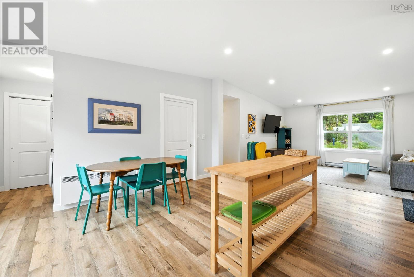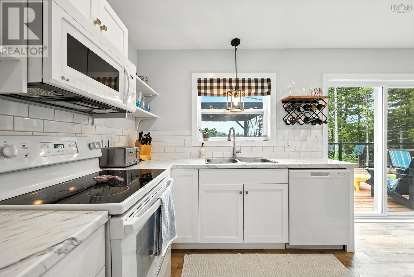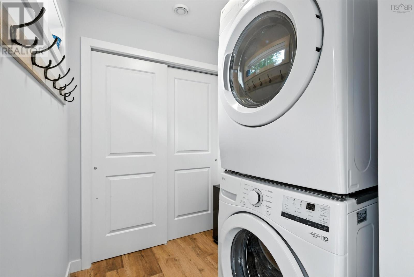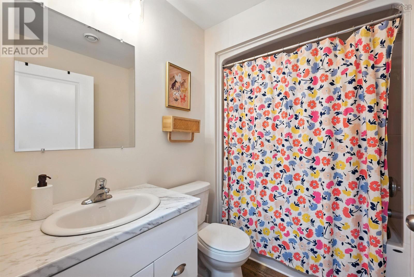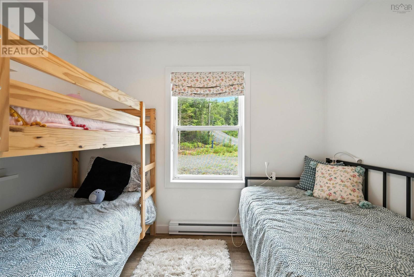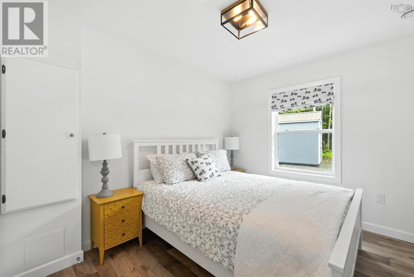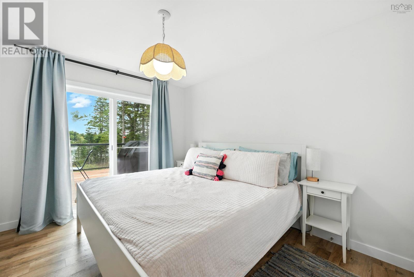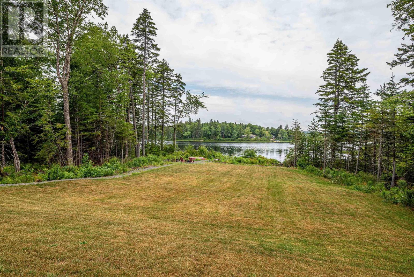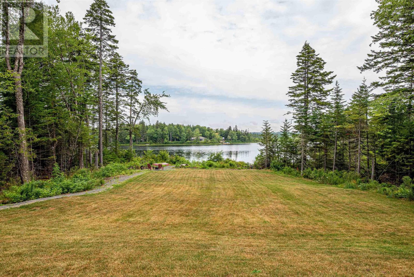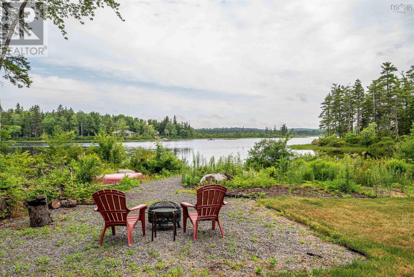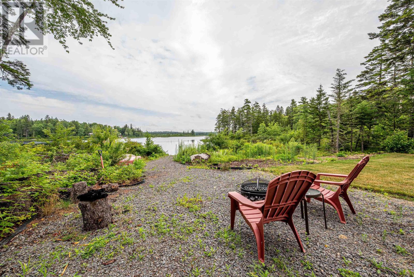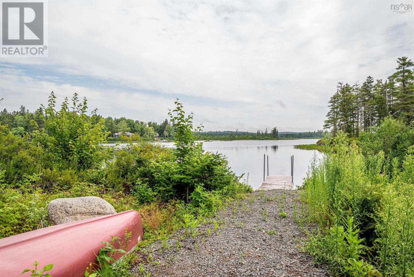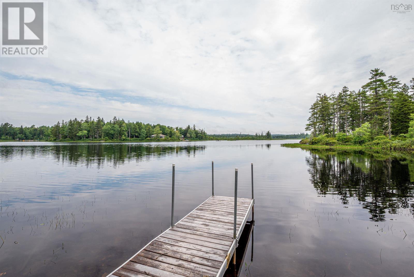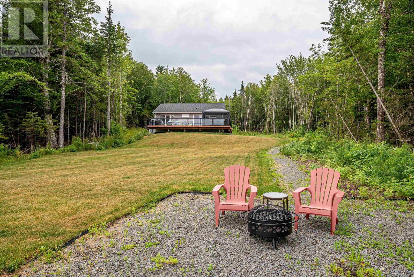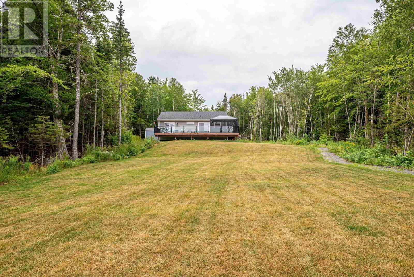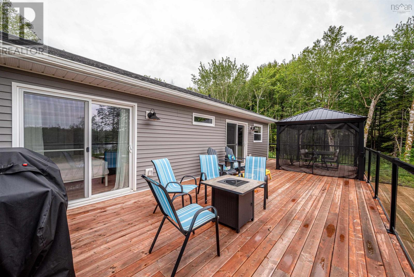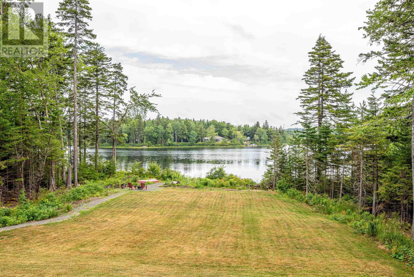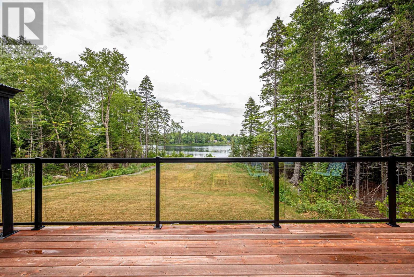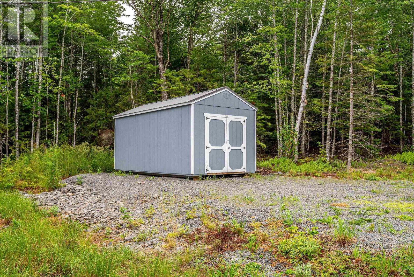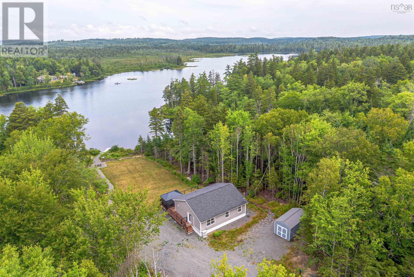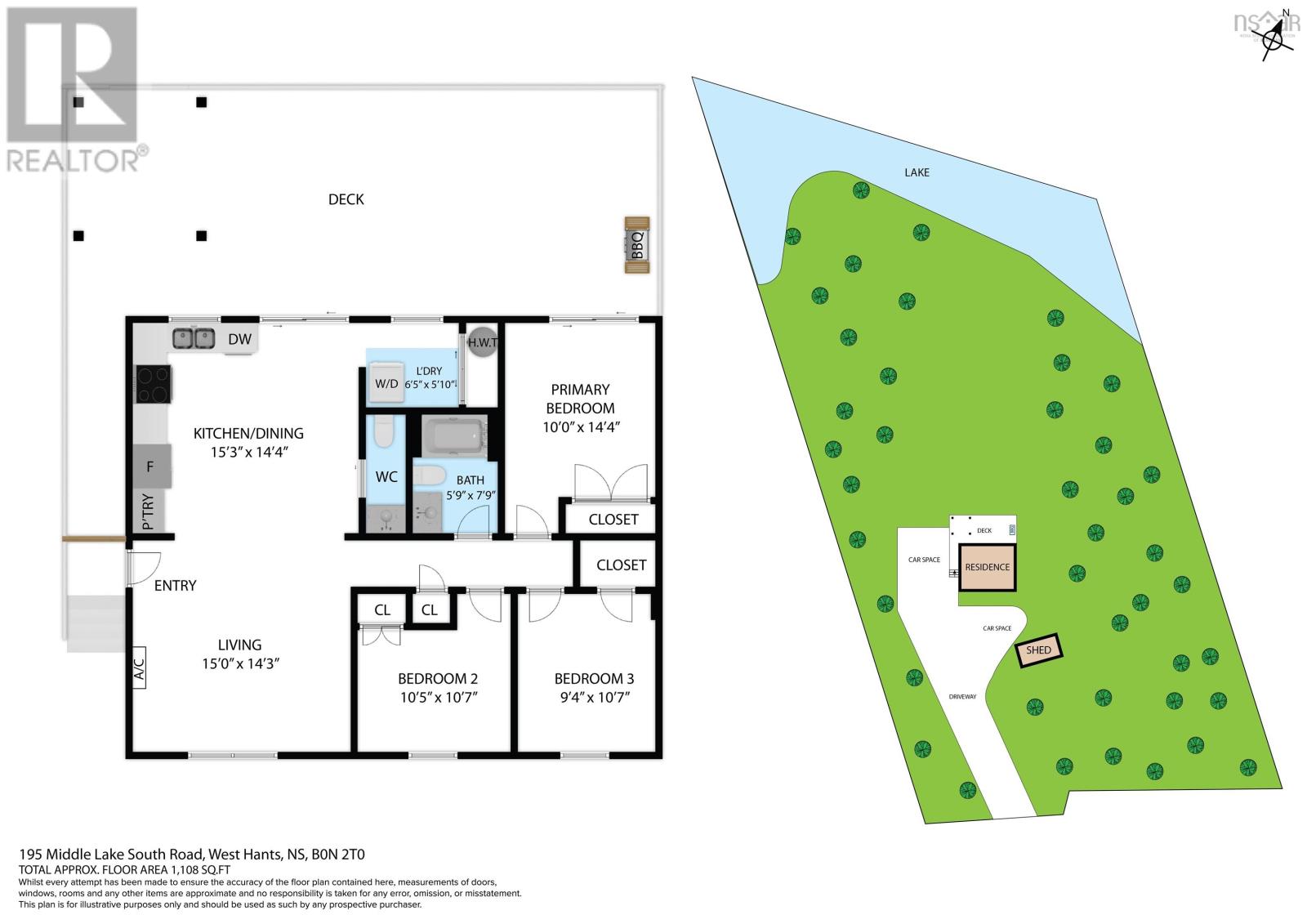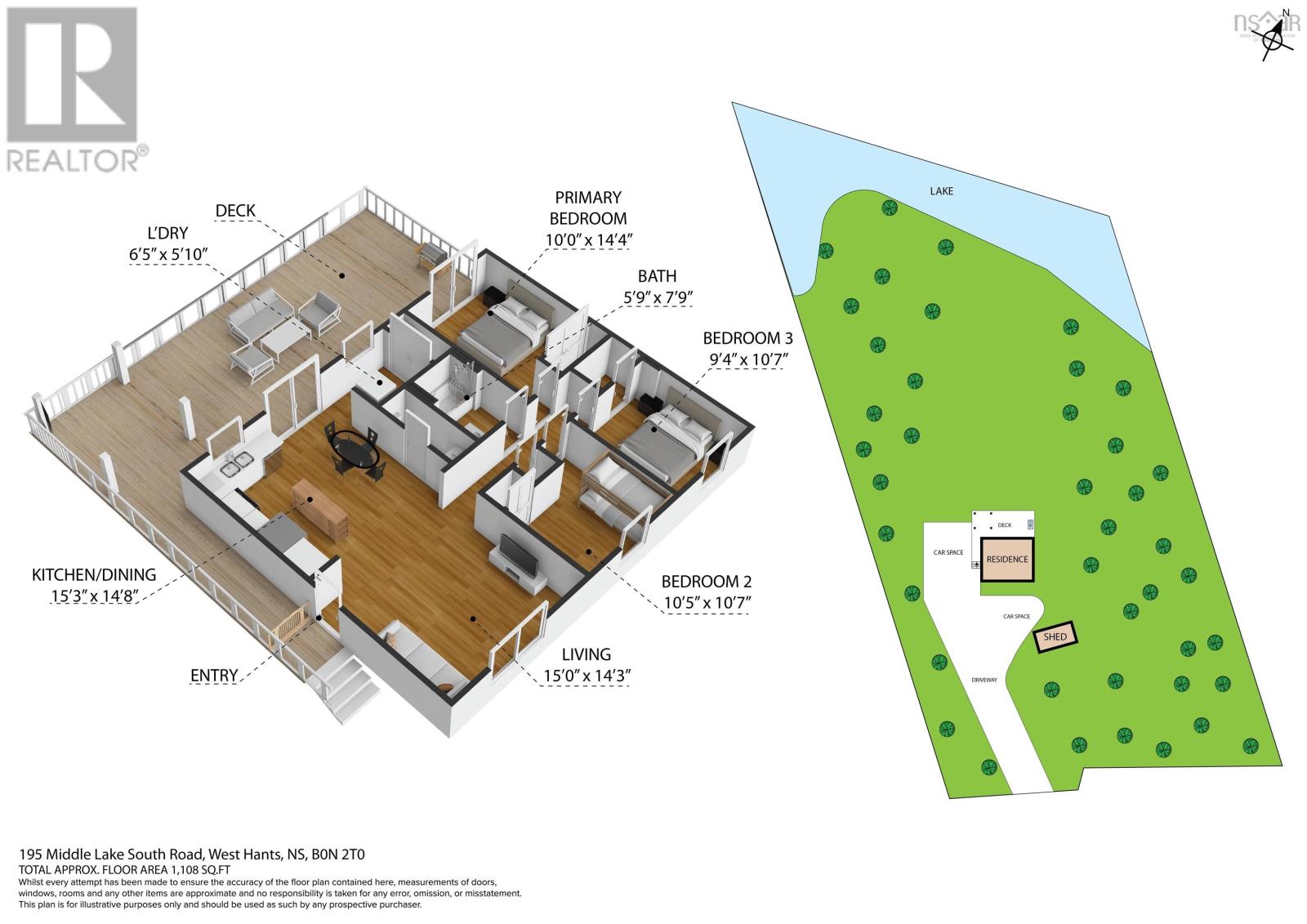3 Bedroom
2 Bathroom
1,080 ft2
Bungalow
Heat Pump
Waterfront On Lake
Acreage
Landscaped
$525,000
Lakeside living mad easy with this 2 year old home that is situated on over 2 acres of land and boasts more than 250' of lake frontage. You'll love the private setting of this bungalow, the expansive back deck with gazebo overlooks the lake with western exposure so you can enjoy the sunsets over the water. The rolling back lawn offers great space for outdoor games and play. The home has open kitchen and living room, half bath, laundry, utilities, 3 bedrooms, and a 4 piece bathroom. The primary bedroom features patio doors that lead to the back deck. The home is serviced with drilled well and septic system, there is a heat pump in the main living area. Remainder of 10 year new home warranty is transferable to new owner. Middle Lake is located in Chateau Village and is a non-motorized lake ideal for swimming, canoe/kayak, paddle boards, and fishing. There is also a 20' x 10' Old Hickory Building for storing all of your yard tools and water toys. Roads are maintained year round by the Home Owner's Association. Ski Martock, Sherwood Golf, On Tree, Bent Ridge Winery, and Lakeside Variety are all within a few minutes drive and about an hour to Halifax. Book your viewing with your REATLOR today! (id:57557)
Property Details
|
MLS® Number
|
202519691 |
|
Property Type
|
Single Family |
|
Community Name
|
Vaughan |
|
Amenities Near By
|
Golf Course, Beach |
|
Features
|
Gazebo |
|
Structure
|
Shed |
|
Water Front Type
|
Waterfront On Lake |
Building
|
Bathroom Total
|
2 |
|
Bedrooms Above Ground
|
3 |
|
Bedrooms Total
|
3 |
|
Appliances
|
Stove, Dryer, Washer, Microwave, Refrigerator |
|
Architectural Style
|
Bungalow |
|
Basement Type
|
Unknown |
|
Constructed Date
|
2023 |
|
Construction Style Attachment
|
Detached |
|
Cooling Type
|
Heat Pump |
|
Exterior Finish
|
Vinyl |
|
Flooring Type
|
Vinyl Plank |
|
Half Bath Total
|
1 |
|
Stories Total
|
1 |
|
Size Interior
|
1,080 Ft2 |
|
Total Finished Area
|
1080 Sqft |
|
Type
|
House |
|
Utility Water
|
Drilled Well |
Parking
Land
|
Acreage
|
Yes |
|
Land Amenities
|
Golf Course, Beach |
|
Landscape Features
|
Landscaped |
|
Sewer
|
Septic System |
|
Size Irregular
|
1.74 |
|
Size Total
|
1.74 Ac |
|
Size Total Text
|
1.74 Ac |
Rooms
| Level |
Type |
Length |
Width |
Dimensions |
|
Main Level |
Living Room |
|
|
14.8 x 10.5 |
|
Main Level |
Eat In Kitchen |
|
|
15.2 x 14.3 |
|
Main Level |
Bath (# Pieces 1-6) |
|
|
8. x 2.7 |
|
Main Level |
Laundry Room |
|
|
6. x 5.9 |
|
Main Level |
Bedroom |
|
|
10.5 x 8.4 |
|
Main Level |
Bedroom |
|
|
10.9 x 9.2 |
|
Main Level |
Primary Bedroom |
|
|
12. x 10 |
|
Main Level |
Bath (# Pieces 1-6) |
|
|
7.10 x 5.8 |
https://www.realtor.ca/real-estate/28694387/195-middle-lake-south-road-vaughan-vaughan

