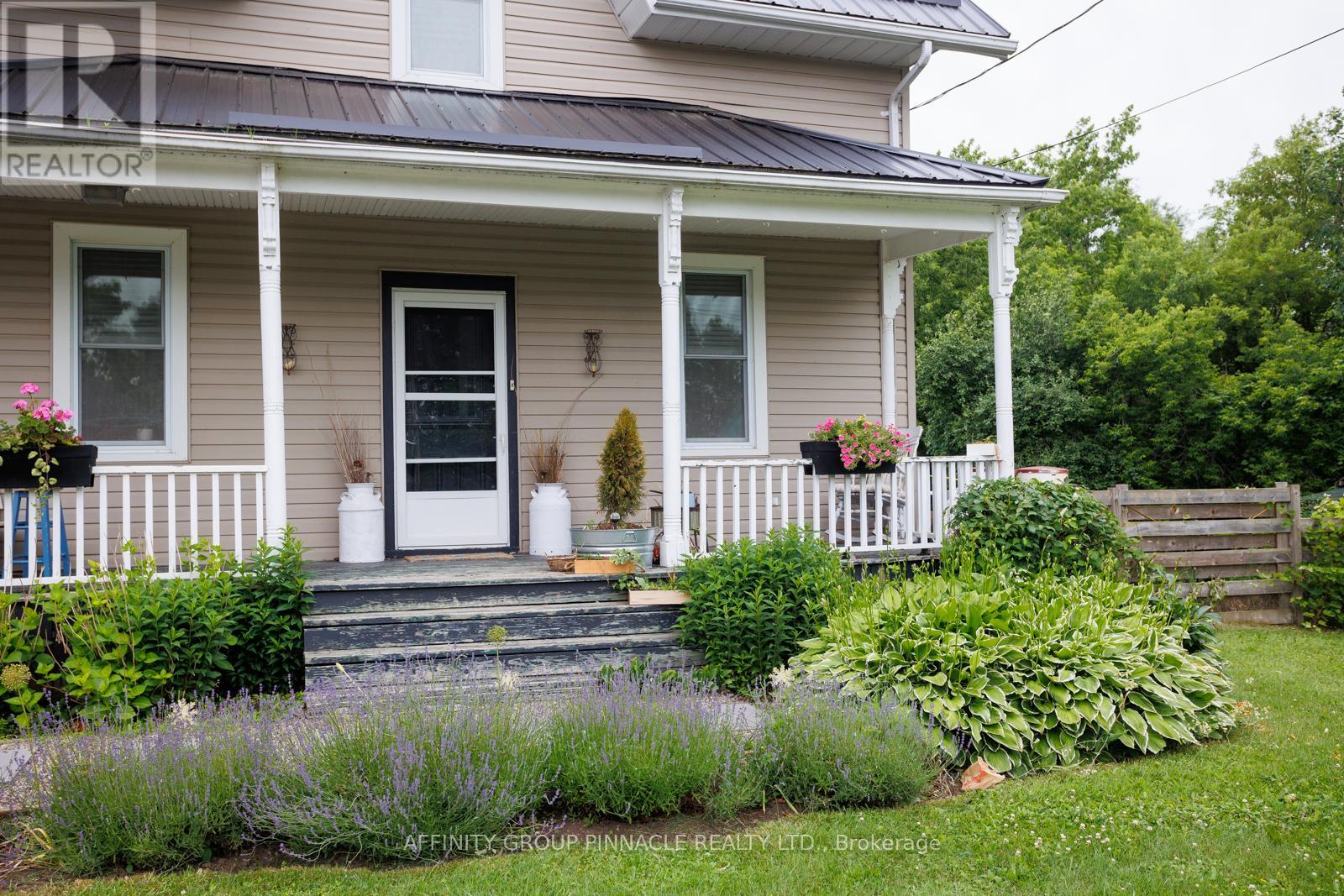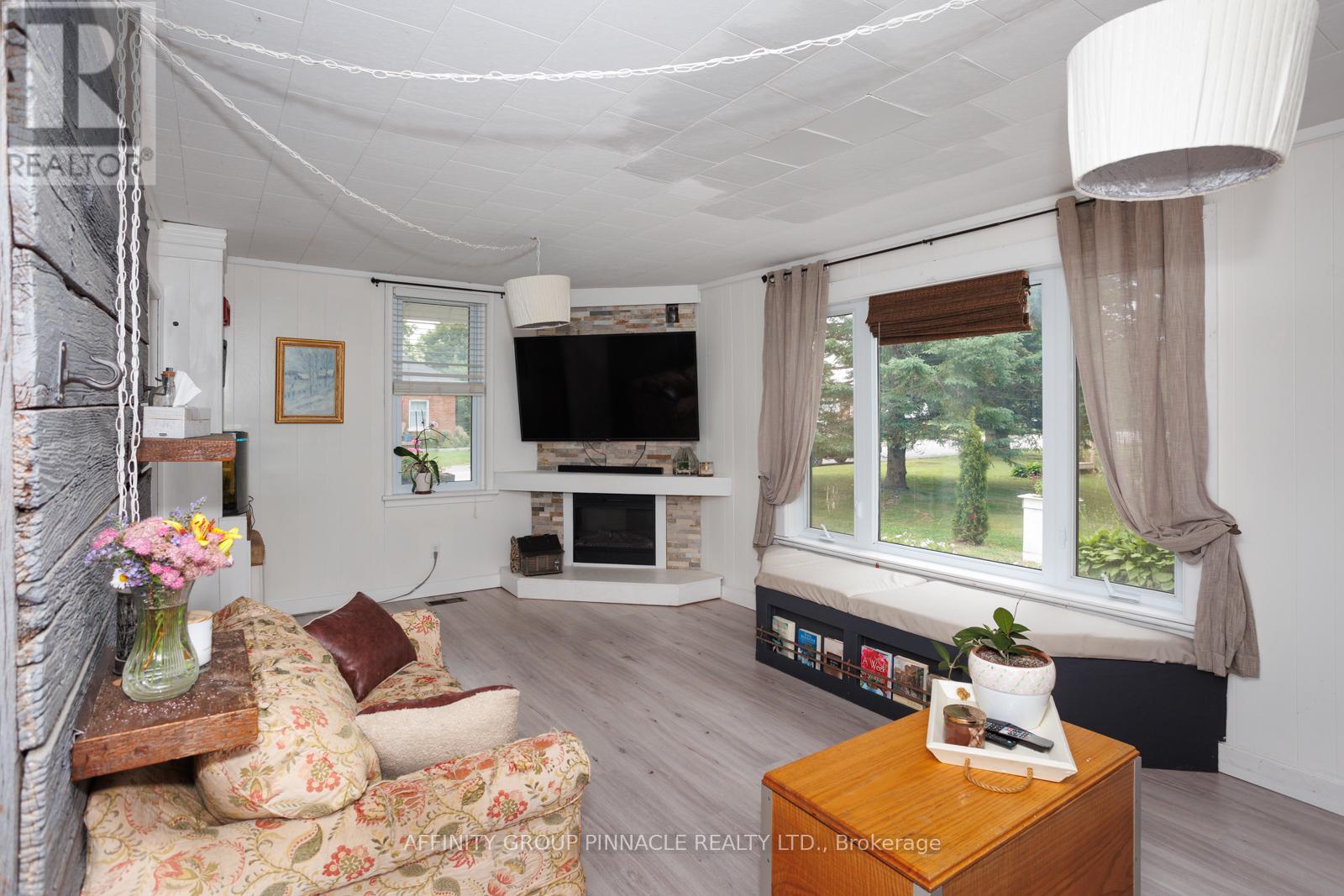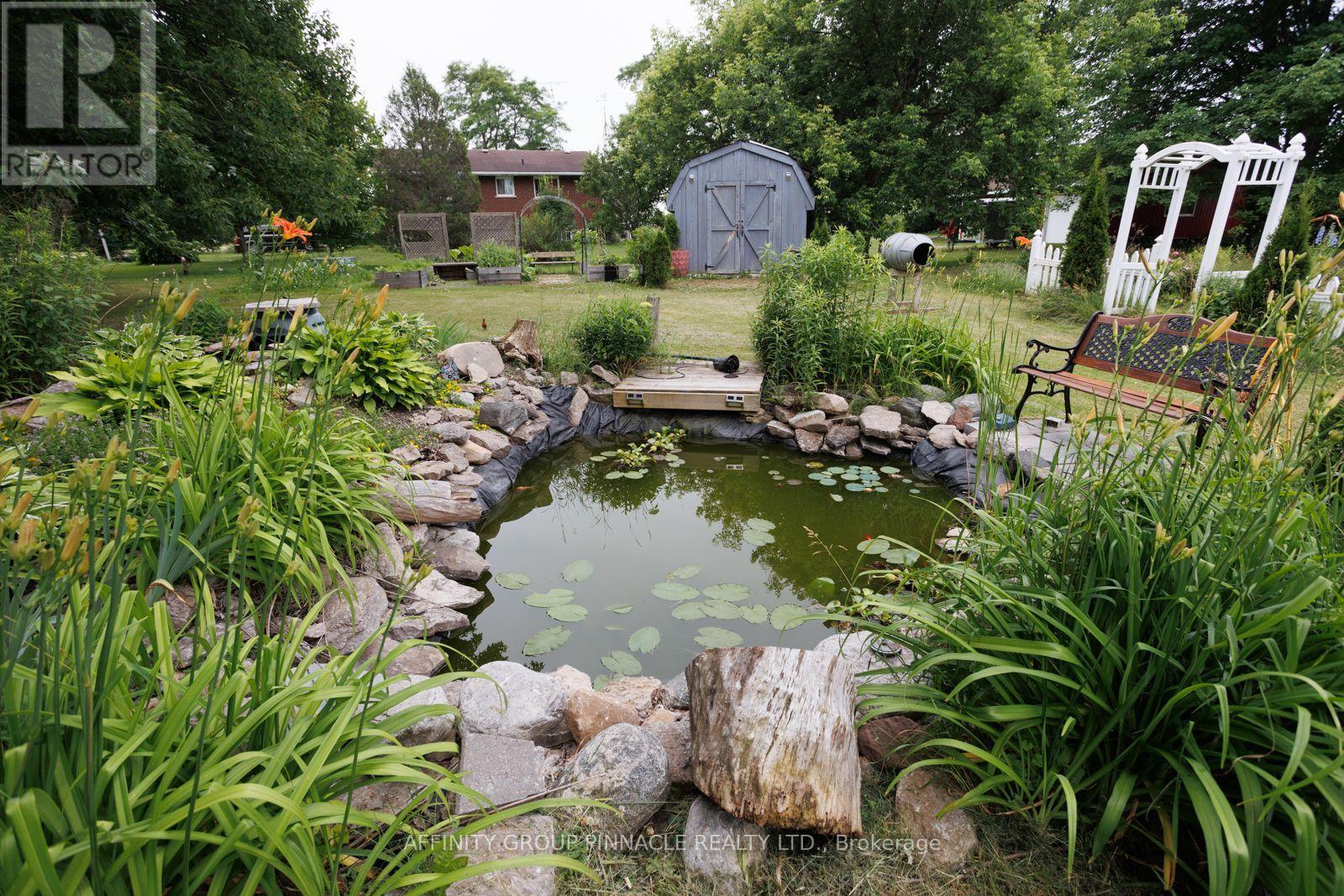1945 Sturgeon Road Kawartha Lakes, Ontario K0M 1L0
$719,900
Welcome to 1945 Sturgeon Rd, where tranquility meets luxury. This stunning 4 bedroom, 2 bath country home is nestled on a picturesque 1.7 acre lot, complete with a serene stream meandering around the property, offering a peaceful retreat like no other. Step inside to discover a thoughtfully designed layout, featuring a spacious living room with a charming fireplace mantle, a sprawling main floor primary bedroom with an ensuite bath and walk-in closet that conveniently houses the main floor laundry. The main floor family room beckons you to unwind, with a walkout to the multi-level deck that overlooks the lush grounds and ravine.This home boasts numerous upgrades, including a new metal roof installed in 2017, a large barn, workshop with a concrete floor, second-floor loft, and a greenhouse for the avid gardener. Outside, you'll find meticulously maintained gardens, a tranquil pond, a spacious fire pit area for gatherings, and a long paved driveway leading to a rear carport. Begin your day on the beautiful front covered porch, savoring your morning coffee as you take in the peaceful surroundings.This move-in ready gem is awaiting your personal viewing, offering a perfect blend of comfort, elegance, and natural beauty. (id:57557)
Property Details
| MLS® Number | X9235904 |
| Property Type | Single Family |
| Community Name | Dunsford |
| Equipment Type | Propane Tank |
| Features | Wooded Area, Ravine |
| Parking Space Total | 8 |
| Rental Equipment Type | Propane Tank |
| Structure | Barn, Shed |
Building
| Bathroom Total | 2 |
| Bedrooms Above Ground | 4 |
| Bedrooms Total | 4 |
| Appliances | Central Vacuum |
| Basement Type | Partial |
| Construction Style Attachment | Detached |
| Cooling Type | Central Air Conditioning |
| Exterior Finish | Vinyl Siding |
| Fireplace Present | Yes |
| Foundation Type | Stone |
| Heating Fuel | Propane |
| Heating Type | Forced Air |
| Stories Total | 2 |
| Type | House |
Parking
| Detached Garage |
Land
| Acreage | No |
| Sewer | Septic System |
| Size Frontage | 417 Ft |
| Size Irregular | 417.7 Ft |
| Size Total Text | 417.7 Ft|1/2 - 1.99 Acres |
| Surface Water | River/stream |
Rooms
| Level | Type | Length | Width | Dimensions |
|---|---|---|---|---|
| Second Level | Primary Bedroom | 3.42 m | 3.42 m | 3.42 m x 3.42 m |
| Second Level | Bedroom 2 | 2.87 m | 2.56 m | 2.87 m x 2.56 m |
| Second Level | Bedroom 3 | 2.66 m | 2.59 m | 2.66 m x 2.59 m |
| Main Level | Living Room | 6.22 m | 3.47 m | 6.22 m x 3.47 m |
| Main Level | Kitchen | 6.22 m | 3.47 m | 6.22 m x 3.47 m |
| Main Level | Den | 3.55 m | 3.35 m | 3.55 m x 3.35 m |











































