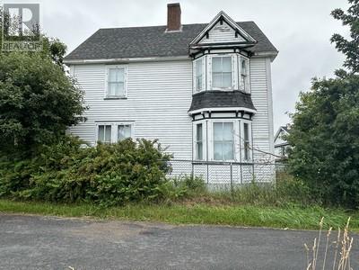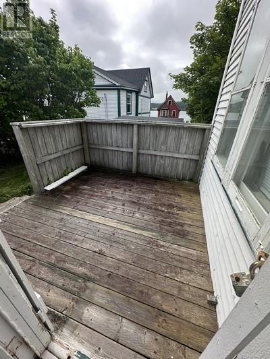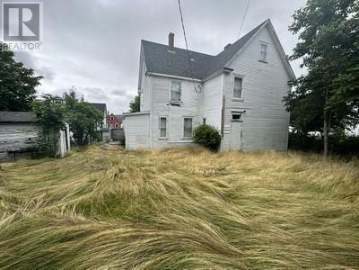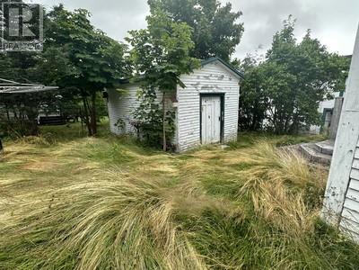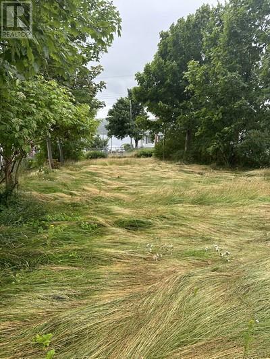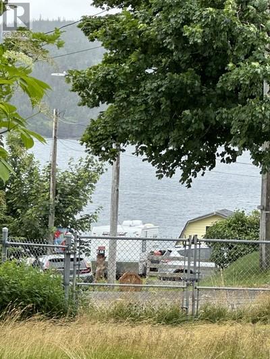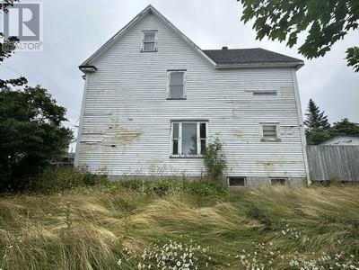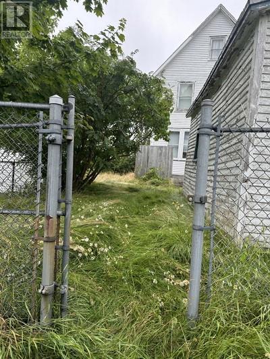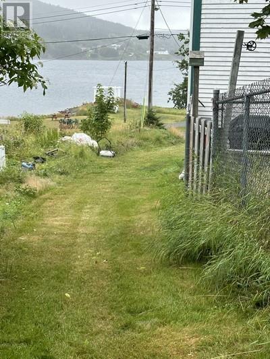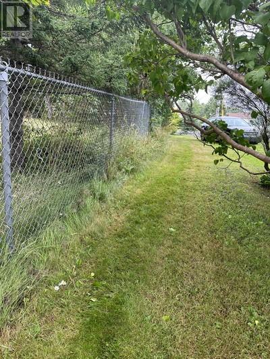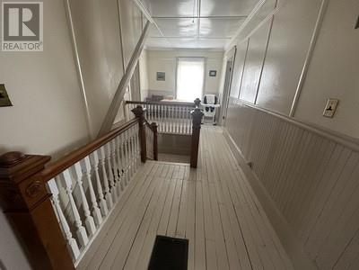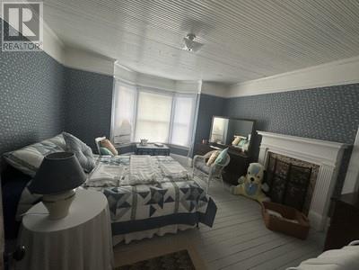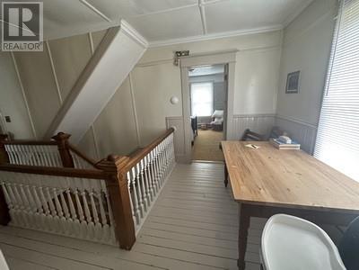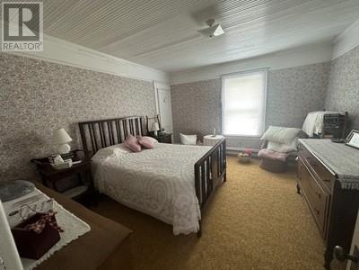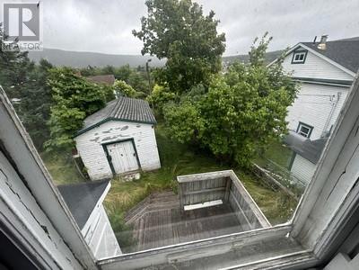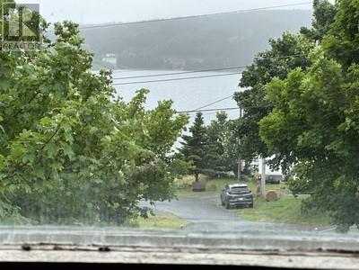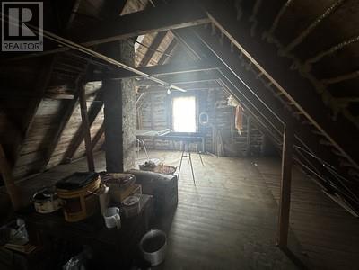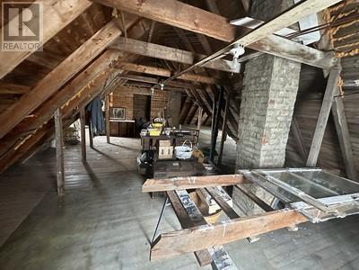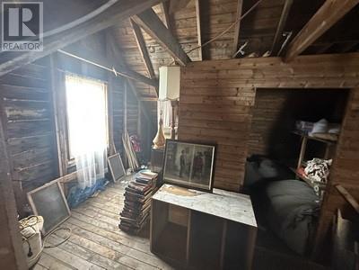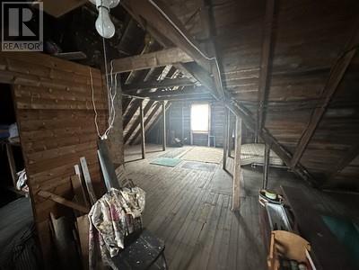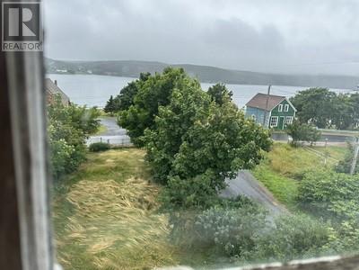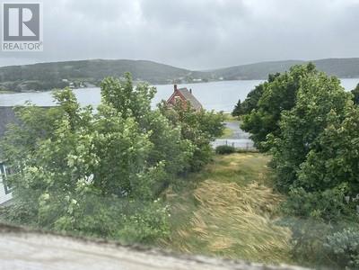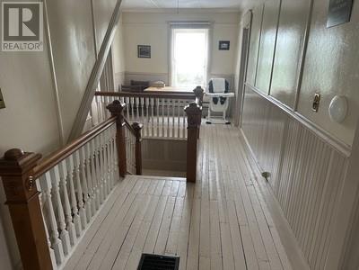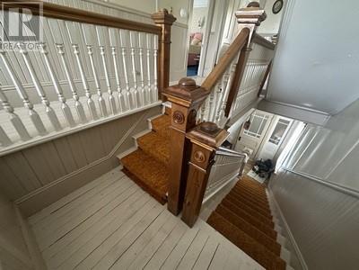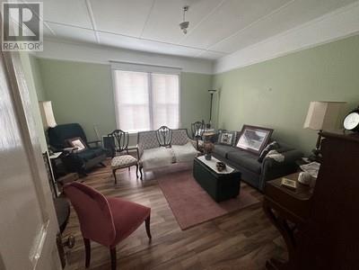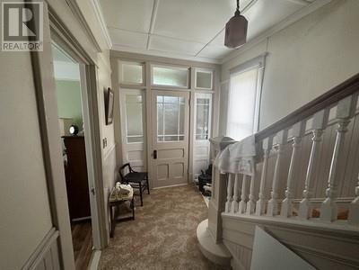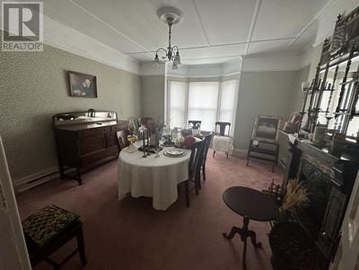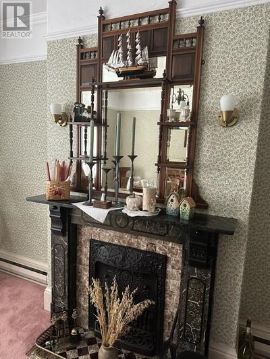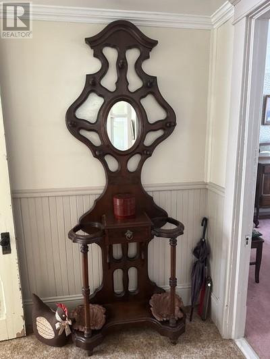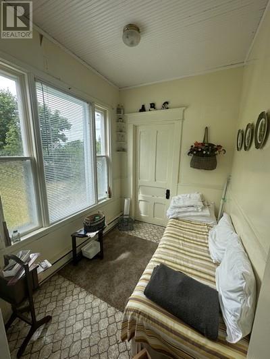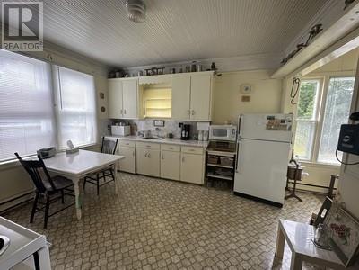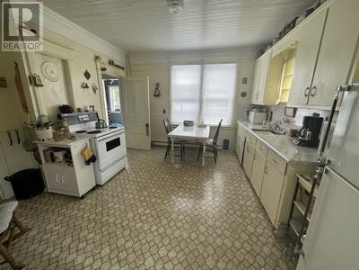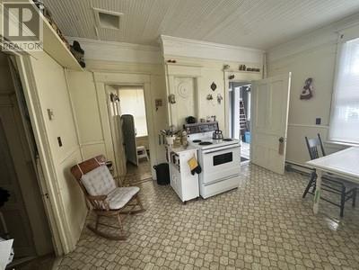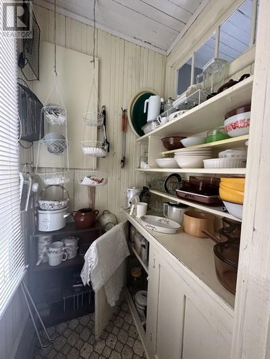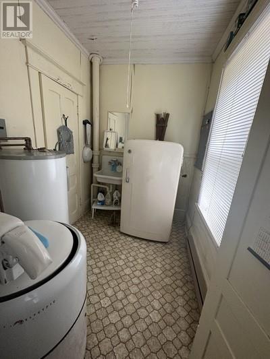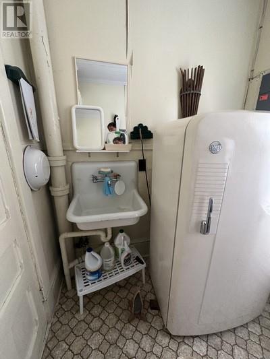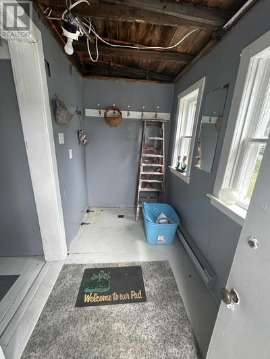4 Bedroom
1 Bathroom
2,600 ft2
Baseboard Heaters
Landscaped
$149,900
THE PALMER HOUSE .. BUILT IN 1902 BY WILLIAM CHARLES PALMER ! This ELEGANT HOME sits right in the middle of town nestled in the tree's with a VIEW OF THE SALT WATER .. Features include on the main level a large eat in kitchen ,living room with a very interesting fireplace and mantel piece , formal dining room , porch and laundry room ; 2nd level has 3 lg. bedrooms and 4th average size bedroom , full bathroom with old cast iron claw tub ; 3rd level has a stairway and is open . Home has all high ceilings , period moldings , doors , door nobs etc. Roof shingles were done new in 2015 . Grounds have lots of mature tree's and shrubs , there's an old barn on property , all town services , This one is " THE REAL DEAL " and needs a new owner to come in and bring it back to its original glory .. home needs work and is priced accordingly .. check out full photo package .. (id:57557)
Property Details
|
MLS® Number
|
1288105 |
|
Property Type
|
Single Family |
|
Amenities Near By
|
Recreation, Shopping |
|
Equipment Type
|
None |
|
Rental Equipment Type
|
None |
|
Storage Type
|
Storage Shed |
|
Structure
|
Patio(s) |
|
View Type
|
Ocean View |
Building
|
Bathroom Total
|
1 |
|
Bedrooms Above Ground
|
4 |
|
Bedrooms Total
|
4 |
|
Appliances
|
Refrigerator, Stove, Washer |
|
Constructed Date
|
1902 |
|
Construction Style Attachment
|
Detached |
|
Exterior Finish
|
Other |
|
Flooring Type
|
Mixed Flooring |
|
Foundation Type
|
Poured Concrete, Stone |
|
Heating Fuel
|
Electric |
|
Heating Type
|
Baseboard Heaters |
|
Stories Total
|
3 |
|
Size Interior
|
2,600 Ft2 |
|
Type
|
House |
|
Utility Water
|
Municipal Water |
Land
|
Access Type
|
Year-round Access |
|
Acreage
|
No |
|
Land Amenities
|
Recreation, Shopping |
|
Landscape Features
|
Landscaped |
|
Sewer
|
Municipal Sewage System |
|
Size Irregular
|
61' By 193' By 93' By 44' By 100' |
|
Size Total Text
|
61' By 193' By 93' By 44' By 100'|10,890 - 21,799 Sqft (1/4 - 1/2 Ac) |
|
Zoning Description
|
Res |
Rooms
| Level |
Type |
Length |
Width |
Dimensions |
|
Second Level |
Bedroom |
|
|
9.0 BY 9.0 |
|
Second Level |
Bedroom |
|
|
12.0 BY 12.0 |
|
Second Level |
Bath (# Pieces 1-6) |
|
|
8.0 BY 14.0 |
|
Second Level |
Bedroom |
|
|
12.0 BY 13.0 |
|
Second Level |
Primary Bedroom |
|
|
12.0 BY 14.0 |
|
Third Level |
Storage |
|
|
18.0 BY 28.0 |
|
Main Level |
Laundry Room |
|
|
7.0 BY 11.0 |
|
Main Level |
Dining Room |
|
|
13.0 BY 14.0 |
|
Main Level |
Porch |
|
|
5.0 BY 10.0 |
|
Main Level |
Living Room/fireplace |
|
|
14.0 BY 15.0 |
|
Main Level |
Kitchen |
|
|
12.0 BY 13.0 |
https://www.realtor.ca/real-estate/28626075/194-main-highway-hearts-content

