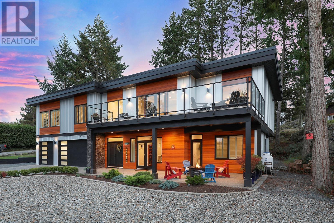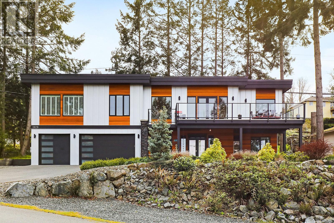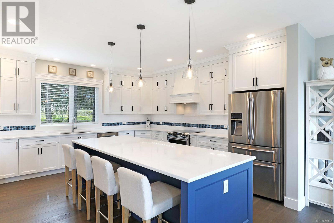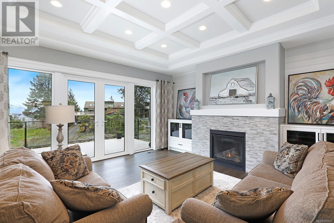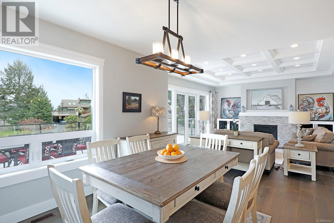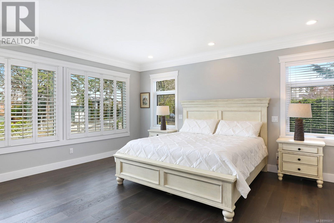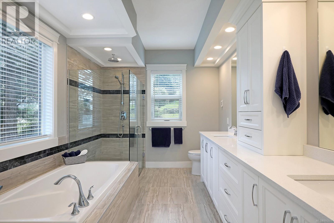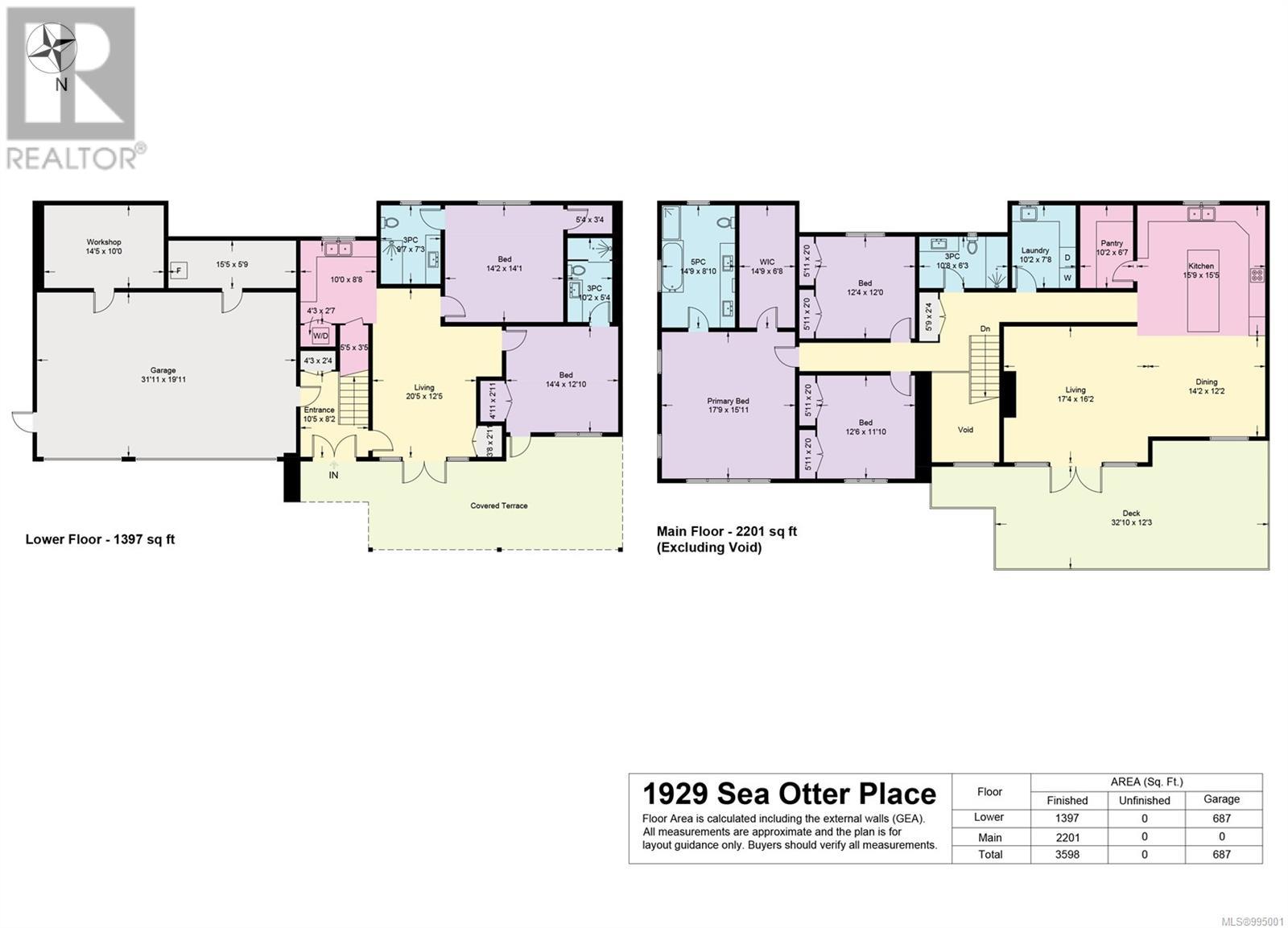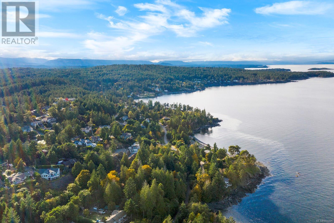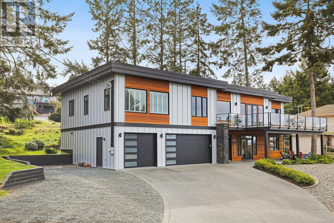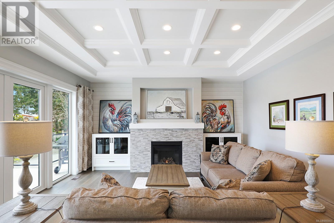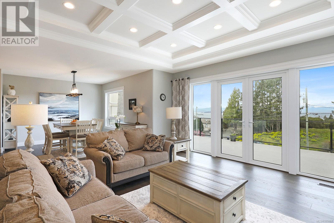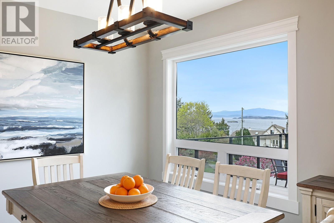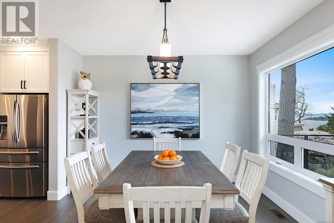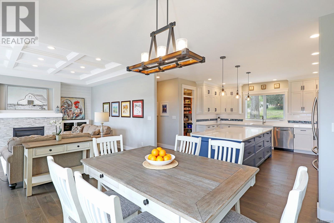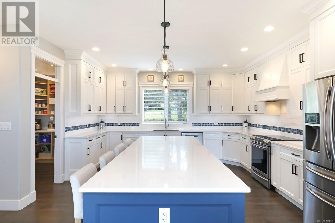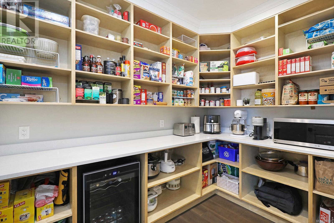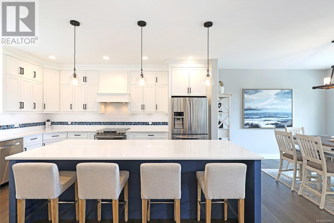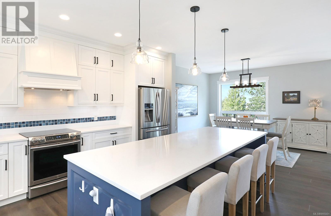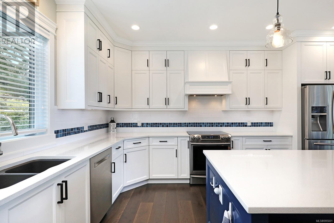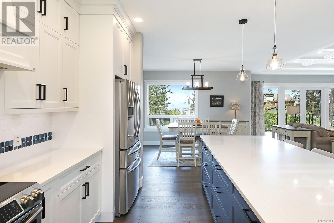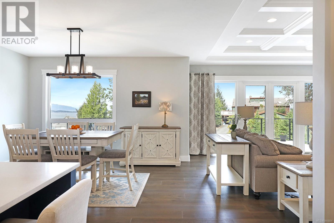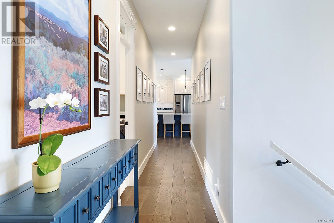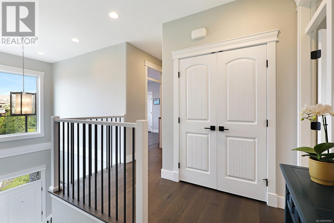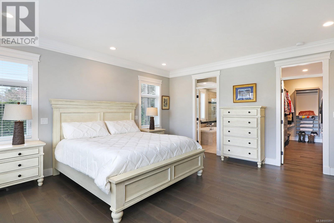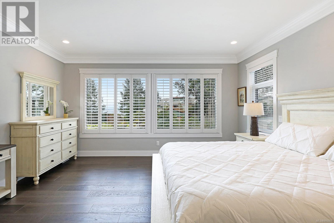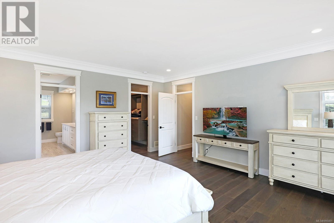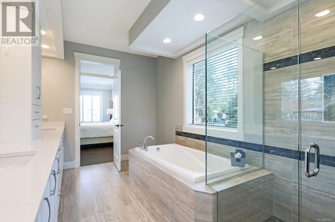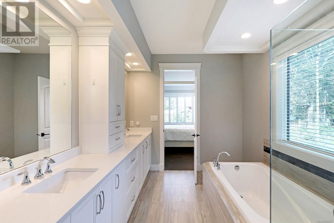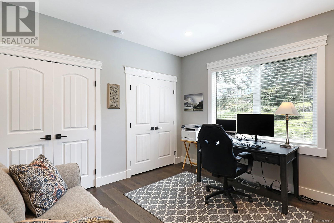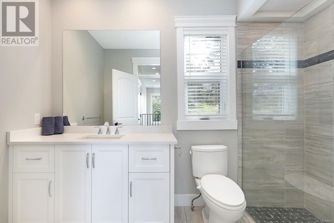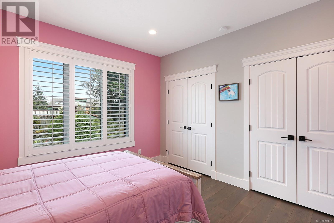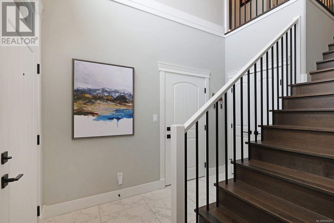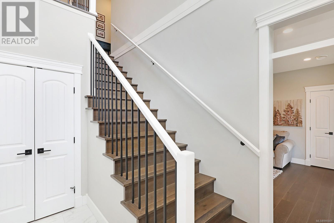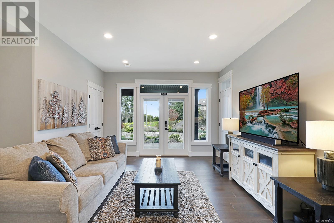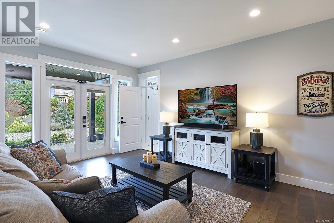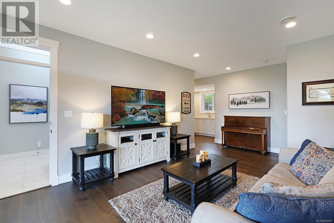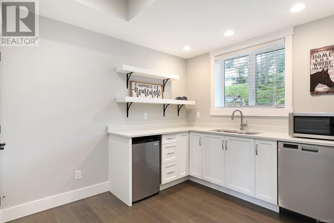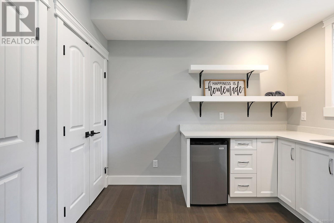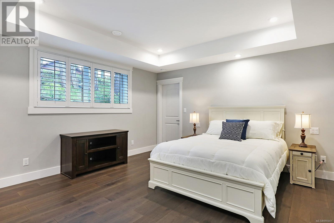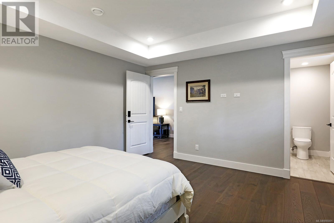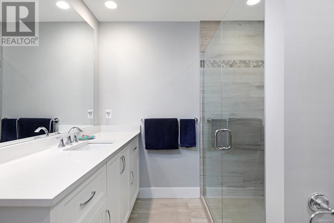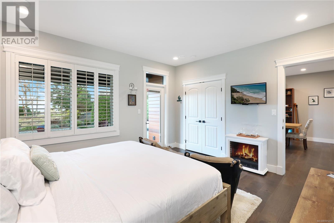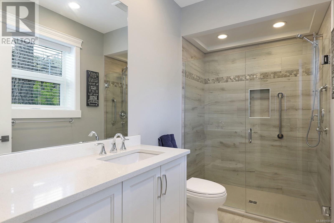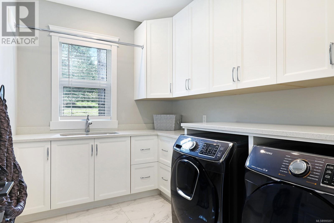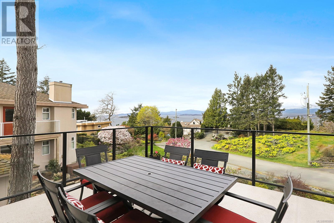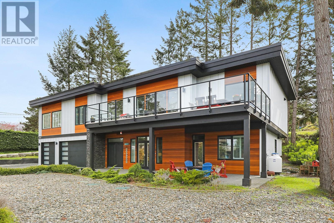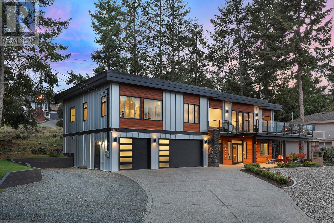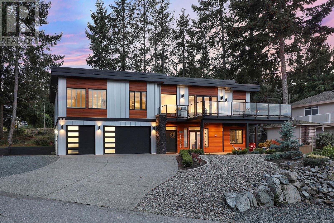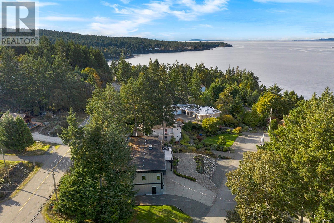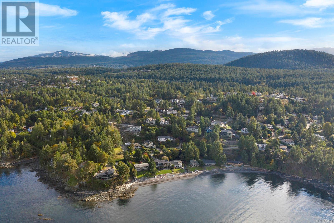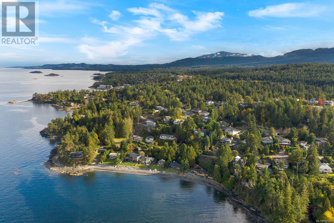5 Bedroom
4 Bathroom
4,285 ft2
Contemporary, Westcoast
Fireplace
Air Conditioned
Heat Pump
$1,998,000
Perched on a quiet cul-de-sac of Sea Otter Place, this striking West Coast contemporary home combines refined modern design with breathtaking ocean views. Built in 2018 by Glazier Construction, the home showcases high-end finishes and thoughtful architecture, offering a perfect balance of sophistication and relaxed coastal living. A standout feature is the spacious 2-bedroom suite on the entry level, each bedroom with its own ensuite, private laundry, and separate patio—an ideal setup for visiting family or a B&B opportunity. Upstairs, the main living area offers open-concept layout, featuring an oversized gourmet kitchen, a walk-in pantry and three oversized bedrooms. The primary suite offers a spa-inspired ensuite and an expansive walk-in closet. A 3-car garage provides ample room for storage and outside room for the RV or boat. (id:57557)
Property Details
|
MLS® Number
|
995001 |
|
Property Type
|
Single Family |
|
Neigbourhood
|
Nanoose |
|
Features
|
Cul-de-sac |
|
Parking Space Total
|
5 |
|
View Type
|
Ocean View |
Building
|
Bathroom Total
|
4 |
|
Bedrooms Total
|
5 |
|
Architectural Style
|
Contemporary, Westcoast |
|
Constructed Date
|
2018 |
|
Cooling Type
|
Air Conditioned |
|
Fireplace Present
|
Yes |
|
Fireplace Total
|
1 |
|
Heating Type
|
Heat Pump |
|
Size Interior
|
4,285 Ft2 |
|
Total Finished Area
|
3598 Sqft |
|
Type
|
House |
Parking
Land
|
Access Type
|
Road Access |
|
Acreage
|
No |
|
Size Irregular
|
12632 |
|
Size Total
|
12632 Sqft |
|
Size Total Text
|
12632 Sqft |
|
Zoning Description
|
Rs1n |
|
Zoning Type
|
Residential |
Rooms
| Level |
Type |
Length |
Width |
Dimensions |
|
Lower Level |
Storage |
|
|
15'5 x 5'9 |
|
Lower Level |
Workshop |
|
10 ft |
Measurements not available x 10 ft |
|
Lower Level |
Storage |
|
|
5'5 x 3'5 |
|
Lower Level |
Entrance |
|
|
10'5 x 8'2 |
|
Lower Level |
Kitchen |
10 ft |
|
10 ft x Measurements not available |
|
Lower Level |
Ensuite |
|
|
3-Piece |
|
Lower Level |
Bedroom |
|
|
14'2 x 14'1 |
|
Lower Level |
Ensuite |
|
|
3-Piece |
|
Lower Level |
Bedroom |
|
|
14'4 x 12'10 |
|
Lower Level |
Family Room |
|
|
20'5 x 12'5 |
|
Main Level |
Laundry Room |
|
|
10'2 x 7'8 |
|
Main Level |
Bathroom |
|
|
3-Piece |
|
Main Level |
Bedroom |
|
|
12'6 x 11'10 |
|
Main Level |
Bedroom |
|
12 ft |
Measurements not available x 12 ft |
|
Main Level |
Ensuite |
|
|
5-Piece |
|
Main Level |
Primary Bedroom |
|
|
17'9 x 15'11 |
|
Main Level |
Pantry |
|
|
10'2 x 6'7 |
|
Main Level |
Kitchen |
|
|
15'9 x 15'5 |
|
Main Level |
Dining Room |
|
|
14'2 x 12'2 |
|
Main Level |
Living Room |
|
|
17'4 x 16'2 |
https://www.realtor.ca/real-estate/28164780/1929-sea-otter-pl-nanoose-bay-nanoose

