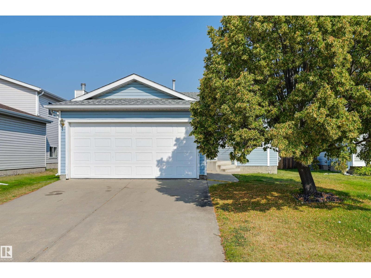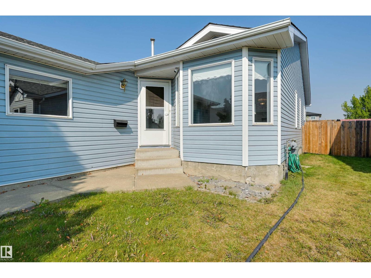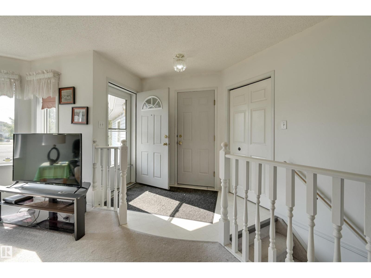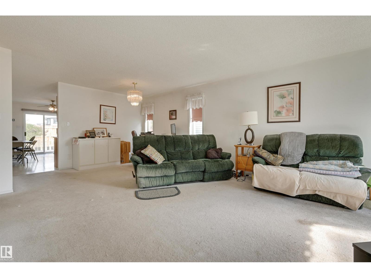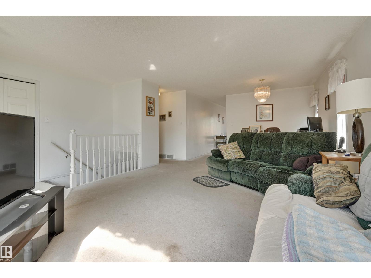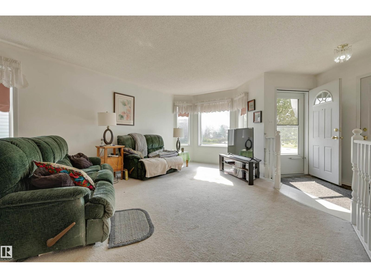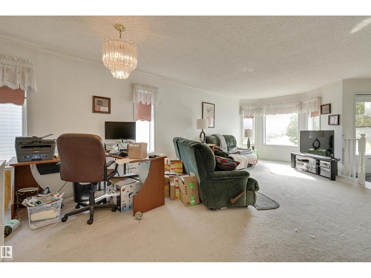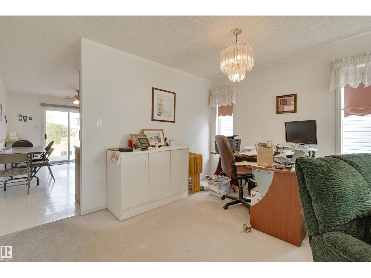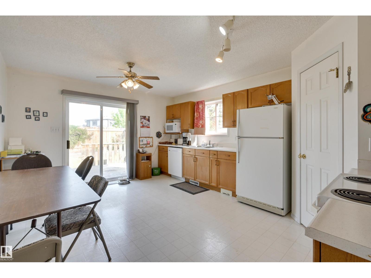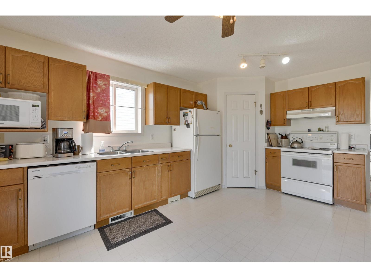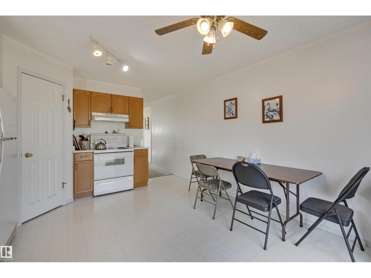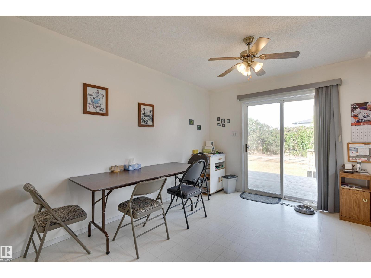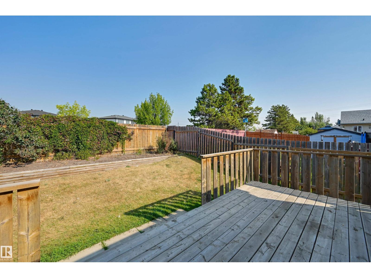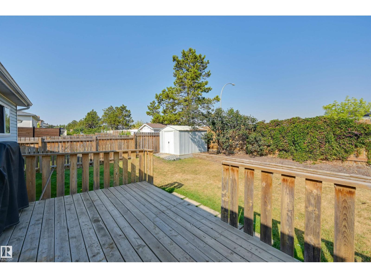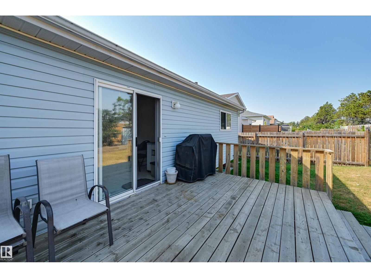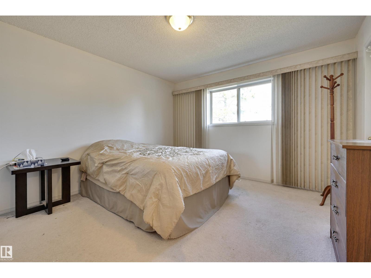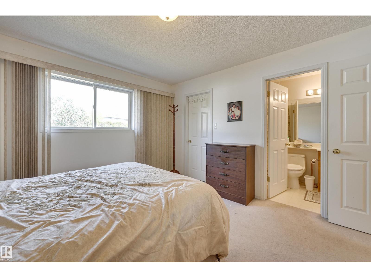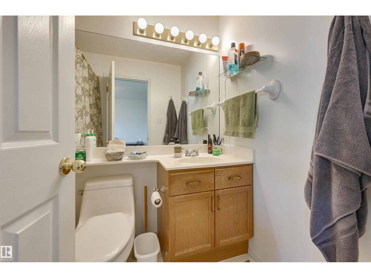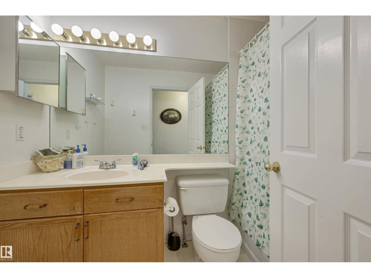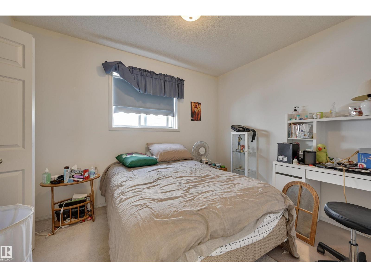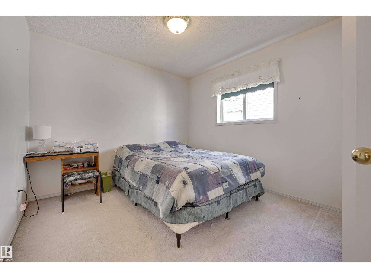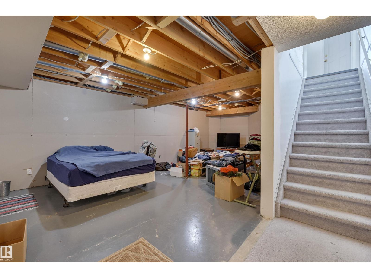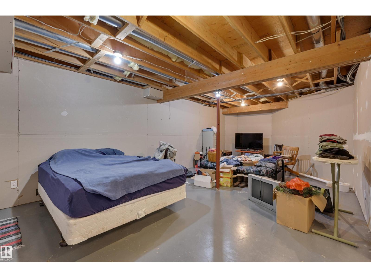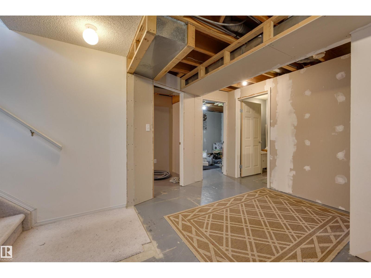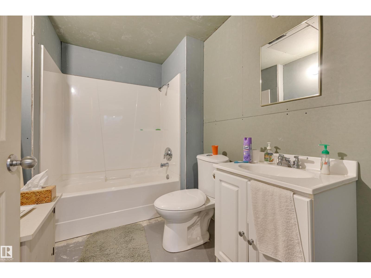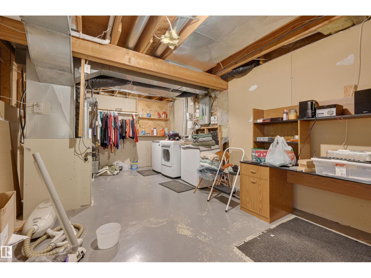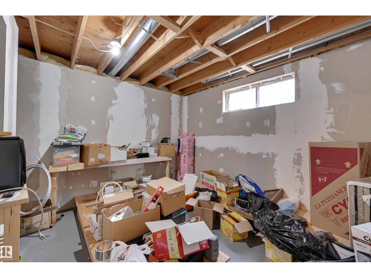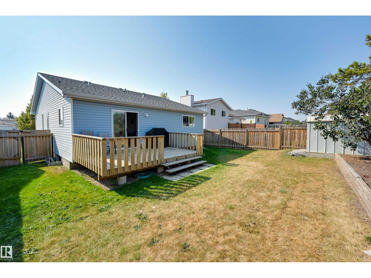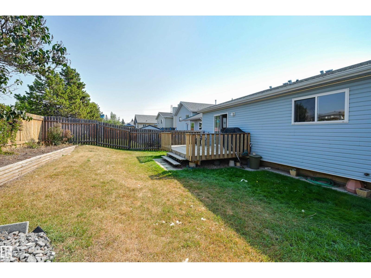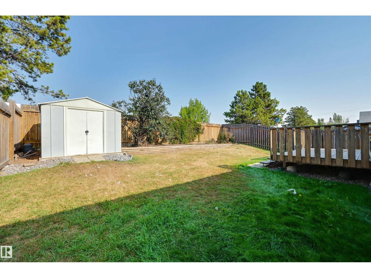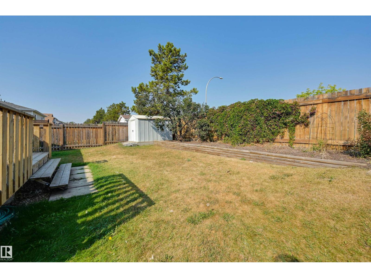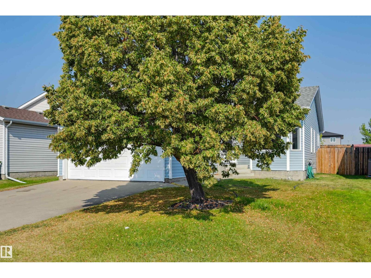5 Bedroom
3 Bathroom
1,245 ft2
Bungalow
Forced Air
$330,000
This 1244 sq ft bungalow offers an inviting layout. The main floor features a bright front living room filled with natural light, flowing into the dining area and a spacious kitchen with plenty of cabinetry and allows space for an island. From the kitchen, step out onto the deck and enjoy the backyard—perfect for summer BBQs and outdoor living. The main level includes a generous primary suite with walk-in closet & 4-piece ensuite, two additional bedrooms, and a full 4-piece bath. The partially finished basement expands your living area with two more bedrooms, a large rec room, and a big laundry area with tons of storage space. With just a little finishing work, this home has the chance to truly shine. A double attached garage provides everyday convenience. Whether you’re looking for a renovation project, an investment opportunity, or the foundation for your dream home, this bungalow is full of opportunity. Located on a quiet street yet close to amenities and minutes to Anthony Henday. (id:57557)
Property Details
|
MLS® Number
|
E4457631 |
|
Property Type
|
Single Family |
|
Neigbourhood
|
Fraser |
|
Amenities Near By
|
Public Transit, Shopping |
|
Parking Space Total
|
4 |
|
Structure
|
Deck |
Building
|
Bathroom Total
|
3 |
|
Bedrooms Total
|
5 |
|
Amenities
|
Vinyl Windows |
|
Appliances
|
Dishwasher, Dryer, Garage Door Opener, Hood Fan, Refrigerator, Storage Shed, Stove, Washer, Window Coverings |
|
Architectural Style
|
Bungalow |
|
Basement Development
|
Partially Finished |
|
Basement Type
|
Full (partially Finished) |
|
Constructed Date
|
1993 |
|
Construction Style Attachment
|
Detached |
|
Heating Type
|
Forced Air |
|
Stories Total
|
1 |
|
Size Interior
|
1,245 Ft2 |
|
Type
|
House |
Parking
Land
|
Acreage
|
No |
|
Fence Type
|
Fence |
|
Land Amenities
|
Public Transit, Shopping |
|
Size Irregular
|
489.57 |
|
Size Total
|
489.57 M2 |
|
Size Total Text
|
489.57 M2 |
Rooms
| Level |
Type |
Length |
Width |
Dimensions |
|
Basement |
Family Room |
7.91 m |
3.95 m |
7.91 m x 3.95 m |
|
Basement |
Bedroom 4 |
3.79 m |
3.04 m |
3.79 m x 3.04 m |
|
Basement |
Bedroom 5 |
3.79 m |
2.94 m |
3.79 m x 2.94 m |
|
Main Level |
Living Room |
4.82 m |
4.05 m |
4.82 m x 4.05 m |
|
Main Level |
Dining Room |
3.26 m |
2.7 m |
3.26 m x 2.7 m |
|
Main Level |
Kitchen |
4.95 m |
3.86 m |
4.95 m x 3.86 m |
|
Main Level |
Primary Bedroom |
4 m |
3.64 m |
4 m x 3.64 m |
|
Main Level |
Bedroom 2 |
3.06 m |
3.03 m |
3.06 m x 3.03 m |
|
Main Level |
Bedroom 3 |
3.31 m |
2.61 m |
3.31 m x 2.61 m |
https://www.realtor.ca/real-estate/28858679/1928-152-av-nw-edmonton-fraser

