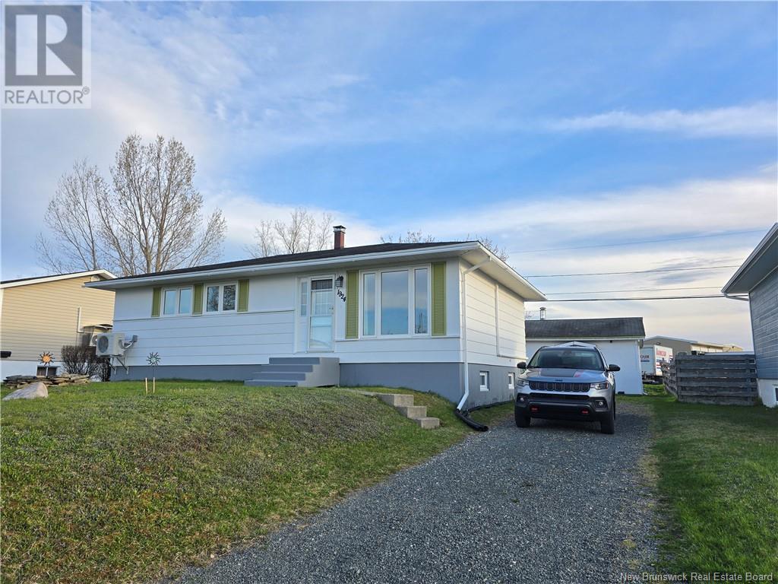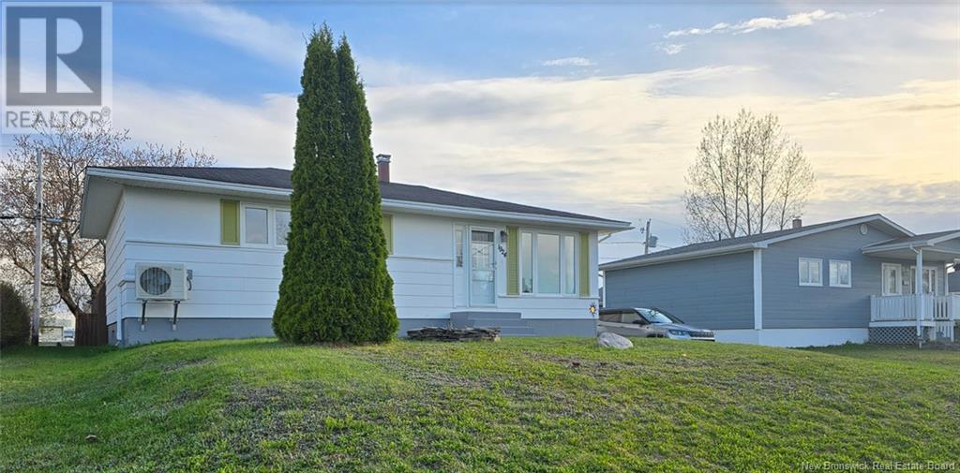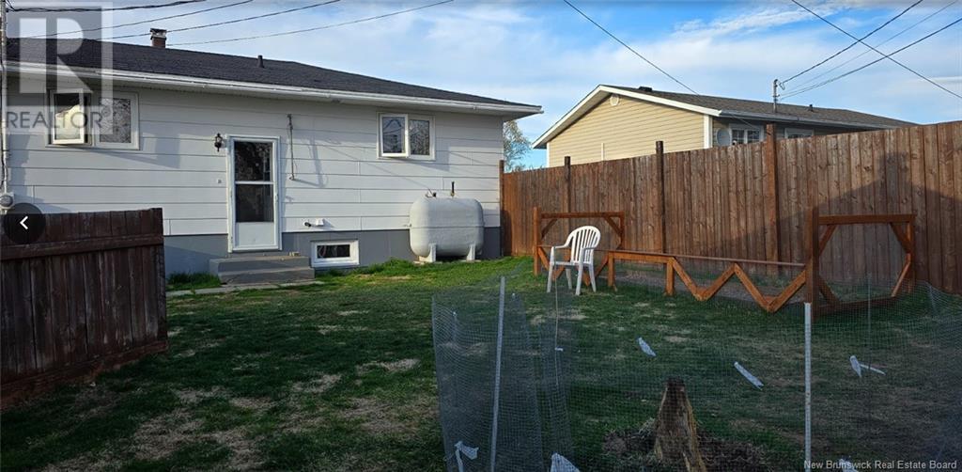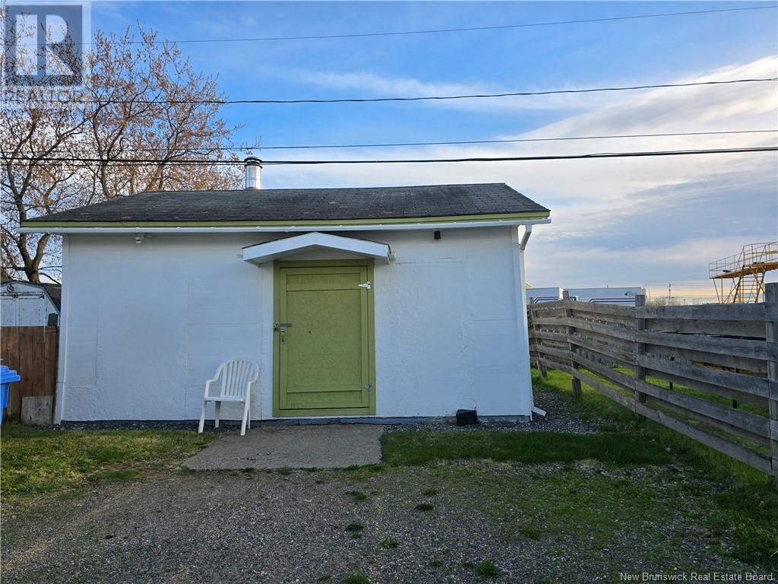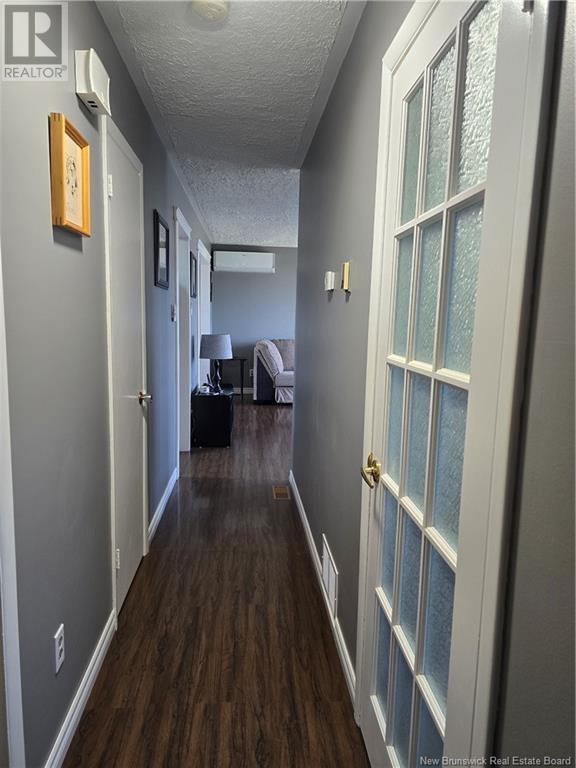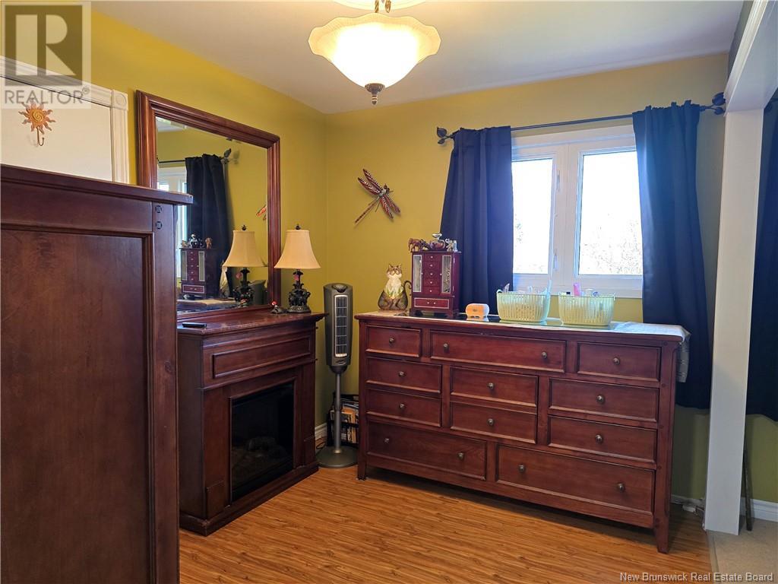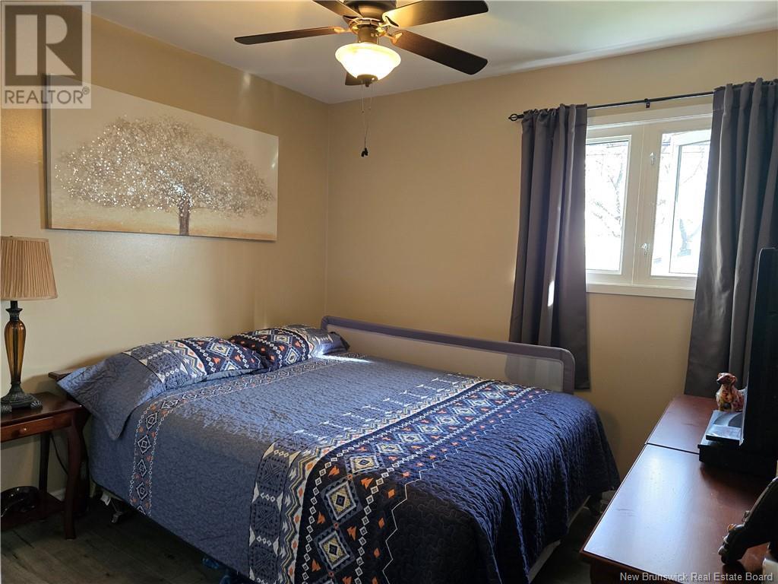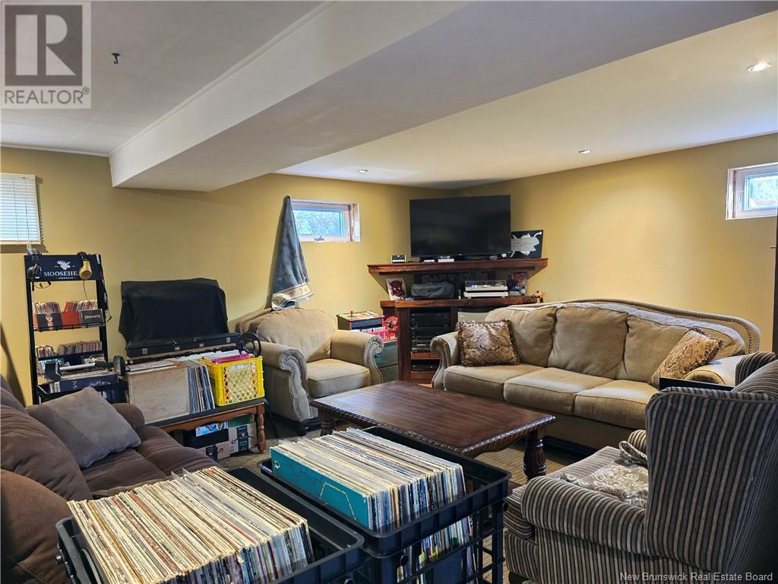2 Bedroom
1 Bathroom
949 ft2
Bungalow
Heat Pump
Baseboard Heaters, Forced Air, Heat Pump
Landscaped
$184,900
New Listing! Charming 2-Bedroom Bungalow in Sought-After Brideau Subdivision Welcome to this well-maintained 2-bedroom(easily add more) bungalow. Perfectly situated just minutes from highway access, this home offers both comfort and convenience for families, retirees, or first-time buyers. Step inside to find a bright and inviting open-concept living and dining area, ideal for entertaining or relaxing with loved ones. Two spacious bedrooms provide peaceful retreats, complemented by a full bathroom and plenty of natural light throughout. Outside, enjoy a landscaped yard thats partly fenced to keep your little ones (kids or pets) from wandering off. The quiet, friendly neighborhood provides a true sense of community. Located close to schools, shopping, trails, and just moments from the highway, this charming bungalow combines the tranquility of suburban living with the convenience of city amenities. The sellers have loved their home for more than 20 years and are ready to pass the keys to you, so call your favorite REALTOR® for your personal viewing. (id:57557)
Property Details
|
MLS® Number
|
NB118540 |
|
Property Type
|
Single Family |
|
Structure
|
Shed |
Building
|
Bathroom Total
|
1 |
|
Bedrooms Above Ground
|
2 |
|
Bedrooms Total
|
2 |
|
Architectural Style
|
Bungalow |
|
Constructed Date
|
1978 |
|
Cooling Type
|
Heat Pump |
|
Exterior Finish
|
Hardboard |
|
Flooring Type
|
Carpeted, Laminate, Other |
|
Foundation Type
|
Concrete |
|
Heating Fuel
|
Electric, Oil |
|
Heating Type
|
Baseboard Heaters, Forced Air, Heat Pump |
|
Stories Total
|
1 |
|
Size Interior
|
949 Ft2 |
|
Total Finished Area
|
1814 Sqft |
|
Type
|
House |
|
Utility Water
|
Municipal Water |
Parking
Land
|
Access Type
|
Year-round Access |
|
Acreage
|
No |
|
Landscape Features
|
Landscaped |
|
Sewer
|
Municipal Sewage System |
|
Size Irregular
|
557 |
|
Size Total
|
557 M2 |
|
Size Total Text
|
557 M2 |
Rooms
| Level |
Type |
Length |
Width |
Dimensions |
|
Basement |
Storage |
|
|
22'2'' x 21'7'' |
|
Basement |
Recreation Room |
|
|
21'9'' x 14'4'' |
|
Basement |
Laundry Room |
|
|
14'2'' x 9'5'' |
|
Main Level |
Primary Bedroom |
|
|
21'2'' x 11'4'' |
|
Main Level |
Living Room |
|
|
13'5'' x 15' |
|
Main Level |
Kitchen |
|
|
9'5'' x 9' |
|
Main Level |
Dining Room |
|
|
9'5'' x 9'2'' |
|
Main Level |
Bedroom |
|
|
9'6'' x 9'8'' |
|
Main Level |
4pc Bathroom |
|
|
9'4'' x 5' |
https://www.realtor.ca/real-estate/28373061/1924-brideau-bathurst

