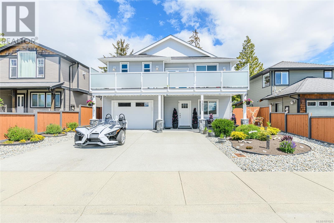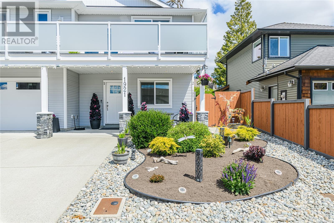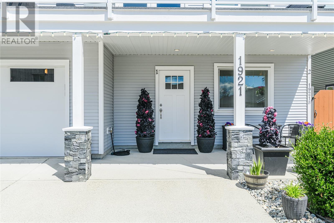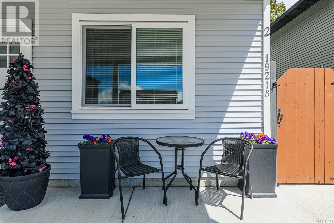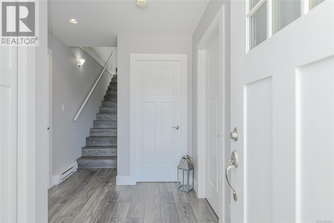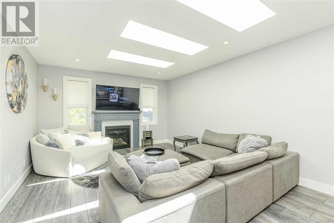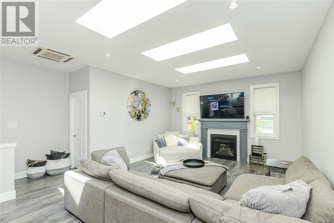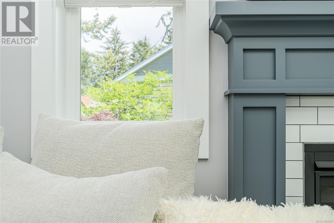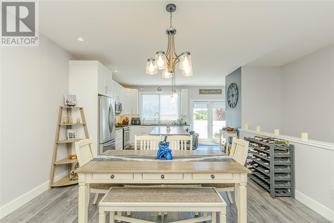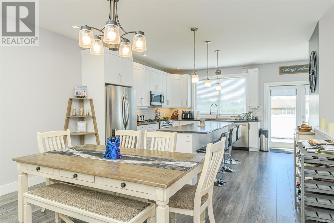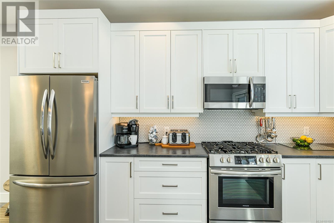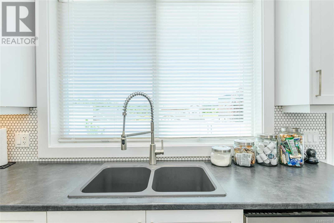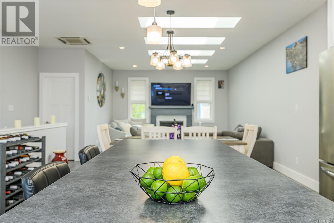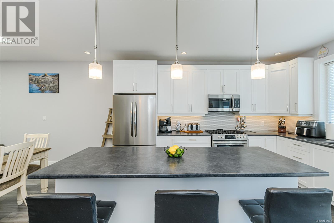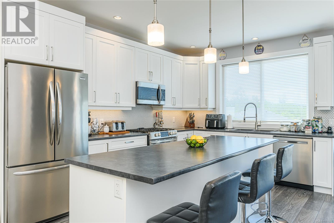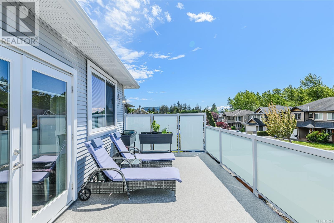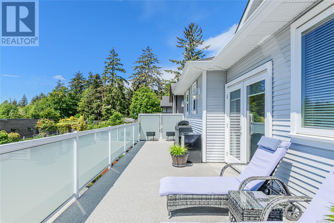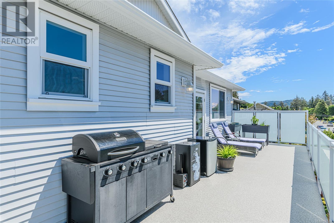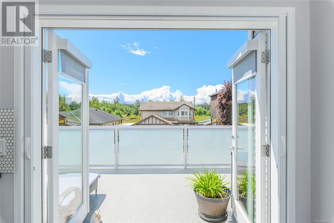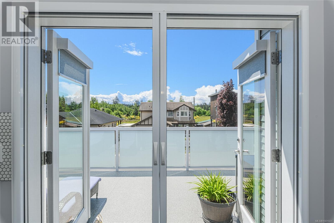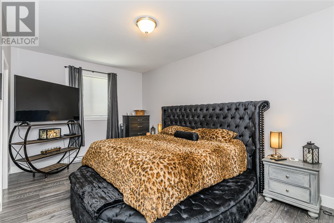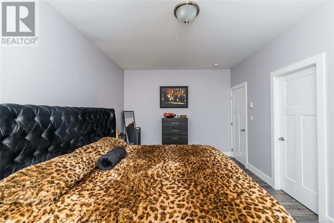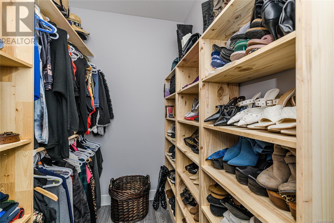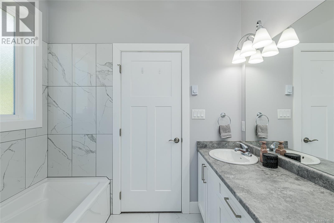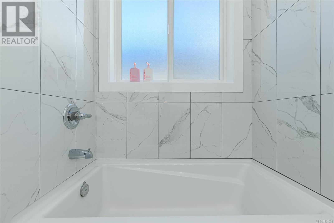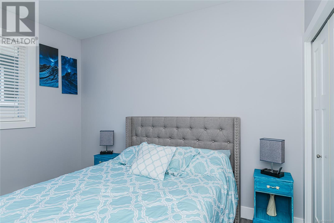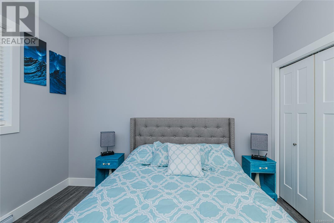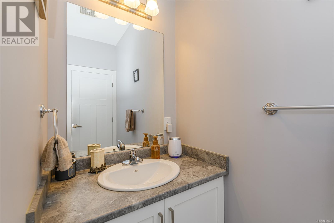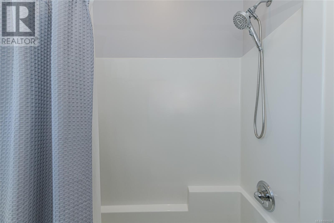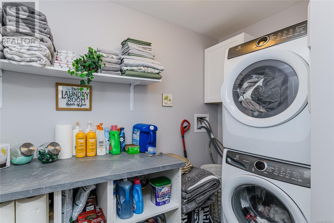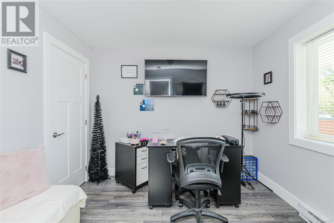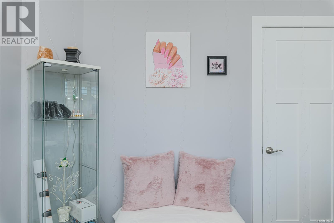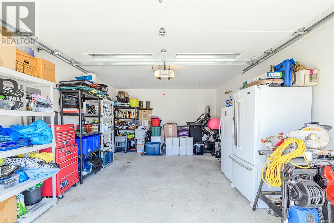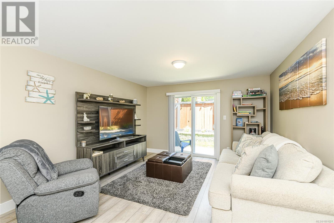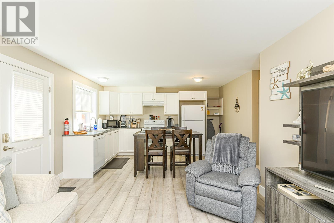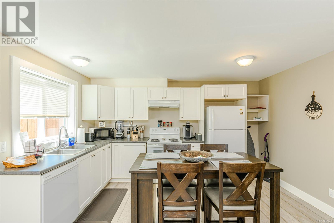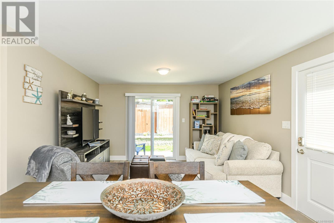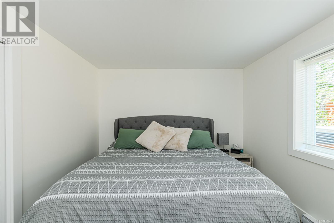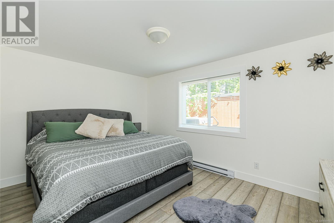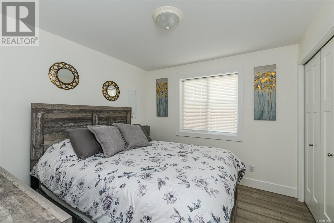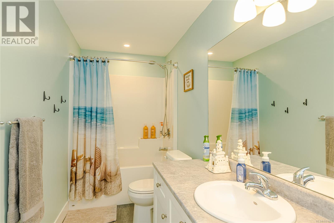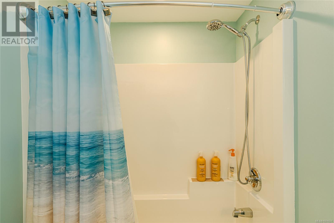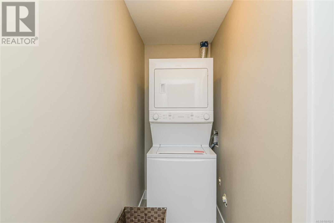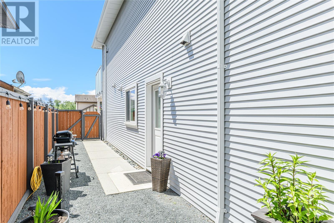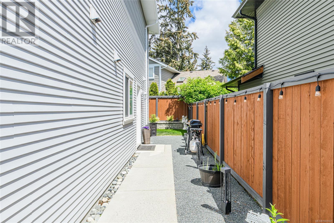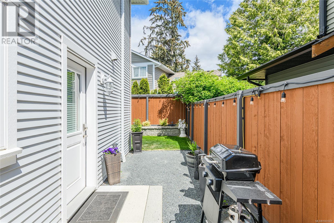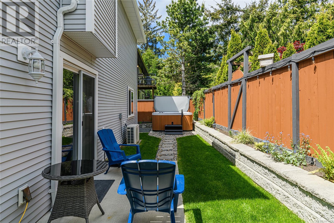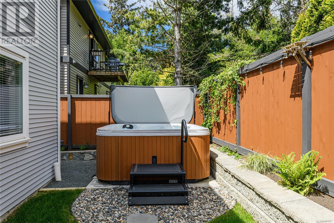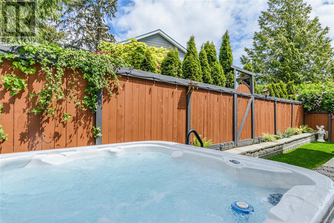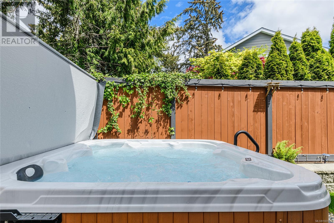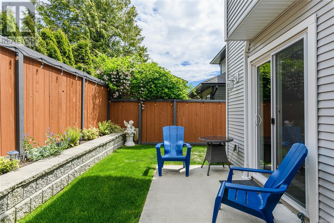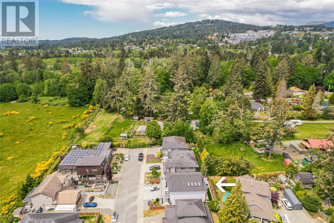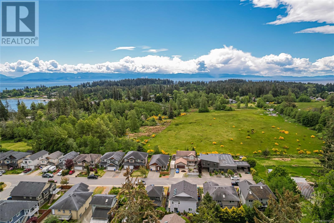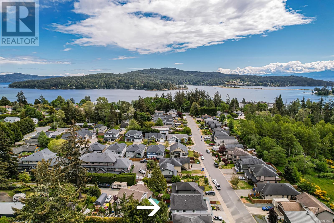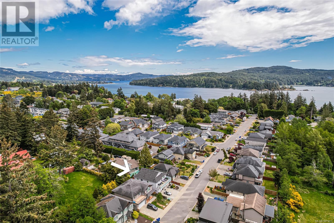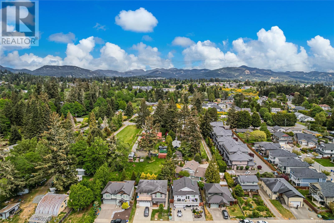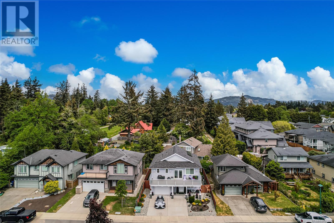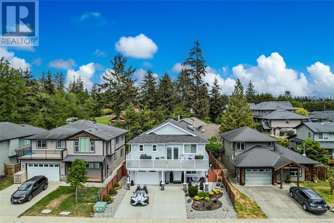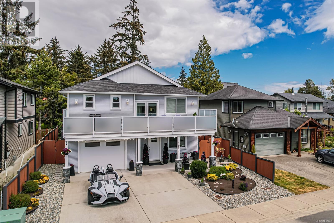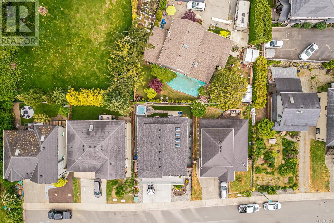5 Bedroom
3 Bathroom
2,471 ft2
Fireplace
See Remarks
Baseboard Heaters, Heat Pump
$1,049,500
Nestled on a quiet cul-de-sac in the heart of Sooke, this beautifully maintained, turn-key home is close to the marina, Wiffen Spit, and the lush paths of Ed MacGregor Park. The main residence offers three well-appointed bedrooms - two up and one on the main - along with two full bathrooms and the comfort of a heat pump. Relax and unwind while you enjoy quiet evenings in the hot tub. Below, a fully legal 2-bedroom, 1-bath suite with its own laundry and private entry is Airbnb approved, presenting an exceptional opportunity for revenue or extended family living. A rare find in an unbeatable location, where lifestyle and investment align. (id:57557)
Property Details
|
MLS® Number
|
1001021 |
|
Property Type
|
Single Family |
|
Neigbourhood
|
Sooke Vill Core |
|
Features
|
Other, Marine Oriented |
|
Parking Space Total
|
4 |
Building
|
Bathroom Total
|
3 |
|
Bedrooms Total
|
5 |
|
Constructed Date
|
2019 |
|
Cooling Type
|
See Remarks |
|
Fireplace Present
|
Yes |
|
Fireplace Total
|
1 |
|
Heating Fuel
|
Electric |
|
Heating Type
|
Baseboard Heaters, Heat Pump |
|
Size Interior
|
2,471 Ft2 |
|
Total Finished Area
|
2471 Sqft |
|
Type
|
House |
Land
|
Acreage
|
No |
|
Size Irregular
|
3768 |
|
Size Total
|
3768 Sqft |
|
Size Total Text
|
3768 Sqft |
|
Zoning Type
|
Residential |
Rooms
| Level |
Type |
Length |
Width |
Dimensions |
|
Lower Level |
Entrance |
|
|
7'3 x 8'8 |
|
Lower Level |
Bathroom |
|
|
4-Piece |
|
Lower Level |
Kitchen |
|
|
13'11 x 8'8 |
|
Lower Level |
Living Room |
|
|
12'7 x 14'10 |
|
Lower Level |
Bedroom |
|
|
10'6 x 9'9 |
|
Lower Level |
Bedroom |
10 ft |
10 ft |
10 ft x 10 ft |
|
Lower Level |
Bedroom |
14 ft |
10 ft |
14 ft x 10 ft |
|
Main Level |
Storage |
|
|
7'10 x 4'11 |
|
Main Level |
Bathroom |
|
|
4-Piece |
|
Main Level |
Ensuite |
|
|
4-Piece |
|
Main Level |
Dining Room |
14 ft |
9 ft |
14 ft x 9 ft |
|
Main Level |
Living Room |
14 ft |
16 ft |
14 ft x 16 ft |
|
Main Level |
Kitchen |
12 ft |
14 ft |
12 ft x 14 ft |
|
Main Level |
Bedroom |
11 ft |
12 ft |
11 ft x 12 ft |
|
Main Level |
Primary Bedroom |
11 ft |
18 ft |
11 ft x 18 ft |
https://www.realtor.ca/real-estate/28366250/1921-tominny-rd-sooke-sooke-vill-core

