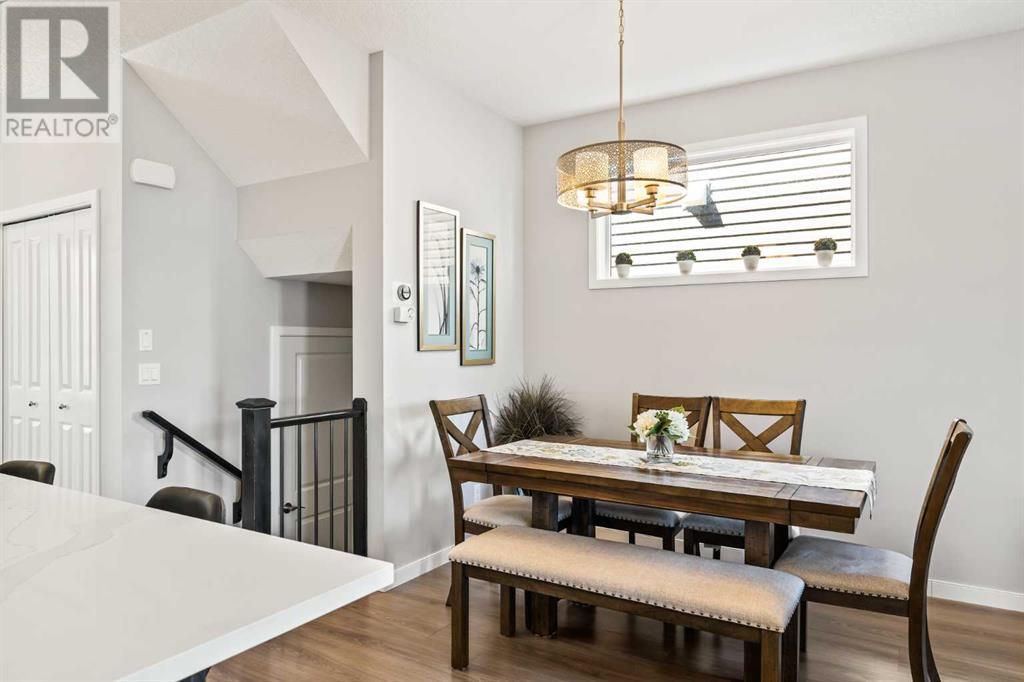4 Bedroom
4 Bathroom
1,710 ft2
Fireplace
None
Forced Air
Landscaped, Lawn
$774,900
**OPEN HOUSE - CANCELLED ** An incredible opportunity to own a nearly new home in one of Calgary’s most established and sought-after neighbourhoods - Tuscany. Built on one of the last parcels of land in the community, this home offers the unique benefit of modern construction in a mature, fully developed area. With nearly 2,500 square feet of beautifully finished living space across three levels, this meticulously maintained home offers 4 bedrooms, 3.5 bathrooms, three separate living areas, and a den or office, providing flexibility for work from home or a kids play area. The open concept main floor is centred around a timeless kitchen that’s ideal for entertaining. It’s finished with ceiling-height white upper cabinets, rich stained maple lowers, quartz countertops, a large island with bar seating, and a corner pantry for added storage. The kitchen has been upgraded with Black Stainless-Steel appliances, including a gas range, OTR microwave, and French door refrigerator. Resilient laminate flooring runs throughout the main level, making it perfect for families and those with pets. The kitchen opens directly to the dining and living areas, where a beautiful gas fireplace with new tile surround and wood mantel adds warmth and charm. A bright front den offers a private, sunlit space ideal for a home office or study. Upstairs, a central bonus room provides additional living space and separates the primary suite from the secondary bedrooms for enhanced privacy. The primary suite has a custom California Closets walk-in and a newly renovated 4-piece ensuite featuring dual vanities and a stunning, fully tiled walk-in shower with 10mm glass. Two generous bedrooms and a full bathroom complete the upper level, along with new upper-floor laundry for convenience. The professionally developed basement adds additional living space, with an expansive rec room (16'6" x 17'10") featuring a bar, beverage cooler, and built-in storage, perfect for entertaining. A large fourth bedroom, a new 3-piece bathroom, and additional storage complete the lower level. Enjoy your morning coffee on the covered front porch with sunny southern exposure, or entertain guests on the oversized rear deck, which spans the full width of the home. A brand-new (22’ x 24’) double garage provides plenty of space for vehicles and storage. Set on a quiet, family-friendly street, this home offers the peace of mind of a new home with the unbeatable convenience of nearby schools, parks, pathways, and all the amenities that make Tuscany one of Calgary’s most desirable communities. (id:57557)
Property Details
|
MLS® Number
|
A2225975 |
|
Property Type
|
Single Family |
|
Neigbourhood
|
Tuscany |
|
Community Name
|
Tuscany |
|
Amenities Near By
|
Park, Playground, Recreation Nearby, Schools, Shopping |
|
Features
|
Other, Back Lane, Pvc Window, Closet Organizers, No Smoking Home, Level |
|
Parking Space Total
|
2 |
|
Plan
|
1612407 |
|
Structure
|
Deck |
Building
|
Bathroom Total
|
4 |
|
Bedrooms Above Ground
|
3 |
|
Bedrooms Below Ground
|
1 |
|
Bedrooms Total
|
4 |
|
Amenities
|
Other |
|
Appliances
|
Washer, Refrigerator, Range - Gas, Dishwasher, Dryer, Microwave Range Hood Combo, Window Coverings |
|
Basement Development
|
Finished |
|
Basement Type
|
Full (finished) |
|
Constructed Date
|
2016 |
|
Construction Material
|
Wood Frame |
|
Construction Style Attachment
|
Detached |
|
Cooling Type
|
None |
|
Exterior Finish
|
Vinyl Siding |
|
Fireplace Present
|
Yes |
|
Fireplace Total
|
1 |
|
Flooring Type
|
Carpeted, Laminate, Tile |
|
Foundation Type
|
Poured Concrete |
|
Half Bath Total
|
1 |
|
Heating Type
|
Forced Air |
|
Stories Total
|
2 |
|
Size Interior
|
1,710 Ft2 |
|
Total Finished Area
|
1710 Sqft |
|
Type
|
House |
Parking
Land
|
Acreage
|
No |
|
Fence Type
|
Fence |
|
Land Amenities
|
Park, Playground, Recreation Nearby, Schools, Shopping |
|
Landscape Features
|
Landscaped, Lawn |
|
Size Depth
|
33.03 M |
|
Size Frontage
|
8.54 M |
|
Size Irregular
|
287.00 |
|
Size Total
|
287 M2|0-4,050 Sqft |
|
Size Total Text
|
287 M2|0-4,050 Sqft |
|
Zoning Description
|
R-cg |
Rooms
| Level |
Type |
Length |
Width |
Dimensions |
|
Basement |
Recreational, Games Room |
|
|
16.50 Ft x 17.83 Ft |
|
Basement |
Furnace |
|
|
8.00 Ft x 8.00 Ft |
|
Basement |
3pc Bathroom |
|
|
7.83 Ft x 5.67 Ft |
|
Basement |
Bedroom |
|
|
10.42 Ft x 17.83 Ft |
|
Basement |
Storage |
|
|
.00 Ft x .00 Ft |
|
Main Level |
Kitchen |
|
|
17.33 Ft x 12.08 Ft |
|
Main Level |
Dining Room |
|
|
8.67 Ft x 6.58 Ft |
|
Main Level |
Living Room |
|
|
13.58 Ft x 16.08 Ft |
|
Main Level |
Office |
|
|
9.08 Ft x 13.33 Ft |
|
Main Level |
2pc Bathroom |
|
|
5.17 Ft x 5.33 Ft |
|
Upper Level |
Primary Bedroom |
|
|
11.92 Ft x 15.00 Ft |
|
Upper Level |
Bedroom |
|
|
12.25 Ft x 9.33 Ft |
|
Upper Level |
Bedroom |
|
|
12.42 Ft x 9.25 Ft |
|
Upper Level |
Bonus Room |
|
|
15.67 Ft x 13.67 Ft |
|
Upper Level |
5pc Bathroom |
|
|
7.92 Ft x 7.83 Ft |
|
Upper Level |
4pc Bathroom |
|
|
8.67 Ft x 5.00 Ft |
https://www.realtor.ca/real-estate/28409709/192-tuscany-valley-green-nw-calgary-tuscany




















































