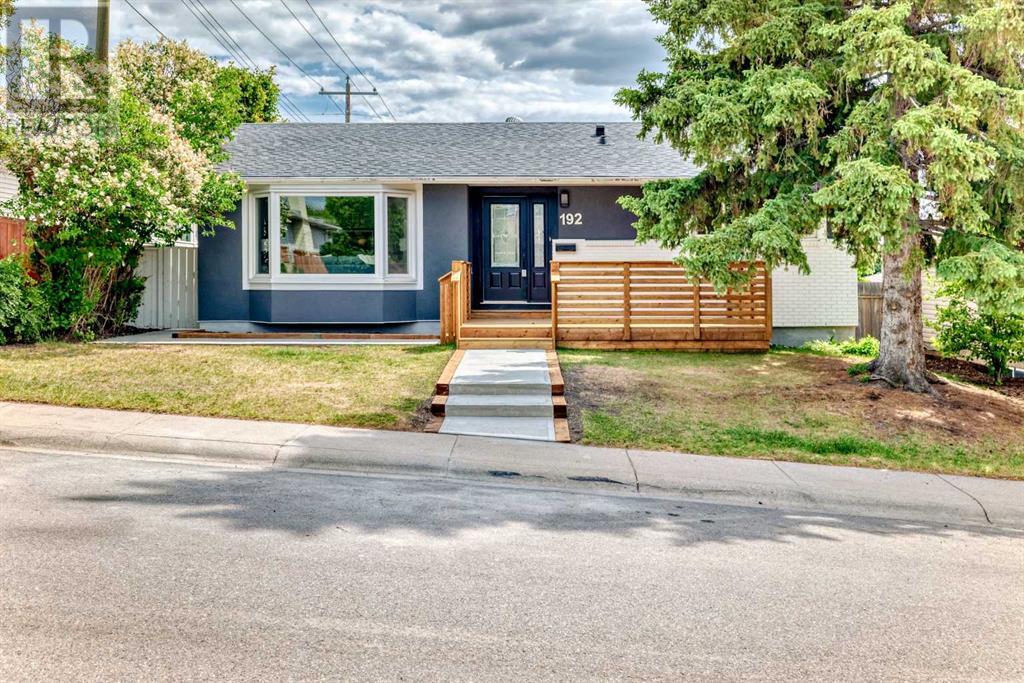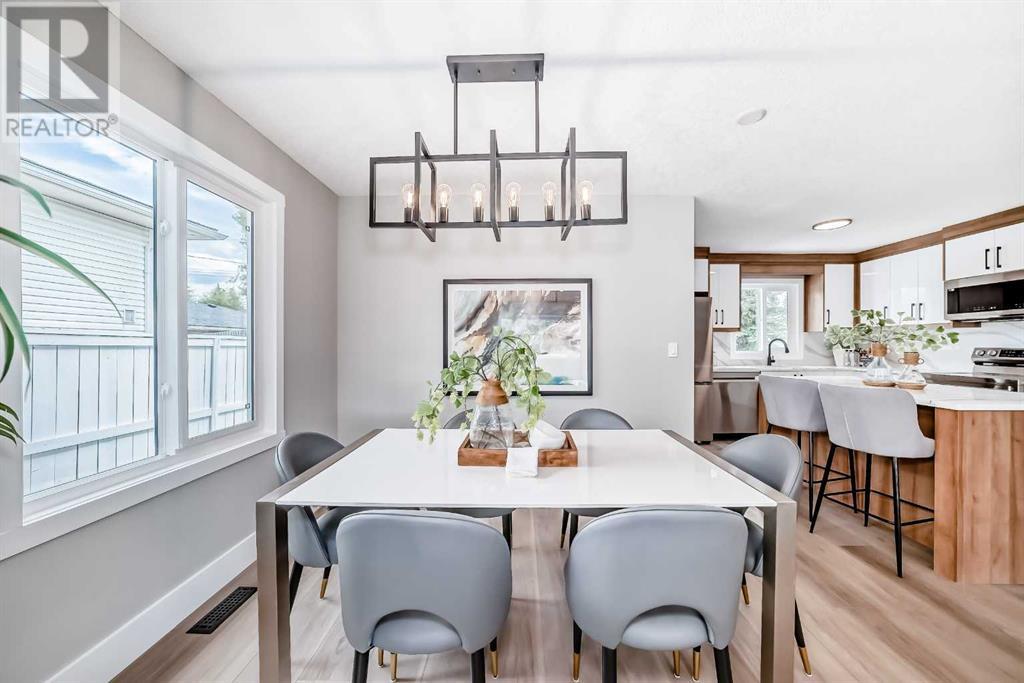5 Bedroom
3 Bathroom
1,169 ft2
Bungalow
Fireplace
None
Central Heating
$839,000
Beautifully renovated top to bottom for this 5 bedroom home. All new front west facing porch greats you as you approach the front door. Open concept main living room has feature fireplace all new high end vinyl flooring that flows through living, dining area and kitchen. Cabinetry is todays new look of with white gloss doors with wood accents, quartz counters throughout the house. Additional coffee bar with beverage fridge and lots of storage. There are 3 bedrooms on the main, primary with a new 3 pc ensuite and new main bath. Lower level is complete with a large family room, wet bar with full size refrigerator 2 additional bedrooms and the option to have this lower level the perfect separate living area for your inlaws or guests. Large fenced backyard with double detached garage. Super community with lots of parks and green spaces, outdoor pool, bus routes and easy access to major roads and LRT. (id:57557)
Open House
This property has open houses!
Starts at:
2:00 pm
Ends at:
4:00 pm
Property Details
|
MLS® Number
|
A2228908 |
|
Property Type
|
Single Family |
|
Neigbourhood
|
Silver Springs |
|
Community Name
|
Silver Springs |
|
Amenities Near By
|
Park, Playground, Recreation Nearby, Schools, Shopping |
|
Features
|
Back Lane, Wet Bar, Closet Organizers, No Animal Home, No Smoking Home |
|
Parking Space Total
|
2 |
|
Plan
|
1210lk |
Building
|
Bathroom Total
|
3 |
|
Bedrooms Above Ground
|
3 |
|
Bedrooms Below Ground
|
2 |
|
Bedrooms Total
|
5 |
|
Appliances
|
Dishwasher, Dryer |
|
Architectural Style
|
Bungalow |
|
Basement Development
|
Finished |
|
Basement Type
|
Full (finished) |
|
Constructed Date
|
1972 |
|
Construction Style Attachment
|
Detached |
|
Cooling Type
|
None |
|
Exterior Finish
|
Stucco |
|
Fireplace Present
|
Yes |
|
Fireplace Total
|
2 |
|
Flooring Type
|
Carpeted, Ceramic Tile, Vinyl |
|
Foundation Type
|
Poured Concrete |
|
Heating Fuel
|
Natural Gas |
|
Heating Type
|
Central Heating |
|
Stories Total
|
1 |
|
Size Interior
|
1,169 Ft2 |
|
Total Finished Area
|
1169 Sqft |
|
Type
|
House |
Parking
Land
|
Acreage
|
No |
|
Fence Type
|
Fence |
|
Land Amenities
|
Park, Playground, Recreation Nearby, Schools, Shopping |
|
Size Frontage
|
16.5 M |
|
Size Irregular
|
531.00 |
|
Size Total
|
531 M2|4,051 - 7,250 Sqft |
|
Size Total Text
|
531 M2|4,051 - 7,250 Sqft |
|
Zoning Description
|
R-cg |
Rooms
| Level |
Type |
Length |
Width |
Dimensions |
|
Lower Level |
Bedroom |
|
|
9.33 Ft x 12.33 Ft |
|
Lower Level |
Bedroom |
|
|
12.92 Ft x 8.75 Ft |
|
Lower Level |
Family Room |
|
|
22.75 Ft x 16.42 Ft |
|
Lower Level |
3pc Bathroom |
|
|
.00 Ft x .00 Ft |
|
Main Level |
Living Room |
|
|
15.67 Ft x 12.25 Ft |
|
Main Level |
Dining Room |
|
|
12.25 Ft x 9.50 Ft |
|
Main Level |
Kitchen |
|
|
10.92 Ft x 10.83 Ft |
|
Main Level |
Primary Bedroom |
|
|
13.92 Ft x 9.75 Ft |
|
Main Level |
Bedroom |
|
|
10.58 Ft x 9.00 Ft |
|
Main Level |
Bedroom |
|
|
9.00 Ft x 10.58 Ft |
|
Main Level |
4pc Bathroom |
|
|
.00 Ft x .00 Ft |
|
Main Level |
3pc Bathroom |
|
|
.00 Ft x .00 Ft |
https://www.realtor.ca/real-estate/28433849/192-silver-brook-road-nw-calgary-silver-springs















































