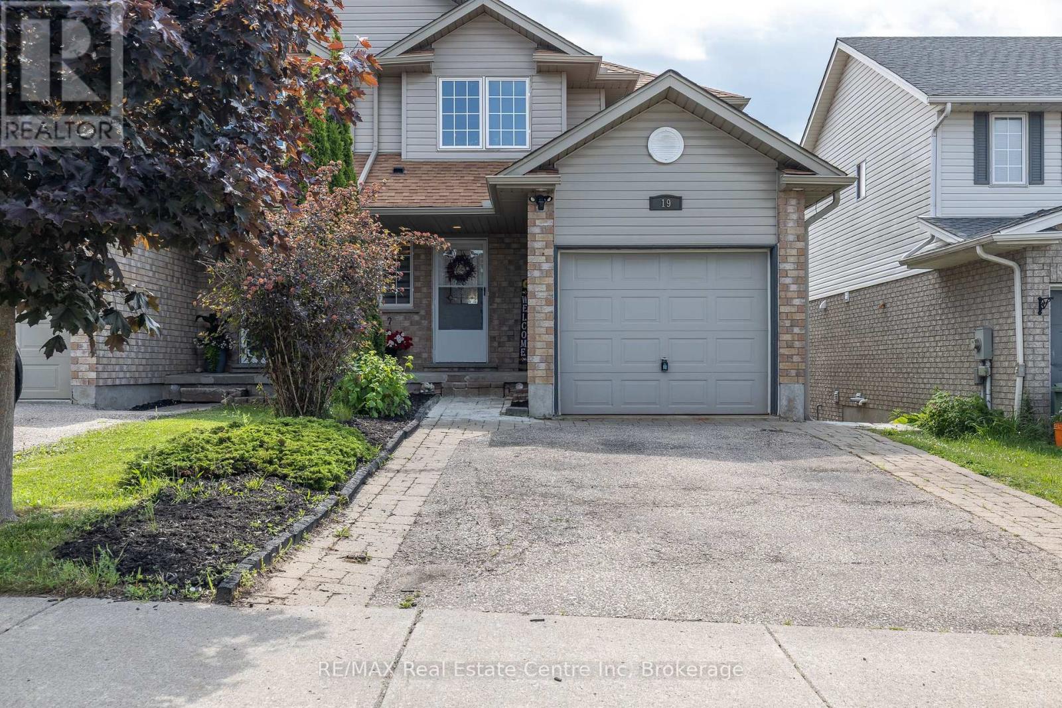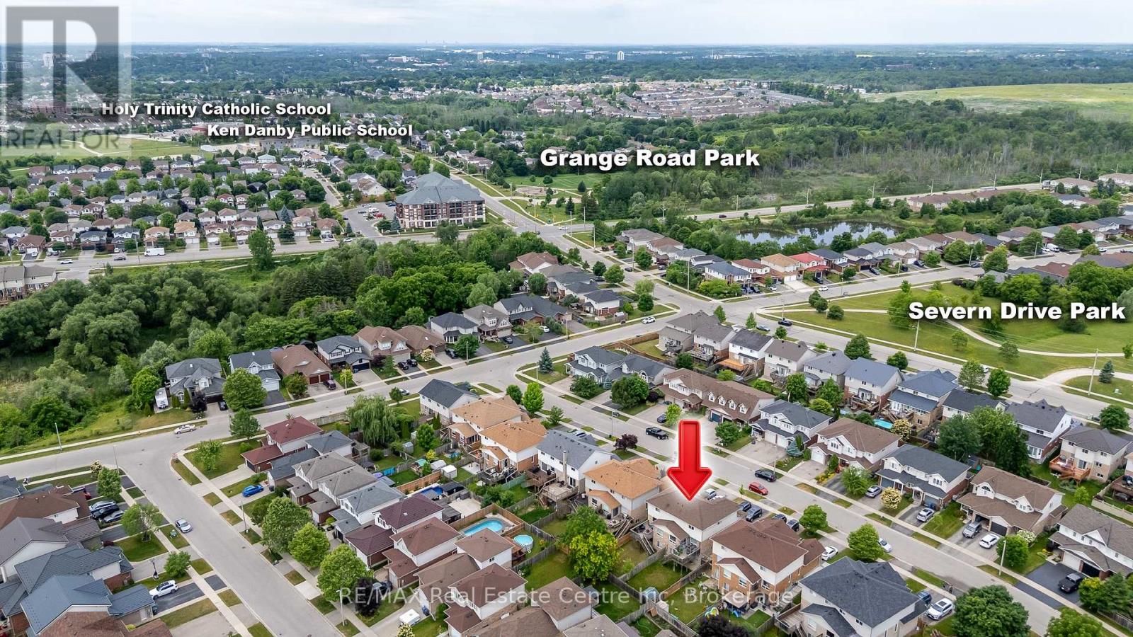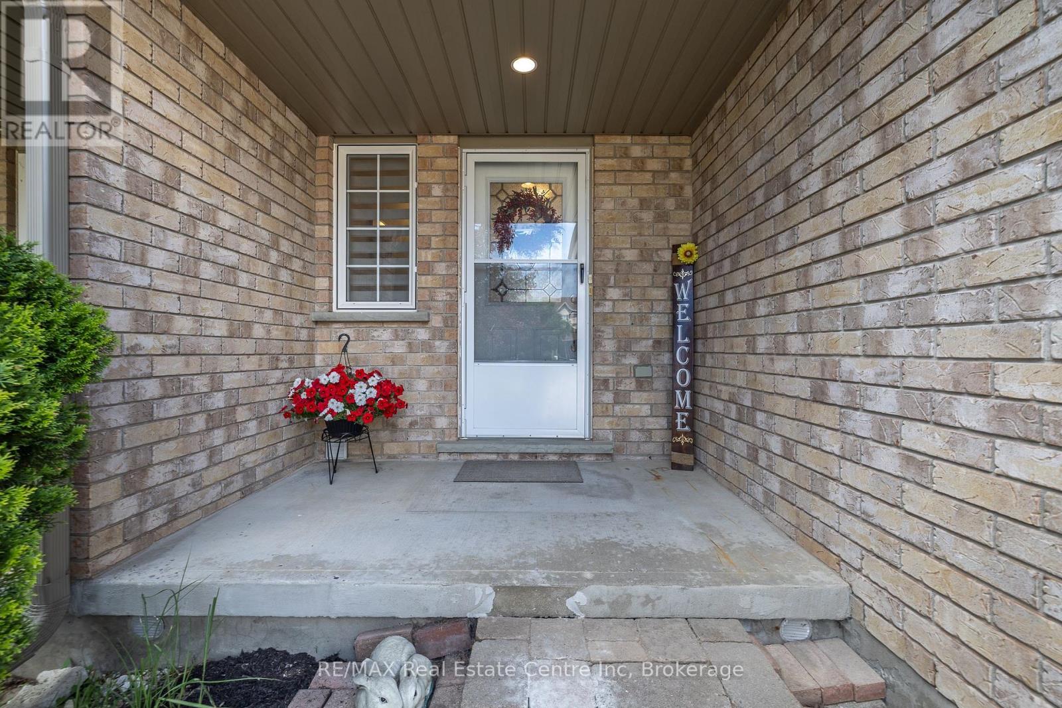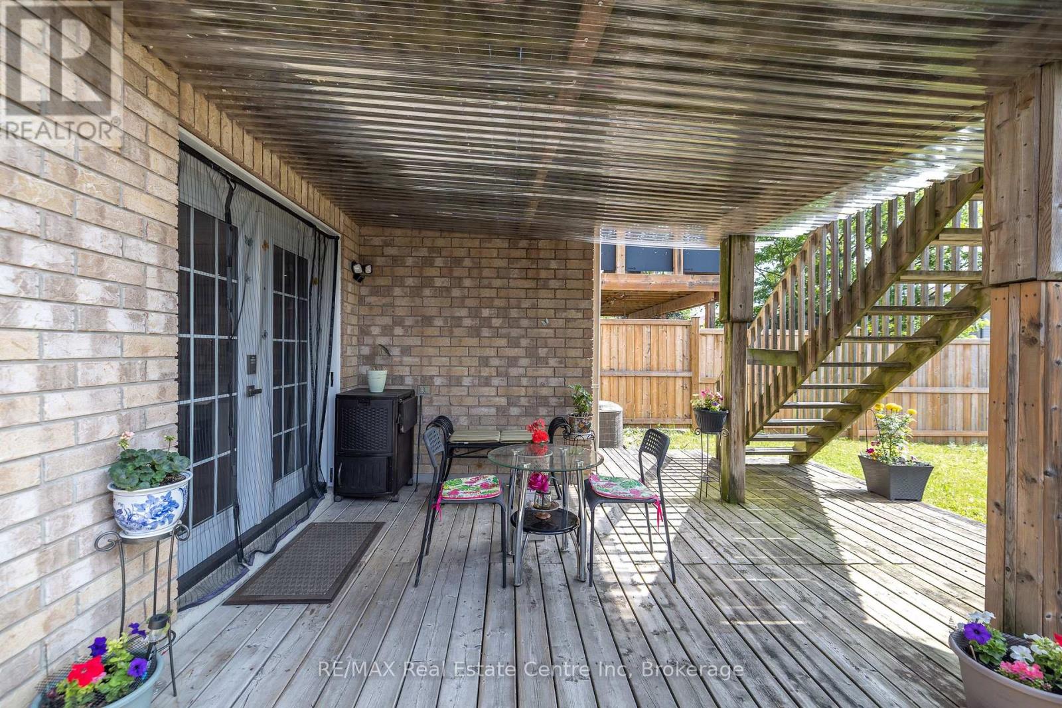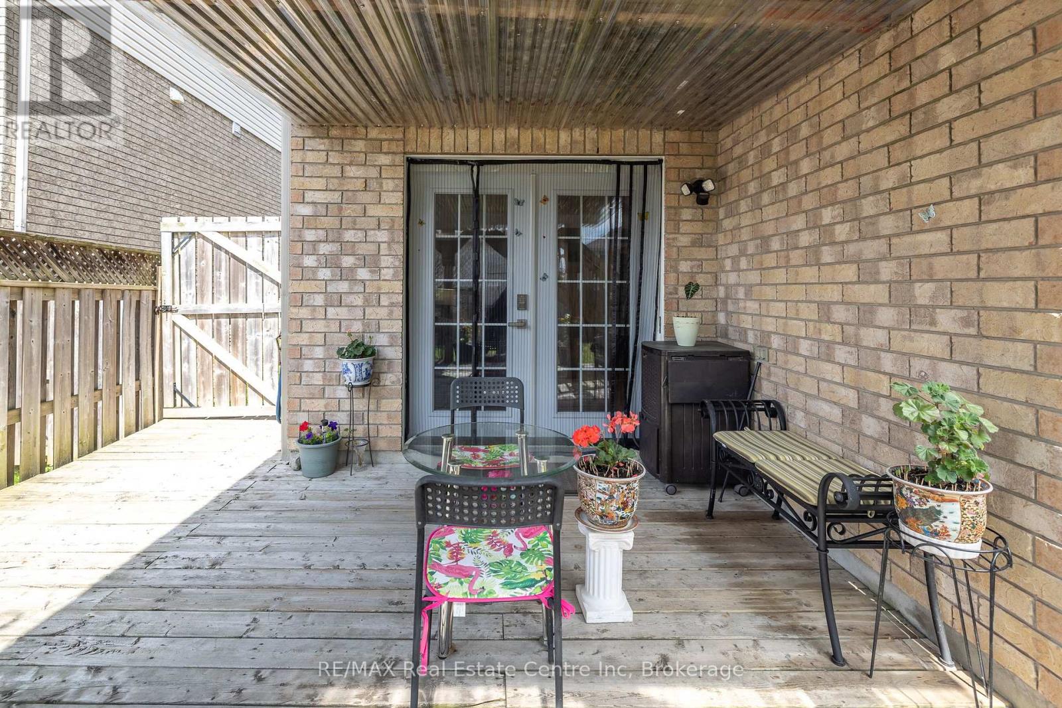4 Bedroom
3 Bathroom
1,100 - 1,500 ft2
Central Air Conditioning
Forced Air
$818,800
Welcome home to 19 Sandcreek Ln., nestled in a highly desirable and family-oriented East End of Guelph neighbourhood. This cute home offers 3+1 bedrooms, 2+1 baths, a fully finished WALK-OUT basement, and parking for 3 cars (one in the garage and 2 spaces in the driveway). With over 2000 sqft of exquisitely completed living space, this home provides a lot of opportunities. Designed with family living in mind, the home boasts a well-thought-out layout across all three levels. The main floor features a generous living room, a separate dining area, and a well-equipped kitchen with ample cabinetry, overlooking a charming dinette. From the dinette, step out onto a lovely deck perfect for summer barbecues and outdoor gatherings. Upstairs, you'll find three generously sized bedrooms and a 4-piece main bathroom. The primary bedroom includes en-suite privileges for added convenience. The fully finished walk-out basement is a standout feature, offering a large family room, a fourth bedroom, a 3-piece bathroom, and a dedicated laundry room ideal for multigenerational living, a guest suite, or a private retreat. Enjoy the outdoors in your private backyard, complete with both upper and lower decks. Whether you're hosting a family event or enjoying a quiet coffee under the covered lower deck, this space is perfect for relaxation and entertainment, rain or shine. You will find plenty of thoughtful space for the whole family to be pleased. Recent updates: A/C 2022, gutters 2023, upstairs patio door 2024, basement French door 2023, basement bathroom 2024, double-stage furnace 2015, and most of the home is freshly painted. Located close to a wide range of amenities, this home is within walking distance to excellent schools, parks, a library, and beautiful trails. You're just a short drive to shopping and have convenient transit access, including a direct bus route to the University of Guelph. This home has been beautifully finished and meticulously maintained. (id:57557)
Open House
This property has open houses!
Starts at:
2:00 pm
Ends at:
4:00 pm
Property Details
|
MLS® Number
|
X12250908 |
|
Property Type
|
Single Family |
|
Community Name
|
Grange Road |
|
Amenities Near By
|
Public Transit, Schools |
|
Community Features
|
Community Centre |
|
Features
|
Carpet Free |
|
Parking Space Total
|
3 |
|
Structure
|
Deck |
Building
|
Bathroom Total
|
3 |
|
Bedrooms Above Ground
|
3 |
|
Bedrooms Below Ground
|
1 |
|
Bedrooms Total
|
4 |
|
Age
|
16 To 30 Years |
|
Appliances
|
Garage Door Opener Remote(s), Central Vacuum, Dishwasher, Dryer, Garage Door Opener, Stove, Washer, Refrigerator |
|
Basement Development
|
Finished |
|
Basement Features
|
Separate Entrance, Walk Out |
|
Basement Type
|
N/a (finished) |
|
Construction Style Attachment
|
Semi-detached |
|
Cooling Type
|
Central Air Conditioning |
|
Exterior Finish
|
Brick, Vinyl Siding |
|
Fire Protection
|
Smoke Detectors |
|
Flooring Type
|
Tile, Laminate, Hardwood |
|
Foundation Type
|
Poured Concrete |
|
Half Bath Total
|
1 |
|
Heating Fuel
|
Natural Gas |
|
Heating Type
|
Forced Air |
|
Stories Total
|
2 |
|
Size Interior
|
1,100 - 1,500 Ft2 |
|
Type
|
House |
|
Utility Water
|
Municipal Water |
Parking
Land
|
Acreage
|
No |
|
Fence Type
|
Fully Fenced, Fenced Yard |
|
Land Amenities
|
Public Transit, Schools |
|
Sewer
|
Sanitary Sewer |
|
Size Depth
|
114 Ft ,9 In |
|
Size Frontage
|
25 Ft ,9 In |
|
Size Irregular
|
25.8 X 114.8 Ft |
|
Size Total Text
|
25.8 X 114.8 Ft |
|
Surface Water
|
Lake/pond |
|
Zoning Description
|
R2-6 |
Rooms
| Level |
Type |
Length |
Width |
Dimensions |
|
Second Level |
Bathroom |
3 m |
1.54 m |
3 m x 1.54 m |
|
Second Level |
Primary Bedroom |
3.93 m |
4.26 m |
3.93 m x 4.26 m |
|
Second Level |
Bedroom 2 |
3.33 m |
3.06 m |
3.33 m x 3.06 m |
|
Second Level |
Bedroom 3 |
3.11 m |
3.87 m |
3.11 m x 3.87 m |
|
Basement |
Recreational, Games Room |
7.66 m |
5.7 m |
7.66 m x 5.7 m |
|
Basement |
Bathroom |
1.51 m |
2.31 m |
1.51 m x 2.31 m |
|
Basement |
Laundry Room |
2.09 m |
2.5 m |
2.09 m x 2.5 m |
|
Basement |
Bedroom 4 |
2.88 m |
2.81 m |
2.88 m x 2.81 m |
|
Main Level |
Kitchen |
3 m |
2.96 m |
3 m x 2.96 m |
|
Main Level |
Eating Area |
2.78 m |
2.97 m |
2.78 m x 2.97 m |
|
Main Level |
Dining Room |
3.83 m |
2.86 m |
3.83 m x 2.86 m |
|
Main Level |
Living Room |
3.97 m |
4.89 m |
3.97 m x 4.89 m |
|
Main Level |
Bathroom |
2.13 m |
0.82 m |
2.13 m x 0.82 m |
https://www.realtor.ca/real-estate/28532868/19-sandcreek-lane-guelph-grange-road-grange-road

