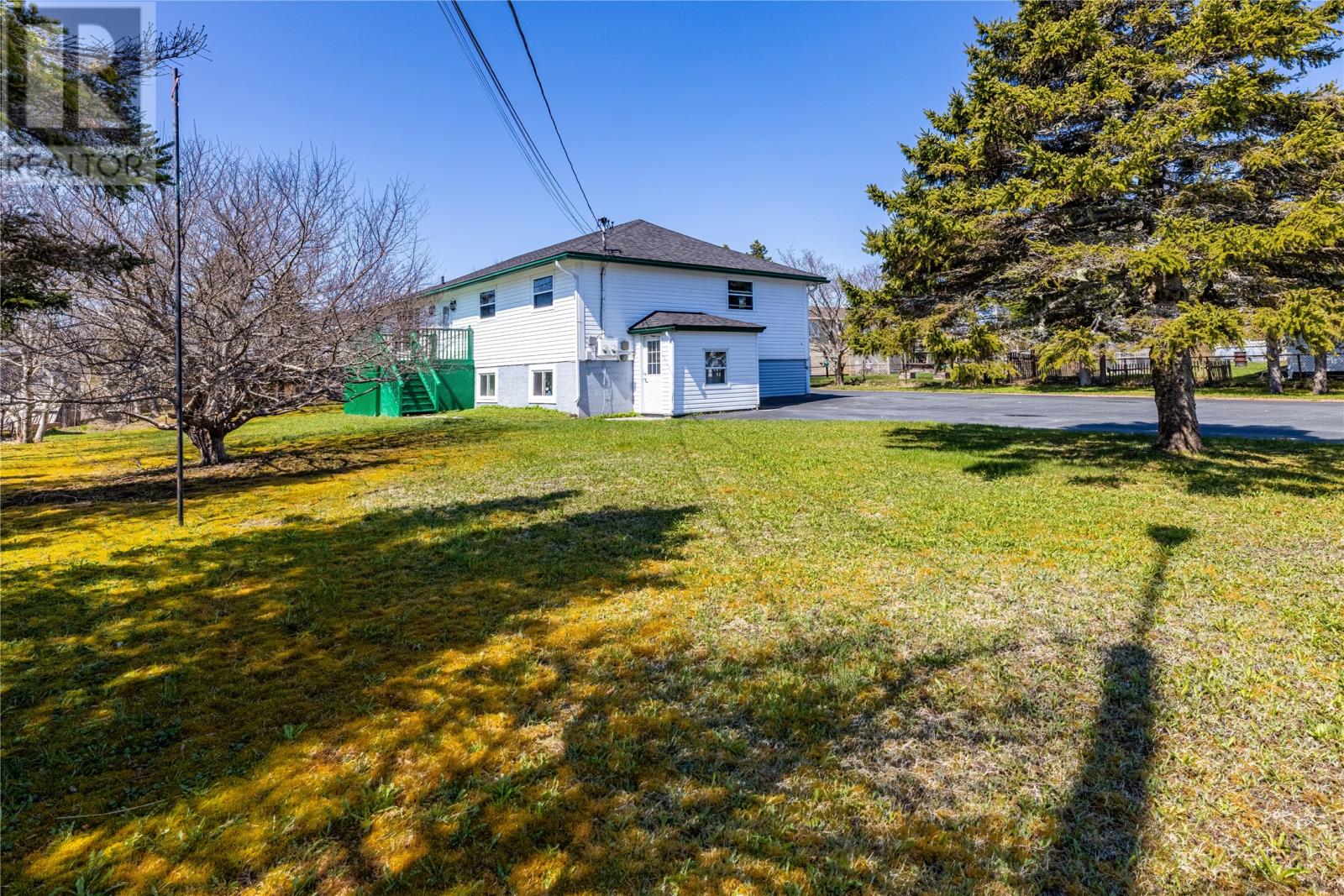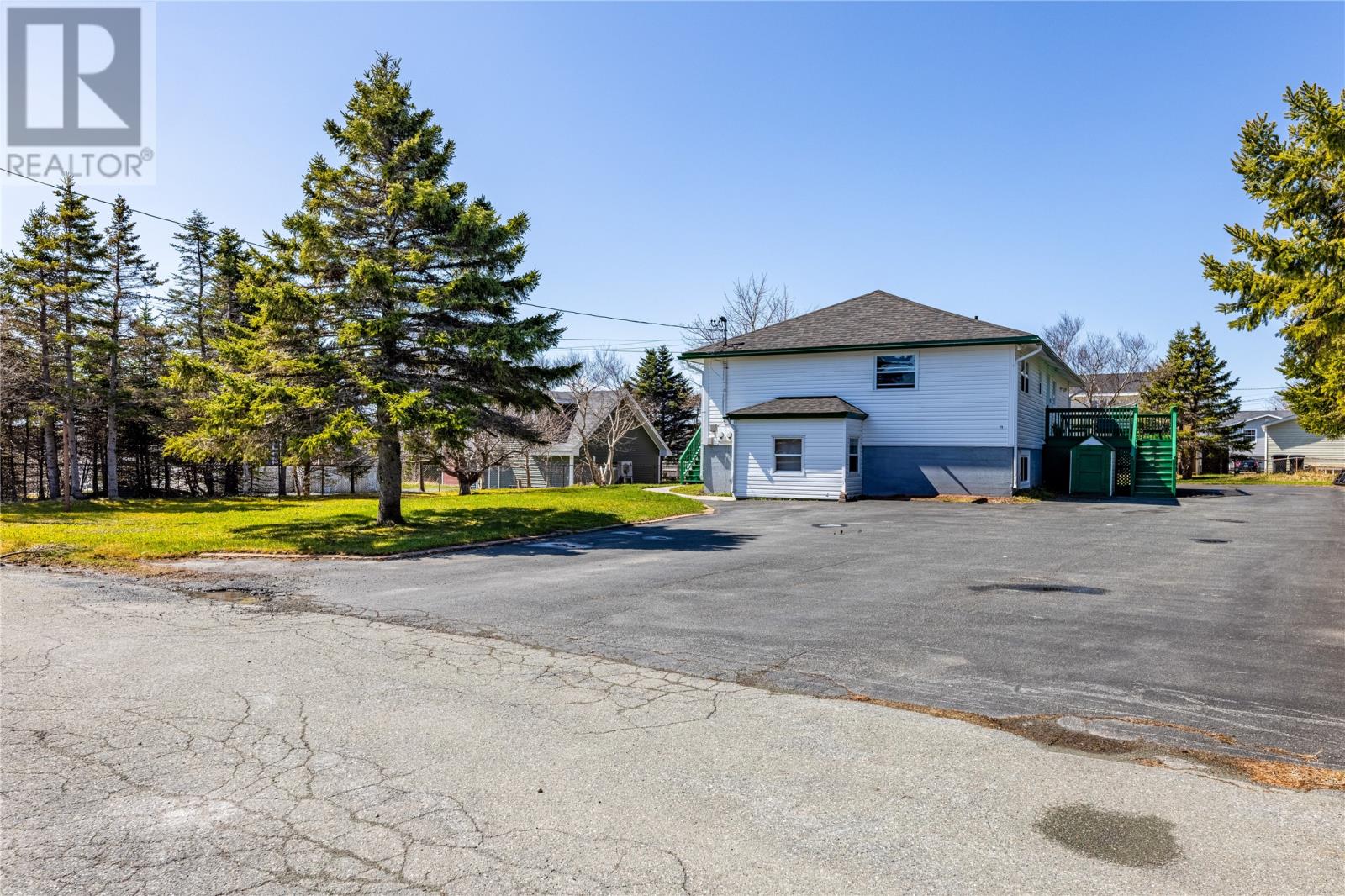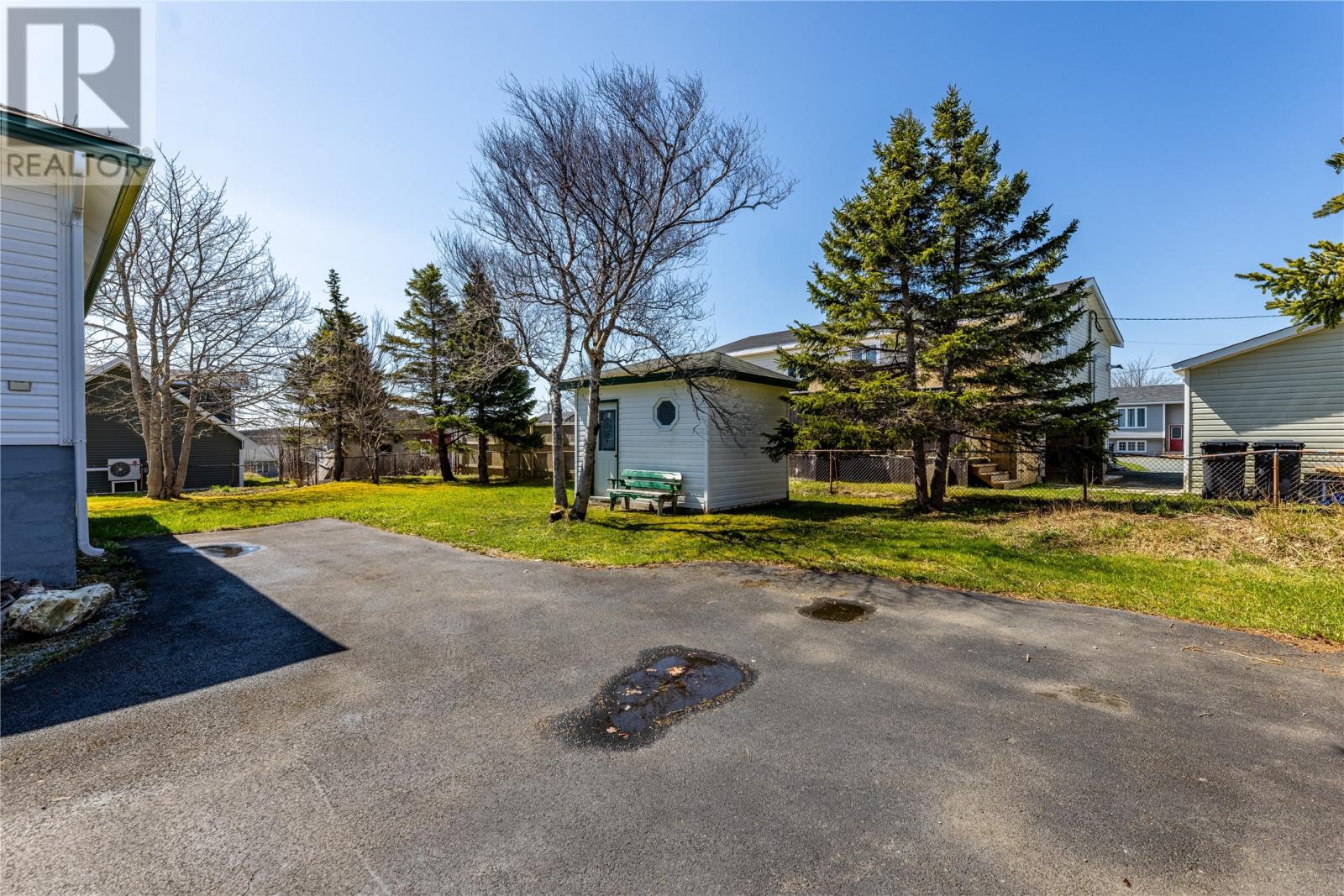4 Bedroom
2 Bathroom
2,662 ft2
Baseboard Heaters
Landscaped
$400,000
This amazing registered two-apartment home is ideally situated on a private cul-de-sac and and would make a great starter home with a lot of privacy. The very spacious main unit features three bedrooms on the main level, a large kitchen, and very generous living and dining rooms. The main unit has a storage room/fourth bedroom, laundry, and huge rec room downstairs. The very bright and spacious one-bedroom apartment has a bright kitchen and bathroom and has its own covered entrance and laundry. Walk about the gorgeous landscaped, park-like grounds with trees, flowers, and gardens, a shed, two patios, and paved parking for over 10 cars, There is plenty of space for a detached garage. This property is well worth a look for anyone seeking a two-apartment home in Paradise! (id:57557)
Property Details
|
MLS® Number
|
1287278 |
|
Property Type
|
Single Family |
|
Neigbourhood
|
Donovan Terrace |
|
Amenities Near By
|
Recreation, Shopping |
Building
|
Bathroom Total
|
2 |
|
Bedrooms Total
|
4 |
|
Appliances
|
Refrigerator, Stove |
|
Constructed Date
|
1974 |
|
Construction Style Attachment
|
Detached |
|
Exterior Finish
|
Vinyl Siding |
|
Flooring Type
|
Mixed Flooring |
|
Foundation Type
|
Poured Concrete |
|
Heating Type
|
Baseboard Heaters |
|
Size Interior
|
2,662 Ft2 |
|
Type
|
Two Apartment House |
|
Utility Water
|
Municipal Water |
Land
|
Acreage
|
No |
|
Land Amenities
|
Recreation, Shopping |
|
Landscape Features
|
Landscaped |
|
Sewer
|
Municipal Sewage System |
|
Size Irregular
|
0.293 Acres |
|
Size Total Text
|
0.293 Acres|under 1/2 Acre |
|
Zoning Description
|
Residential |
Rooms
| Level |
Type |
Length |
Width |
Dimensions |
|
Basement |
Not Known |
|
|
6 x 4.8 |
|
Basement |
Not Known |
|
|
12.5 x 9.9 |
|
Basement |
Not Known |
|
|
15 x 12 |
|
Basement |
Not Known |
|
|
10.3 x 9.8 |
|
Basement |
Storage |
|
|
9.3 x 8.2 |
|
Basement |
Recreation Room |
|
|
19.5 x 18.3 |
|
Basement |
Laundry Room |
|
|
9.1 x 8.3 |
|
Main Level |
Bedroom |
|
|
10.7 x 9.8 |
|
Main Level |
Bedroom |
|
|
10.6 x 10.3 |
|
Main Level |
Primary Bedroom |
|
|
17.5 x 13.7 |
|
Main Level |
Dining Room |
|
|
14 x 9.7 |
|
Main Level |
Living Room |
|
|
16.2 x 13.11 |
|
Main Level |
Kitchen |
|
|
13.9 x 10.1 |
|
Main Level |
Foyer |
|
|
13.11 x 6.1 |
https://www.realtor.ca/real-estate/28549737/19-grandview-avenue-paradise






























