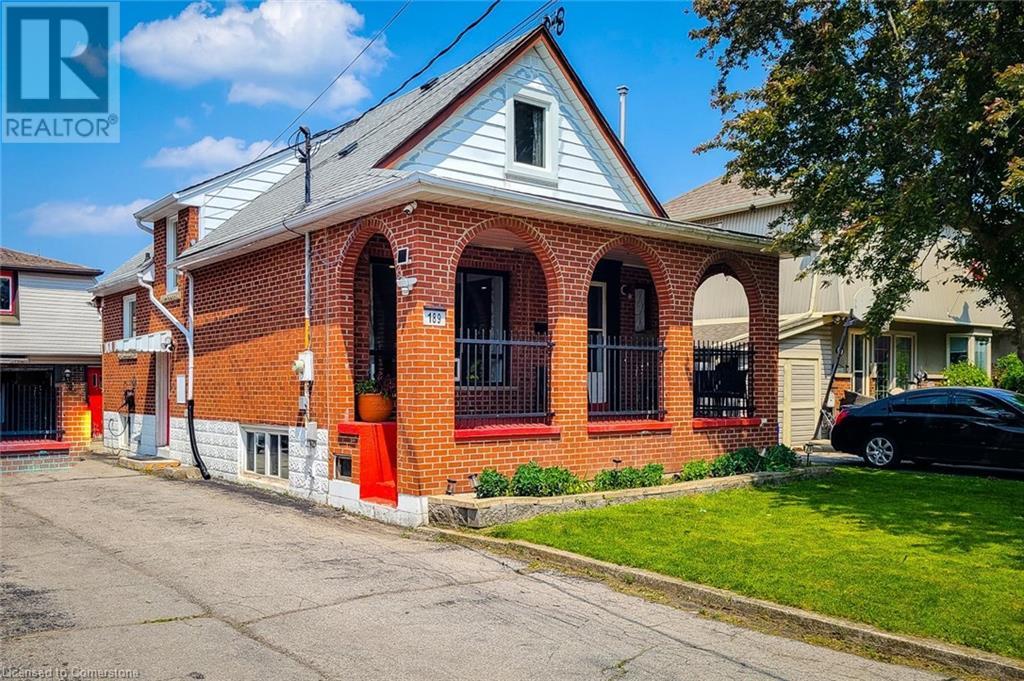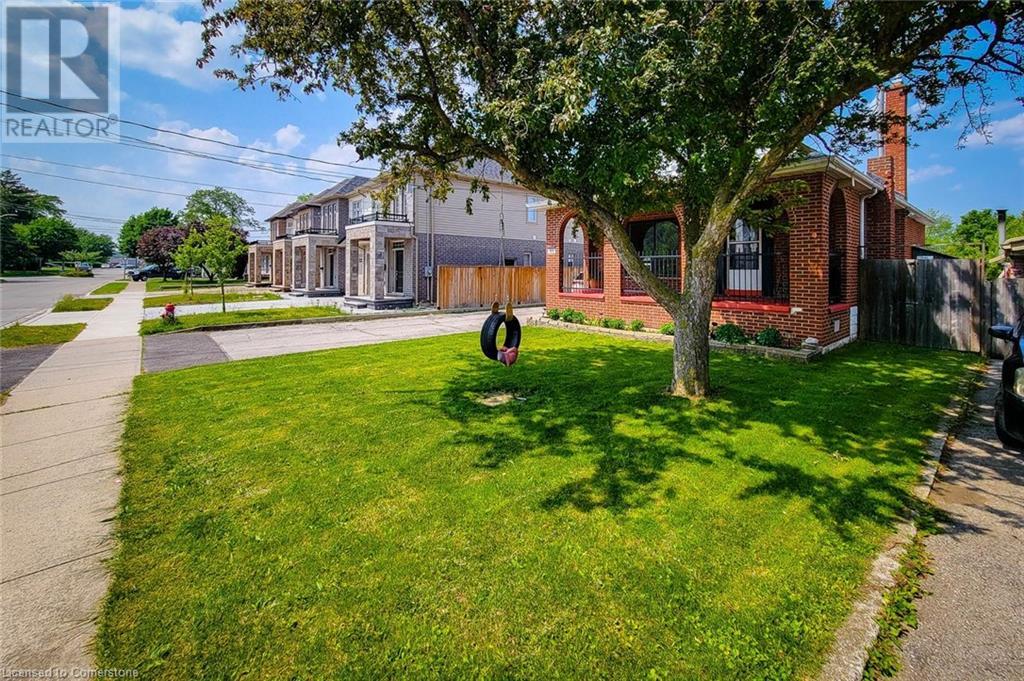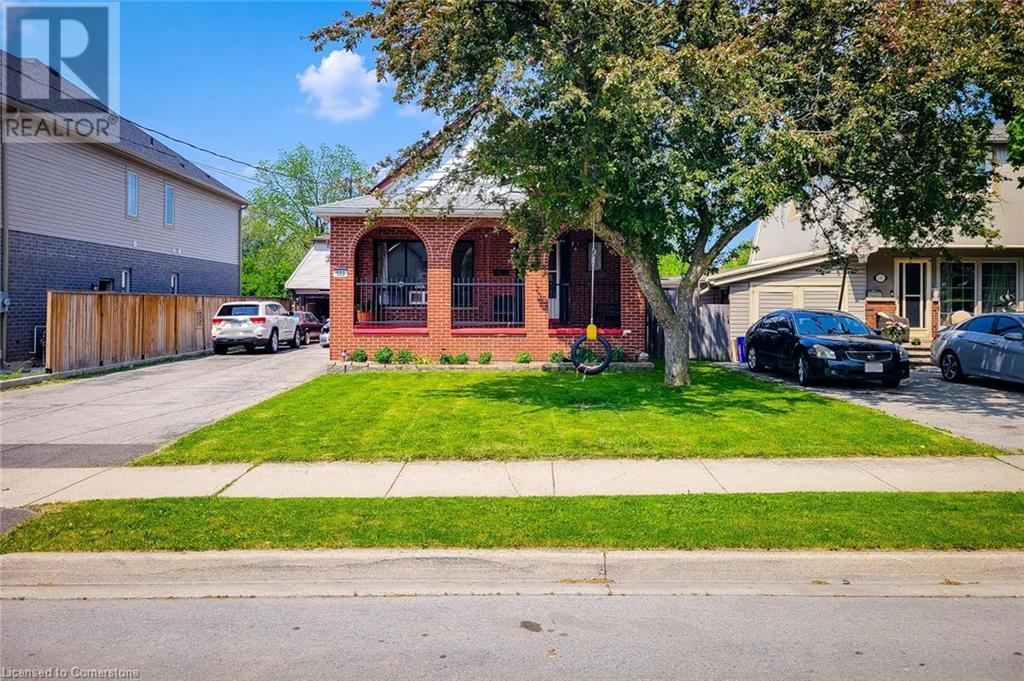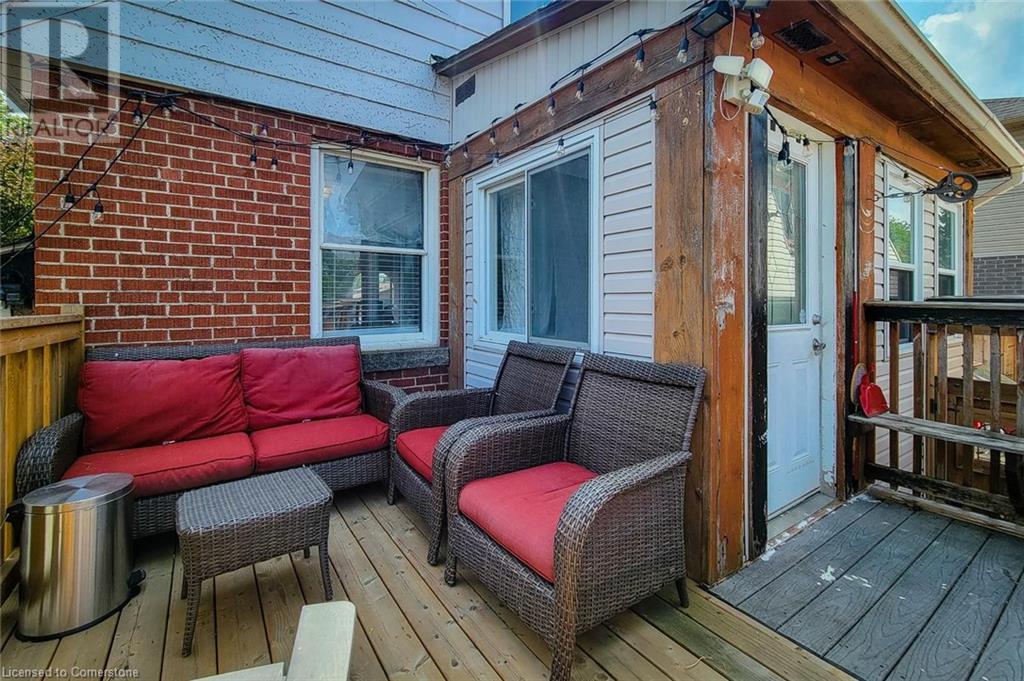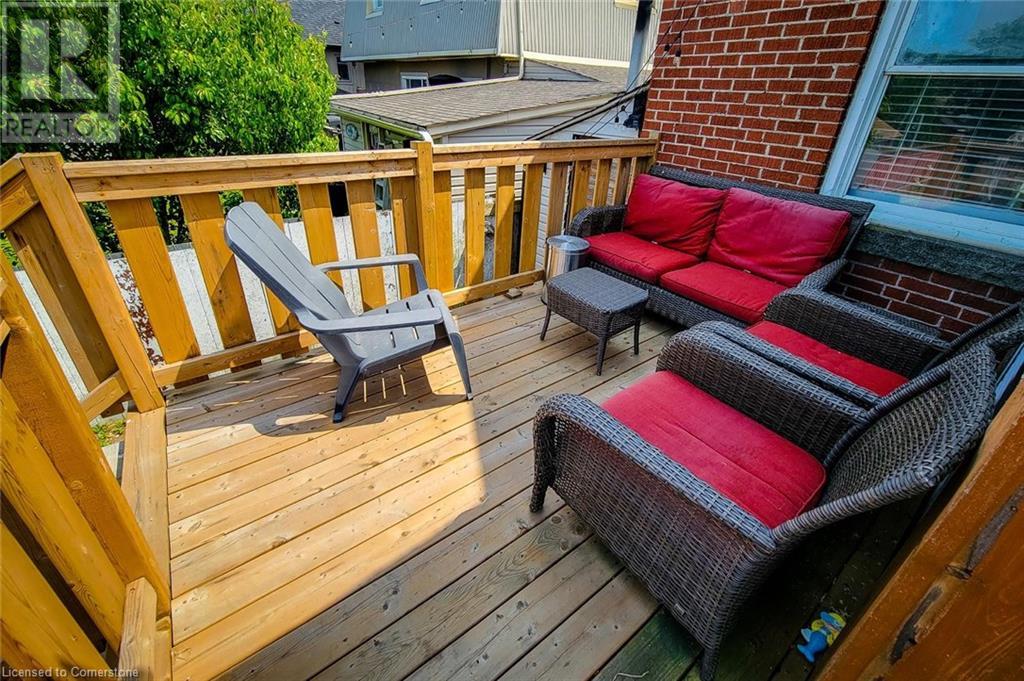3 Bedroom
2 Bathroom
1,353 ft2
Central Air Conditioning
$815,000
Welcome To Your Next Home In A Desirable Stoney Creek Neighbourhood Close To Parks, Schools, Shopping Centers, And Easy Access To Highways. This Home Offers Two Spacious Bedrooms And A Huge Living Room For Family Gatherings, A Huge Backyard With A Bar For Your BBQ Parties. This 1.5 Story House Is Prefect For Your Growing Family With An In-Suite Basement For Potential Source Of Income. A Massive Detached Garage With Loft Has Its Own Electrical Panel, A Dry Sauna And Back Porch With A Bar. There's Plenty Of Room For Everyone To Enjoy, Don't Miss Out On The Opportunity To Call This Beautiful Home Your Own!! Schedule Your Viewing Today!! (id:57557)
Property Details
|
MLS® Number
|
40741330 |
|
Property Type
|
Single Family |
|
Neigbourhood
|
Eastdale |
|
Amenities Near By
|
Beach, Hospital, Park, Place Of Worship, Playground, Public Transit |
|
Communication Type
|
High Speed Internet |
|
Community Features
|
Quiet Area |
|
Equipment Type
|
Water Heater |
|
Parking Space Total
|
6 |
|
Rental Equipment Type
|
Water Heater |
|
Structure
|
Porch |
Building
|
Bathroom Total
|
2 |
|
Bedrooms Above Ground
|
2 |
|
Bedrooms Below Ground
|
1 |
|
Bedrooms Total
|
3 |
|
Appliances
|
Dryer, Freezer, Refrigerator, Sauna, Stove, Washer, Range - Gas, Window Coverings |
|
Basement Development
|
Finished |
|
Basement Type
|
Full (finished) |
|
Constructed Date
|
1952 |
|
Construction Style Attachment
|
Detached |
|
Cooling Type
|
Central Air Conditioning |
|
Exterior Finish
|
Brick |
|
Heating Fuel
|
Natural Gas |
|
Stories Total
|
2 |
|
Size Interior
|
1,353 Ft2 |
|
Type
|
House |
|
Utility Water
|
Municipal Water |
Parking
Land
|
Access Type
|
Highway Access, Highway Nearby |
|
Acreage
|
No |
|
Land Amenities
|
Beach, Hospital, Park, Place Of Worship, Playground, Public Transit |
|
Sewer
|
Municipal Sewage System |
|
Size Depth
|
150 Ft |
|
Size Frontage
|
50 Ft |
|
Size Total Text
|
Under 1/2 Acre |
|
Zoning Description
|
R6 |
Rooms
| Level |
Type |
Length |
Width |
Dimensions |
|
Second Level |
Bedroom |
|
|
11'0'' x 11'0'' |
|
Second Level |
Bedroom |
|
|
16'0'' x 11'0'' |
|
Basement |
Bedroom |
|
|
11'0'' x 10'0'' |
|
Basement |
Recreation Room |
|
|
23'0'' x 16'1'' |
|
Basement |
3pc Bathroom |
|
|
7'9'' x 5'2'' |
|
Main Level |
4pc Bathroom |
|
|
7'0'' x 6'4'' |
|
Main Level |
Dining Room |
|
|
11'4'' x 11'0'' |
|
Main Level |
Kitchen |
|
|
11'9'' x 11'0'' |
|
Main Level |
Living Room |
|
|
22'0'' x 16'3'' |
Utilities
|
Cable
|
Available |
|
Electricity
|
Available |
|
Natural Gas
|
Available |
|
Telephone
|
Available |
https://www.realtor.ca/real-estate/28471330/189-federal-street-hamilton

