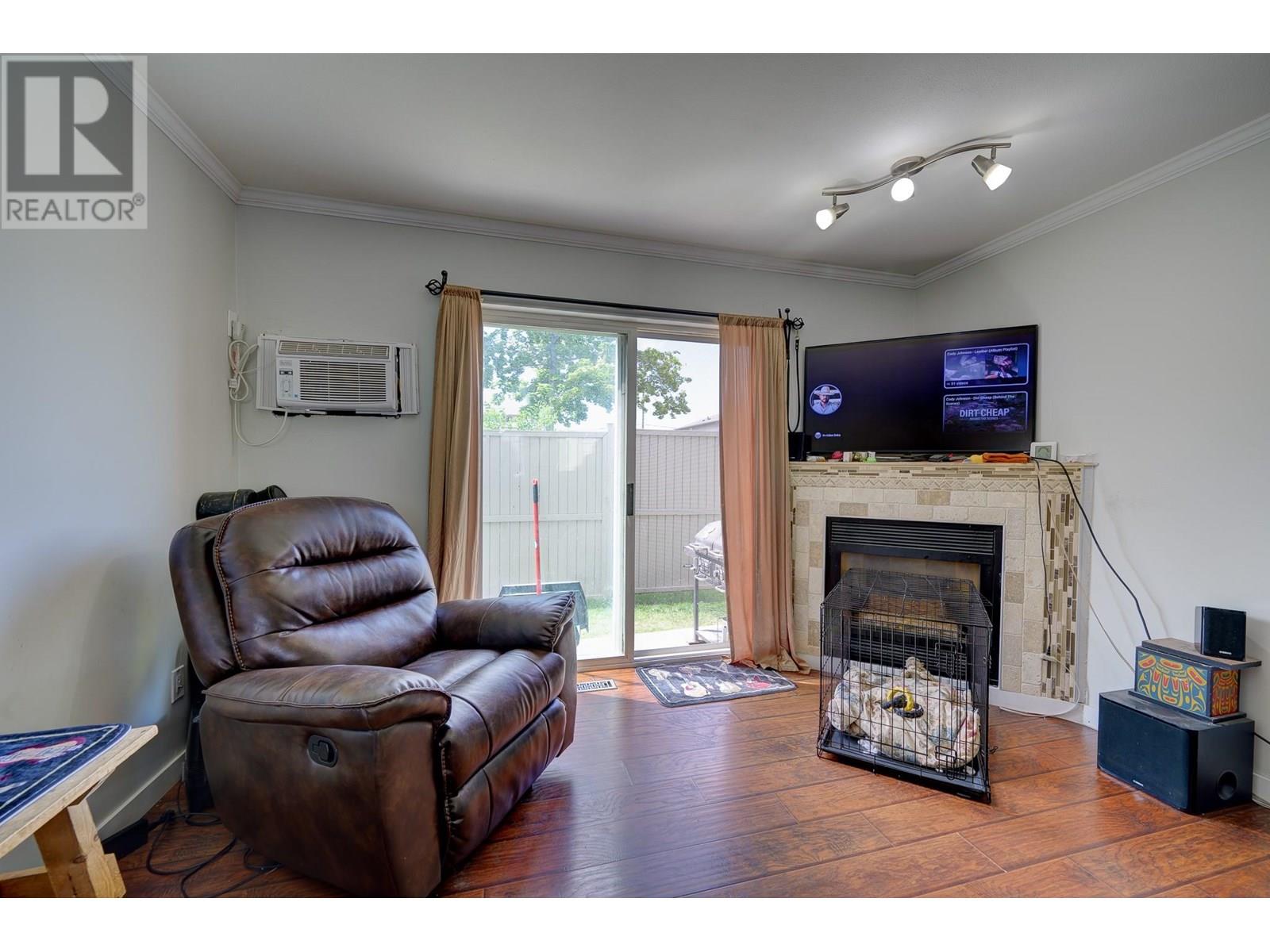1876 Tranquille Road Unit# 11 Kamloops, British Columbia V2B 3L8
$449,900Maintenance,
$228 Monthly
Maintenance,
$228 MonthlyWelcome to Unit 11-1876 Tranquille Road—an end-unit townhouse in Kirman Mews, conveniently located near shopping, gyms, golf, recreation, transit, and the airport. The main floor offers a spacious foyer, laminate flooring, a bright kitchen with ample cabinetry, an island, stainless steel appliances, updated countertops, and a modern backsplash. The generous dining and living areas are open to the kitchen and feature a corner gas fireplace with direct access to the outdoor deck and green space. The large primary bedroom includes passthrough closets to an updated two-piece ensuite, a second well-sized bedroom, a four-piece main bath, and main floor laundry. Vinyl windows throughout provide abundant natural light. Downstairs features a large rec room, a cozy TV den, and a sizable den with a smaller window that could serve as a bedroom, plus ample storage space. Two private parking stalls are located directly in front for easy access. This well-managed strata is pet- and rental-friendly, with fees currently only $228. Don’t miss this great opportunity—perfect for families or as a rental. 24 hours' notice required for showings. (id:57557)
Property Details
| MLS® Number | 10347255 |
| Property Type | Single Family |
| Neigbourhood | Brocklehurst |
| Community Name | KIRMAN MEWS |
| Parking Space Total | 2 |
Building
| Bathroom Total | 2 |
| Bedrooms Total | 3 |
| Architectural Style | Bungalow |
| Constructed Date | 1994 |
| Construction Style Attachment | Attached |
| Exterior Finish | Vinyl Siding |
| Fireplace Fuel | Gas |
| Fireplace Present | Yes |
| Fireplace Type | Unknown |
| Flooring Type | Mixed Flooring |
| Half Bath Total | 1 |
| Heating Type | Forced Air |
| Roof Material | Asphalt Shingle |
| Roof Style | Unknown |
| Stories Total | 1 |
| Size Interior | 1,912 Ft2 |
| Type | Row / Townhouse |
| Utility Water | Municipal Water |
Land
| Acreage | No |
| Fence Type | Fence |
| Sewer | Municipal Sewage System |
| Size Total Text | Under 1 Acre |
| Zoning Type | Unknown |
Rooms
| Level | Type | Length | Width | Dimensions |
|---|---|---|---|---|
| Basement | Storage | 4'0'' x 12'0'' | ||
| Basement | Recreation Room | 25'0'' x 10'9'' | ||
| Basement | Family Room | 18'8'' x 14'8'' | ||
| Basement | Bedroom | 14'8'' x 12'3'' | ||
| Main Level | Bedroom | 15'0'' x 8'9'' | ||
| Main Level | Primary Bedroom | 15'0'' x 10'3'' | ||
| Main Level | Living Room | 17'0'' x 12'0'' | ||
| Main Level | Kitchen | 12'0'' x 7'0'' | ||
| Main Level | 4pc Bathroom | Measurements not available | ||
| Main Level | 2pc Ensuite Bath | Measurements not available |
https://www.realtor.ca/real-estate/28324709/1876-tranquille-road-unit-11-kamloops-brocklehurst





















