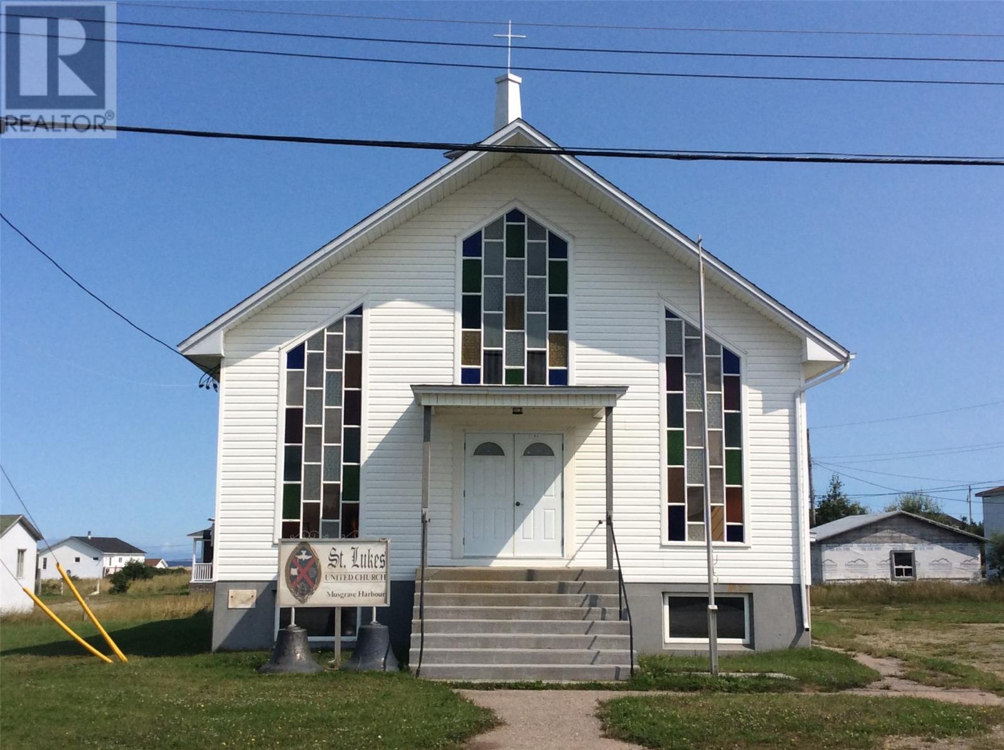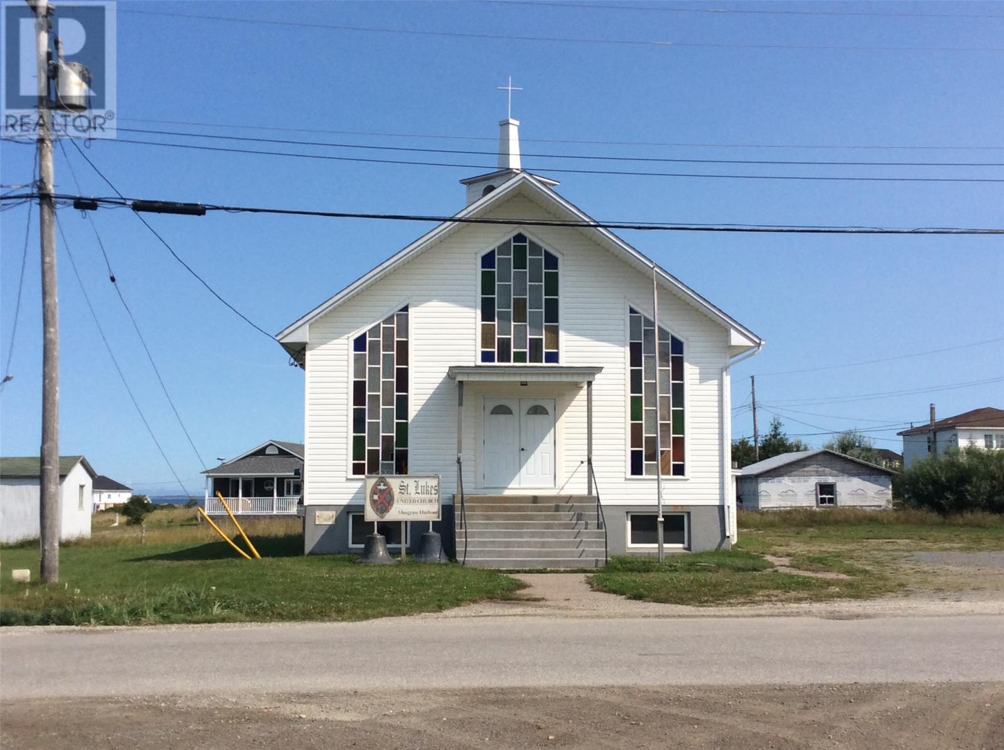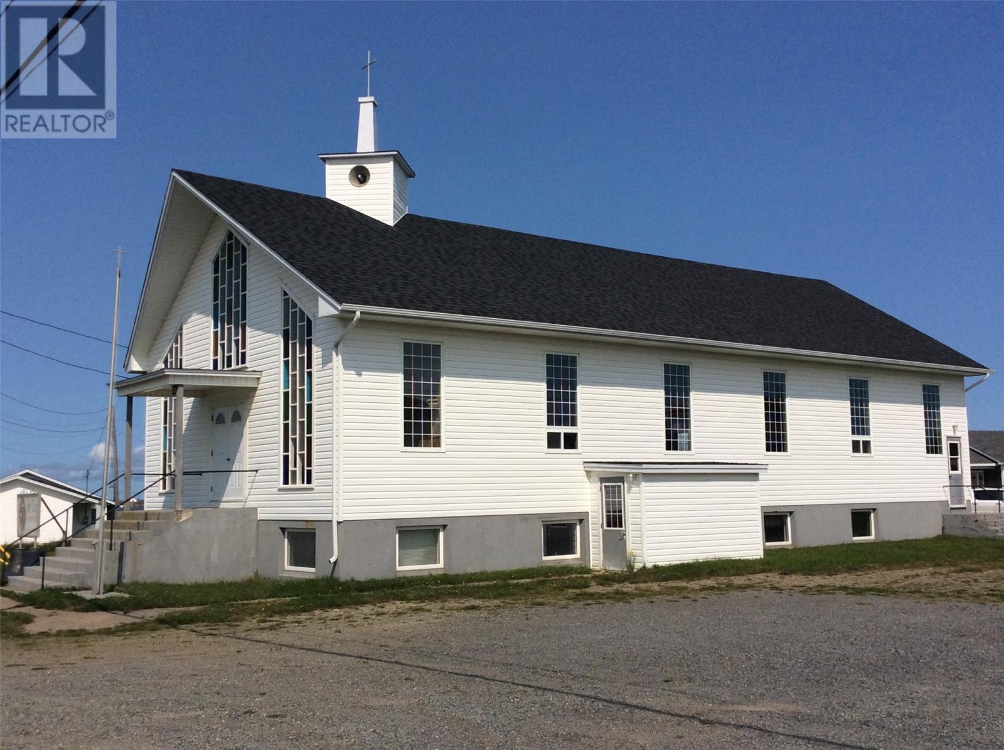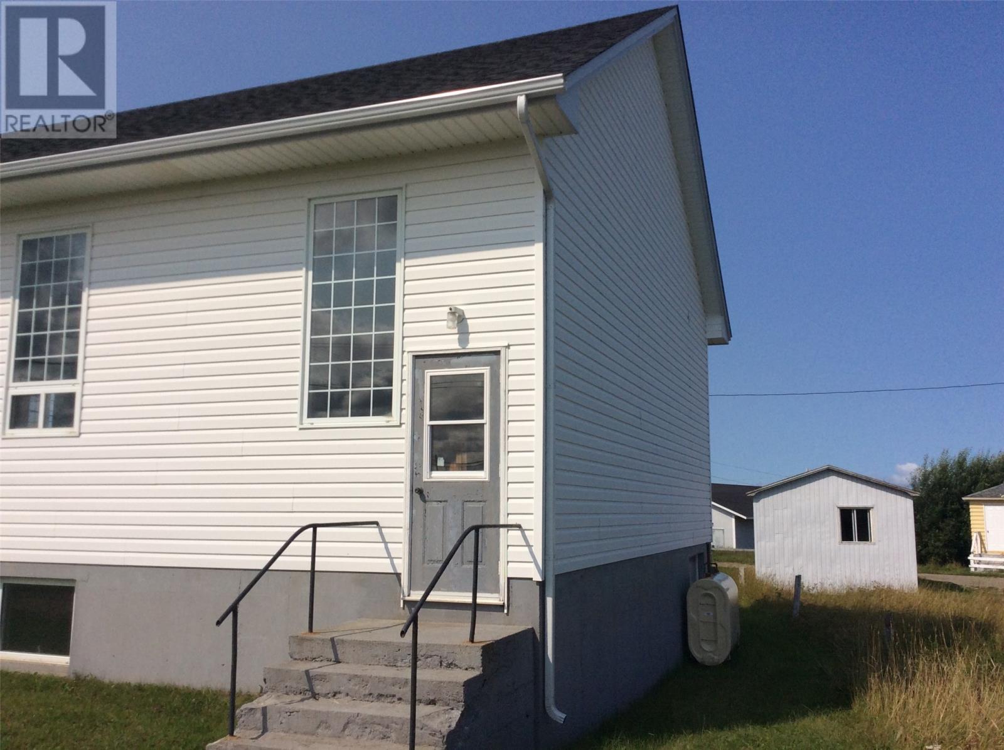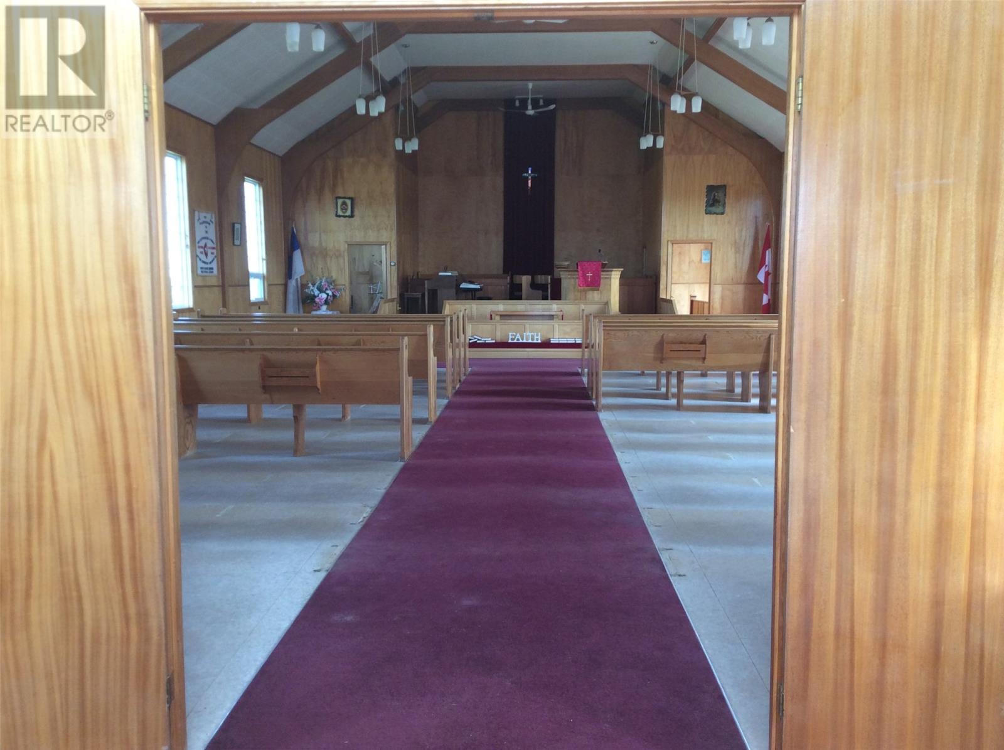2 Bathroom
4,480 ft2
Forced Air
Partially Landscaped
$110,000
A rare find in the scenic town of Musgrave Harbour. Previously utilized as a church and church hall downstairs, this property has potential for a permanent residence, summer home, air B&B, rental units or even a seniors complex for that thriving entrepreneur. Possibilities are endless. Main level consists of a large open space measuring 31 x 61 and 3 extra rooms. Downstairs is developed and has a large gathering area, a kitchenette and 2 bathrooms. Oil is source of heat. Some contents may be removed. Current survey is dated December 2022. Don't miss out on this unique buy... (id:57557)
Property Details
|
MLS® Number
|
1265307 |
|
Property Type
|
Other |
Building
|
Bathroom Total
|
2 |
|
Constructed Date
|
1969 |
|
Construction Style Attachment
|
Detached |
|
Exterior Finish
|
Vinyl Siding |
|
Fixture
|
Drapes/window Coverings |
|
Flooring Type
|
Carpeted, Other |
|
Foundation Type
|
Poured Concrete |
|
Half Bath Total
|
2 |
|
Heating Fuel
|
Oil |
|
Heating Type
|
Forced Air |
|
Size Interior
|
4,480 Ft2 |
|
Type
|
Other |
|
Utility Water
|
Municipal Water |
Land
|
Access Type
|
Year-round Access |
|
Acreage
|
No |
|
Landscape Features
|
Partially Landscaped |
|
Sewer
|
Municipal Sewage System |
|
Size Irregular
|
0.1190 Ha (12809 Sq Ft) |
|
Size Total Text
|
0.1190 Ha (12809 Sq Ft) |
|
Zoning Description
|
Residential |
Rooms
| Level |
Type |
Length |
Width |
Dimensions |
|
Basement |
Utility Room |
|
|
11.5 x 12.0 |
|
Basement |
Bath (# Pieces 1-6) |
|
|
5.4 x 5.0 |
|
Basement |
Bath (# Pieces 1-6) |
|
|
4.6 x 5.0 |
|
Basement |
Kitchen |
|
|
12.6 x 30.0 |
|
Basement |
Other |
|
|
30.0 x 44.0 |
|
Main Level |
Office |
|
|
6.8 x 10.8 |
|
Main Level |
Porch |
|
|
7.2 x 15.0 |
|
Main Level |
Other |
|
|
31.0 x 61.6 |
https://www.realtor.ca/real-estate/27096922/187-189-main-street-musgrave-harbour

