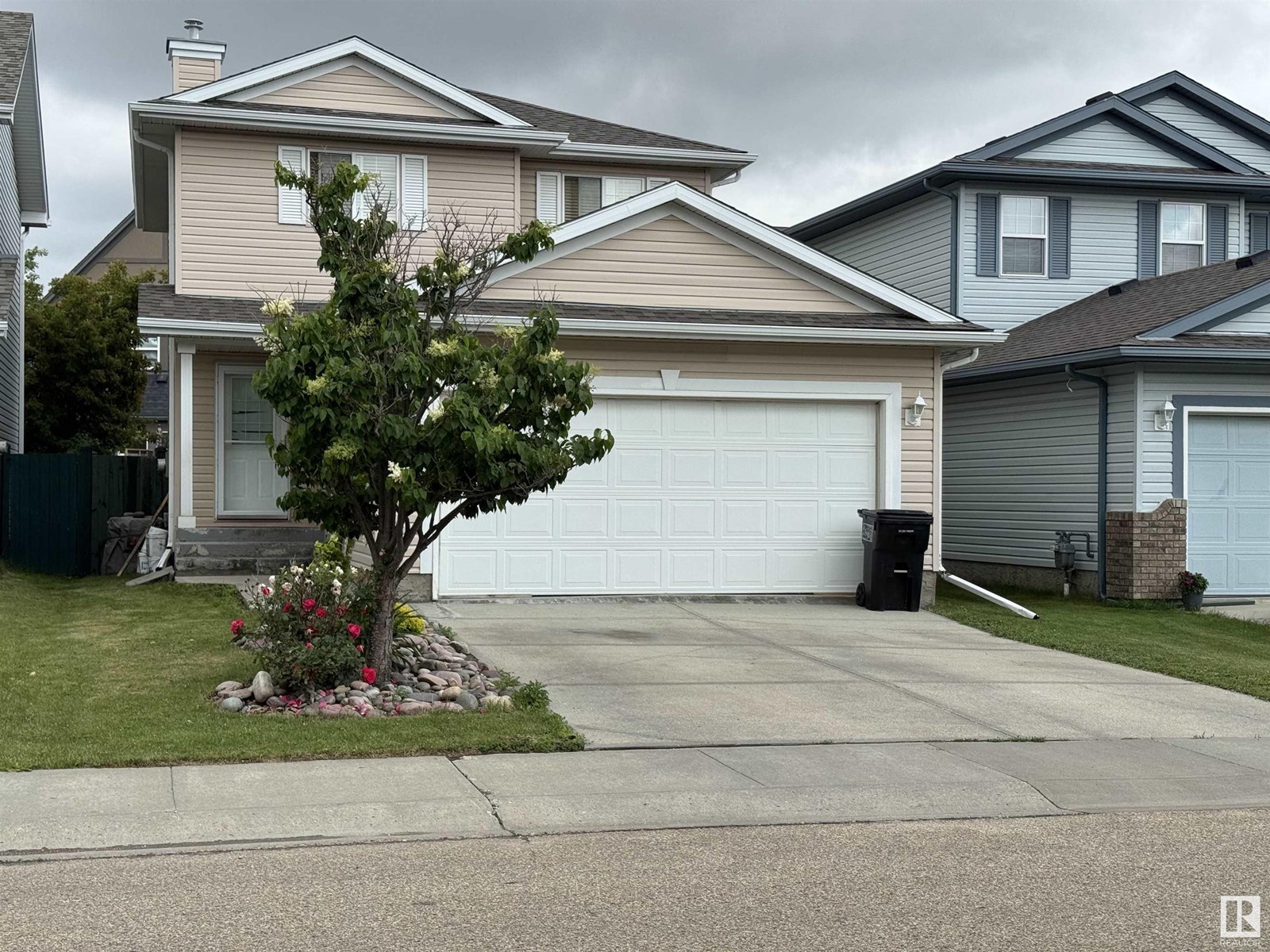4 Bedroom
4 Bathroom
1,367 ft2
Fireplace
Central Air Conditioning
Forced Air
$489,000
Attention!! invested and first time home buyers .Welcome to the sought-after neighbourhood of Glastonbury. This 2-storey home has fully finished basement which gives you great functionality and space for a big family. This home Features 4 bedrooms, 3.5 bathrooms, and a double attached garage.Step into a bright and open-concept living space, filled with natural light and designed with nice finishes. The kitchen boasts upgraded stainless steel appliances, wood cabinetry, and a spacious dining area — ideal for entertaining. A convenient half bath completes the main floor. The upper level offers a large primary bedroom with a 4-piece ensuite and two other bedrooms .The dining area opens onto a spacious deck—perfect for summer entertaining. The basement is fully finished with one bedroom and a den . Conveniently located near schools,shopping,parks and under 15 minutes to West Edmonton Mall and 5 minutes away from Major Highways.Roofing was replaced 3 years age .Don't miss out this great opportunity !!!! (id:57557)
Property Details
|
MLS® Number
|
E4443610 |
|
Property Type
|
Single Family |
|
Neigbourhood
|
Glastonbury |
|
Amenities Near By
|
Playground, Public Transit, Schools |
|
Features
|
No Back Lane |
|
Structure
|
Patio(s) |
Building
|
Bathroom Total
|
4 |
|
Bedrooms Total
|
4 |
|
Appliances
|
Dishwasher, Dryer, Garage Door Opener Remote(s), Microwave Range Hood Combo, Refrigerator, Stove, Washer, Window Coverings |
|
Basement Development
|
Finished |
|
Basement Type
|
Full (finished) |
|
Constructed Date
|
2002 |
|
Construction Style Attachment
|
Detached |
|
Cooling Type
|
Central Air Conditioning |
|
Fire Protection
|
Smoke Detectors |
|
Fireplace Fuel
|
Gas |
|
Fireplace Present
|
Yes |
|
Fireplace Type
|
Unknown |
|
Half Bath Total
|
1 |
|
Heating Type
|
Forced Air |
|
Stories Total
|
2 |
|
Size Interior
|
1,367 Ft2 |
|
Type
|
House |
Parking
Land
|
Acreage
|
No |
|
Land Amenities
|
Playground, Public Transit, Schools |
|
Size Irregular
|
353.38 |
|
Size Total
|
353.38 M2 |
|
Size Total Text
|
353.38 M2 |
Rooms
| Level |
Type |
Length |
Width |
Dimensions |
|
Basement |
Bedroom 4 |
|
|
Measurements not available |
|
Main Level |
Living Room |
|
|
Measurements not available |
|
Main Level |
Dining Room |
|
|
Measurements not available |
|
Main Level |
Kitchen |
|
|
Measurements not available |
|
Upper Level |
Primary Bedroom |
|
|
Measurements not available |
|
Upper Level |
Bedroom 2 |
|
|
Measurements not available |
|
Upper Level |
Bedroom 3 |
|
|
Measurements not available |
https://www.realtor.ca/real-estate/28503012/1857-garnett-wy-nw-edmonton-glastonbury









































