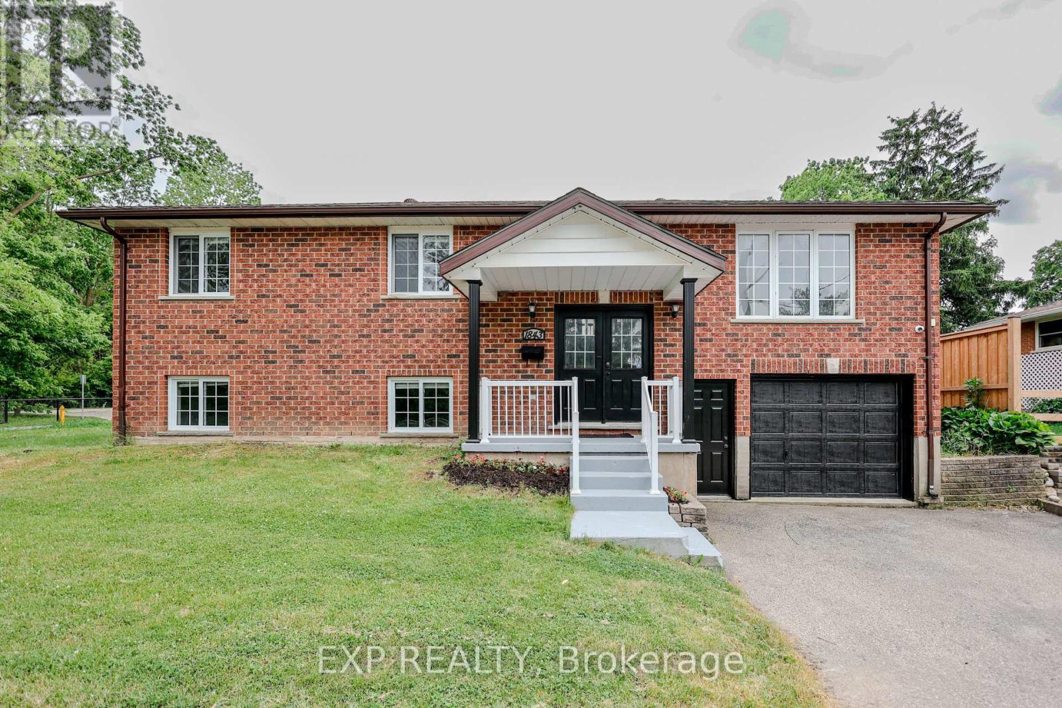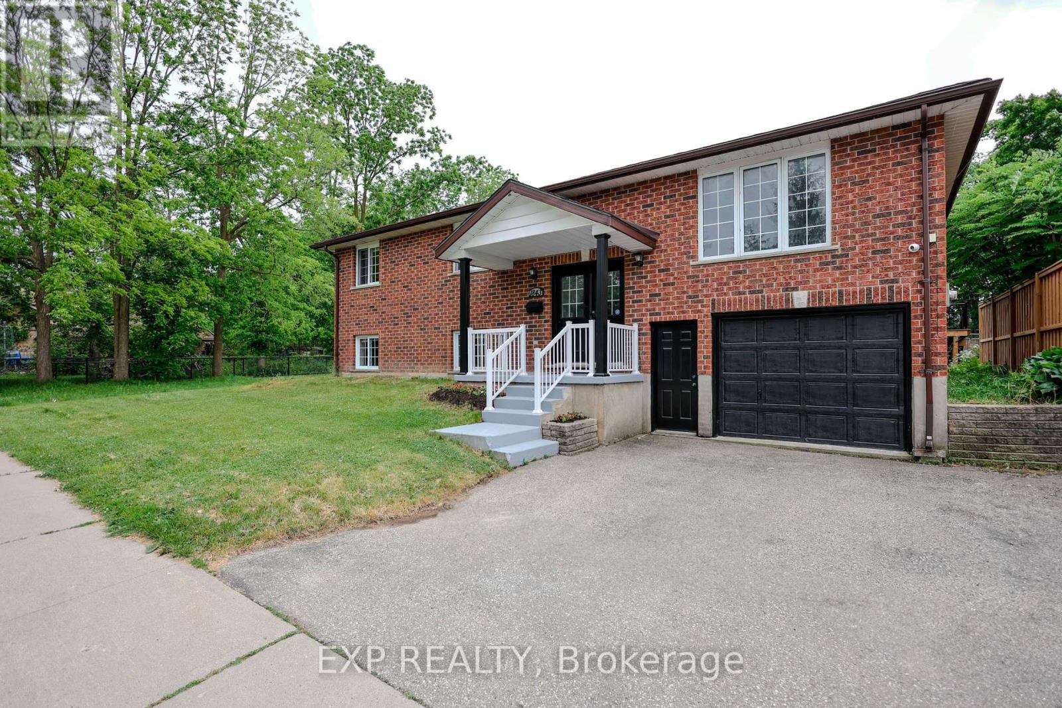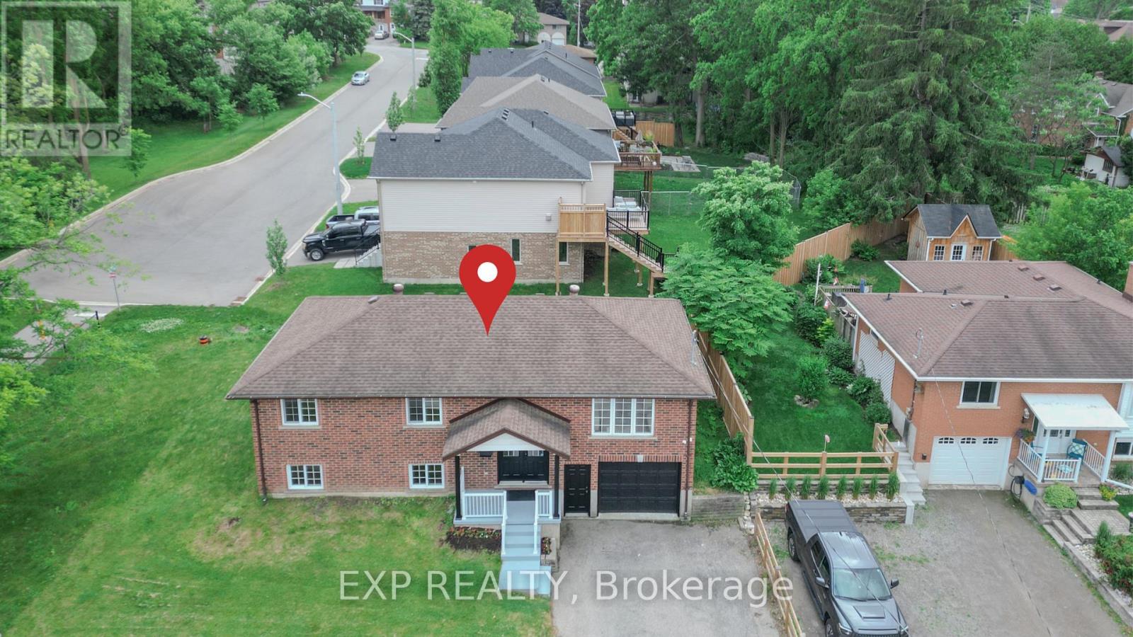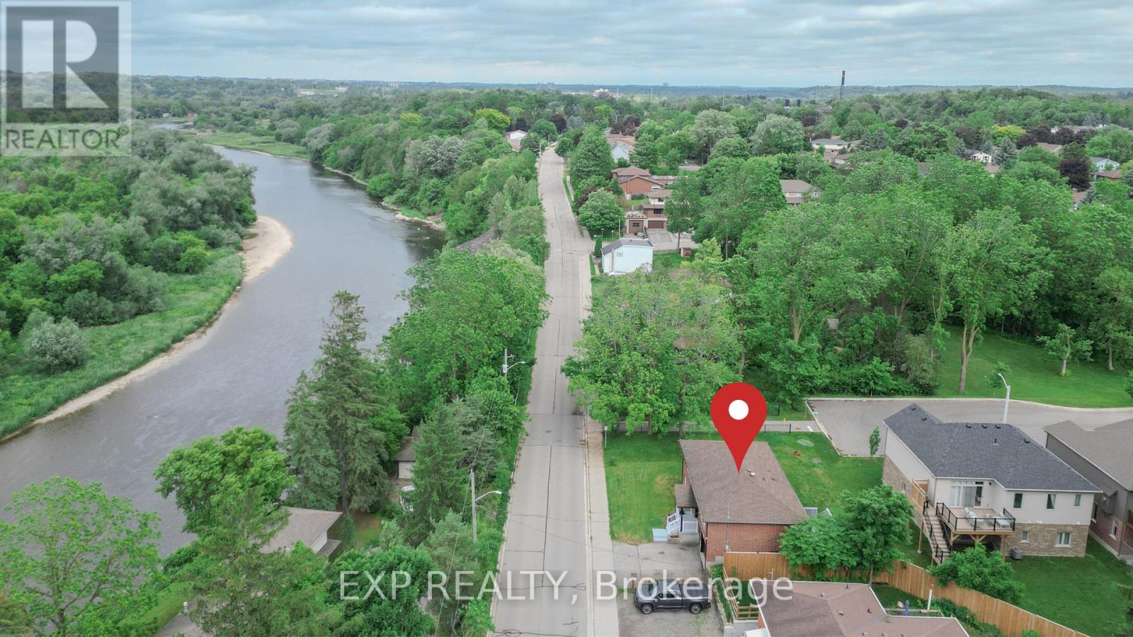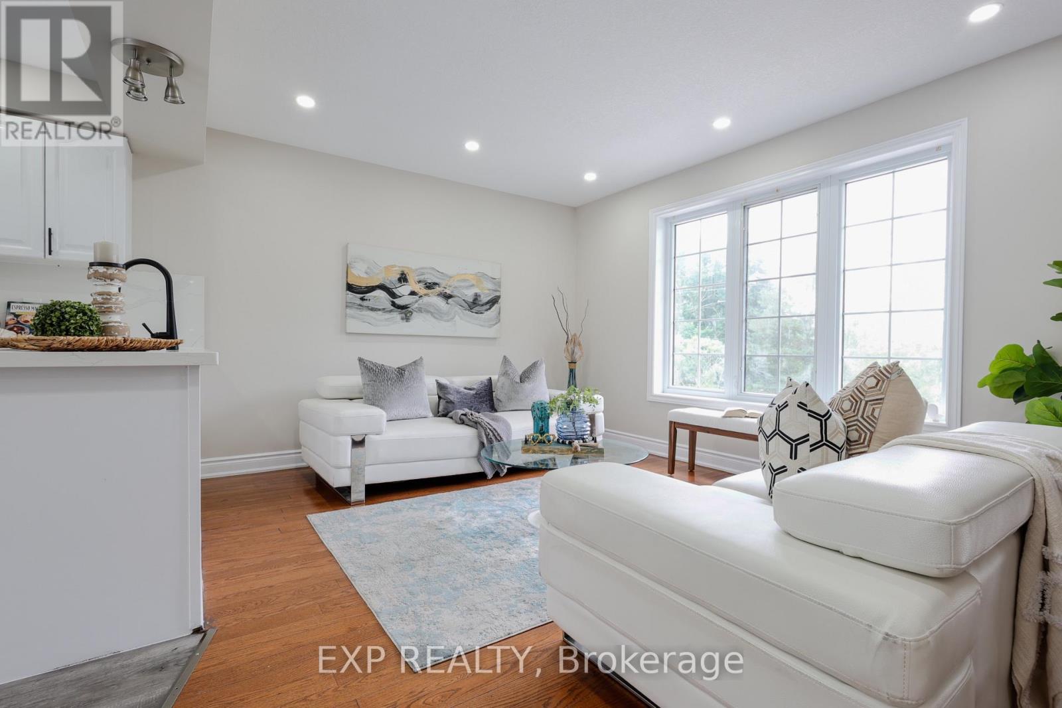6 Bedroom
3 Bathroom
1,100 - 1,500 ft2
Raised Bungalow
Central Air Conditioning
Forced Air
$749,900
Welcome to 1843 Old Mill Rd Your Opportunity Awaits! Nestled on a quiet, tree-lined street facing the scenic Grand River, this beautifully upgraded bungalow is a rare gem with endless potential. Whether you're a first-time home buyer looking for space and style or an investor seeking strong rental income, this home checks all the boxes. The bright, open-concept main floor offers a seamless flow between the modern kitchen, dining area, and spacious living room perfect for entertaining or family life. You'll find 3 generously sized bedrooms and 2 full baths, thoughtfully renovated for comfort and functionality. Downstairs, the fully finished basement features 3 additional bedrooms, making it ideal for multi-generational living or generating rental income. There is a rental potential of up to $4000/month. Enjoy stunning river views, peaceful surroundings, and unbeatable convenience just a few minutes drive to Conestoga College, Highway 401, shopping, parks, and public transit. Some pictures are virtually staged. This is the one you've been waiting for. Book your showing today! (id:57557)
Property Details
|
MLS® Number
|
X12236499 |
|
Property Type
|
Single Family |
|
Neigbourhood
|
Lower Doon |
|
Equipment Type
|
Water Heater - Electric |
|
Features
|
Carpet Free, In-law Suite |
|
Parking Space Total
|
3 |
|
Rental Equipment Type
|
Water Heater - Electric |
Building
|
Bathroom Total
|
3 |
|
Bedrooms Above Ground
|
3 |
|
Bedrooms Below Ground
|
3 |
|
Bedrooms Total
|
6 |
|
Appliances
|
All |
|
Architectural Style
|
Raised Bungalow |
|
Basement Development
|
Finished |
|
Basement Type
|
N/a (finished) |
|
Construction Style Attachment
|
Detached |
|
Cooling Type
|
Central Air Conditioning |
|
Exterior Finish
|
Brick |
|
Foundation Type
|
Brick |
|
Heating Fuel
|
Natural Gas |
|
Heating Type
|
Forced Air |
|
Stories Total
|
1 |
|
Size Interior
|
1,100 - 1,500 Ft2 |
|
Type
|
House |
|
Utility Water
|
Municipal Water |
Parking
Land
|
Acreage
|
No |
|
Sewer
|
Sanitary Sewer |
|
Size Depth
|
63 Ft |
|
Size Frontage
|
93 Ft |
|
Size Irregular
|
93 X 63 Ft |
|
Size Total Text
|
93 X 63 Ft |
Rooms
| Level |
Type |
Length |
Width |
Dimensions |
|
Basement |
Bedroom |
3.28 m |
2.64 m |
3.28 m x 2.64 m |
|
Basement |
Bedroom |
3.28 m |
2.54 m |
3.28 m x 2.54 m |
|
Basement |
Bedroom |
3.68 m |
3.58 m |
3.68 m x 3.58 m |
|
Basement |
Den |
3.28 m |
2.46 m |
3.28 m x 2.46 m |
|
Main Level |
Primary Bedroom |
4.01 m |
2.97 m |
4.01 m x 2.97 m |
|
Main Level |
Bedroom 2 |
3.84 m |
3.1 m |
3.84 m x 3.1 m |
|
Main Level |
Bedroom 3 |
3.35 m |
2.79 m |
3.35 m x 2.79 m |
|
Main Level |
Kitchen |
4.27 m |
3.66 m |
4.27 m x 3.66 m |
|
Main Level |
Living Room |
4.27 m |
3.28 m |
4.27 m x 3.28 m |
https://www.realtor.ca/real-estate/28502633/1843-old-mill-road-kitchener

