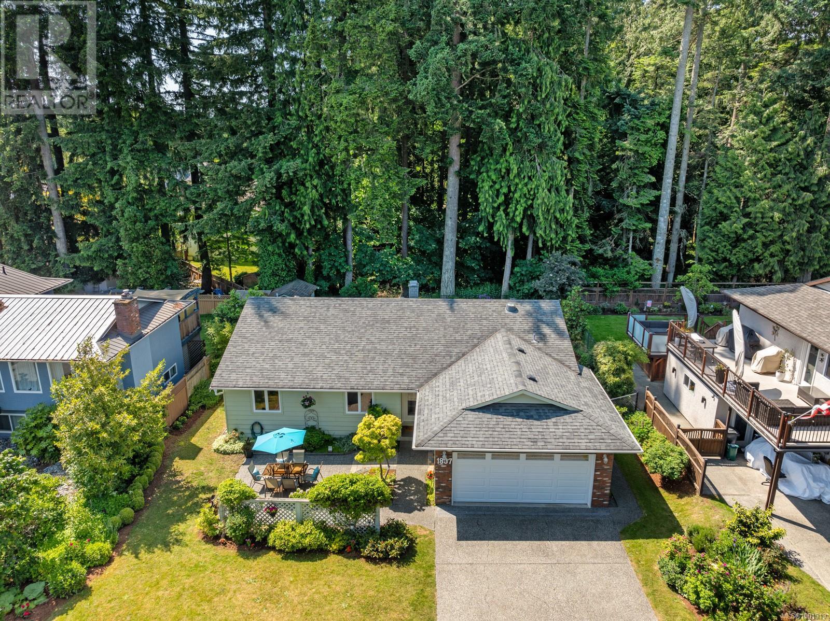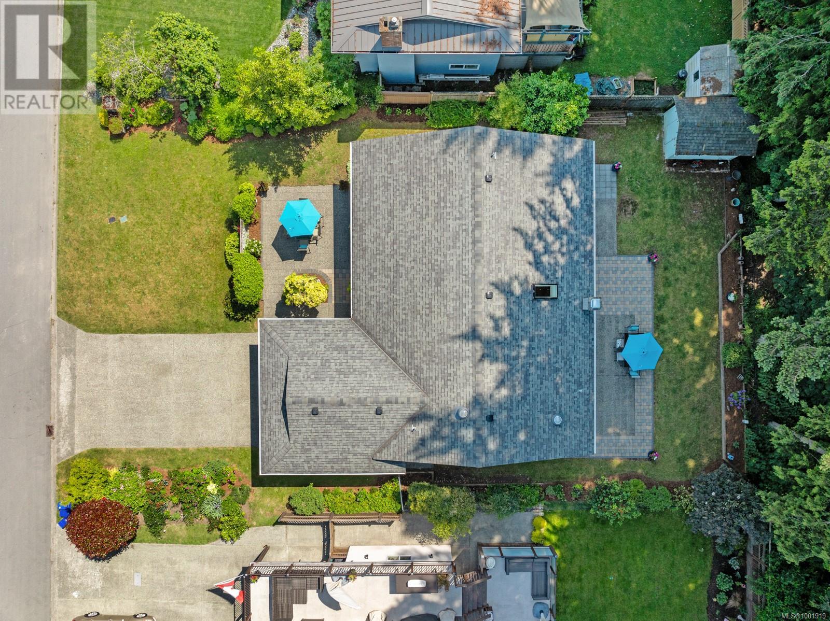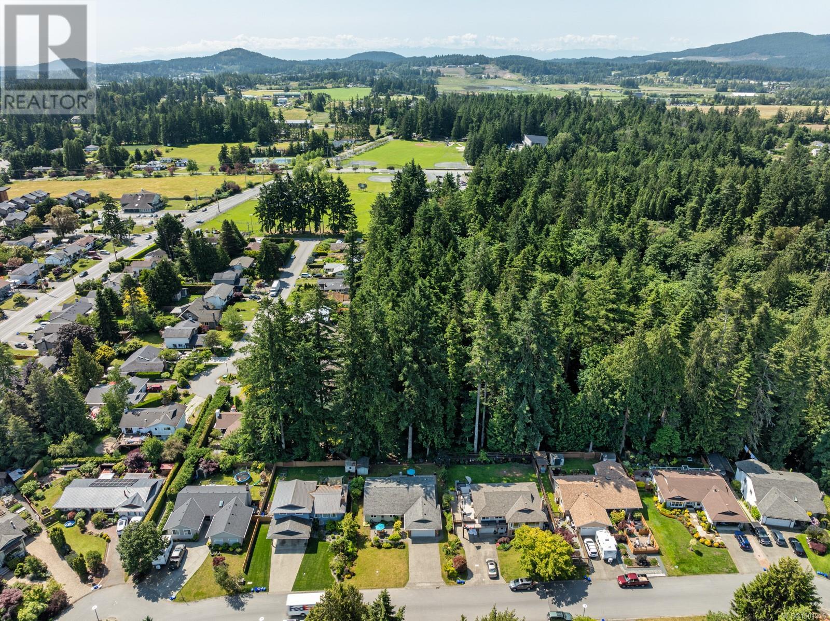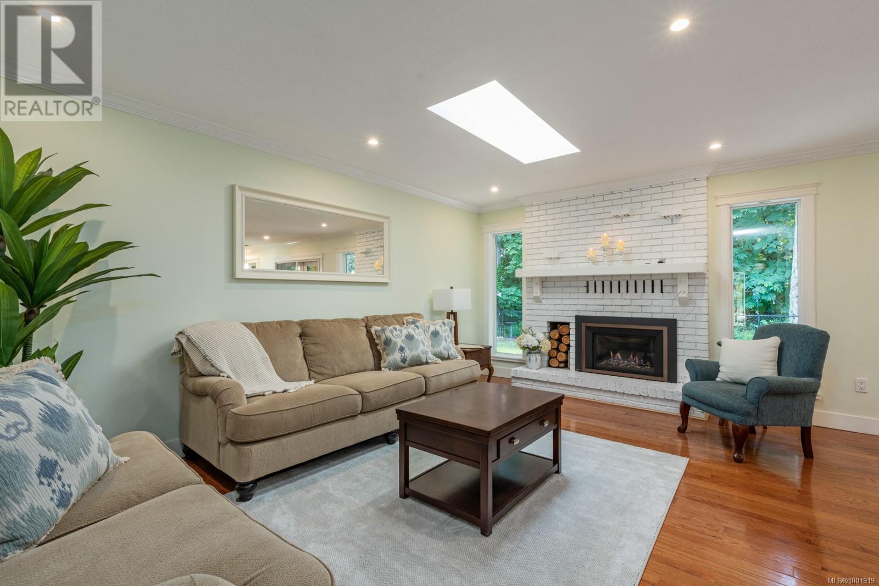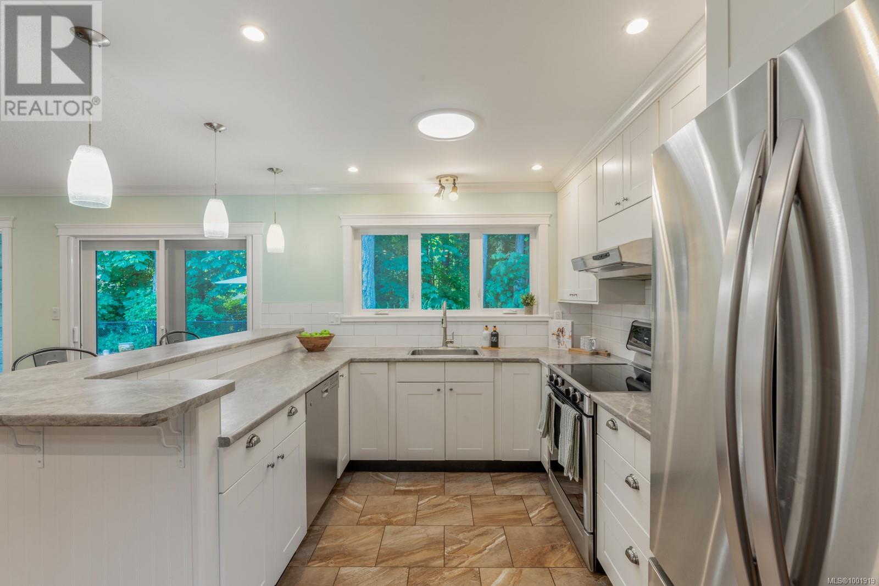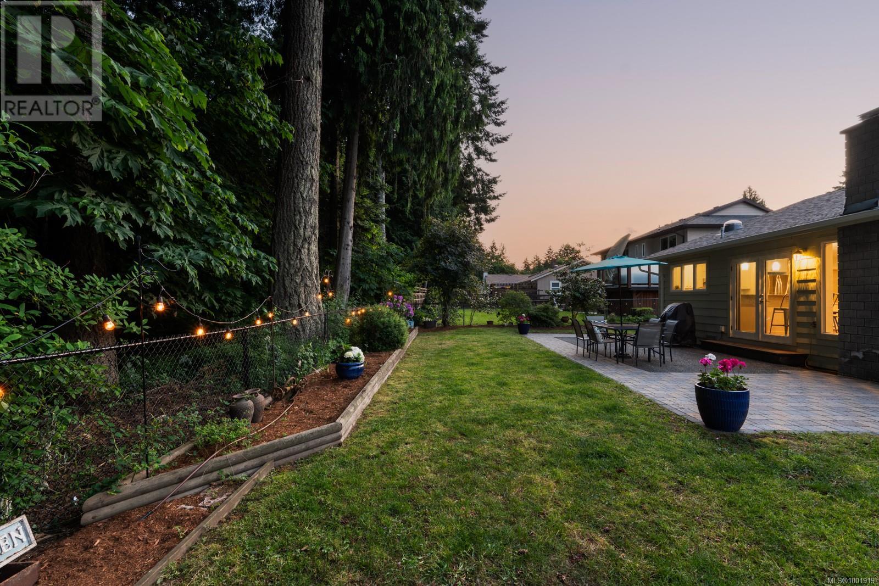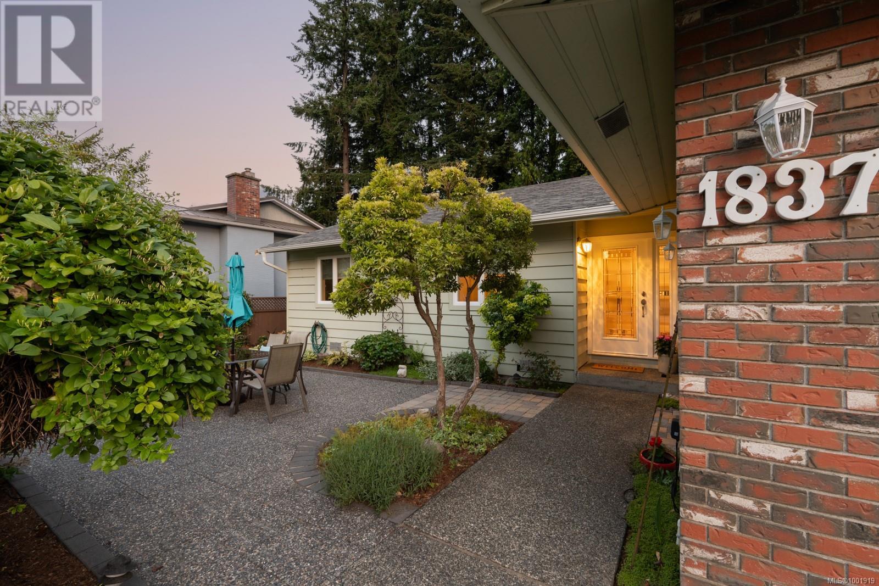3 Bedroom
2 Bathroom
2,916 ft2
Fireplace
None
Baseboard Heaters
$1,195,000
Beautifully Updated Rancher on Quiet No-Through Street in Saanichton This bright, modern 3-bedroom, 2-bathroom rancher is tucked away on a quiet no-through street and backs onto ALR land with a peaceful forested backdrop — no neighbours behind! Renovated over the last 10 years, the home features heated floors in the stylish kitchen and both bathrooms. A spacious bonus room offers flexibility for a 4th bedroom, rec room, gym, or office. Enjoy the large, fully fenced and beautifully landscaped backyard — perfect for entertaining, gardening, or relaxing in total privacy. Thoughtful updates throughout provide a fresh, contemporary feel while maintaining comfort and function. .This move-in-ready gem is located in a desirable, family-friendly neighborhood just minutes to schools, shopping, parks, and transit. Don’t miss this special opportunity! (id:57557)
Property Details
|
MLS® Number
|
1001919 |
|
Property Type
|
Single Family |
|
Neigbourhood
|
Saanichton |
|
Features
|
Central Location, Level Lot, Other, Rectangular |
|
Parking Space Total
|
4 |
|
Plan
|
35215 |
|
Structure
|
Shed |
Building
|
Bathroom Total
|
2 |
|
Bedrooms Total
|
3 |
|
Constructed Date
|
1985 |
|
Cooling Type
|
None |
|
Fireplace Present
|
Yes |
|
Fireplace Total
|
1 |
|
Heating Fuel
|
Electric, Natural Gas, Other |
|
Heating Type
|
Baseboard Heaters |
|
Size Interior
|
2,916 Ft2 |
|
Total Finished Area
|
1886 Sqft |
|
Type
|
House |
Land
|
Acreage
|
No |
|
Size Irregular
|
7952 |
|
Size Total
|
7952 Sqft |
|
Size Total Text
|
7952 Sqft |
|
Zoning Type
|
Residential |
Rooms
| Level |
Type |
Length |
Width |
Dimensions |
|
Main Level |
Bedroom |
|
|
10'7 x 11'4 |
|
Main Level |
Bathroom |
|
|
4-Piece |
|
Main Level |
Ensuite |
|
|
3-Piece |
|
Main Level |
Bedroom |
|
|
10'1 x 11'4 |
|
Main Level |
Primary Bedroom |
|
|
11'1 x 11'4 |
|
Main Level |
Recreation Room |
|
|
18'7 x 18'2 |
|
Main Level |
Laundry Room |
|
|
15'2 x 5'10 |
|
Main Level |
Kitchen |
|
|
10'4 x 11'3 |
|
Main Level |
Eating Area |
|
|
7'6 x 10'9 |
|
Main Level |
Dining Room |
|
|
17'5 x 10'10 |
|
Main Level |
Living Room |
|
|
12'1 x 17'3 |
|
Main Level |
Entrance |
|
|
5'1 x 9'0 |
https://www.realtor.ca/real-estate/28420032/1837-pastel-cres-central-saanich-saanichton


