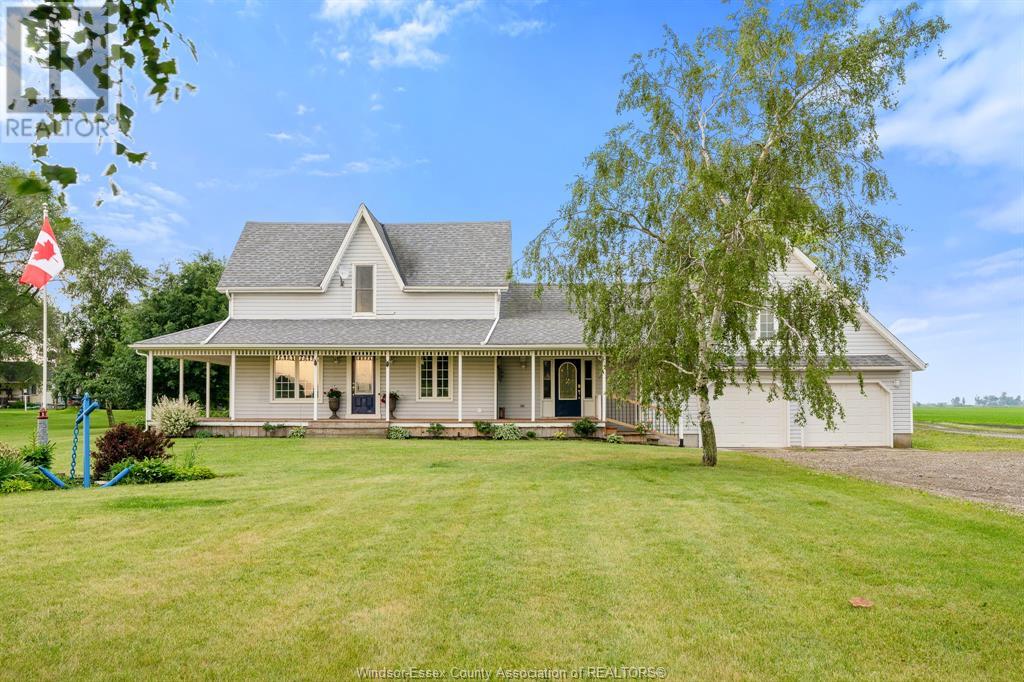4 Bedroom
3 Bathroom
Central Air Conditioning
Forced Air, Furnace
Waterfront Nearby
Landscaped
$799,900
A RARE COUNTRY ESTATE: MINUTES FROM ERIEAU'S BEACHES, MARINA, & DINING; THIS ONE-OF-A-KIND HOME OFFERS TIMELESS CHARACTER, LUXURY, & SPACE TO GROW. STEP INSIDE TO SOARING CEILINGS, CUSTOM TRIM, & OVERSIZED ROOMS THROUGHOUT. THE MAIN LEVEL FEATURES A STUNNING 24X33 GREAT ROOM, EXPANSIVE KITCHEN W/ DINING AREA, & ADDITIONAL FORMAL DINING ROOM - PERFECT FOR HOSTING & A LRG 5PC BATH W/ JET TUB. A DUAL STAIRCASE LEADS TO A HUGE PRIVATE PRIMARY WING AWAITS W/ A 19X28 BEDROOM, ENSUITE BATH & OFFICE. ALSO, 3 ADDITIONAL LRG BEDROOMS W/ WALK-IN CLOSET & 4PC BATH. HUGE BASEMENT STORAGE. HEATED ATTACHED GARAGE FITS 5 CARS FOR THE CAR ENTHUSIASTS/LOCAL CAR SHOWS! OUTDOOR FEATURES LARGE COVERED WRAP AROUND PORCH, SEPARATE INSULATED HEATED 28X32 SHOP W/ 9.5' DOOR, 80 GALLON COMPRESSOR ROOM FOR WELDING, 100AMP & 2PC BATHROOM - IDEAL FOR TOYS, TOOLS, OR WORKSPACE - WORK FROM HOME! BACKUP GENERATOR. NEW DEEP WELL W/ OZONE WATER FILTRATION SYSTEM. 200 AMP SERVICE. NATURAL GAS. THIS IS UPSCALE COUNTRY LIVING W/ EVERY DETAIL CONSIDERED IN AN UNBEATABLE LOCATION. WIDE OPEN SPACE, COVERED PORCH PERFECTION, YOUR COUNTRYSIDE RESET! (id:57557)
Property Details
|
MLS® Number
|
25015856 |
|
Property Type
|
Single Family |
|
Features
|
Double Width Or More Driveway, Finished Driveway, Front Driveway, Gravel Driveway |
|
Water Front Type
|
Waterfront Nearby |
Building
|
Bathroom Total
|
3 |
|
Bedrooms Above Ground
|
4 |
|
Bedrooms Total
|
4 |
|
Appliances
|
Dishwasher, Dryer, Refrigerator, Stove, Washer |
|
Construction Style Attachment
|
Detached |
|
Cooling Type
|
Central Air Conditioning |
|
Exterior Finish
|
Aluminum/vinyl |
|
Flooring Type
|
Ceramic/porcelain, Hardwood, Laminate |
|
Foundation Type
|
Block |
|
Half Bath Total
|
1 |
|
Heating Fuel
|
Natural Gas |
|
Heating Type
|
Forced Air, Furnace |
|
Stories Total
|
2 |
|
Type
|
House |
Parking
|
Attached Garage
|
|
|
Detached Garage
|
|
|
Garage
|
|
|
Inside Entry
|
|
Land
|
Acreage
|
No |
|
Landscape Features
|
Landscaped |
|
Sewer
|
Septic System |
|
Size Irregular
|
132.52 X 220.95 Ft / 0.672 Ac |
|
Size Total Text
|
132.52 X 220.95 Ft / 0.672 Ac |
|
Zoning Description
|
Res |
Rooms
| Level |
Type |
Length |
Width |
Dimensions |
|
Second Level |
2pc Bathroom |
|
|
Measurements not available |
|
Second Level |
Office |
|
|
Measurements not available |
|
Second Level |
Primary Bedroom |
|
|
Measurements not available |
|
Second Level |
Bedroom |
|
|
Measurements not available |
|
Second Level |
4pc Bathroom |
|
|
Measurements not available |
|
Second Level |
Bedroom |
|
|
Measurements not available |
|
Second Level |
Bedroom |
|
|
Measurements not available |
|
Lower Level |
Storage |
|
|
Measurements not available |
|
Lower Level |
Utility Room |
|
|
Measurements not available |
|
Main Level |
5pc Bathroom |
|
|
Measurements not available |
|
Main Level |
Laundry Room |
|
|
Measurements not available |
|
Main Level |
Dining Room |
|
|
Measurements not available |
|
Main Level |
Eating Area |
|
|
Measurements not available |
|
Main Level |
Kitchen |
|
|
Measurements not available |
|
Main Level |
Living Room |
|
|
Measurements not available |
https://www.realtor.ca/real-estate/28508489/18332-erieau-road-chatham-kent






















































