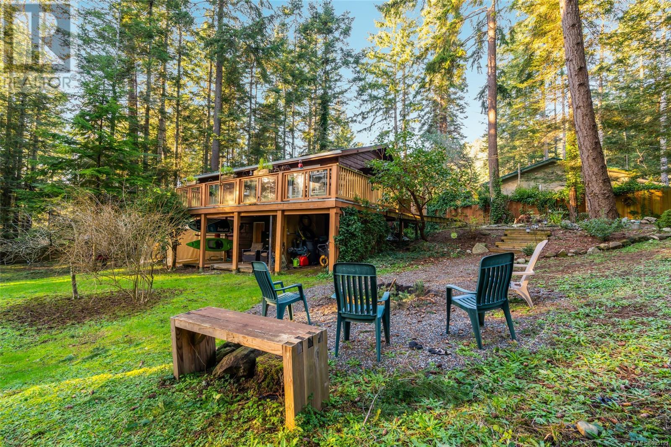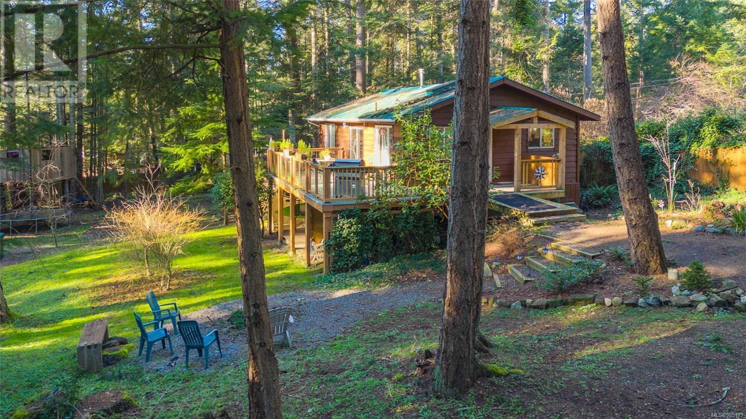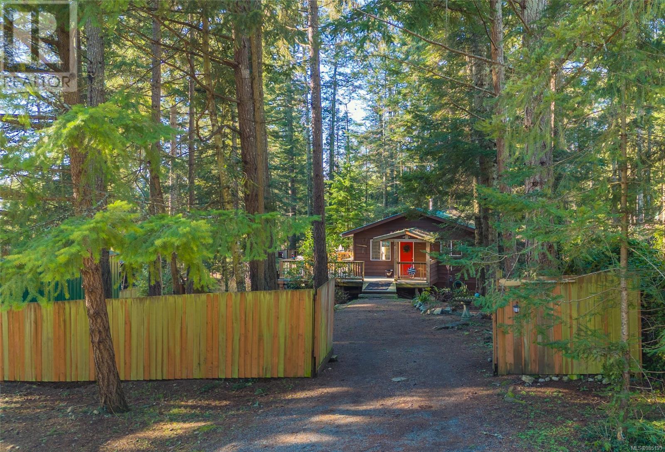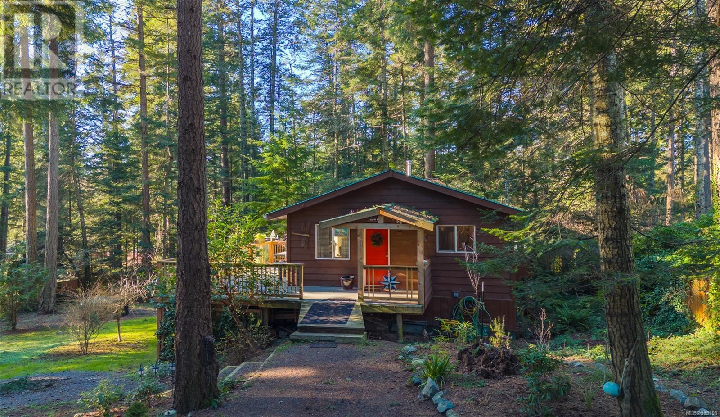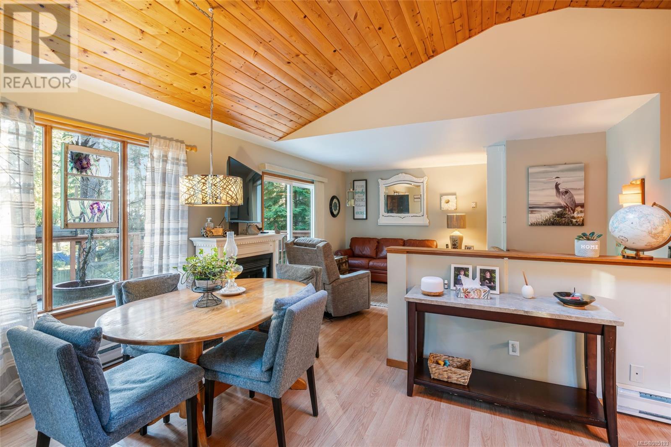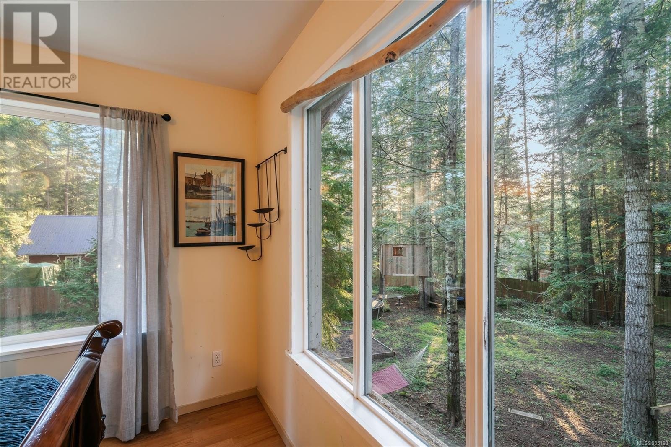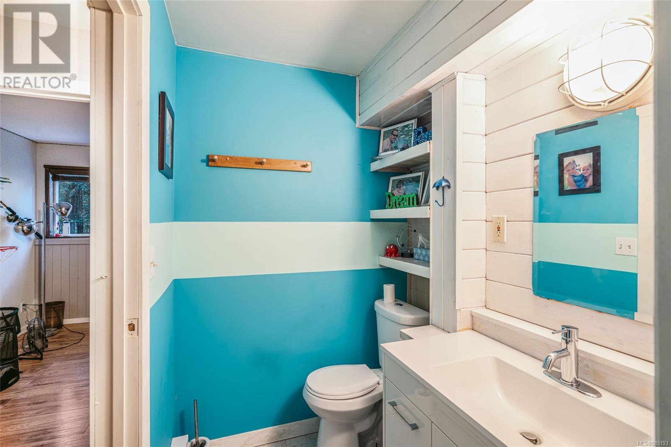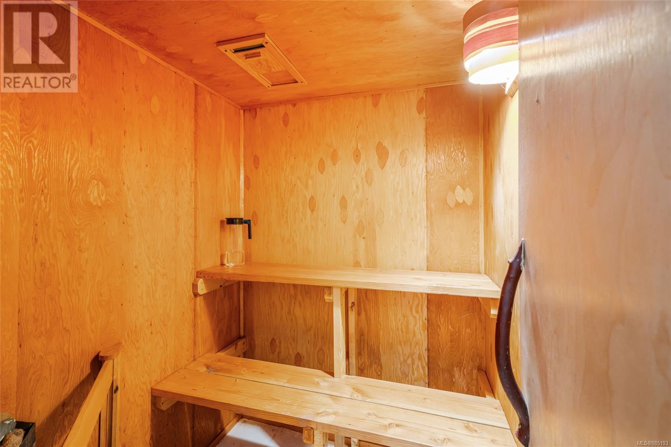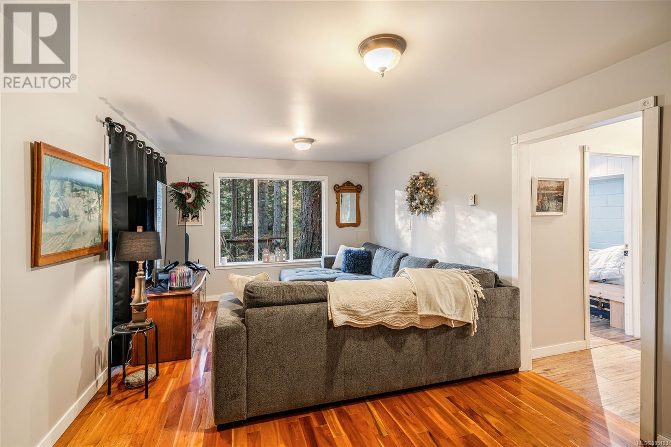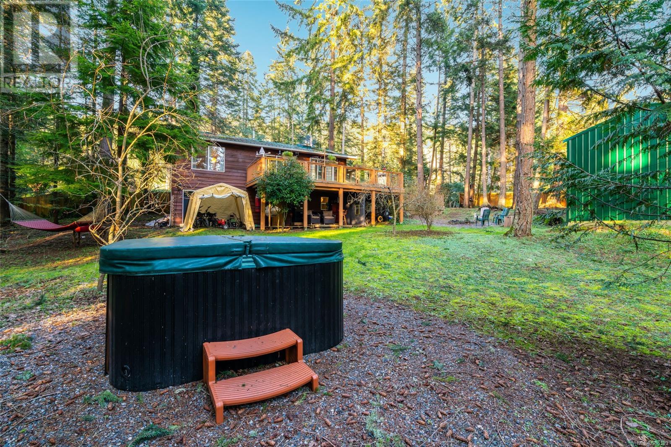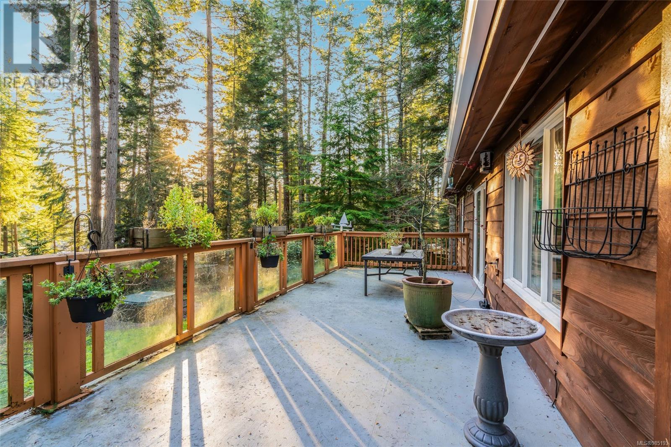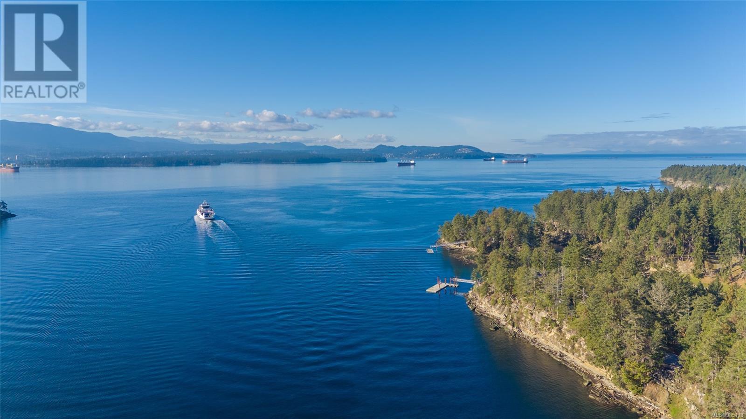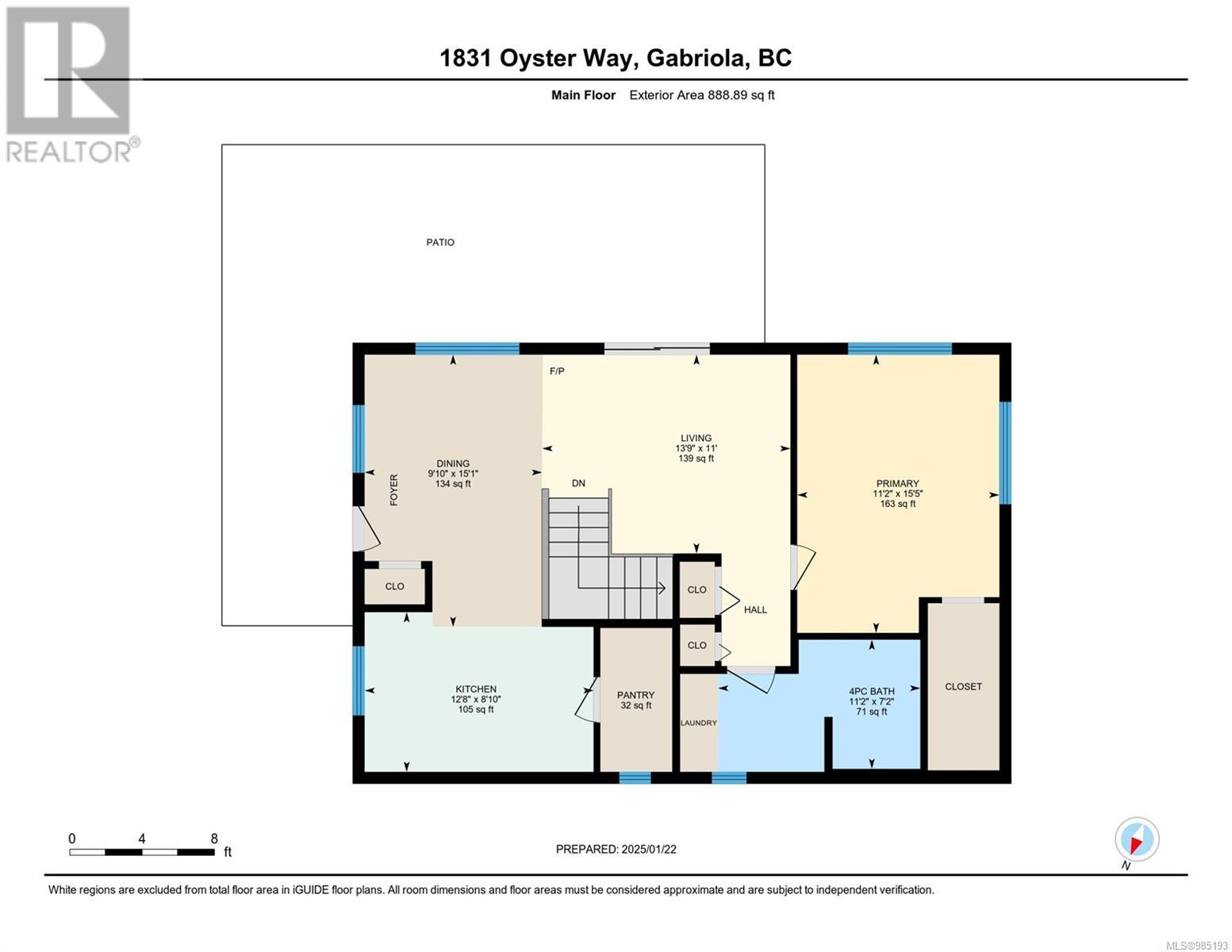3 Bedroom
2 Bathroom
2,342 ft2
Fireplace
None
Baseboard Heaters
$779,200
Looking for the perfect family home with room to grow and space for everyone? Welcome to this fantastic 3-bedroom, 2-bathroom property tucked away on a quiet dead-end road on Gabriola Island! Designed for flexible family living, the layout is ideal for teenagers, multi-generational households, or guests. The lower level offers two bedrooms, a cozy living room, and access to a covered deck — giving teens or extended family their own private space to relax. The 0.51-acre property is a true island playground with a hot tub, a whimsical treehouse, and a massive 36' x 16' workshop — perfect for hobbies, creative projects, or storing your boat or RV. Plus, you’re just a short stroll to a nearby beach, making spontaneous beach days a part of everyday life! A strong, reliable well provides excellent water production, adding even more peace of mind to this already move-in-ready home. Tucked into a peaceful, private setting but still close to all of Gabriola’s beaches, trails, and amenities, this is the kind of home where families can truly thrive and make lifelong memories. (id:57557)
Property Details
|
MLS® Number
|
985193 |
|
Property Type
|
Single Family |
|
Neigbourhood
|
Gabriola Island |
|
Features
|
Other |
|
Parking Space Total
|
4 |
|
Structure
|
Workshop |
Building
|
Bathroom Total
|
2 |
|
Bedrooms Total
|
3 |
|
Constructed Date
|
1996 |
|
Cooling Type
|
None |
|
Fireplace Present
|
Yes |
|
Fireplace Total
|
1 |
|
Heating Fuel
|
Propane |
|
Heating Type
|
Baseboard Heaters |
|
Size Interior
|
2,342 Ft2 |
|
Total Finished Area
|
1766 Sqft |
|
Type
|
House |
Land
|
Acreage
|
No |
|
Size Irregular
|
0.51 |
|
Size Total
|
0.51 Ac |
|
Size Total Text
|
0.51 Ac |
|
Zoning Type
|
Residential |
Rooms
| Level |
Type |
Length |
Width |
Dimensions |
|
Lower Level |
Storage |
|
|
5'1 x 5'1 |
|
Lower Level |
Family Room |
11 ft |
|
11 ft x Measurements not available |
|
Lower Level |
Bedroom |
|
13 ft |
Measurements not available x 13 ft |
|
Lower Level |
Bedroom |
|
|
11'6 x 9'6 |
|
Lower Level |
Bathroom |
|
|
3-Piece |
|
Main Level |
Primary Bedroom |
|
|
15'5 x 11'2 |
|
Main Level |
Pantry |
11 ft |
|
11 ft x Measurements not available |
|
Main Level |
Living Room |
11 ft |
|
11 ft x Measurements not available |
|
Main Level |
Kitchen |
|
|
8'10 x 12'8 |
|
Main Level |
Dining Room |
|
|
15'1 x 9'10 |
|
Main Level |
Bathroom |
|
|
4-Piece |
https://www.realtor.ca/real-estate/27838366/1831-oyster-way-gabriola-island-gabriola-island

