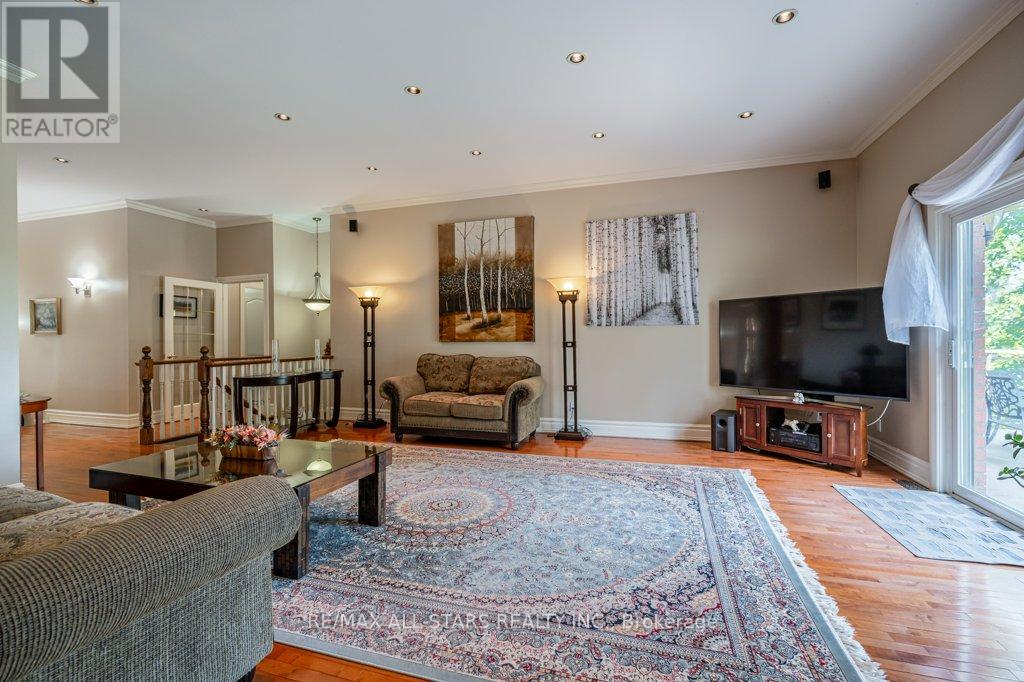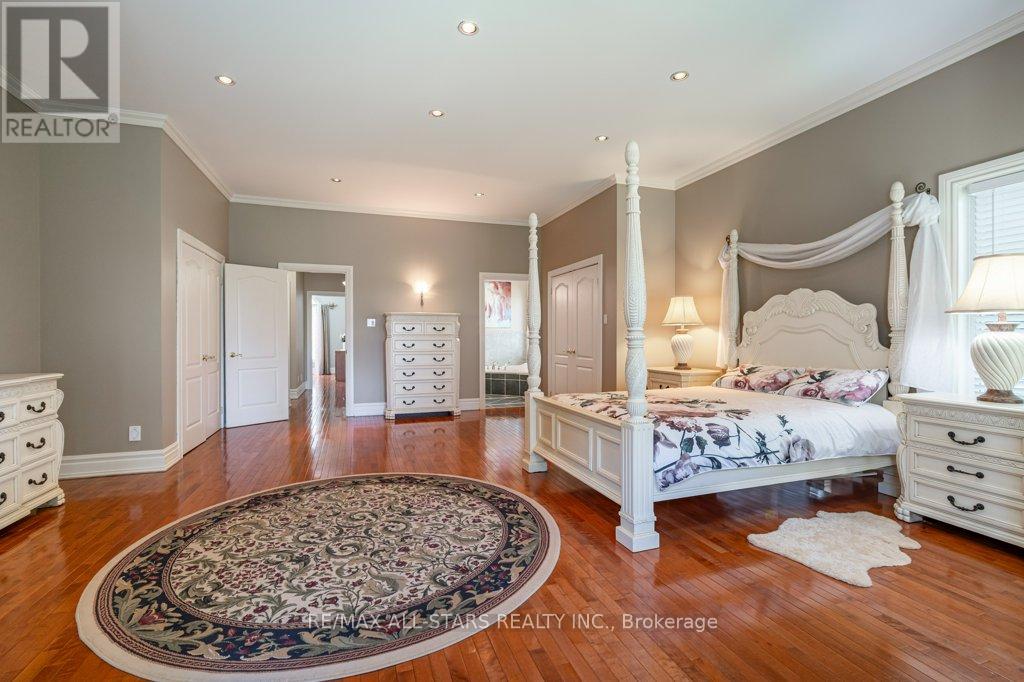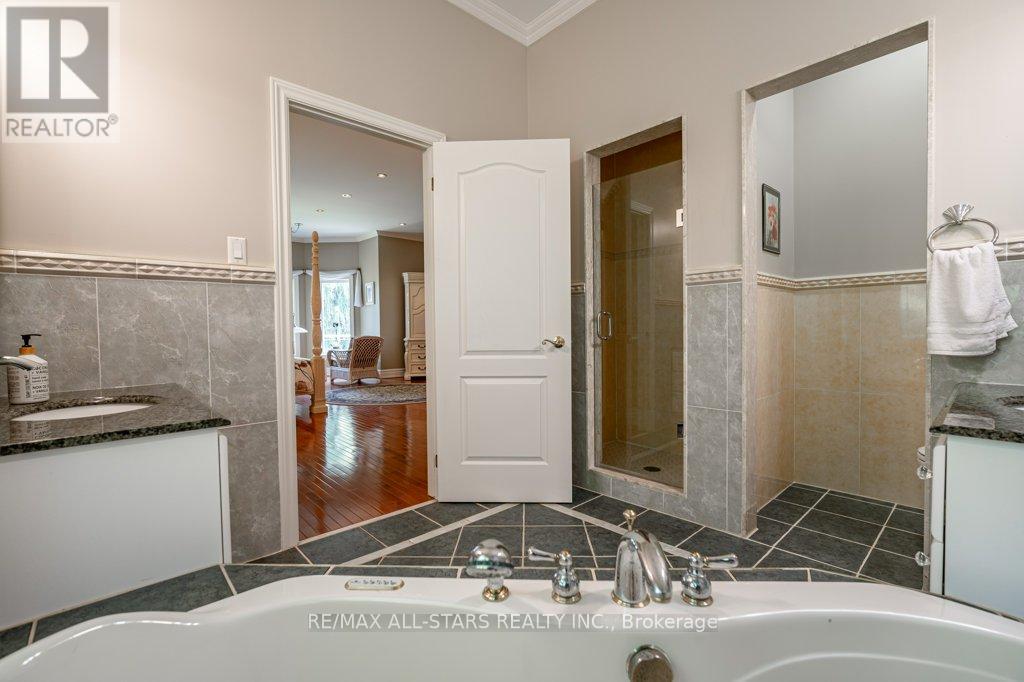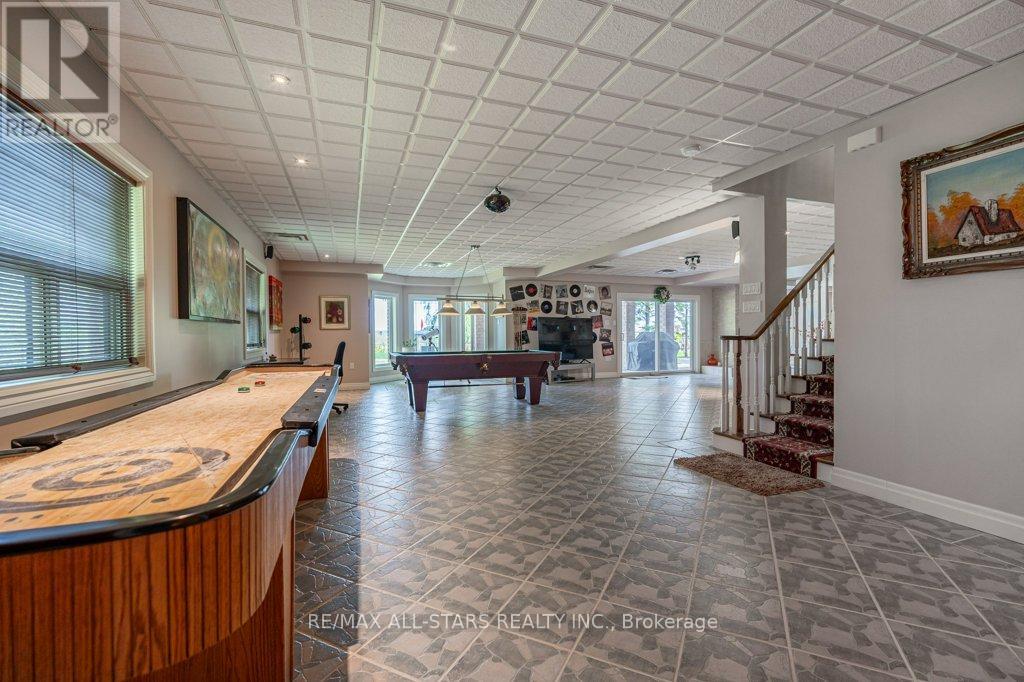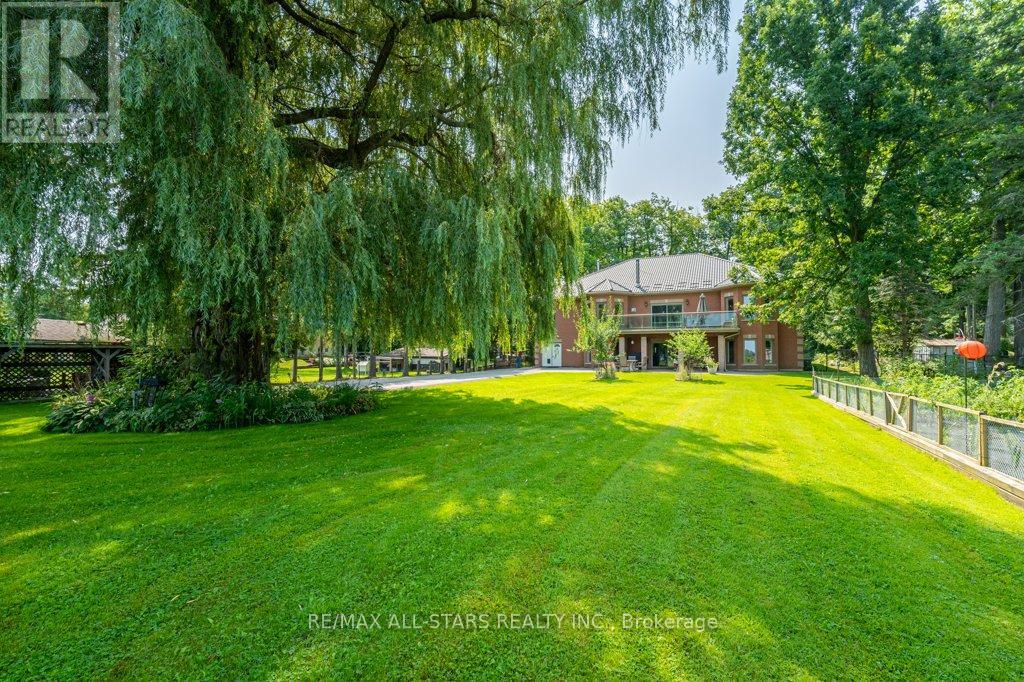4 Bedroom
3 Bathroom
Bungalow
Fireplace
Central Air Conditioning
Forced Air
Waterfront On Canal
$2,300,000
A nature lovers paradise! This custom waterfront home or cottage offers 100' of frontage that leads to the open lake and all the Trent system has to offer. Step inside to discover a bright interior with 10 high ceilings. Large principal rooms, 3 bedrooms, plus an office that could be 4th bedroom, 2 bathrooms, main floor laundry, dining room, kitchen and living room leading to your upper deck facing the canal. The walkout basement includes 9' ceilings with a massive entertaining space, wet bar, wood stove, 2 bedrooms and bathroom, which could be easily converted to an in-law suite if desired. This space is ideal and versatile for hosting and entertaining family and friends. The property boasts fenced yard with modern conveniences including a four car garage with bonus shop below, 2 paved drives for up to 15 car parking including RV parking if needed. The dock is included, making it easy to enjoy all the water activities Pigeon Lake has to offer. Close to 115 and 401. Vendor take back possibilities. (id:57557)
Property Details
|
MLS® Number
|
X9260724 |
|
Property Type
|
Single Family |
|
Community Name
|
Omemee |
|
Community Features
|
School Bus |
|
Parking Space Total
|
19 |
|
Structure
|
Dock |
|
View Type
|
Direct Water View |
|
Water Front Name
|
Pigeon |
|
Water Front Type
|
Waterfront On Canal |
Building
|
Bathroom Total
|
3 |
|
Bedrooms Above Ground
|
3 |
|
Bedrooms Below Ground
|
1 |
|
Bedrooms Total
|
4 |
|
Appliances
|
Water Heater, Dryer, Refrigerator, Stove, Washer |
|
Architectural Style
|
Bungalow |
|
Basement Development
|
Finished |
|
Basement Features
|
Walk Out |
|
Basement Type
|
Full (finished) |
|
Construction Style Attachment
|
Detached |
|
Cooling Type
|
Central Air Conditioning |
|
Exterior Finish
|
Brick |
|
Fireplace Present
|
Yes |
|
Foundation Type
|
Poured Concrete |
|
Heating Fuel
|
Natural Gas |
|
Heating Type
|
Forced Air |
|
Stories Total
|
1 |
|
Type
|
House |
|
Utility Power
|
Generator |
Parking
Land
|
Access Type
|
Private Docking, Year-round Access |
|
Acreage
|
No |
|
Sewer
|
Septic System |
|
Size Depth
|
232 Ft |
|
Size Frontage
|
98 Ft |
|
Size Irregular
|
98.94 X 232.46 Ft ; 261.50' X 98.94' X 232.46' X 103.6 |
|
Size Total Text
|
98.94 X 232.46 Ft ; 261.50' X 98.94' X 232.46' X 103.6|1/2 - 1.99 Acres |
|
Zoning Description
|
Rr3 |
Rooms
| Level |
Type |
Length |
Width |
Dimensions |
|
Lower Level |
Bedroom 5 |
3.55 m |
3.43 m |
3.55 m x 3.43 m |
|
Lower Level |
Bathroom |
2.04 m |
2.91 m |
2.04 m x 2.91 m |
|
Lower Level |
Recreational, Games Room |
15.59 m |
14.4 m |
15.59 m x 14.4 m |
|
Lower Level |
Bedroom 4 |
4.44 m |
3.84 m |
4.44 m x 3.84 m |
|
Main Level |
Living Room |
6.3 m |
5.1 m |
6.3 m x 5.1 m |
|
Main Level |
Kitchen |
5.44 m |
4.28 m |
5.44 m x 4.28 m |
|
Main Level |
Dining Room |
3.37 m |
4.28 m |
3.37 m x 4.28 m |
|
Main Level |
Primary Bedroom |
8.05 m |
6.1 m |
8.05 m x 6.1 m |
|
Main Level |
Bedroom 2 |
4.44 m |
3 m |
4.44 m x 3 m |
|
Main Level |
Bedroom 3 |
4.2 m |
3.72 m |
4.2 m x 3.72 m |
|
Main Level |
Bathroom |
1.5 m |
2.53 m |
1.5 m x 2.53 m |
|
Main Level |
Office |
4.21 m |
3.7 m |
4.21 m x 3.7 m |
Utilities
|
DSL*
|
Available |
|
Natural Gas Available
|
Available |
|
Electricity Connected
|
Connected |










