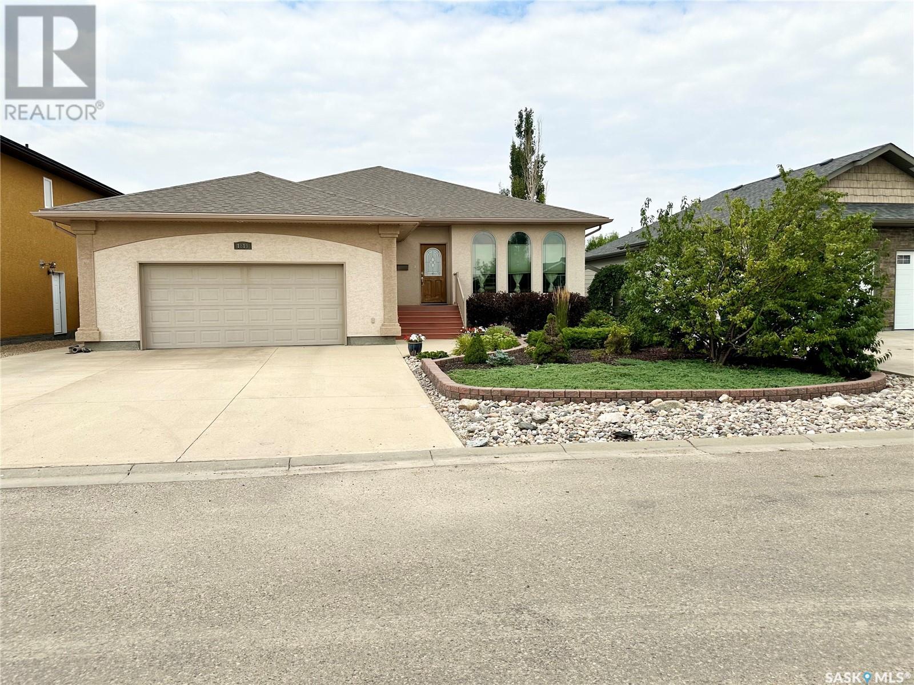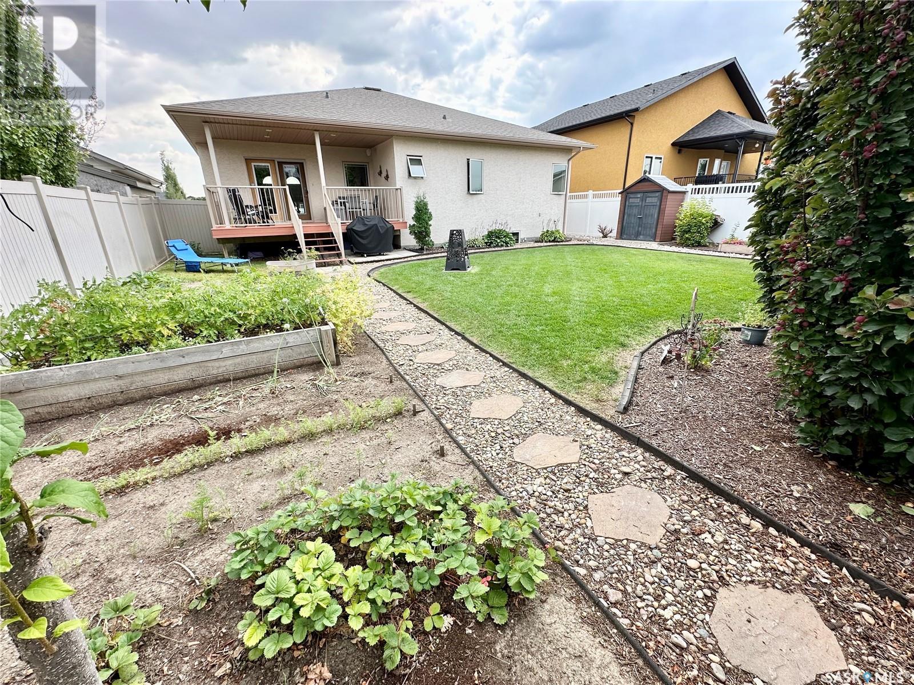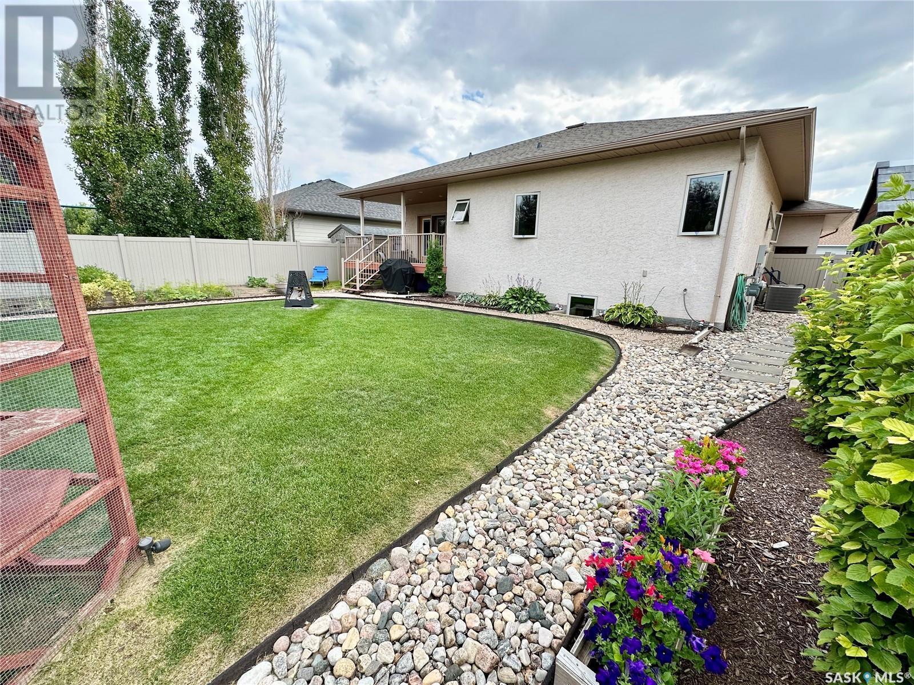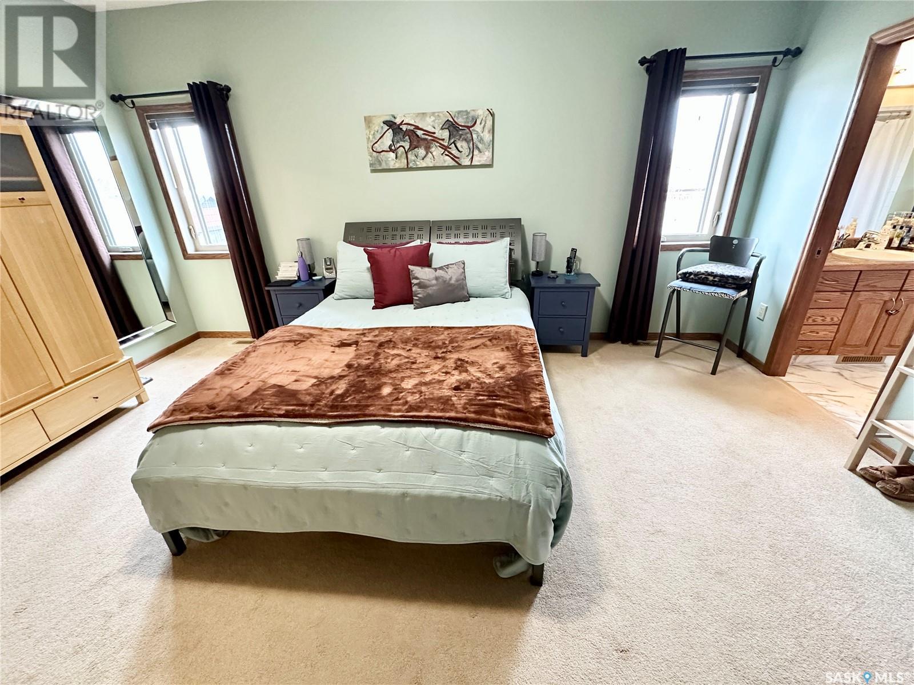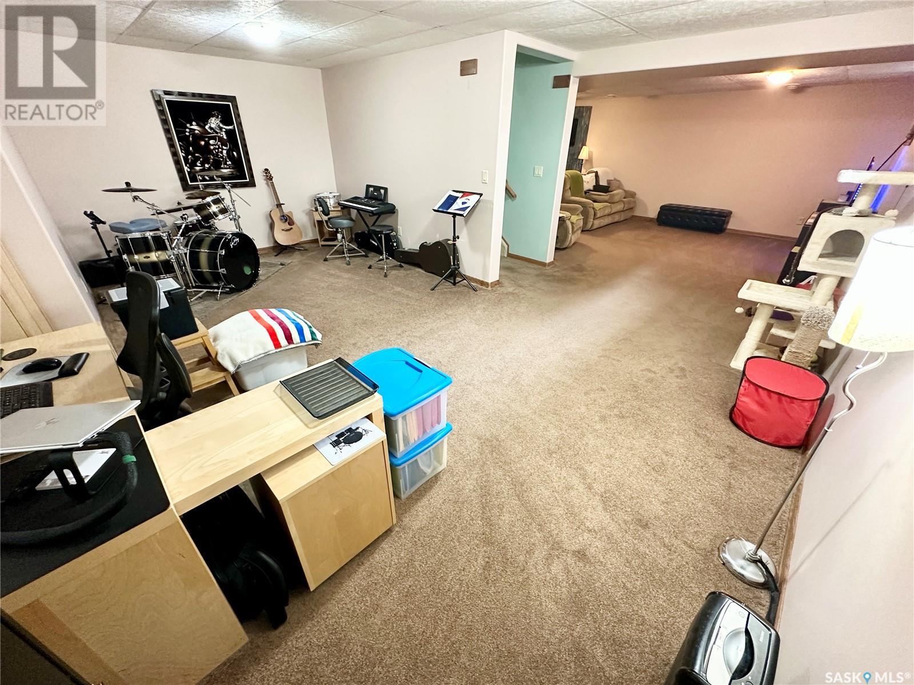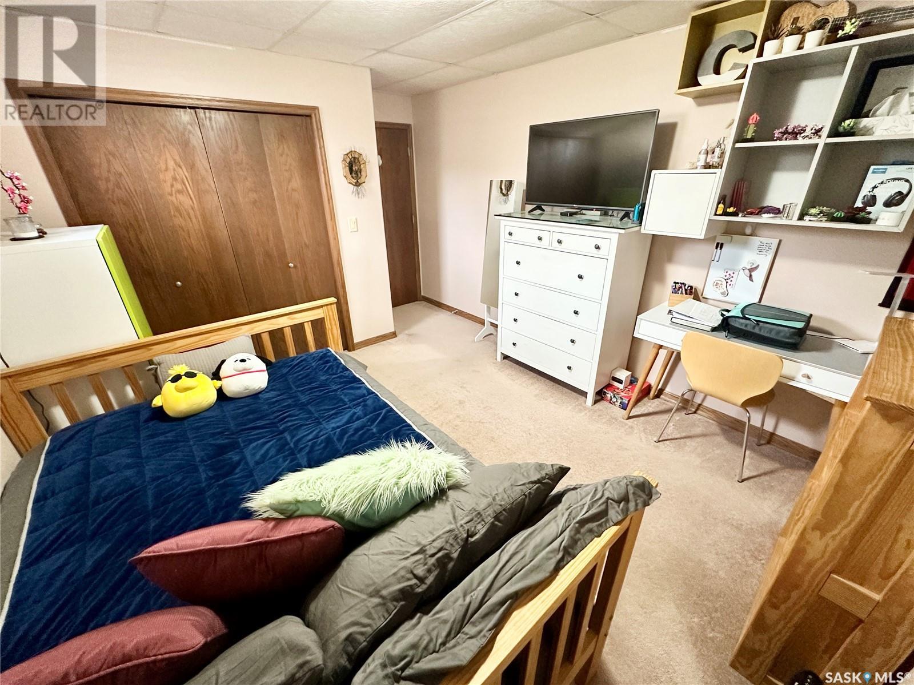3 Bedroom
3 Bathroom
1,476 ft2
Bungalow
Central Air Conditioning
Forced Air
Lawn
$459,000
Check out 1815 Gordon Miles Place—a beautifully maintained 1,476 sq ft bungalow nestled in a quiet cul-de-sac with direct access to a park. This well-constructed home features durable stucco siding, architectural shingles, and an energy-efficient ICF foundation. Step inside to a spacious front foyer with direct access to the oversized double garage. The open-concept layout seamlessly connects the living room, dining area, and kitchen, all finished with updated vinyl plank flooring. The kitchen offers convenient access to a covered composite deck, perfect for relaxing or entertaining, with views of the fully fenced and meticulously landscaped backyard. The yard is complete with a PVC fence, mature trees, and ample garden space. The main floor also includes a laundry room, a 4-piece bathroom, and two bedrooms, including a generously sized primary suite with a walk-in closet and 4-piece ensuite. Downstairs, the bright and welcoming basement features large windows, a spacious living room, a family room, a 4-piece bathroom, a third bedroom, and two large storage rooms. With its ample square footage, there's potential to add an additional bedroom if desired. Located on a desirable street in a family-friendly neighbourhood, this exceptional home won’t stay on the market for long. Don’t miss your chance—call today to book your showing! (id:57557)
Property Details
|
MLS® Number
|
SK003842 |
|
Property Type
|
Single Family |
|
Features
|
Treed, Rectangular |
|
Structure
|
Deck |
Building
|
Bathroom Total
|
3 |
|
Bedrooms Total
|
3 |
|
Appliances
|
Washer, Refrigerator, Dishwasher, Dryer, Microwave, Garage Door Opener Remote(s), Hood Fan, Storage Shed, Stove |
|
Architectural Style
|
Bungalow |
|
Basement Development
|
Finished |
|
Basement Type
|
Full (finished) |
|
Constructed Date
|
2007 |
|
Cooling Type
|
Central Air Conditioning |
|
Heating Fuel
|
Natural Gas |
|
Heating Type
|
Forced Air |
|
Stories Total
|
1 |
|
Size Interior
|
1,476 Ft2 |
|
Type
|
House |
Parking
|
Attached Garage
|
|
|
Parking Space(s)
|
5 |
Land
|
Acreage
|
No |
|
Fence Type
|
Fence |
|
Landscape Features
|
Lawn |
|
Size Frontage
|
59 Ft |
|
Size Irregular
|
7314.00 |
|
Size Total
|
7314 Sqft |
|
Size Total Text
|
7314 Sqft |
Rooms
| Level |
Type |
Length |
Width |
Dimensions |
|
Basement |
Family Room |
12 ft ,9 in |
20 ft ,7 in |
12 ft ,9 in x 20 ft ,7 in |
|
Basement |
Living Room |
21 ft ,7 in |
14 ft ,9 in |
21 ft ,7 in x 14 ft ,9 in |
|
Basement |
4pc Bathroom |
5 ft |
7 ft ,6 in |
5 ft x 7 ft ,6 in |
|
Basement |
Bedroom |
11 ft ,2 in |
11 ft ,6 in |
11 ft ,2 in x 11 ft ,6 in |
|
Basement |
Storage |
10 ft ,6 in |
11 ft ,2 in |
10 ft ,6 in x 11 ft ,2 in |
|
Main Level |
Kitchen |
11 ft ,1 in |
10 ft ,9 in |
11 ft ,1 in x 10 ft ,9 in |
|
Main Level |
Dining Room |
10 ft ,9 in |
16 ft ,1 in |
10 ft ,9 in x 16 ft ,1 in |
|
Main Level |
Living Room |
18 ft ,6 in |
13 ft ,9 in |
18 ft ,6 in x 13 ft ,9 in |
|
Main Level |
Foyer |
11 ft ,8 in |
5 ft ,4 in |
11 ft ,8 in x 5 ft ,4 in |
|
Main Level |
Laundry Room |
7 ft ,6 in |
7 ft ,6 in |
7 ft ,6 in x 7 ft ,6 in |
|
Main Level |
Bedroom |
10 ft ,5 in |
10 ft ,7 in |
10 ft ,5 in x 10 ft ,7 in |
|
Main Level |
4pc Bathroom |
5 ft |
8 ft ,5 in |
5 ft x 8 ft ,5 in |
|
Main Level |
Bedroom |
17 ft ,1 in |
12 ft ,4 in |
17 ft ,1 in x 12 ft ,4 in |
|
Main Level |
4pc Ensuite Bath |
5 ft |
7 ft ,5 in |
5 ft x 7 ft ,5 in |
https://www.realtor.ca/real-estate/28223730/1815-gordon-miles-place-weyburn

