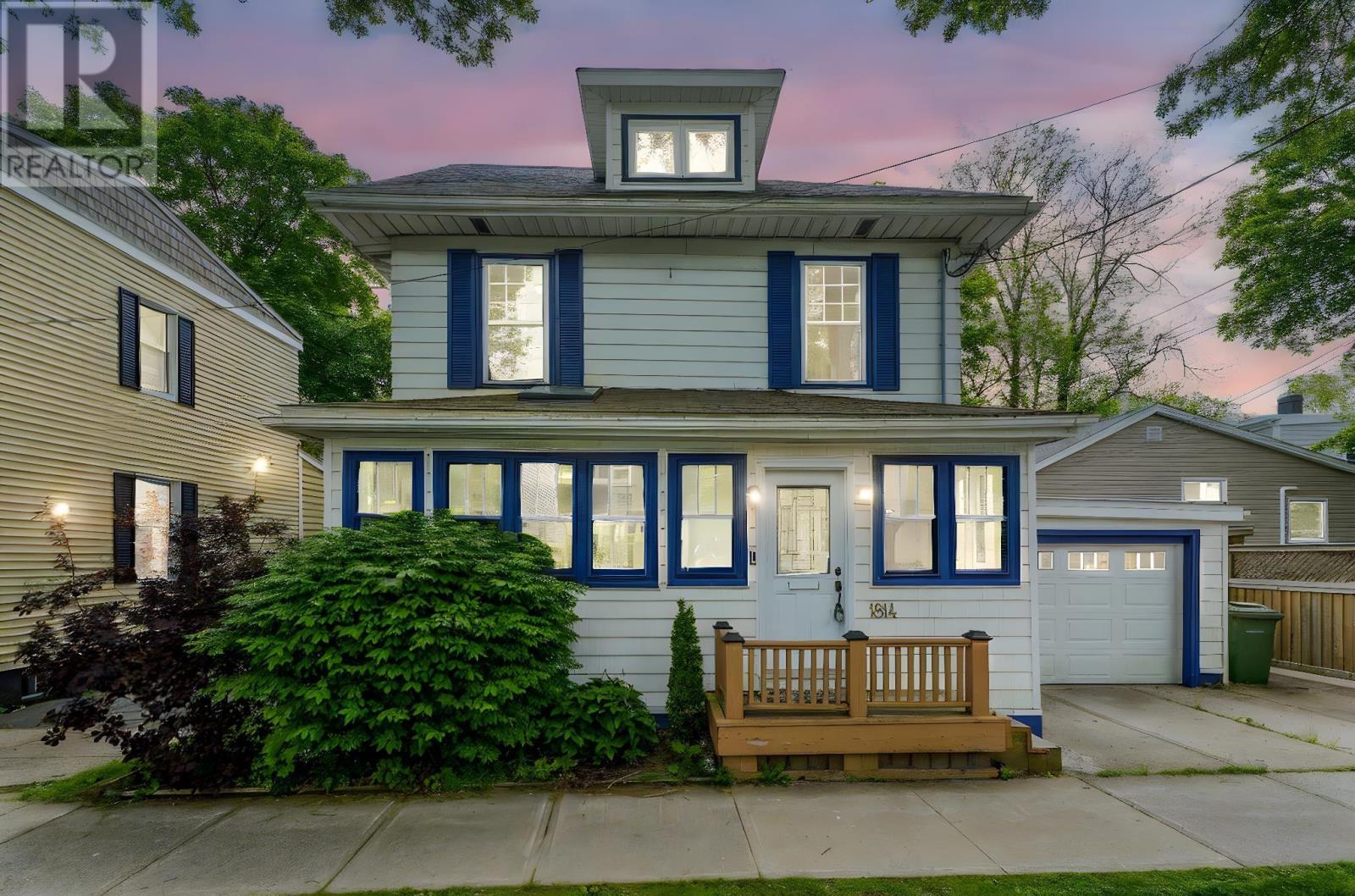4 Bedroom
2 Bathroom
1,813 ft2
Fireplace
Heat Pump
Landscaped
$924,900
Steps from top-rated schools and the vibrant Quinpool Road shopping and business district, this centrally located South End home offers the perfect balance of lifestyle, location, and long-term value. Youll appreciate the thoughtful layout, featuring a sunroom, spacious living and dining areas, and a kitchen that opens onto a beautifully landscaped, and private backyard. Its a space designed for both everyday comfort and effortless entertaining. Upstairs, 3 large bedrooms provide plenty of room for family or guests, while the top floor offers a quiet, private primary retreat. The clean, partially finished basement is ideal for storage or future development, and the attached garage is perfect for a workshop or keeping your vehicle protected through Nova Scotias winters. With Dalhousie University, hospitals, and downtown offices all within walking distance, this home is a rare opportunity for families, professionals, and investors alike. Zoned ER-2 (with potential for ER-3), its positioned to benefit from the areas rapid growth while preserving the charm of its peaceful, tree-lined street. This is more than a homeits a smart investment in one of Halifaxs most desirable neighborhoods. Book your showing today! (id:57557)
Property Details
|
MLS® Number
|
202516004 |
|
Property Type
|
Single Family |
|
Community Name
|
Halifax |
|
Amenities Near By
|
Park, Playground, Public Transit, Shopping |
|
Community Features
|
Recreational Facilities, School Bus |
Building
|
Bathroom Total
|
2 |
|
Bedrooms Above Ground
|
4 |
|
Bedrooms Total
|
4 |
|
Appliances
|
Stove, Dishwasher, Dryer, Washer, Microwave Range Hood Combo, Refrigerator |
|
Constructed Date
|
1925 |
|
Construction Style Attachment
|
Detached |
|
Cooling Type
|
Heat Pump |
|
Exterior Finish
|
Aluminum Siding, Vinyl |
|
Fireplace Present
|
Yes |
|
Flooring Type
|
Carpeted, Ceramic Tile, Hardwood, Laminate |
|
Foundation Type
|
Poured Concrete |
|
Stories Total
|
3 |
|
Size Interior
|
1,813 Ft2 |
|
Total Finished Area
|
1813 Sqft |
|
Type
|
House |
|
Utility Water
|
Municipal Water |
Parking
Land
|
Acreage
|
No |
|
Land Amenities
|
Park, Playground, Public Transit, Shopping |
|
Landscape Features
|
Landscaped |
|
Sewer
|
Municipal Sewage System |
|
Size Irregular
|
0.0597 |
|
Size Total
|
0.0597 Ac |
|
Size Total Text
|
0.0597 Ac |
Rooms
| Level |
Type |
Length |
Width |
Dimensions |
|
Second Level |
Bedroom |
|
|
9.4x10.3 |
|
Second Level |
Bedroom |
|
|
10.2x12.1 |
|
Second Level |
Bedroom |
|
|
10.6x14.2 |
|
Second Level |
Bath (# Pieces 1-6) |
|
|
4 Piece |
|
Third Level |
Primary Bedroom |
|
|
18.11x14.8+jog |
|
Main Level |
Foyer |
|
|
7.2x8.6 |
|
Main Level |
Sunroom |
|
|
6.8x12.3 |
|
Main Level |
Living Room |
|
|
12.9x11.8 |
|
Main Level |
Dining Room |
|
|
14.5x11.8 |
|
Main Level |
Kitchen |
|
|
10x10.1 |
|
Main Level |
Bath (# Pieces 1-6) |
|
|
4 Piece |
https://www.realtor.ca/real-estate/28532018/1814-chestnut-street-halifax-halifax























































