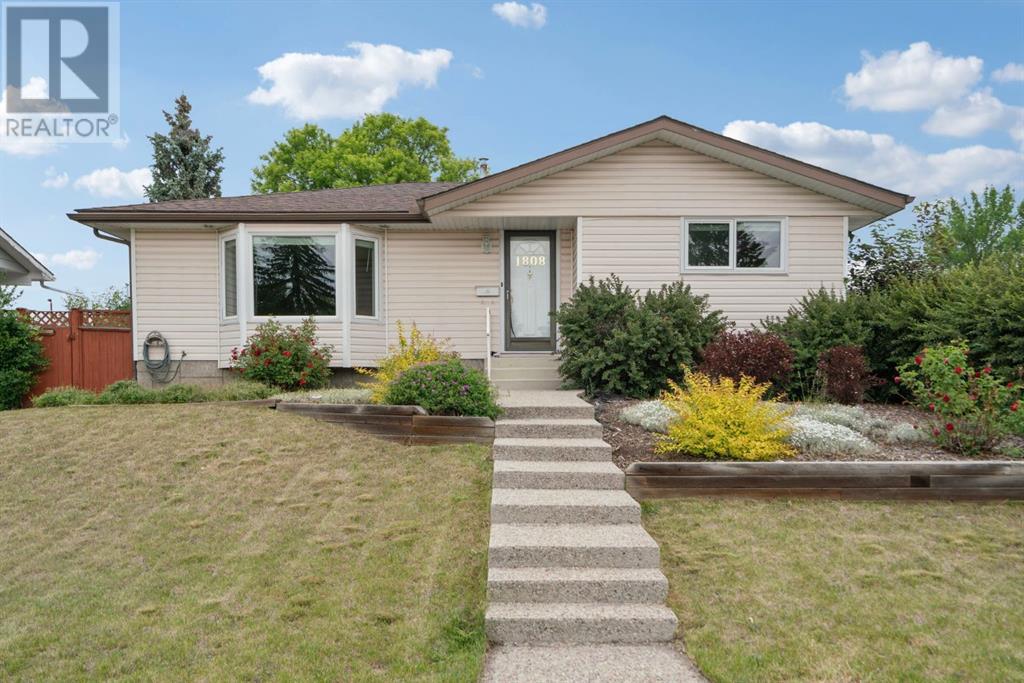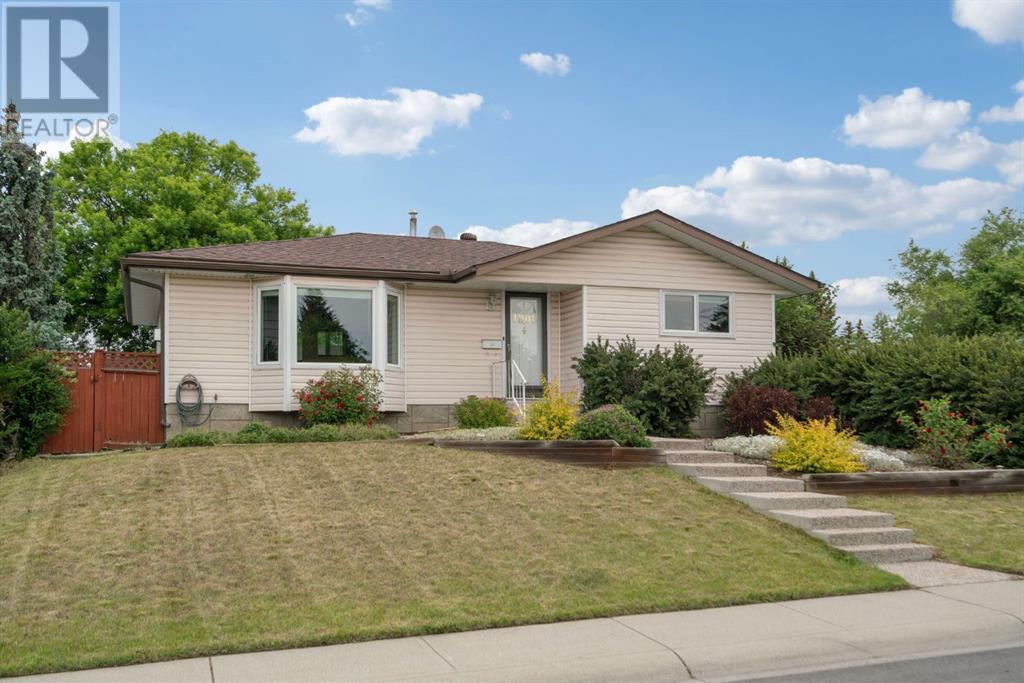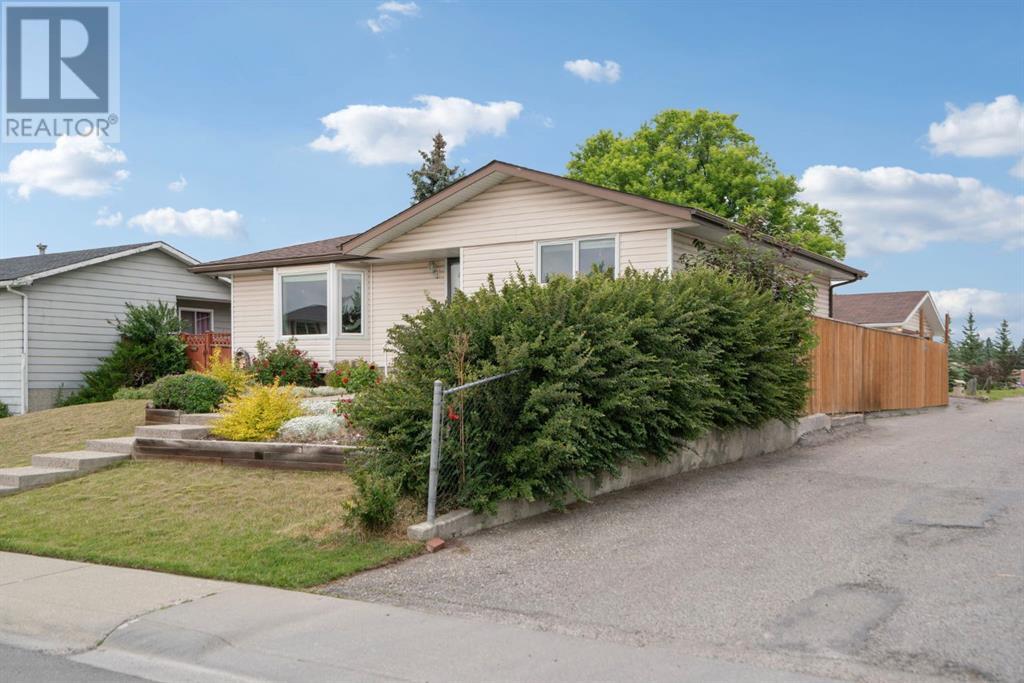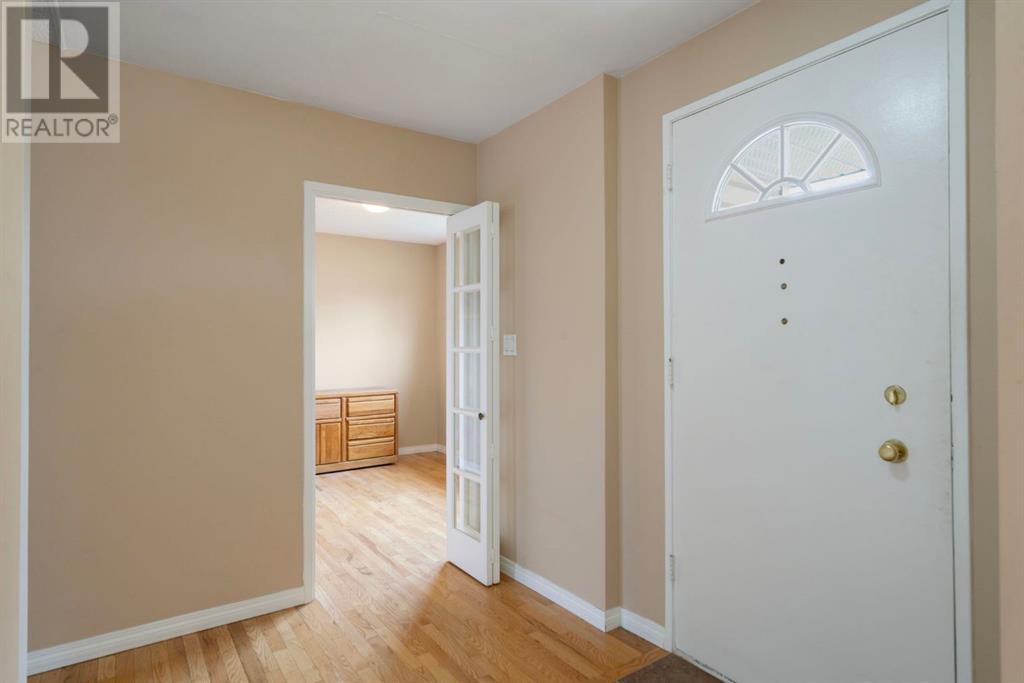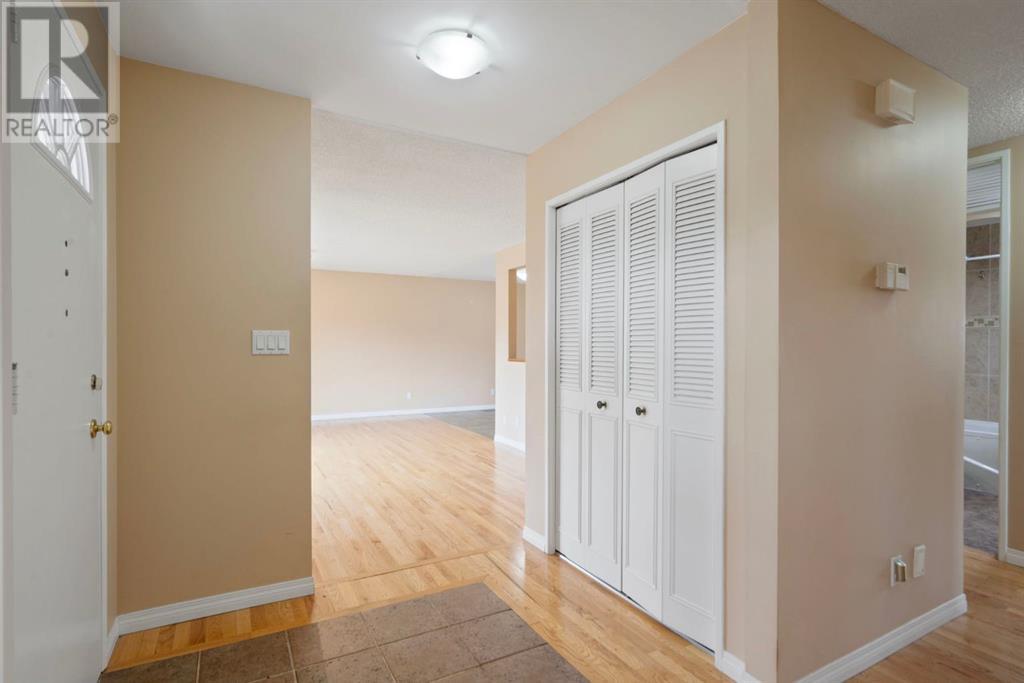5 Bedroom
3 Bathroom
1,190 ft2
Bungalow
Fireplace
None
Forced Air
Landscaped
$649,999
** OPEN HOUSE SATURDAY JUNE 28 from 12-3 ** Fully Developed Braeside Bungalow OFFERS 5 Bedrooms PLUS 2.5 Bathrooms in a PRIME Location. This is the one you’ve been waiting for — a BUNGALOW on a quiet corner lot, backing onto green space, the Braeside Community Association, skating rink and Braeside school. Let your kids go play or watch them walk to school SAFELY! With no neighbours to the East, thanks to the paved alley, you get privacy, sunshine and open views all around — plus only front shoveling in the winter! Step inside and feel the warmth of this home: hardwood floors, a cozy gas fireplace, sunny south-facing windows that flood the main living space with natural light. The dining room is ideal for family dinners or holiday gatherings and the kitchen offers plenty of cabinetry, stainless steel appliances, a central island for entertaining PLUS a big window that looks straight into your west-facing backyard — perfect for keeping an eye on the kids or pups. Outside, enjoy your own slice of paradise with a cedar deck, BBQ gas hookup, a charming shed (future playhouse?), RV or boat parking & a HEATED double garage. It’s fully fenced and ready for summer! Three bedrooms upstairs ALL with HARDWOOD, including a primary suite with a private 2-piece ensuite, a full 4-piece bath. Downstairs is fully finished with two more bedrooms (non-egress), a 3-piece bath, a large rec room and tons of storage. But the location? Unbeatable. Minutes to Costco, Southland Leisure Centre, Co-op, Glenmore Reservoir and countless parks and pathways. You’re just 20 minutes to downtown with quick access to major roadways and transit. Love an active lifestyle? This is your base for biking, walking, skating, playing, and exploring. The community of Braeside is known for its welcoming spirit, year-round events and unbeatable convenience. Vacant and move-in ready — this home has it all. Don’t miss out — book your showing today! (id:57557)
Open House
This property has open houses!
Starts at:
12:00 pm
Ends at:
3:00 pm
Property Details
|
MLS® Number
|
A2234786 |
|
Property Type
|
Single Family |
|
Neigbourhood
|
Braeside |
|
Community Name
|
Braeside |
|
Amenities Near By
|
Park, Playground, Schools, Shopping |
|
Features
|
See Remarks, Other, Back Lane, No Neighbours Behind, No Smoking Home, Gas Bbq Hookup |
|
Parking Space Total
|
3 |
|
Plan
|
207lk |
|
Structure
|
Shed, Deck |
Building
|
Bathroom Total
|
3 |
|
Bedrooms Above Ground
|
3 |
|
Bedrooms Below Ground
|
2 |
|
Bedrooms Total
|
5 |
|
Appliances
|
Washer, Refrigerator, Dishwasher, Stove, Dryer, Microwave, Window Coverings, Garage Door Opener |
|
Architectural Style
|
Bungalow |
|
Basement Development
|
Finished |
|
Basement Type
|
Full (finished) |
|
Constructed Date
|
1972 |
|
Construction Style Attachment
|
Detached |
|
Cooling Type
|
None |
|
Exterior Finish
|
Vinyl Siding |
|
Fireplace Present
|
Yes |
|
Fireplace Total
|
1 |
|
Flooring Type
|
Carpeted, Hardwood, Tile |
|
Foundation Type
|
Poured Concrete |
|
Half Bath Total
|
1 |
|
Heating Fuel
|
Natural Gas |
|
Heating Type
|
Forced Air |
|
Stories Total
|
1 |
|
Size Interior
|
1,190 Ft2 |
|
Total Finished Area
|
1190.44 Sqft |
|
Type
|
House |
Parking
|
Detached Garage
|
2 |
|
Garage
|
|
|
Heated Garage
|
|
|
Street
|
|
|
Parking Pad
|
|
|
R V
|
|
Land
|
Acreage
|
No |
|
Fence Type
|
Fence |
|
Land Amenities
|
Park, Playground, Schools, Shopping |
|
Landscape Features
|
Landscaped |
|
Size Depth
|
33.52 M |
|
Size Frontage
|
16.46 M |
|
Size Irregular
|
552.00 |
|
Size Total
|
552 M2|4,051 - 7,250 Sqft |
|
Size Total Text
|
552 M2|4,051 - 7,250 Sqft |
|
Zoning Description
|
R-cg |
Rooms
| Level |
Type |
Length |
Width |
Dimensions |
|
Basement |
3pc Bathroom |
|
|
5.83 Ft x 6.17 Ft |
|
Basement |
Bedroom |
|
|
9.00 Ft x 16.33 Ft |
|
Basement |
Bedroom |
|
|
10.17 Ft x 13.00 Ft |
|
Basement |
Recreational, Games Room |
|
|
27.33 Ft x 18.67 Ft |
|
Basement |
Furnace |
|
|
10.08 Ft x 12.58 Ft |
|
Main Level |
2pc Bathroom |
|
|
4.92 Ft x 4.33 Ft |
|
Main Level |
Bedroom |
|
|
11.00 Ft x 9.00 Ft |
|
Main Level |
4pc Bathroom |
|
|
4.92 Ft x 7.92 Ft |
|
Main Level |
Bedroom |
|
|
9.92 Ft x 8.67 Ft |
|
Main Level |
Dining Room |
|
|
6.75 Ft x 8.33 Ft |
|
Main Level |
Foyer |
|
|
8.50 Ft x 6.75 Ft |
|
Main Level |
Kitchen |
|
|
12.58 Ft x 15.75 Ft |
|
Main Level |
Living Room |
|
|
19.50 Ft x 13.25 Ft |
|
Main Level |
Primary Bedroom |
|
|
13.33 Ft x 12.75 Ft |
https://www.realtor.ca/real-estate/28528073/1808-111-avenue-sw-calgary-braeside

