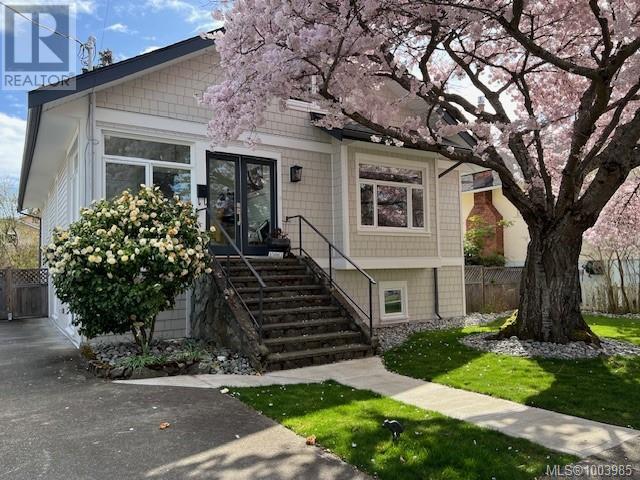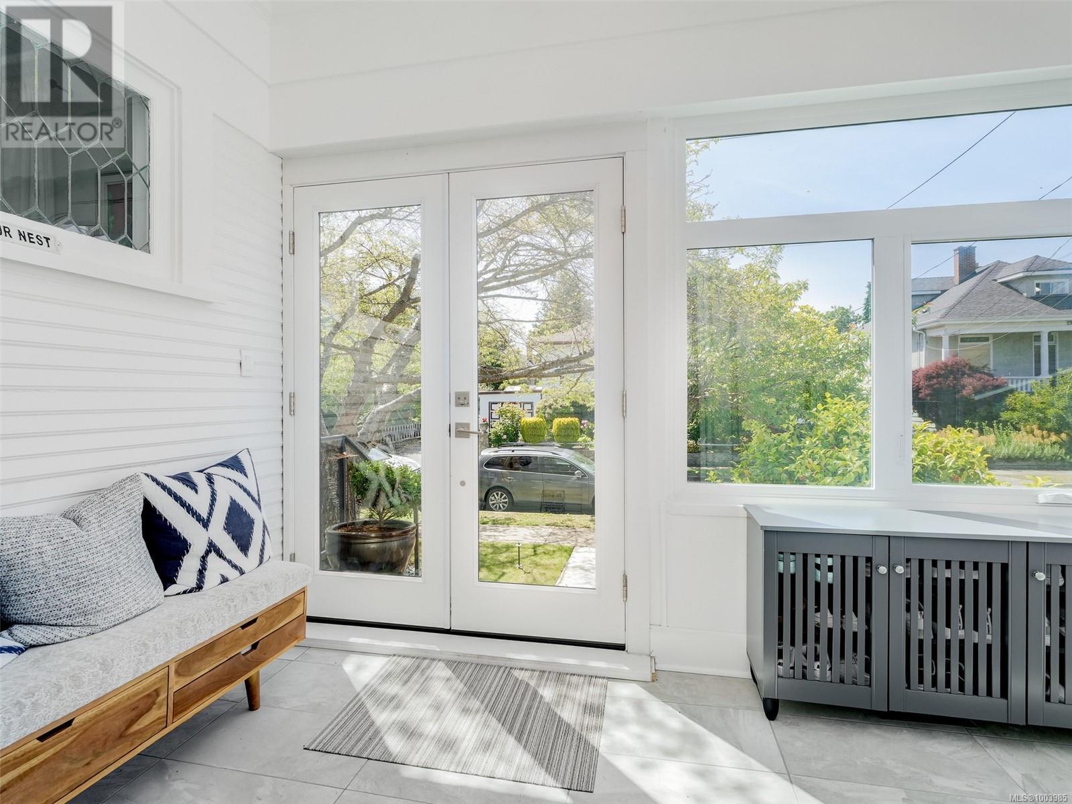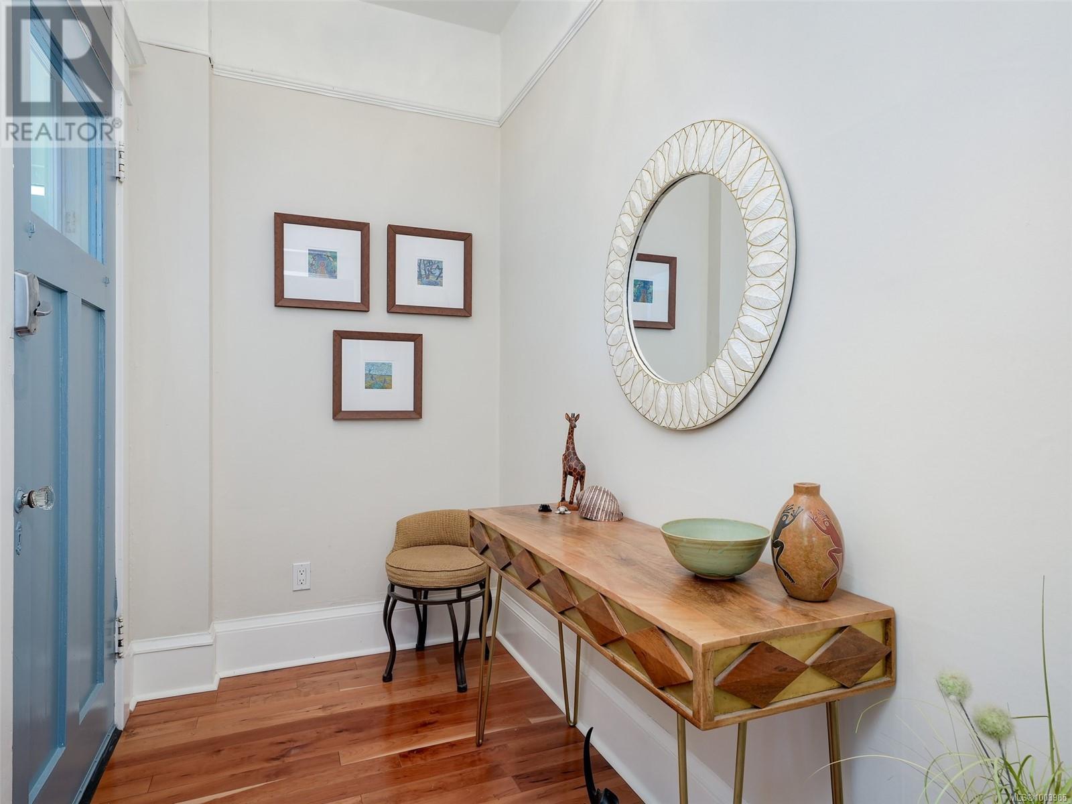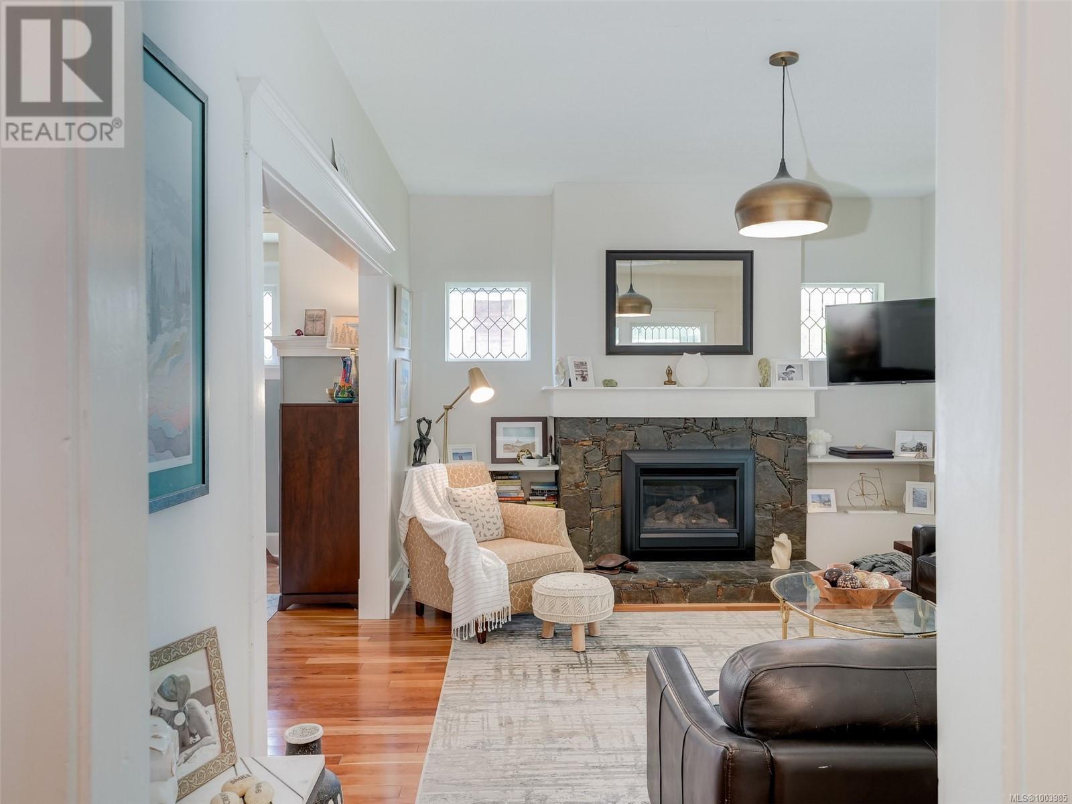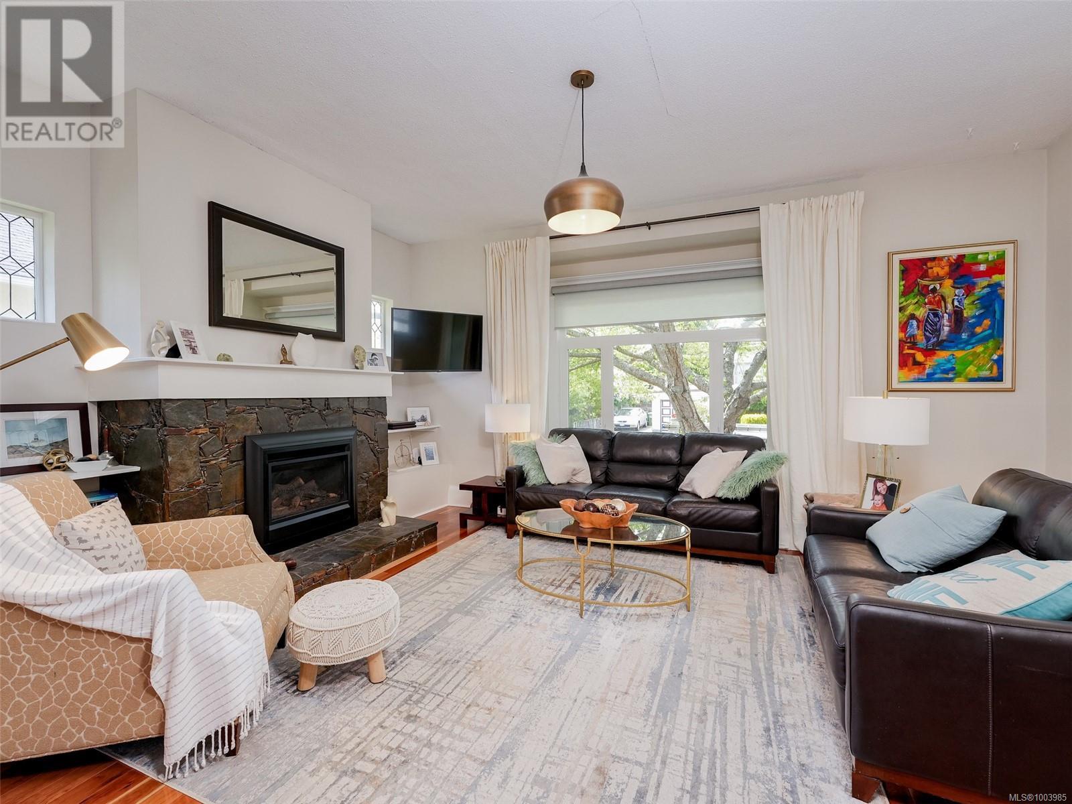6 Bedroom
2 Bathroom
3,034 ft2
Character
Fireplace
None
Baseboard Heaters, Forced Air
$1,799,900
This charming 1912 character home is located close to Oak Bay Ave, RJH, Rec Centre, schools & parks.This beautifully renovated 6-bed, 2-bath home offers timeless elegance, modern updates & fab location.Stunning curb appeal & welcoming sunroom leading into hallway & L/R featuring natural gas F/P & large, bright pop-out window, beautiful D/R with leaded glass, delightful updated kit with S/S appl, lots of counter space & direct access to gorgeous deck & landscaped b/yard oasis.Main also offers 2 beds & 4 pce, the upper has 3rd bed & bright family/flexi space.Lower has 4th bed, laundry, storage + renovated 2 bed in-law with great finishings throughout, sep entr & laundry.Tons of updates since 2019-roof, windows, furnace, gas F/P, HW on demand, siding, perimeter drains & more!Fully f/yard features lush garden with mature perennials, trees & stone patio, perfect space for entertaining/relaxation.This home offers incredible flexibility for families, multi-generational living, or much more! (id:57557)
Property Details
|
MLS® Number
|
1003985 |
|
Property Type
|
Single Family |
|
Neigbourhood
|
Jubilee |
|
Features
|
Central Location, Level Lot, Private Setting, Other, Rectangular |
|
Parking Space Total
|
2 |
|
Plan
|
Vip270 |
|
Structure
|
Shed, Patio(s) |
Building
|
Bathroom Total
|
2 |
|
Bedrooms Total
|
6 |
|
Architectural Style
|
Character |
|
Constructed Date
|
1912 |
|
Cooling Type
|
None |
|
Fireplace Present
|
Yes |
|
Fireplace Total
|
1 |
|
Heating Fuel
|
Electric, Natural Gas |
|
Heating Type
|
Baseboard Heaters, Forced Air |
|
Size Interior
|
3,034 Ft2 |
|
Total Finished Area
|
3034 Sqft |
|
Type
|
House |
Parking
Land
|
Access Type
|
Road Access |
|
Acreage
|
No |
|
Size Irregular
|
6240 |
|
Size Total
|
6240 Sqft |
|
Size Total Text
|
6240 Sqft |
|
Zoning Type
|
Residential |
Rooms
| Level |
Type |
Length |
Width |
Dimensions |
|
Second Level |
Bedroom |
|
|
19'10 x 9'9 |
|
Second Level |
Recreation Room |
|
|
20'9 x 6'10 |
|
Lower Level |
Patio |
|
|
13'1 x 10'4 |
|
Lower Level |
Patio |
|
|
11'10 x 9'6 |
|
Lower Level |
Other |
|
|
11'1 x 5'11 |
|
Lower Level |
Bedroom |
|
|
8'4 x 6'9 |
|
Lower Level |
Laundry Room |
|
|
12'9 x 7'2 |
|
Lower Level |
Storage |
|
|
14'2 x 4'4 |
|
Lower Level |
Laundry Room |
|
|
5'2 x 4'10 |
|
Lower Level |
Office |
|
|
7'8 x 4'4 |
|
Main Level |
Bathroom |
|
|
4-Piece |
|
Main Level |
Bedroom |
|
|
12'11 x 9'11 |
|
Main Level |
Primary Bedroom |
|
|
14'4 x 10'7 |
|
Main Level |
Kitchen |
|
|
15'4 x 9'8 |
|
Main Level |
Dining Room |
|
|
17'6 x 12'5 |
|
Main Level |
Living Room |
|
|
17'3 x 12'10 |
|
Main Level |
Entrance |
|
|
8'5 x 4'10 |
|
Main Level |
Sunroom |
|
|
11'6 x 7'6 |
|
Additional Accommodation |
Bathroom |
|
|
X |
|
Additional Accommodation |
Bedroom |
8 ft |
|
8 ft x Measurements not available |
|
Additional Accommodation |
Bedroom |
|
|
13'10 x 9'1 |
|
Additional Accommodation |
Kitchen |
|
10 ft |
Measurements not available x 10 ft |
|
Additional Accommodation |
Living Room |
|
|
13'9 x 13'2 |
https://www.realtor.ca/real-estate/28518627/1803-davie-st-victoria-jubilee

