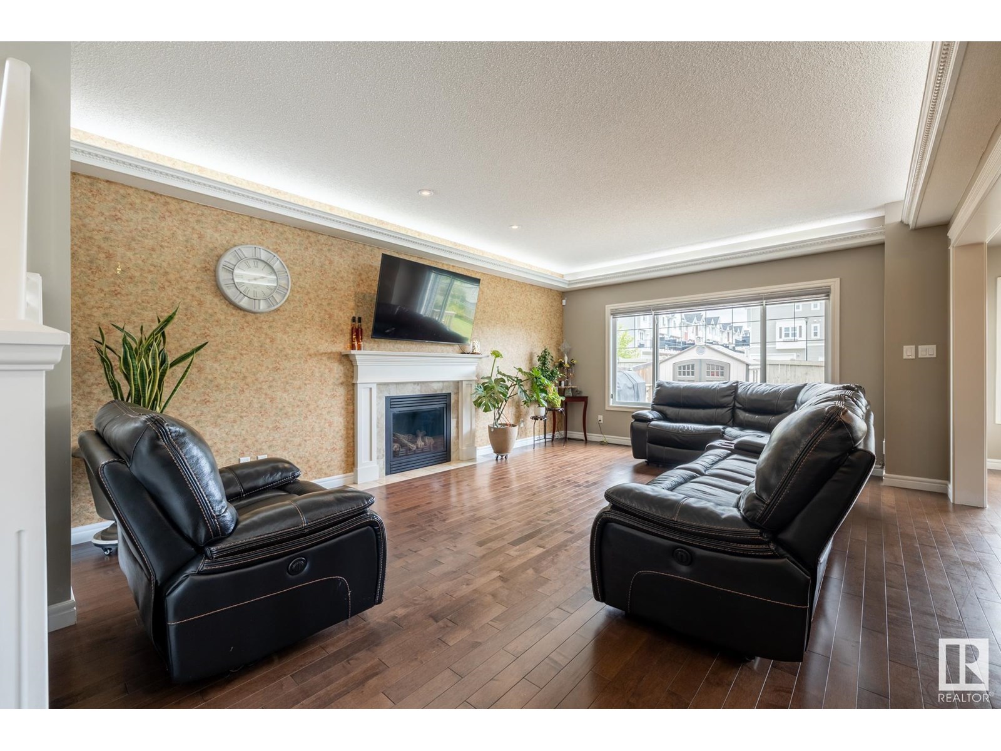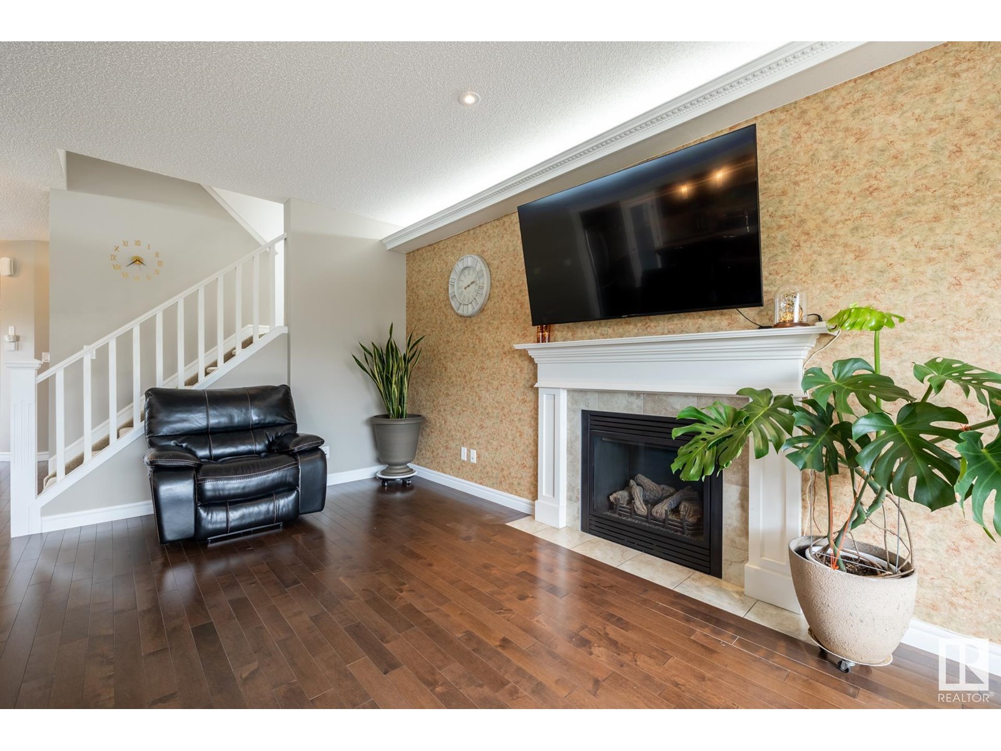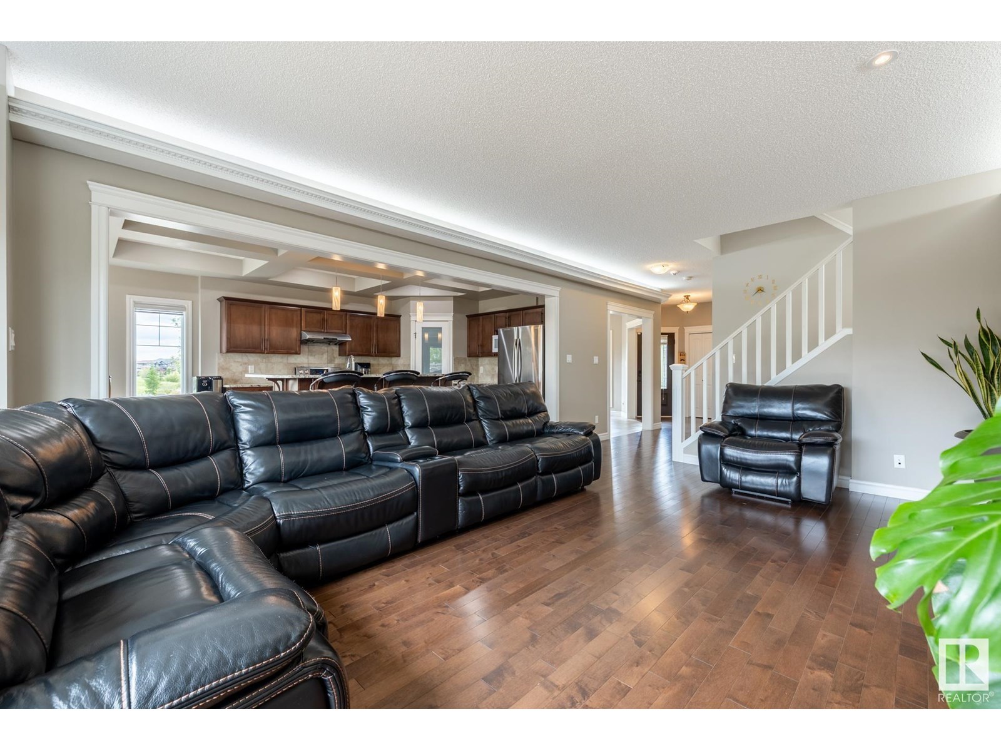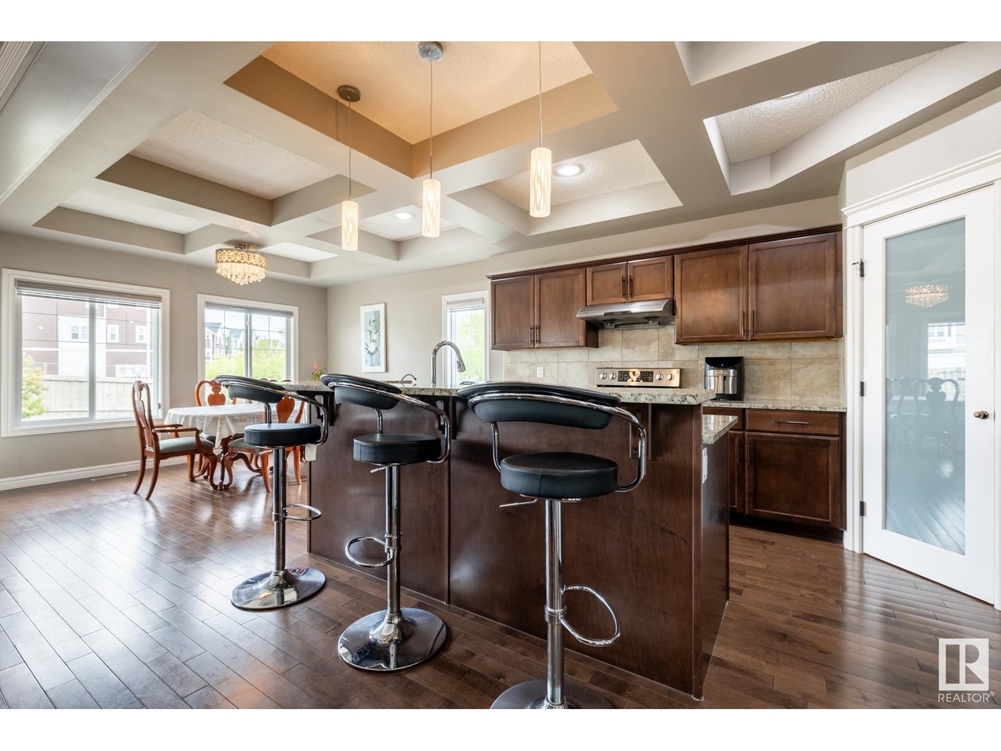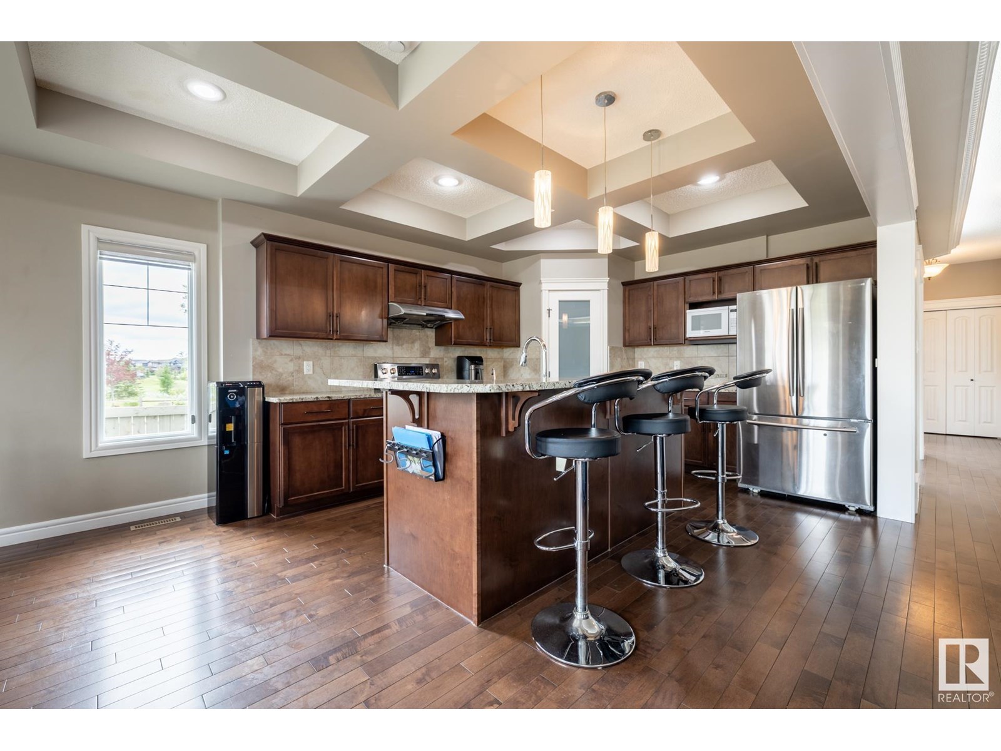4 Bedroom
4 Bathroom
2,345 ft2
Central Air Conditioning
Forced Air
$630,000
Welcome to this fantastic opportunity to own a spacious, move-in-ready home that’s ideal for families or professionals seeking both space & functionality. The bright & open main floor features a spacious living room with large windows & a cozy fireplace, seamlessly connected to the kitchen & dining area. The kitchen boasts stainless steel appliances, granite counters, a large island & a walk-in pantry, making it perfect for meal prep & entertaining. The main-floor den is perfect to work-from-home or flex space. Upstairs you'll find a huge bonus room, ideal for families to lounge or a media area. The primary suite is a peaceful retreat, complete with a walk-in closet & a 5-piece ensuite featuring a soaker tub & separate shower. Two additional bedrooms, a full bathroom. The finished basement adds even more living space, with a rec room, full bath & 2 additional bedrooms. Enjoy parking in an oversized double garage & summer days in your private backyard, in one of North Edmonton’s most desirable communities! (id:57557)
Open House
This property has open houses!
Starts at:
2:00 pm
Ends at:
4:00 pm
Property Details
|
MLS® Number
|
E4444491 |
|
Property Type
|
Single Family |
|
Neigbourhood
|
Crystallina Nera West |
|
Amenities Near By
|
Playground, Public Transit, Schools, Shopping |
|
Community Features
|
Public Swimming Pool |
|
Features
|
See Remarks |
|
Structure
|
Deck |
Building
|
Bathroom Total
|
4 |
|
Bedrooms Total
|
4 |
|
Appliances
|
Dishwasher, Dryer, Garage Door Opener Remote(s), Garage Door Opener, Hood Fan, Refrigerator, Storage Shed, Stove, Washer, Water Softener, Window Coverings |
|
Basement Development
|
Finished |
|
Basement Type
|
Full (finished) |
|
Constructed Date
|
2013 |
|
Construction Style Attachment
|
Detached |
|
Cooling Type
|
Central Air Conditioning |
|
Half Bath Total
|
1 |
|
Heating Type
|
Forced Air |
|
Stories Total
|
2 |
|
Size Interior
|
2,345 Ft2 |
|
Type
|
House |
Parking
Land
|
Acreage
|
No |
|
Land Amenities
|
Playground, Public Transit, Schools, Shopping |
|
Size Irregular
|
485.24 |
|
Size Total
|
485.24 M2 |
|
Size Total Text
|
485.24 M2 |
Rooms
| Level |
Type |
Length |
Width |
Dimensions |
|
Basement |
Family Room |
5.61 m |
5.72 m |
5.61 m x 5.72 m |
|
Basement |
Bedroom 4 |
3.36 m |
3.67 m |
3.36 m x 3.67 m |
|
Basement |
Laundry Room |
3.84 m |
4.27 m |
3.84 m x 4.27 m |
|
Main Level |
Living Room |
3.73 m |
5.9 m |
3.73 m x 5.9 m |
|
Main Level |
Dining Room |
3.63 m |
3.65 m |
3.63 m x 3.65 m |
|
Main Level |
Kitchen |
3.61 m |
5.1 m |
3.61 m x 5.1 m |
|
Main Level |
Den |
2.15 m |
3.79 m |
2.15 m x 3.79 m |
|
Upper Level |
Primary Bedroom |
4.25 m |
4.96 m |
4.25 m x 4.96 m |
|
Upper Level |
Bedroom 2 |
3.46 m |
3.71 m |
3.46 m x 3.71 m |
|
Upper Level |
Bedroom 3 |
3.56 m |
3.63 m |
3.56 m x 3.63 m |
|
Upper Level |
Bonus Room |
4.66 m |
5.02 m |
4.66 m x 5.02 m |
https://www.realtor.ca/real-estate/28526417/18003-77-st-nw-edmonton-crystallina-nera-west












