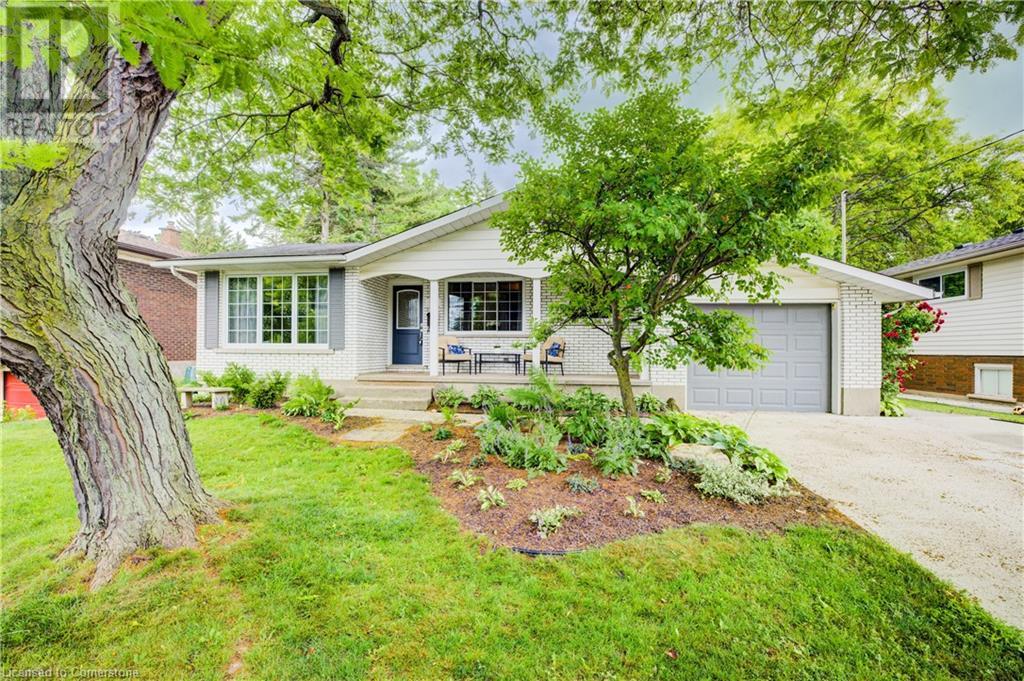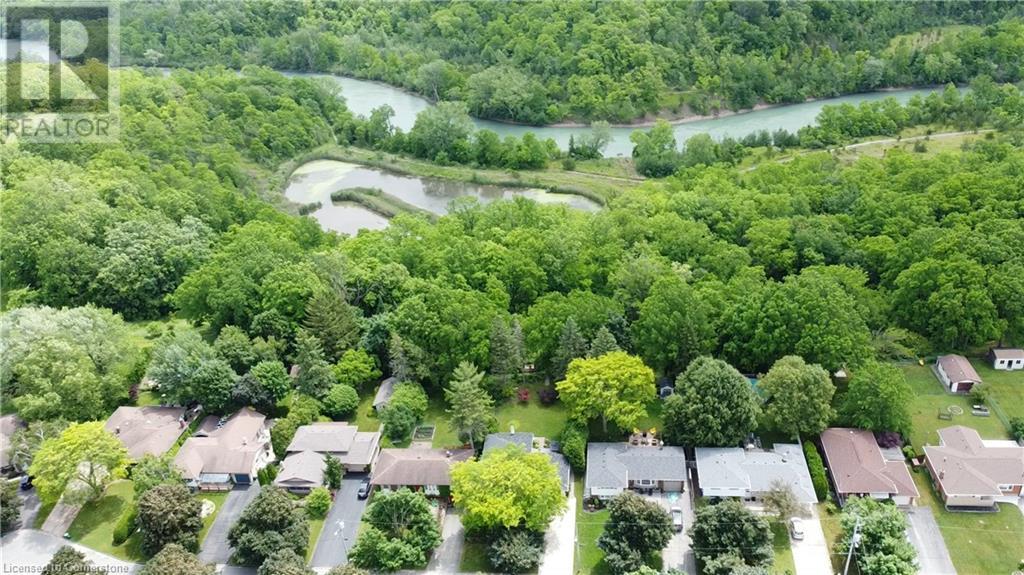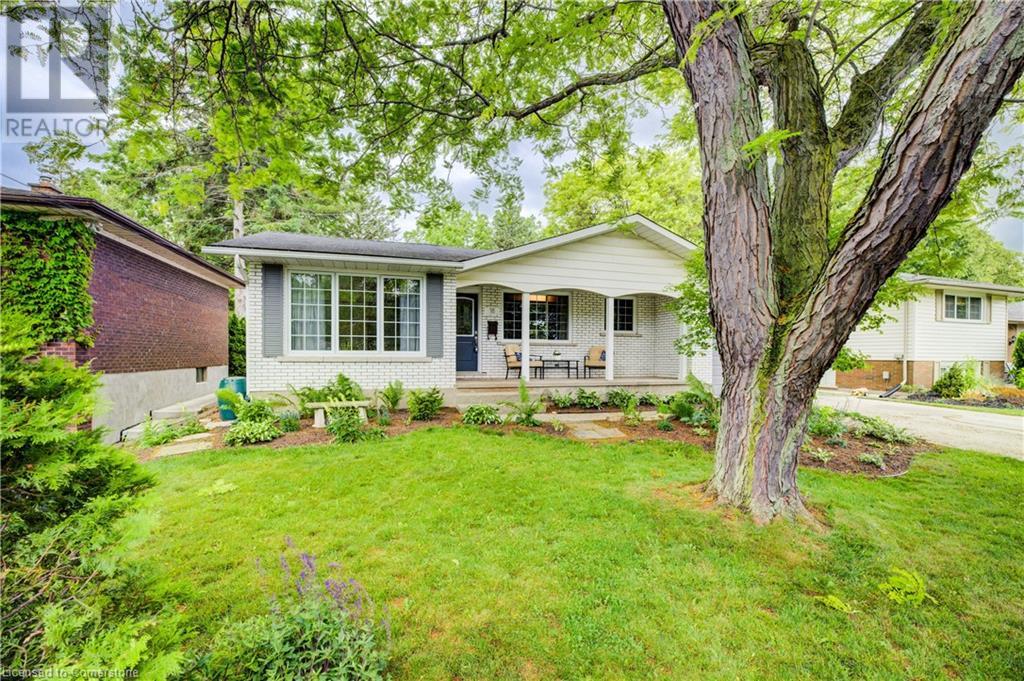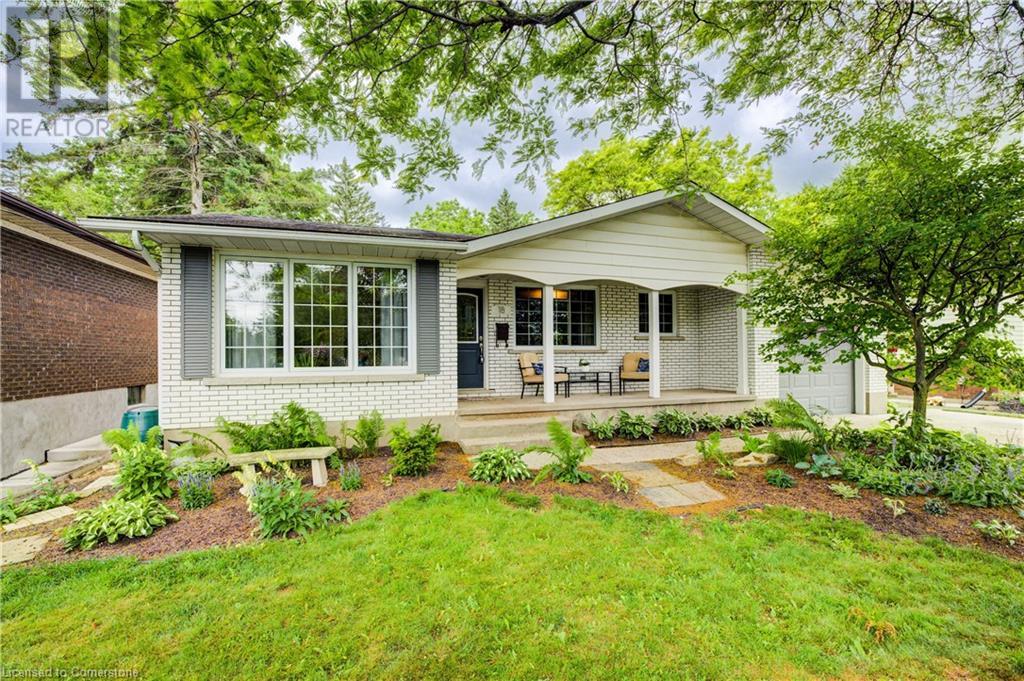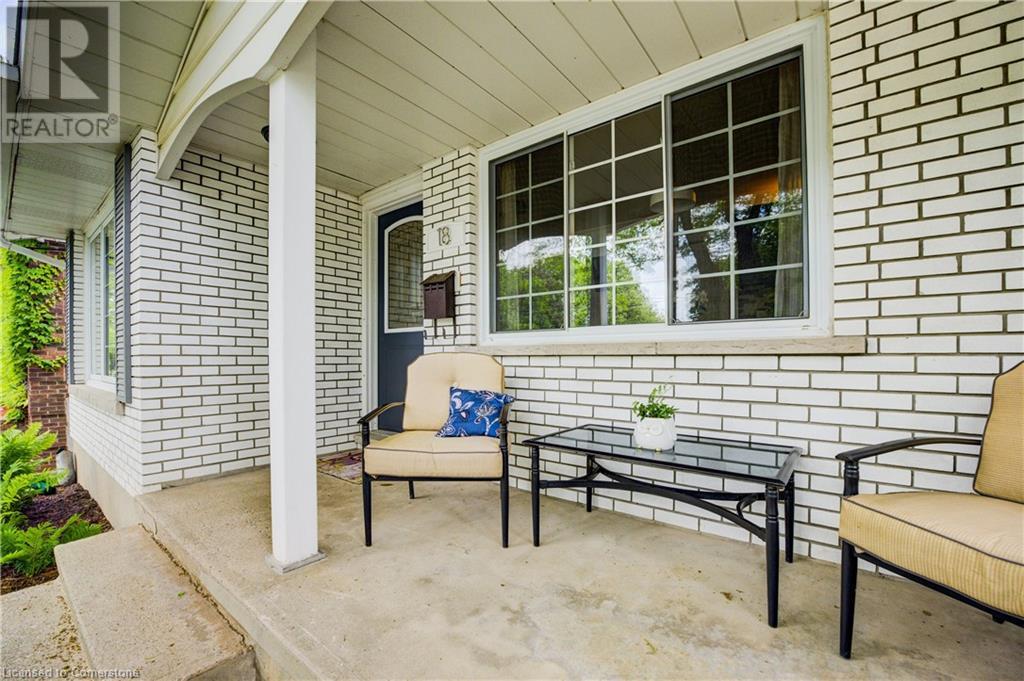4 Bedroom
2 Bathroom
2,109 ft2
Bungalow
Central Air Conditioning
Forced Air
$799,900
Welcome to 18 Rosemore Rd, a rare opportunity to own a bungalow on a stunning ravine lot in the desirable west end of St. Catharines. Situated on over a third of an acre and backing onto picturesque 12 Mile Creek, this home offers both space and serenity. The main floor features a bright living room, eat-in kitchen, three spacious bedrooms, and a four-piece bathroom with two bedrooms overlooking the expansive backyard and natural ravine. The lower level offers a separate in-law suite with its own entrance, perfect for multi-generational living or weekend entertaining. Enjoy outdoor dining and relaxation on the elevated plateau or take in the view from a peaceful perch halfway down the ravine. Located close to Brock University, excellent highway access, top wineries, and all that the Niagara region has to offer. This home offers more than just a place to live, it offers a lifestyle! (id:57557)
Property Details
|
MLS® Number
|
40745484 |
|
Property Type
|
Single Family |
|
Amenities Near By
|
Park, Public Transit, Shopping |
|
Community Features
|
Quiet Area, School Bus |
|
Features
|
Ravine, Conservation/green Belt, In-law Suite |
|
Parking Space Total
|
3 |
Building
|
Bathroom Total
|
2 |
|
Bedrooms Above Ground
|
3 |
|
Bedrooms Below Ground
|
1 |
|
Bedrooms Total
|
4 |
|
Appliances
|
Dishwasher, Dryer, Refrigerator, Stove, Washer, Microwave Built-in |
|
Architectural Style
|
Bungalow |
|
Basement Development
|
Finished |
|
Basement Type
|
Full (finished) |
|
Constructed Date
|
1969 |
|
Construction Style Attachment
|
Detached |
|
Cooling Type
|
Central Air Conditioning |
|
Exterior Finish
|
Brick, Concrete |
|
Foundation Type
|
Poured Concrete |
|
Heating Fuel
|
Natural Gas |
|
Heating Type
|
Forced Air |
|
Stories Total
|
1 |
|
Size Interior
|
2,109 Ft2 |
|
Type
|
House |
|
Utility Water
|
Municipal Water |
Parking
Land
|
Access Type
|
Road Access |
|
Acreage
|
No |
|
Land Amenities
|
Park, Public Transit, Shopping |
|
Sewer
|
Municipal Sewage System |
|
Size Depth
|
247 Ft |
|
Size Frontage
|
60 Ft |
|
Size Total Text
|
1/2 - 1.99 Acres |
|
Zoning Description
|
R1,g1 |
Rooms
| Level |
Type |
Length |
Width |
Dimensions |
|
Basement |
Laundry Room |
|
|
12'11'' x 11'1'' |
|
Basement |
Kitchen |
|
|
12'10'' x 10'9'' |
|
Basement |
Cold Room |
|
|
5'9'' x 11'4'' |
|
Basement |
Bedroom |
|
|
12'6'' x 10'9'' |
|
Basement |
3pc Bathroom |
|
|
9'5'' x 7'11'' |
|
Main Level |
Living Room |
|
|
13'8'' x 11'2'' |
|
Main Level |
Kitchen |
|
|
9'5'' x 11'9'' |
|
Main Level |
Dining Room |
|
|
9'5'' x 8'11'' |
|
Main Level |
Bedroom |
|
|
8'3'' x 11'2'' |
|
Main Level |
Bedroom |
|
|
8'3'' x 11'2'' |
|
Main Level |
Primary Bedroom |
|
|
16'9'' x 11'3'' |
|
Main Level |
4pc Bathroom |
|
|
8'0'' x 7'2'' |
https://www.realtor.ca/real-estate/28526592/18-rosemore-road-st-catharines

