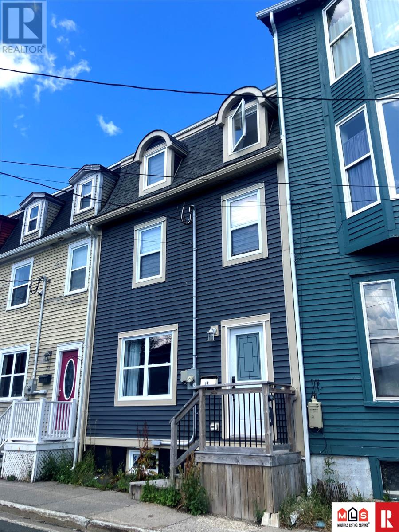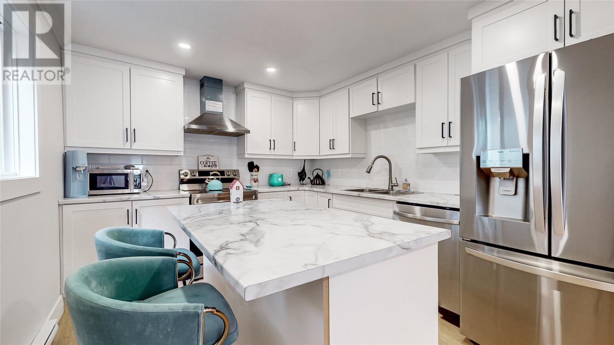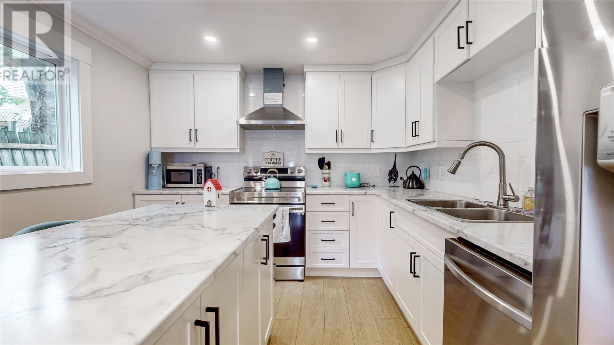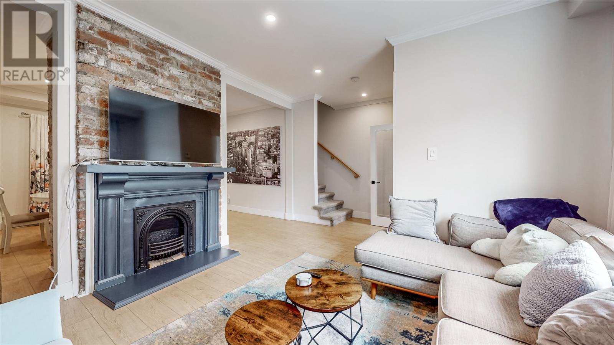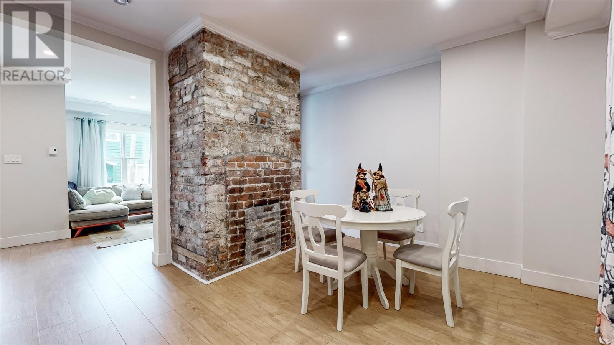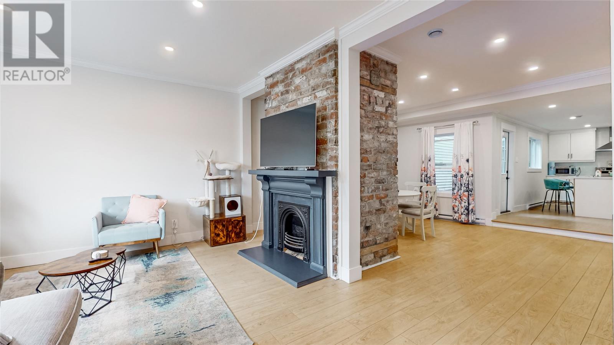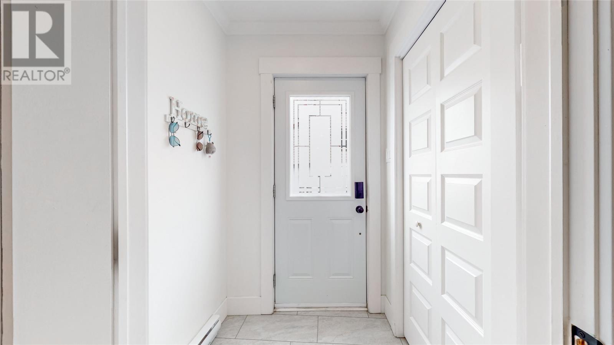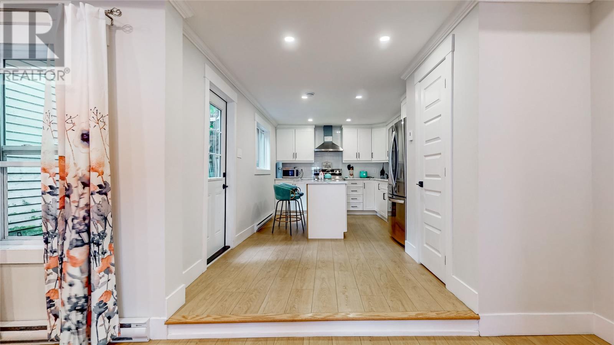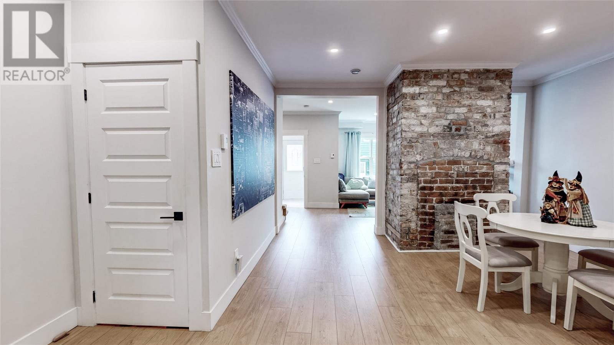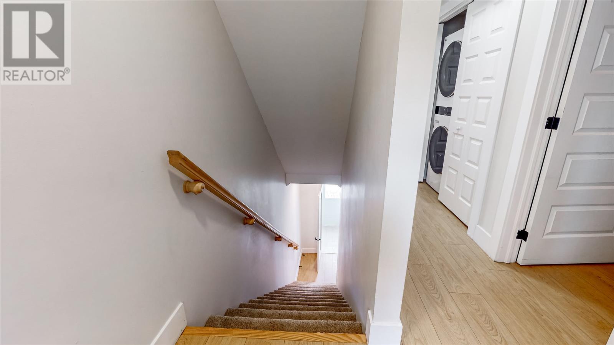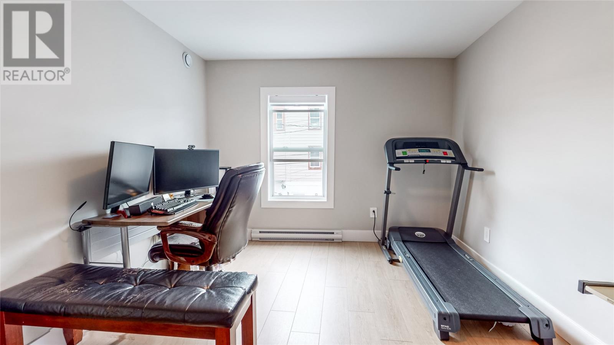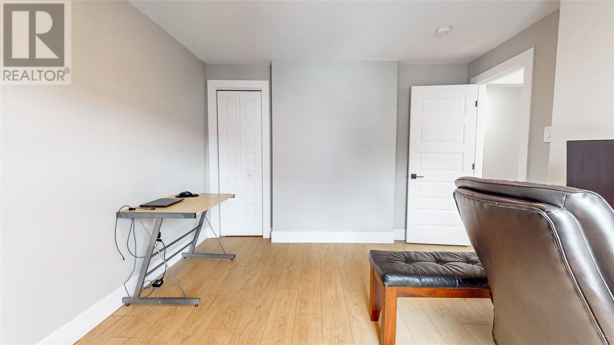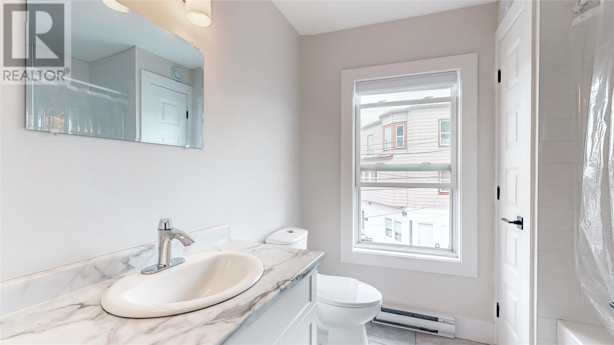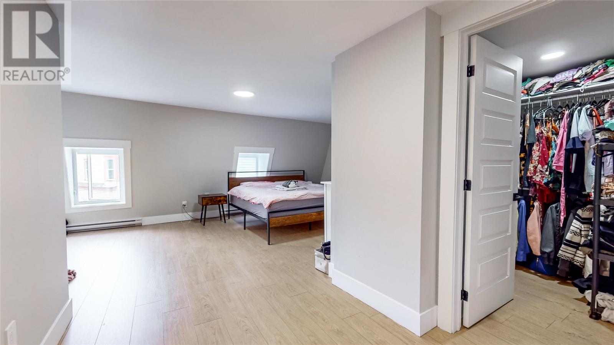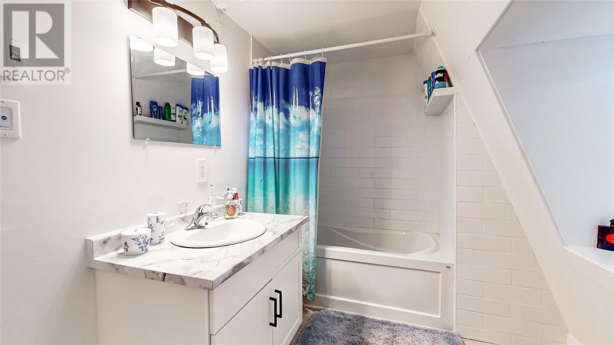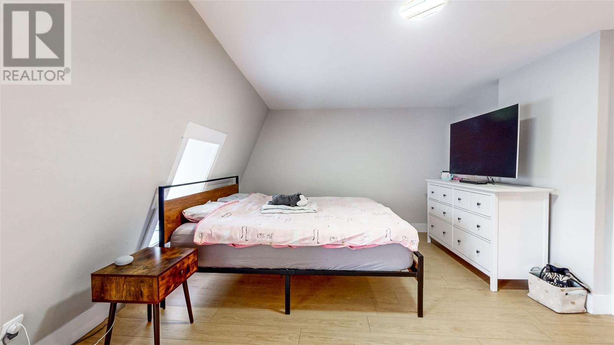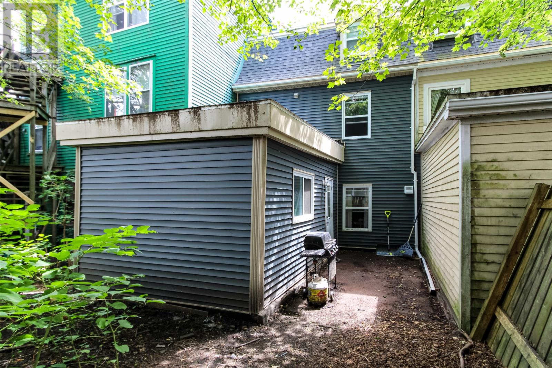3 Bedroom
2 Bathroom
2,015 ft2
3 Level
Air Exchanger
$2,500 Monthly
For Lease, 18 Pennywell Road! This impeccably renovated downtown gem is just steps away from Water Street, Bannerman Park, and a vibrant array of restaurants and entertainment. Featuring an open-concept living room, dining area, and a spacious kitchen with an island, this stunning home blends modern comfort with historic charm, highlighted by an exposed brick chimney. The kitchen opens to a cozy, private garden, perfect for relaxing. The main floor boasts high ceilings, ample natural light, and hardwood flooring throughout. On the second floor, you'll find two generously sized bedrooms, a full bathroom, and a convenient laundry nook. The third floor is a luxurious loft bedroom with its own ensuite and walk-in closet. With all-new appliances, this move-in ready home offers the perfect blend of style and convenience. Don’t miss out on this exceptional property! Rent is $2,500 per month, 1 year lease only and it is fully furnished! Lease Start Date is July 1, 2025. (id:57557)
Property Details
|
MLS® Number
|
1284420 |
|
Property Type
|
Single Family |
|
Neigbourhood
|
Pennywell |
Building
|
Bathroom Total
|
2 |
|
Bedrooms Above Ground
|
3 |
|
Bedrooms Total
|
3 |
|
Appliances
|
Dishwasher, Refrigerator, Microwave, Stove, Washer, Dryer |
|
Architectural Style
|
3 Level |
|
Constructed Date
|
1919 |
|
Construction Style Attachment
|
Attached |
|
Cooling Type
|
Air Exchanger |
|
Exterior Finish
|
Vinyl Siding |
|
Fixture
|
Drapes/window Coverings |
|
Flooring Type
|
Laminate |
|
Foundation Type
|
Concrete |
|
Heating Fuel
|
Electric |
|
Stories Total
|
3 |
|
Size Interior
|
2,015 Ft2 |
|
Type
|
House |
|
Utility Water
|
Municipal Water |
Land
|
Acreage
|
No |
|
Fence Type
|
Fence |
|
Sewer
|
Municipal Sewage System |
|
Size Irregular
|
18x60 |
|
Size Total Text
|
18x60|0-4,050 Sqft |
|
Zoning Description
|
Res. |
Rooms
| Level |
Type |
Length |
Width |
Dimensions |
|
Second Level |
Bath (# Pieces 1-6) |
|
|
7.10x7.10 |
|
Second Level |
Bedroom |
|
|
11.6x11.5 |
|
Second Level |
Bedroom |
|
|
11.6x13.2 |
|
Third Level |
Bath (# Pieces 1-6) |
|
|
10.11x6.11 |
|
Third Level |
Bedroom |
|
|
18.7x19.2 |
|
Main Level |
Dining Room |
|
|
18.8x13.5 |
|
Main Level |
Kitchen |
|
|
10.6x16.11 |
|
Main Level |
Living Room |
|
|
18.8x13.6 |
https://www.realtor.ca/real-estate/28239624/18-pennywell-road-st-johns

