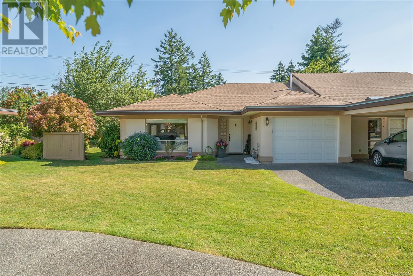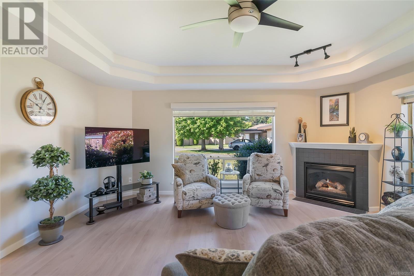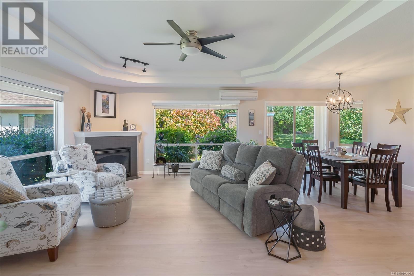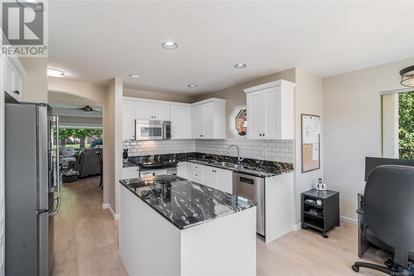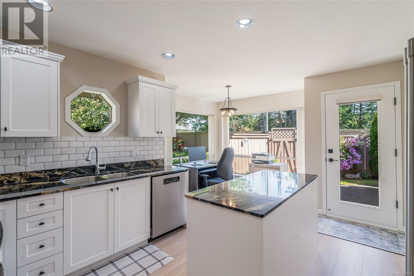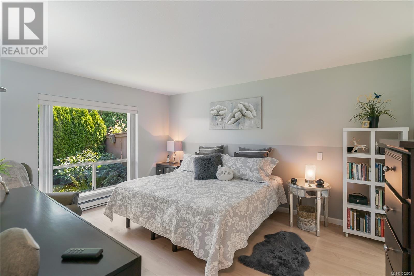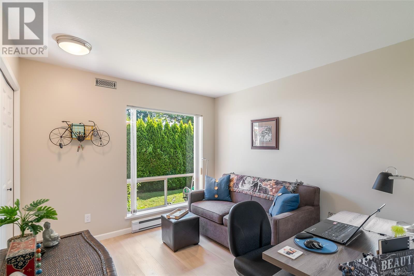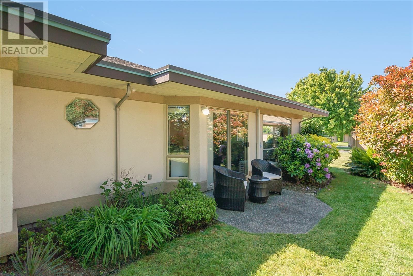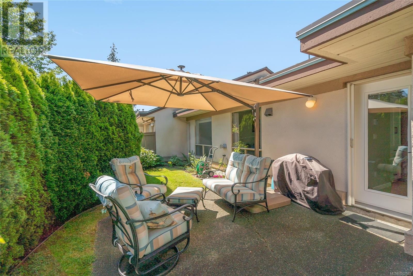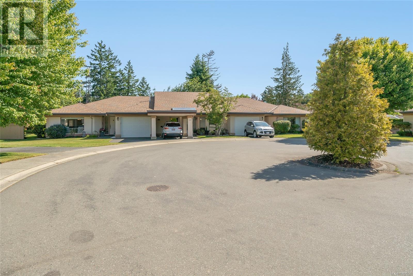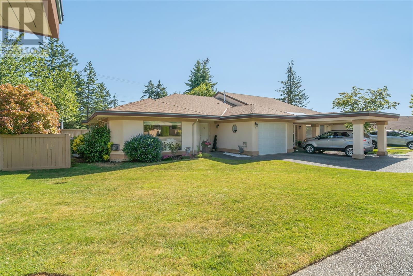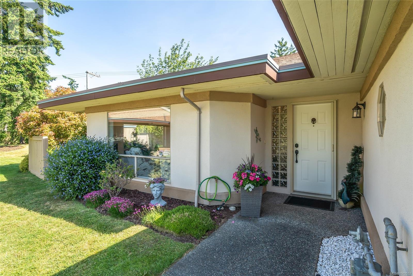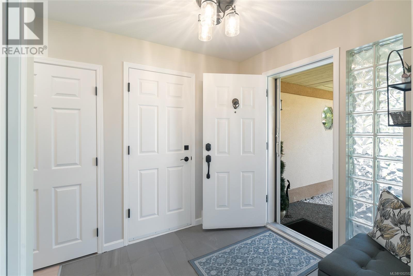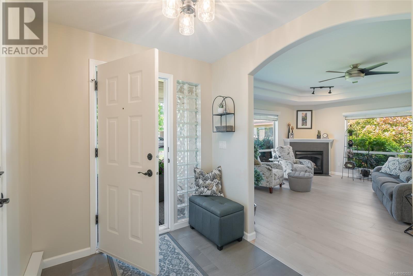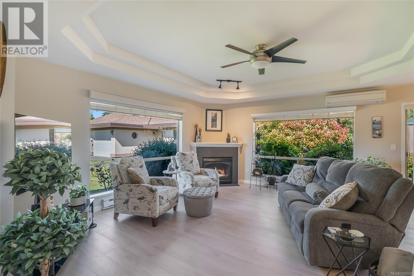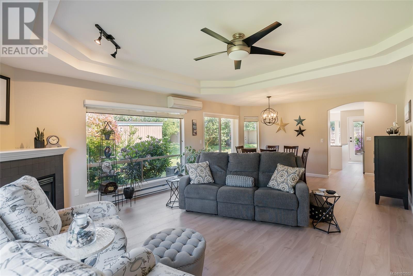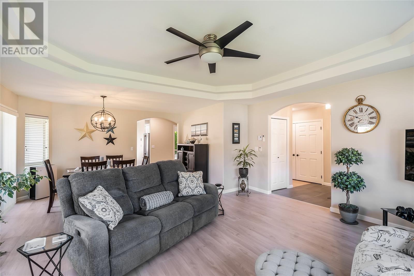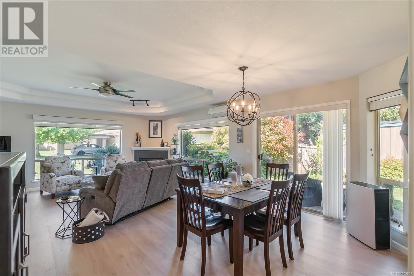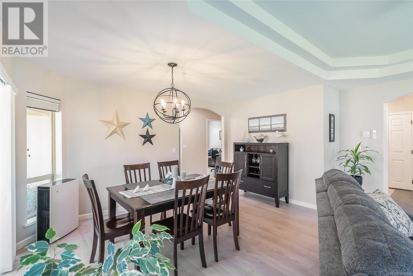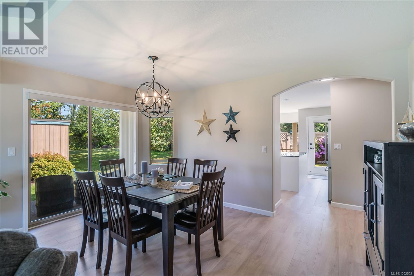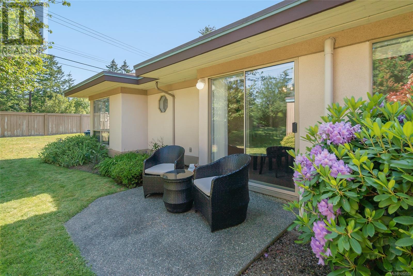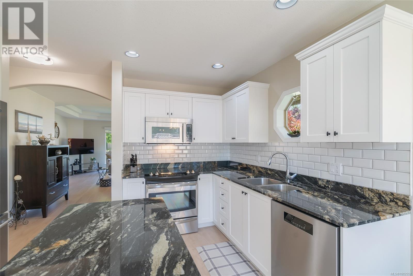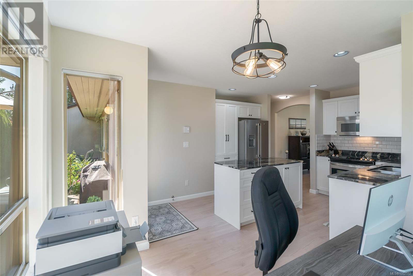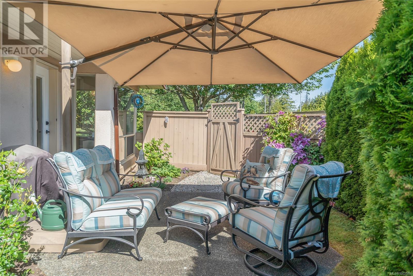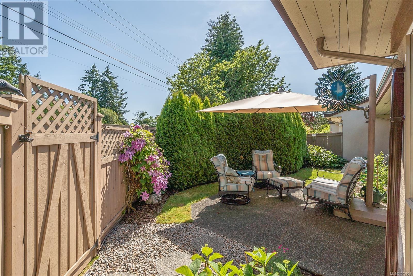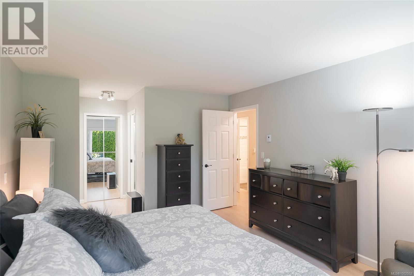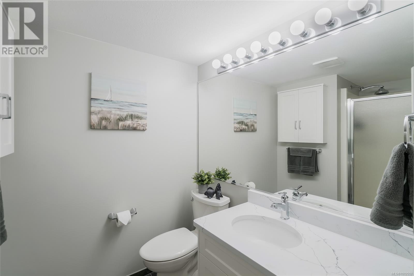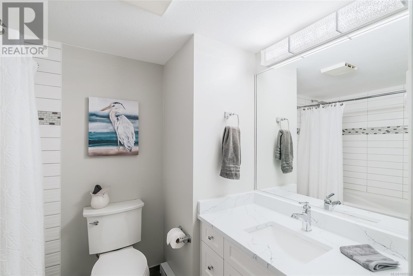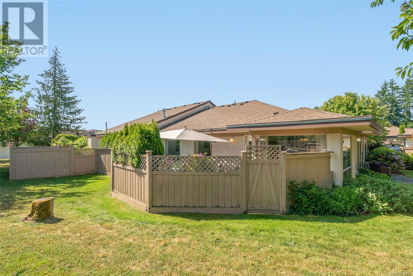18 310 Pym St N Parksville, British Columbia V9P 2P4
$599,000Maintenance,
$516.46 Monthly
Maintenance,
$516.46 MonthlyOPEN HOUSE Sat July 12 @ 12-2 pm. Hosted by Jody Moore. Chelsea Court 55+ Patio Home! Welcome to this bright, stylish, and updated 2 Bed/2 Bath Patio Home tucked away at the end of a quiet no-thru road in 'Chelsea Court', a peaceful and pet-friendly 55+ complex in a prime location! This charming end-unit offers generously sized rooms, oversized picture windows for a light-filled ambiance, an easy-care one-level layout, and two patios offering your choice of day-long sun or shade. The convenient location puts you just mins from downtown for shopping, amenities, and the beach/boardwalk! From the tiled foyer, quality laminate flooring flows into a spacious open-concept Living/Dining Room with a double-trayed ceiling, picture windows (with power blinds on 2 windows), and a natural gas fireplace. A new ceiling fan helps circulate warmth in winter, while a wall-mounted heat pump keeps things cool in summer. The Dining Room has space for your favorite table and hutch, and a sliding glass door opens to a charming side patio surrounded by mature gardens—perfect for quiet relaxation. An arched doorway leads to the Island Kitchen, featuring granite countertops, an octagonal window, inset lighting, subway-tile glass backsplash, and stainless steel appliances. You’ll appreciate the abundance of white shaker-style cabinetry with refaced doors, new hardware, and oversized cupboards. From the nook with 2 large windows, a sliding glass door opens to a second outdoor living area: a large, private garden patio backing onto a fenced yard with hedging, plantings, and a grassy spot for your four-legged friend. The Primary Bedroom Suite has generous closet space and a 3 pc ensuite with tile flooring and a shower. There’s also a Second Bedroom for guests or hobbies, a fully updated 4 pc Main Bath with tub/shower combo, and a laundry closet for added convenience. Great extras, minutes to beach access, golf courses and parks, and Qualicum Beach's Village Centre. Visit our website for more. (id:57557)
Property Details
| MLS® Number | 1002552 |
| Property Type | Single Family |
| Neigbourhood | Parksville |
| Community Features | Pets Allowed, Age Restrictions |
| Features | Curb & Gutter, Park Setting, Private Setting, Other, Marine Oriented |
| Parking Space Total | 2 |
| Plan | Vis2726 |
Building
| Bathroom Total | 2 |
| Bedrooms Total | 2 |
| Architectural Style | Other |
| Constructed Date | 1993 |
| Cooling Type | Air Conditioned |
| Fireplace Present | Yes |
| Fireplace Total | 1 |
| Heating Type | Baseboard Heaters, Heat Pump |
| Size Interior | 1,320 Ft2 |
| Total Finished Area | 1320 Sqft |
| Type | Row / Townhouse |
Land
| Access Type | Road Access |
| Acreage | No |
| Size Irregular | 1273 |
| Size Total | 1273 Sqft |
| Size Total Text | 1273 Sqft |
| Zoning Description | Cd-9 |
| Zoning Type | Residential |
Rooms
| Level | Type | Length | Width | Dimensions |
|---|---|---|---|---|
| Main Level | Living Room | 17'5 x 14'1 | ||
| Main Level | Dining Room | 14'4 x 9'8 | ||
| Main Level | Dining Nook | 8'11 x 8'11 | ||
| Main Level | Kitchen | 10'4 x 8'10 | ||
| Main Level | Bedroom | 9'11 x 11'1 | ||
| Main Level | Bathroom | 3-Piece | ||
| Main Level | Ensuite | 3-Piece | ||
| Main Level | Primary Bedroom | 11'11 x 14'11 | ||
| Main Level | Storage | 9'3 x 2'9 | ||
| Main Level | Entrance | 7'0 x 7'7 |
https://www.realtor.ca/real-estate/28446200/18-310-pym-st-n-parksville-parksville

