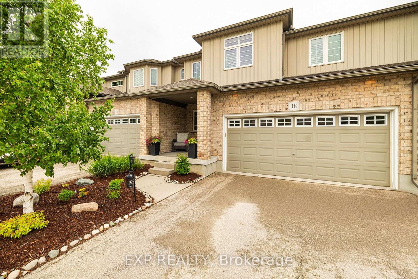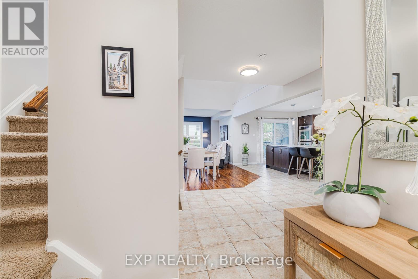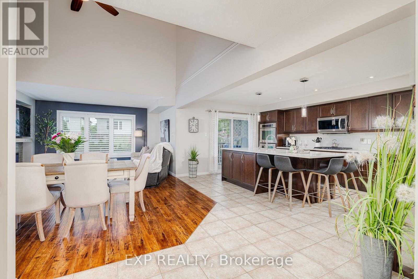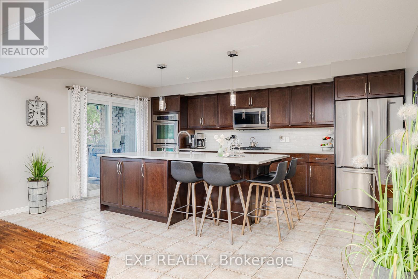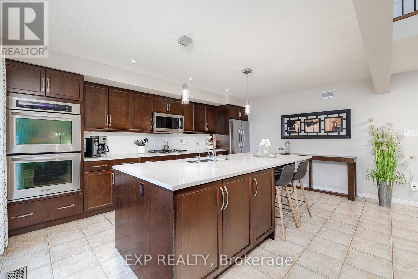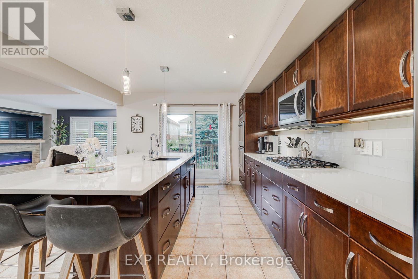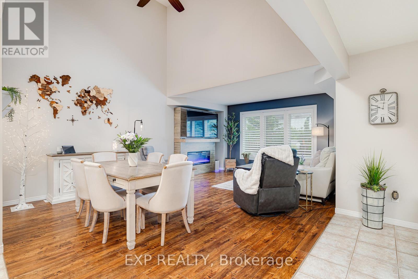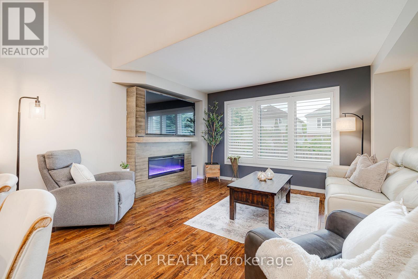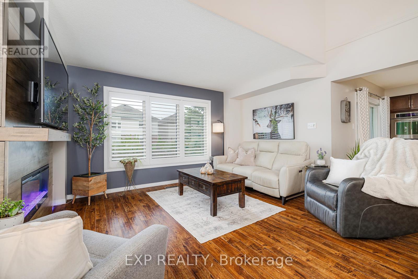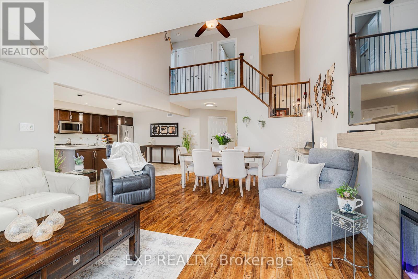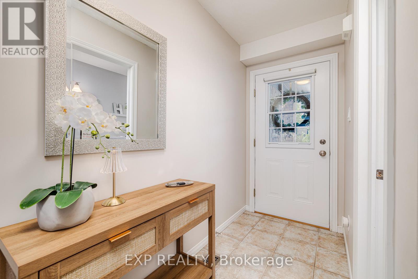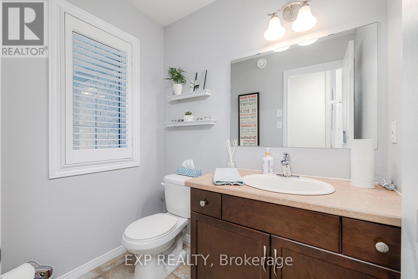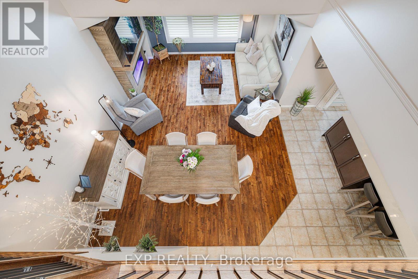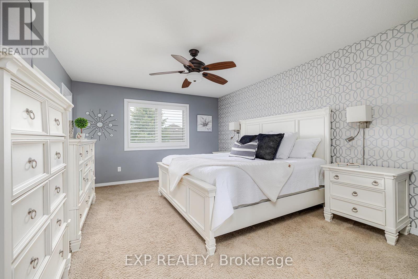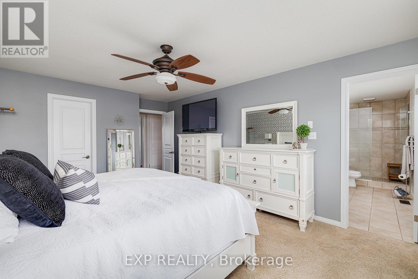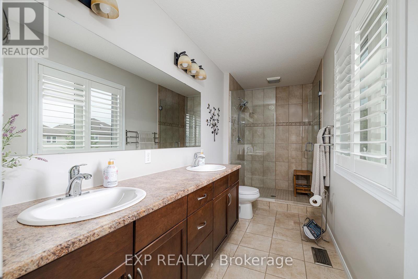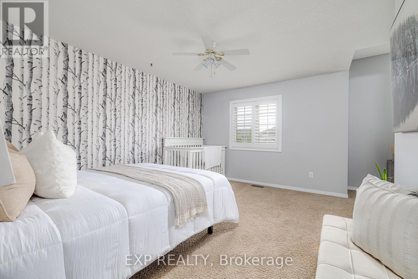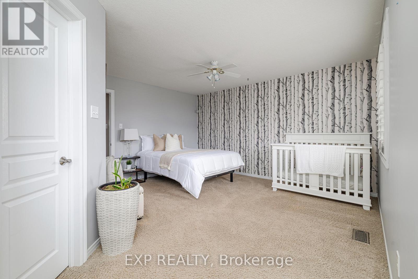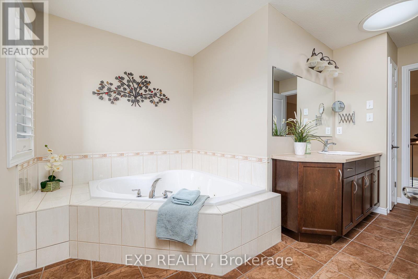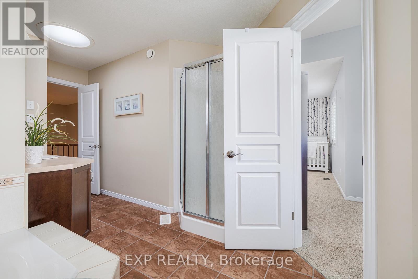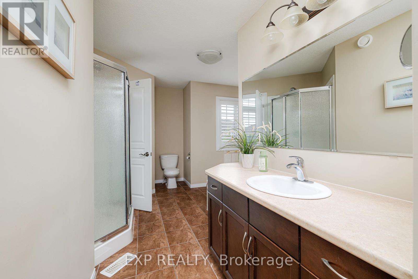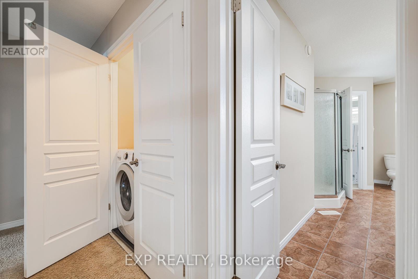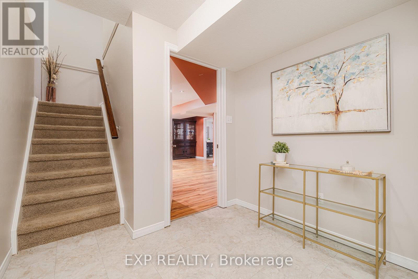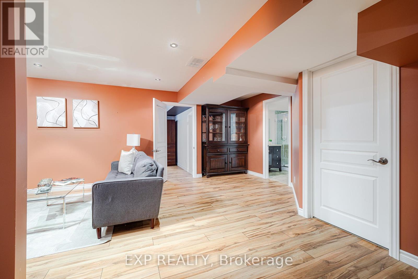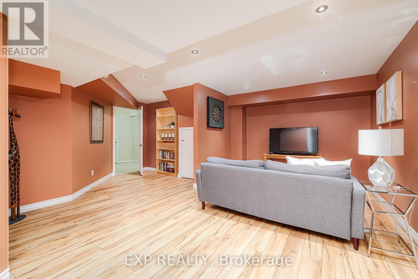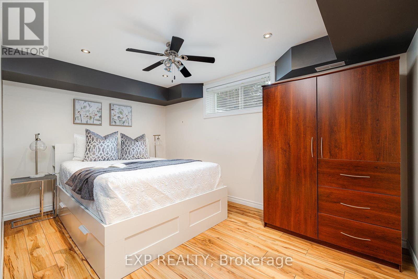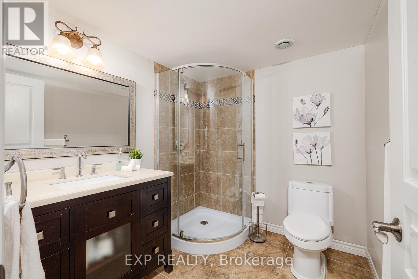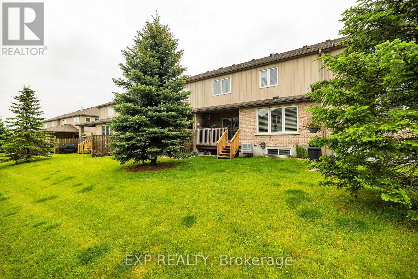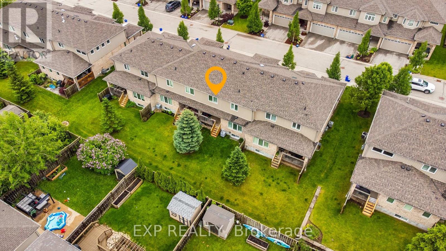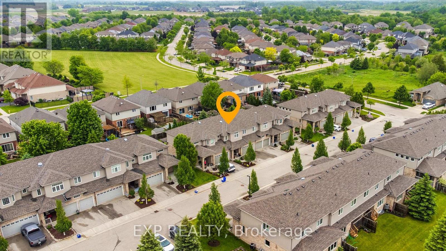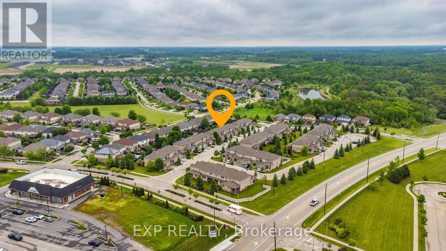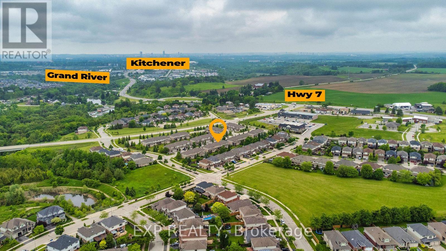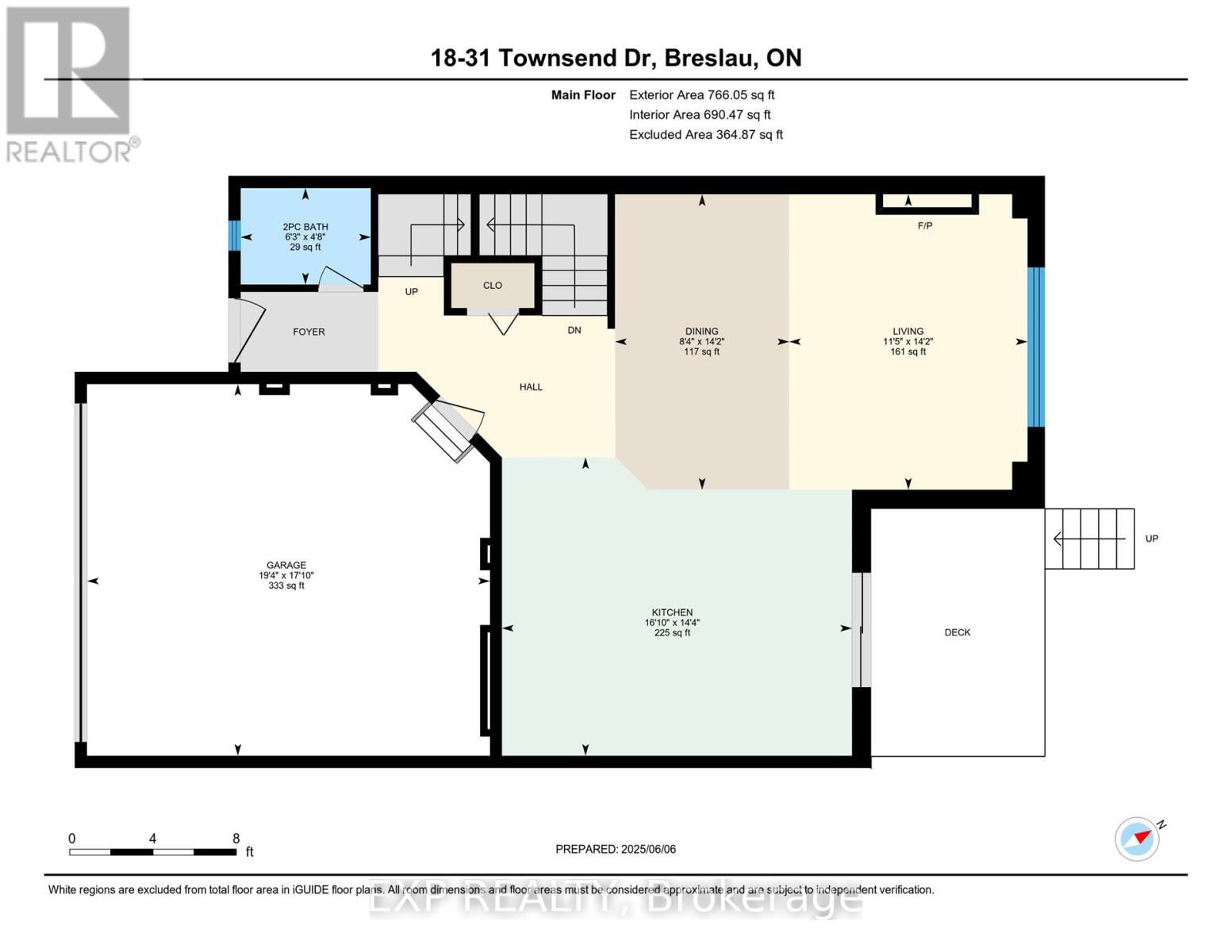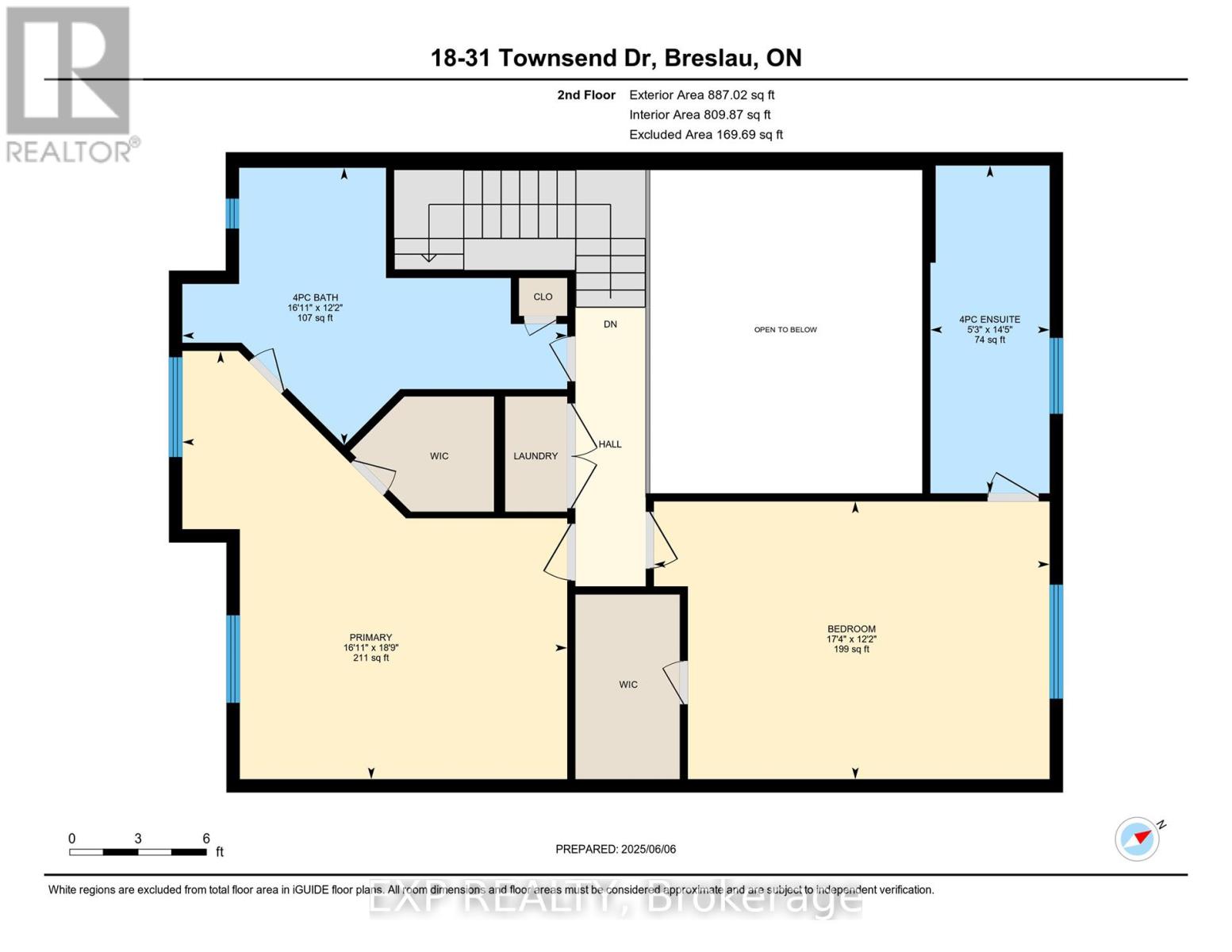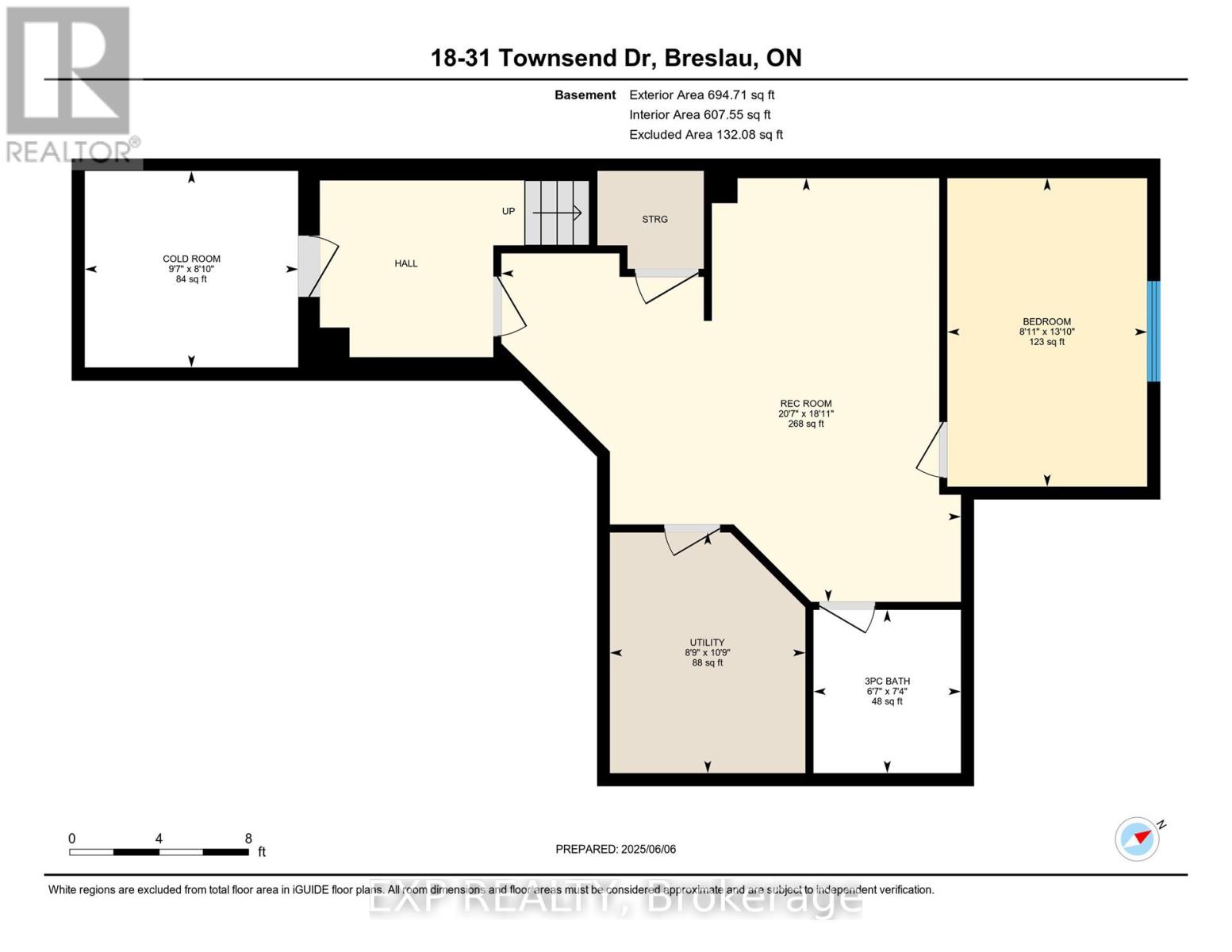3 Bedroom
4 Bathroom
1,600 - 1,799 ft2
Central Air Conditioning
Forced Air
$799,900Maintenance, Insurance, Common Area Maintenance
$517.73 Monthly
Welcome to 18-31 Townsend Drive in charming Breslau -- a spacious and beautifully appointed townhouse offering the perfect blend of comfort, functionality, and location. With three finished levels, this home features 2+1 bedrooms, 3.5 bathrooms, and a bright, open-concept main floor with a generous kitchen, dining, and living area ideal for everyday living and entertaining. Upstairs, you'll find a large primary suite with ensuite bath, a second full bathroom, and an additional bedroom, while the finished basement offers a rec room, extra bedroom, bathroom, and plenty of storage space. Outdoor enthusiasts will love the nearby walking trails, and commuters will appreciate easy access to Kitchener-Waterloo, Guelph, and Cambridge. Offering low-maintenance living in a prime location, this is a wonderful opportunity to call this beautiful home your own. (id:57557)
Property Details
|
MLS® Number
|
X12209031 |
|
Property Type
|
Single Family |
|
Amenities Near By
|
Park |
|
Community Features
|
Pet Restrictions, Community Centre |
|
Features
|
Conservation/green Belt |
|
Parking Space Total
|
4 |
|
Structure
|
Porch |
Building
|
Bathroom Total
|
4 |
|
Bedrooms Above Ground
|
2 |
|
Bedrooms Below Ground
|
1 |
|
Bedrooms Total
|
3 |
|
Age
|
11 To 15 Years |
|
Amenities
|
Visitor Parking |
|
Appliances
|
Dishwasher, Dryer, Microwave, Stove, Washer, Refrigerator |
|
Basement Development
|
Finished |
|
Basement Type
|
Full (finished) |
|
Cooling Type
|
Central Air Conditioning |
|
Exterior Finish
|
Brick, Vinyl Siding |
|
Foundation Type
|
Poured Concrete |
|
Half Bath Total
|
1 |
|
Heating Fuel
|
Natural Gas |
|
Heating Type
|
Forced Air |
|
Stories Total
|
2 |
|
Size Interior
|
1,600 - 1,799 Ft2 |
|
Type
|
Row / Townhouse |
Parking
Land
|
Acreage
|
No |
|
Land Amenities
|
Park |
|
Zoning Description
|
R-7 |
Rooms
| Level |
Type |
Length |
Width |
Dimensions |
|
Second Level |
Bedroom |
3.71 m |
5.28 m |
3.71 m x 5.28 m |
|
Second Level |
Primary Bedroom |
5.72 m |
5.16 m |
5.72 m x 5.16 m |
|
Basement |
Bedroom |
4.22 m |
2.72 m |
4.22 m x 2.72 m |
|
Basement |
Cold Room |
2.69 m |
2.92 m |
2.69 m x 2.92 m |
|
Basement |
Recreational, Games Room |
5.77 m |
6.27 m |
5.77 m x 6.27 m |
|
Basement |
Utility Room |
3.28 m |
2.67 m |
3.28 m x 2.67 m |
|
Main Level |
Dining Room |
4.32 m |
2.54 m |
4.32 m x 2.54 m |
|
Main Level |
Kitchen |
4.37 m |
5.13 m |
4.37 m x 5.13 m |
|
Main Level |
Living Room |
4.32 m |
3.48 m |
4.32 m x 3.48 m |
https://www.realtor.ca/real-estate/28444048/18-31-townsend-drive-woolwich

