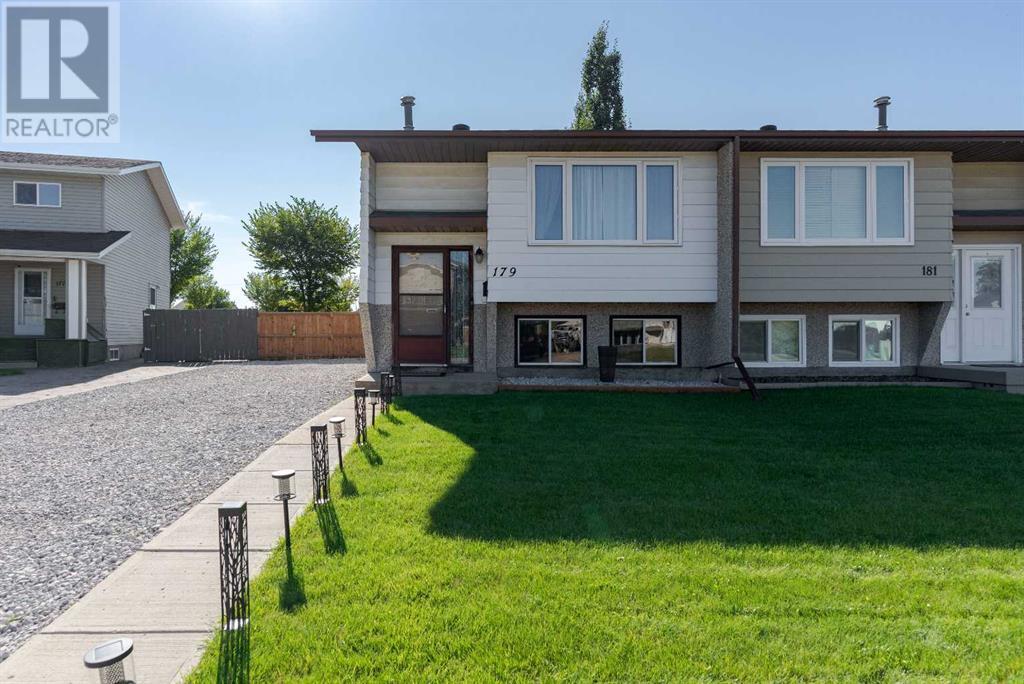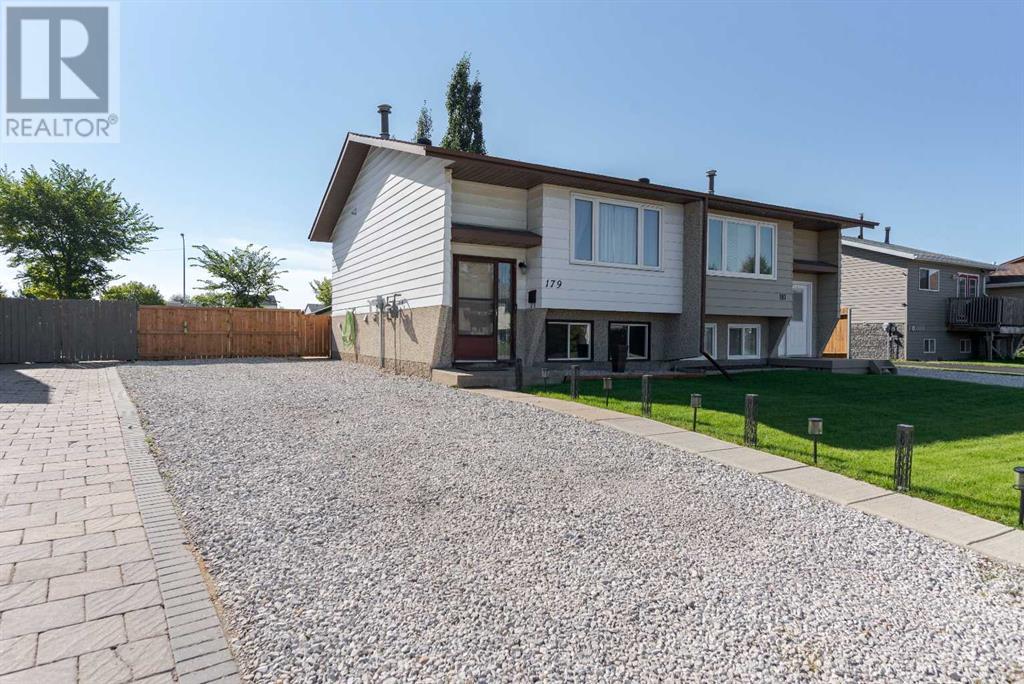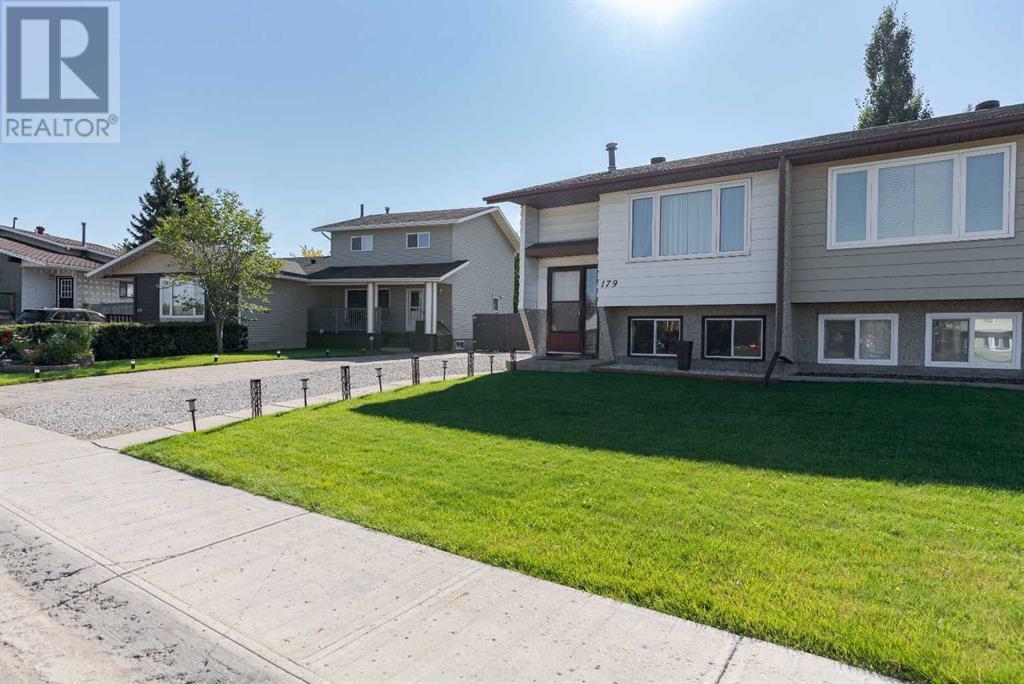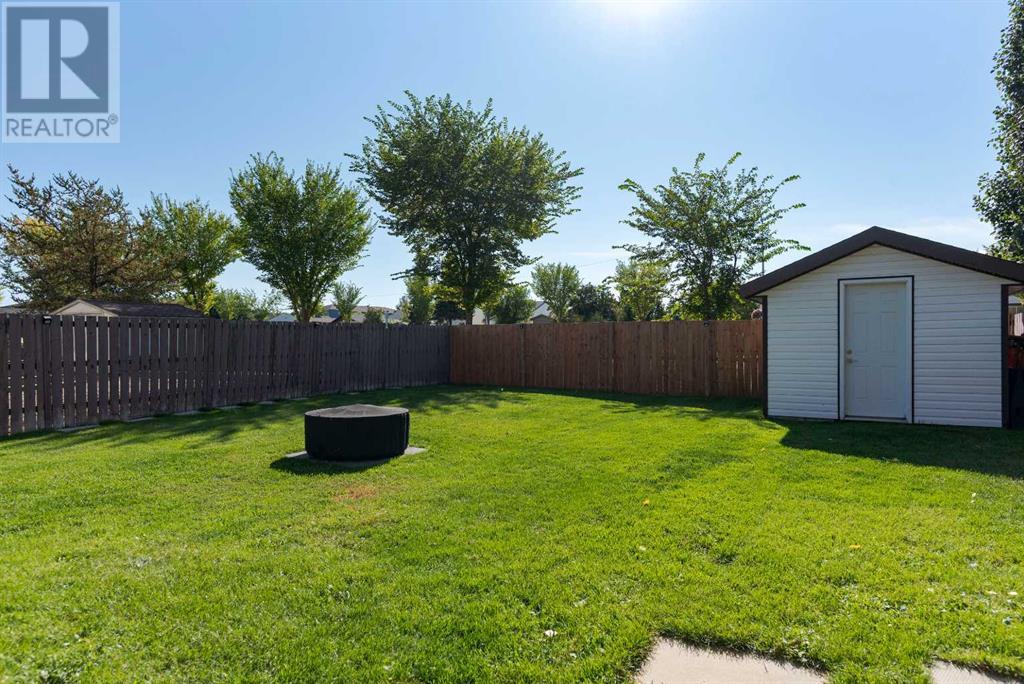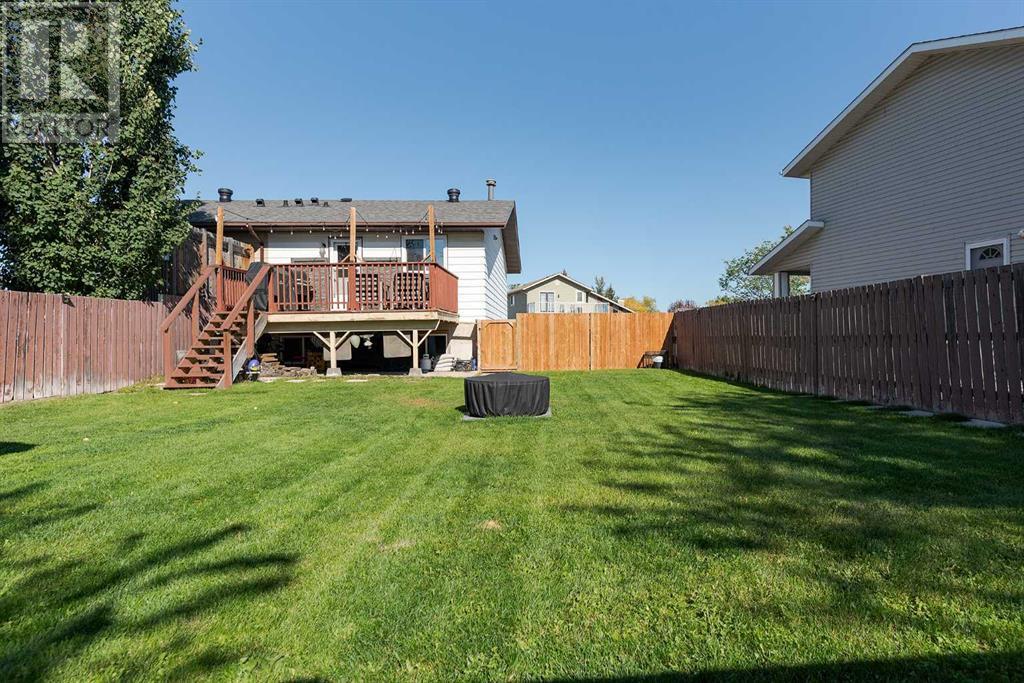3 Bedroom
2 Bathroom
611 ft2
Bi-Level
None
Forced Air
$305,000
Welcome to 179 Cochrane Crescent! This beautifully maintained 3-bedroom, 2-bathroom duplex offers the perfect blend of charm and convenience, all while coming with NO CONDO FEES! The stunningly landscaped exterior and backyard oasis provide a peaceful retreat, complete with the privacy of no rear neighbors. Parking is hassle-free with a new white-washed crushed stone RV parking pad and a gated backyard, which also offers additional space for vehicles or the potential to build a spacious detached garage. Plus, a generous garden shed adds extra storage for your outdoor equipment. Inside, the home has been recently painted and features a brand new roof, along with a newer furnace and hot water tank, making it truly move-in ready. Located within walking distance of beautiful Birchwood trails, schools, and shopping, this property is ideal for a wide range of buyers seeking a centrally located home with room to enjoy and expand. (id:57557)
Property Details
|
MLS® Number
|
A2226455 |
|
Property Type
|
Single Family |
|
Neigbourhood
|
Thickwood |
|
Community Name
|
Thickwood |
|
Amenities Near By
|
Park, Playground, Schools, Shopping |
|
Features
|
See Remarks, Pvc Window, No Neighbours Behind |
|
Parking Space Total
|
5 |
|
Plan
|
7921223 |
|
Structure
|
Shed, See Remarks |
Building
|
Bathroom Total
|
2 |
|
Bedrooms Below Ground
|
3 |
|
Bedrooms Total
|
3 |
|
Appliances
|
Washer, Refrigerator, Stove, Dryer, Microwave, See Remarks |
|
Architectural Style
|
Bi-level |
|
Basement Development
|
Finished |
|
Basement Type
|
Full (finished) |
|
Constructed Date
|
1980 |
|
Construction Style Attachment
|
Semi-detached |
|
Cooling Type
|
None |
|
Flooring Type
|
Carpeted, Ceramic Tile, Hardwood |
|
Foundation Type
|
Poured Concrete |
|
Half Bath Total
|
1 |
|
Heating Type
|
Forced Air |
|
Size Interior
|
611 Ft2 |
|
Total Finished Area
|
611.27 Sqft |
|
Type
|
Duplex |
Parking
Land
|
Acreage
|
No |
|
Fence Type
|
Fence |
|
Land Amenities
|
Park, Playground, Schools, Shopping |
|
Size Depth
|
33.54 M |
|
Size Frontage
|
9.4 M |
|
Size Irregular
|
4112.00 |
|
Size Total
|
4112 Sqft|4,051 - 7,250 Sqft |
|
Size Total Text
|
4112 Sqft|4,051 - 7,250 Sqft |
|
Zoning Description
|
R2 |
Rooms
| Level |
Type |
Length |
Width |
Dimensions |
|
Lower Level |
Bedroom |
|
|
7.83 Ft x 12.00 Ft |
|
Lower Level |
Primary Bedroom |
|
|
12.00 Ft x 9.58 Ft |
|
Lower Level |
4pc Bathroom |
|
|
4.92 Ft x 6.83 Ft |
|
Lower Level |
Bedroom |
|
|
9.92 Ft x 8.08 Ft |
|
Main Level |
2pc Bathroom |
|
|
2.58 Ft x 6.83 Ft |
|
Main Level |
Kitchen |
|
|
8.50 Ft x 8.83 Ft |
|
Main Level |
Storage |
|
|
6.67 Ft x 7.50 Ft |
|
Main Level |
Dining Room |
|
|
10.25 Ft x 8.17 Ft |
|
Main Level |
Living Room |
|
|
12.00 Ft x 13.67 Ft |
https://www.realtor.ca/real-estate/28395973/179-cochrane-crescent-fort-mcmurray-thickwood

