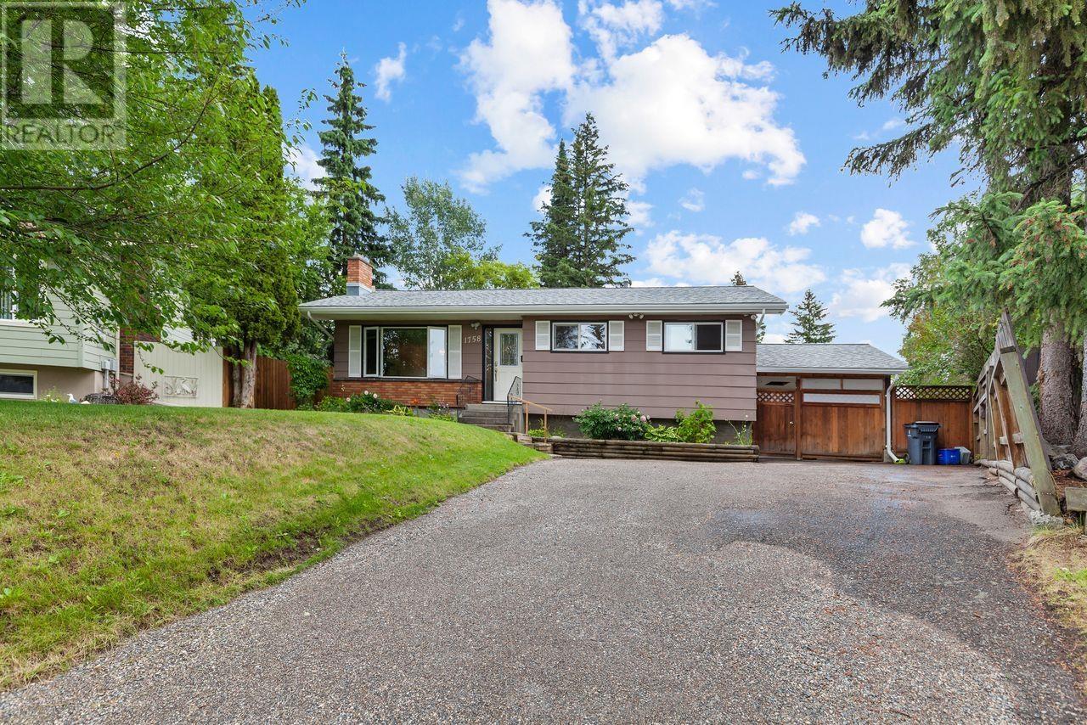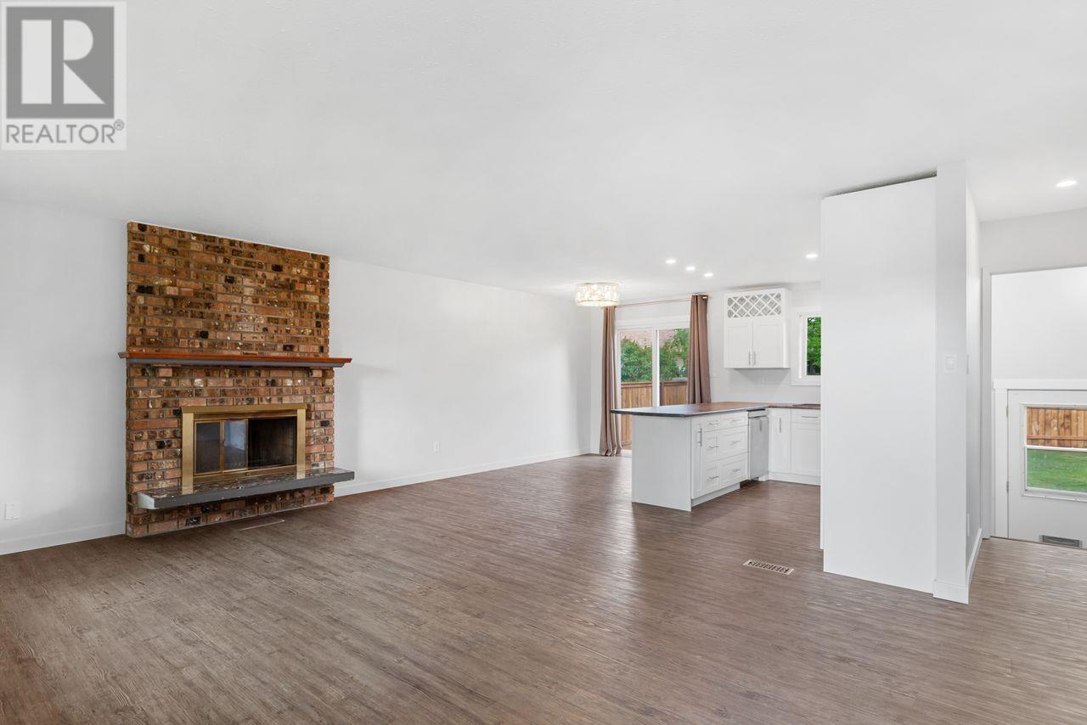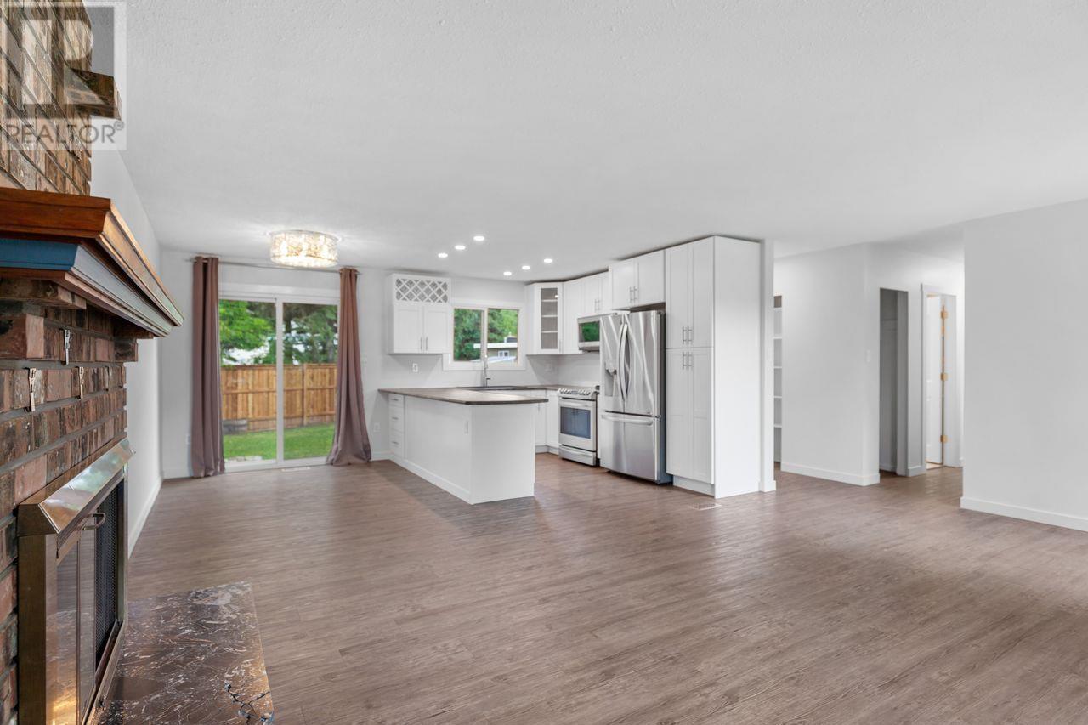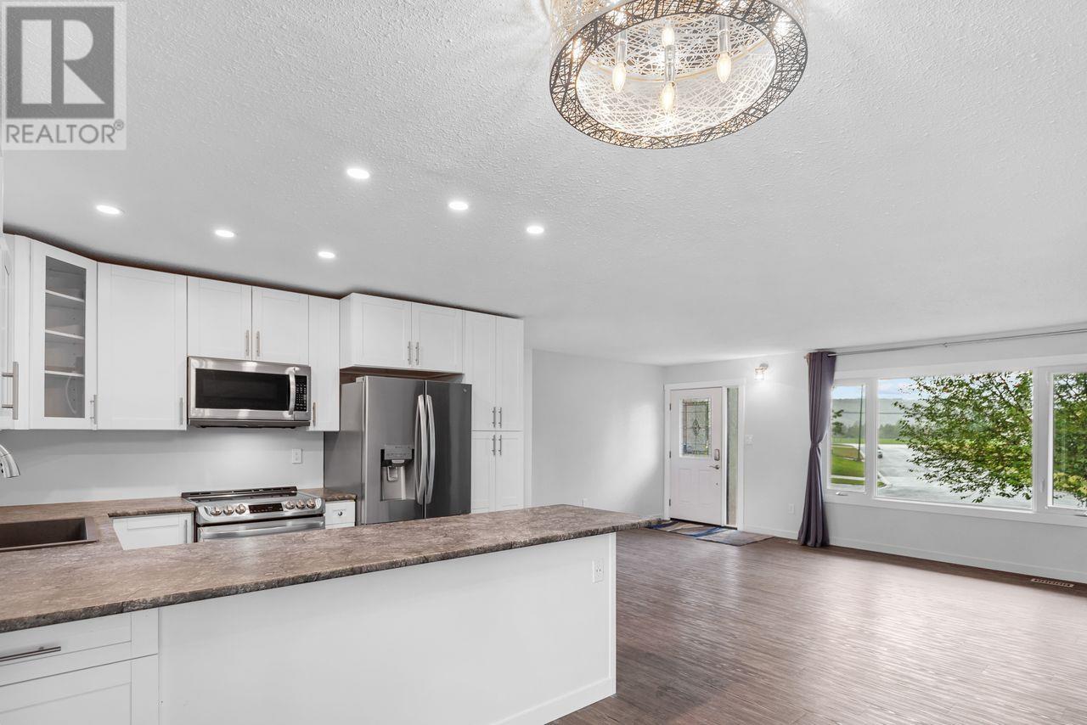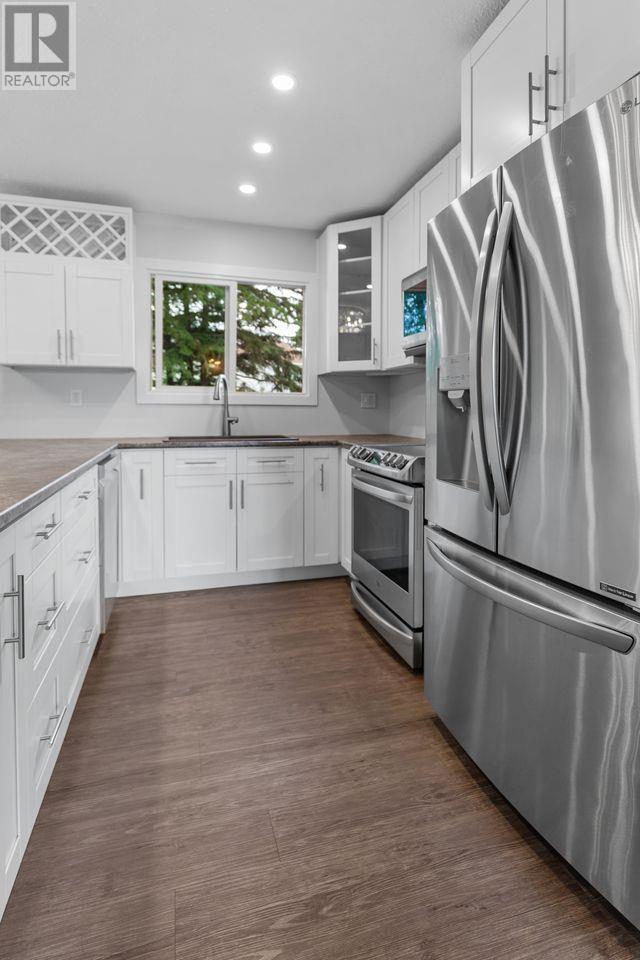5 Bedroom
3 Bathroom
1,887 ft2
Fireplace
Forced Air
$467,000
Larger-than-average lot with suite potential! This lovely home offers 3 bedrooms up and 2 smaller bedrooms down, plus 1.5 baths on the main including a 2-piece ensuite. Basement features a 2-piece bath with potential to add a shower, there is plumbing for a wet bar, and a separate back entry—ideal for a suite. Laundry has dual access for both levels. Updates include newer vinyl windows and exterior doors, kitchen cabinets with stainless appliances, laminate flooring, hot water on demand, asphalt shingles, and eavestroughs. Main floor has been freshly painted. Newer fence on 2 sides (out of 3). A solid opportunity for families or investors alike! Lot measurements taken from BC Assessment, Buyer to verify all measurements if deemed necessary. (id:57557)
Property Details
|
MLS® Number
|
R3021055 |
|
Property Type
|
Single Family |
Building
|
Bathroom Total
|
3 |
|
Bedrooms Total
|
5 |
|
Appliances
|
Washer, Dryer, Refrigerator, Stove, Dishwasher |
|
Basement Development
|
Partially Finished |
|
Basement Type
|
N/a (partially Finished) |
|
Constructed Date
|
1974 |
|
Construction Style Attachment
|
Detached |
|
Exterior Finish
|
Wood |
|
Fireplace Present
|
Yes |
|
Fireplace Total
|
2 |
|
Foundation Type
|
Concrete Perimeter |
|
Heating Fuel
|
Natural Gas |
|
Heating Type
|
Forced Air |
|
Roof Material
|
Asphalt Shingle |
|
Roof Style
|
Conventional |
|
Stories Total
|
2 |
|
Size Interior
|
1,887 Ft2 |
|
Type
|
House |
|
Utility Water
|
Municipal Water |
Parking
Land
|
Acreage
|
No |
|
Size Irregular
|
9017 |
|
Size Total
|
9017 Sqft |
|
Size Total Text
|
9017 Sqft |
Rooms
| Level |
Type |
Length |
Width |
Dimensions |
|
Basement |
Family Room |
26 ft ,7 in |
10 ft ,8 in |
26 ft ,7 in x 10 ft ,8 in |
|
Basement |
Laundry Room |
10 ft ,4 in |
6 ft ,4 in |
10 ft ,4 in x 6 ft ,4 in |
|
Basement |
Den |
10 ft ,9 in |
10 ft ,8 in |
10 ft ,9 in x 10 ft ,8 in |
|
Basement |
Bedroom 4 |
10 ft ,3 in |
9 ft ,5 in |
10 ft ,3 in x 9 ft ,5 in |
|
Basement |
Bedroom 5 |
5 ft ,9 in |
8 ft ,9 in |
5 ft ,9 in x 8 ft ,9 in |
|
Main Level |
Living Room |
19 ft ,6 in |
13 ft ,3 in |
19 ft ,6 in x 13 ft ,3 in |
|
Main Level |
Dining Room |
7 ft ,1 in |
8 ft ,1 in |
7 ft ,1 in x 8 ft ,1 in |
|
Main Level |
Kitchen |
12 ft |
8 ft ,7 in |
12 ft x 8 ft ,7 in |
|
Main Level |
Primary Bedroom |
12 ft ,1 in |
10 ft ,2 in |
12 ft ,1 in x 10 ft ,2 in |
|
Main Level |
Bedroom 2 |
9 ft ,4 in |
9 ft ,4 in |
9 ft ,4 in x 9 ft ,4 in |
|
Main Level |
Bedroom 3 |
9 ft ,4 in |
8 ft ,2 in |
9 ft ,4 in x 8 ft ,2 in |
https://www.realtor.ca/real-estate/28535804/1758-rebman-crescent-prince-george

