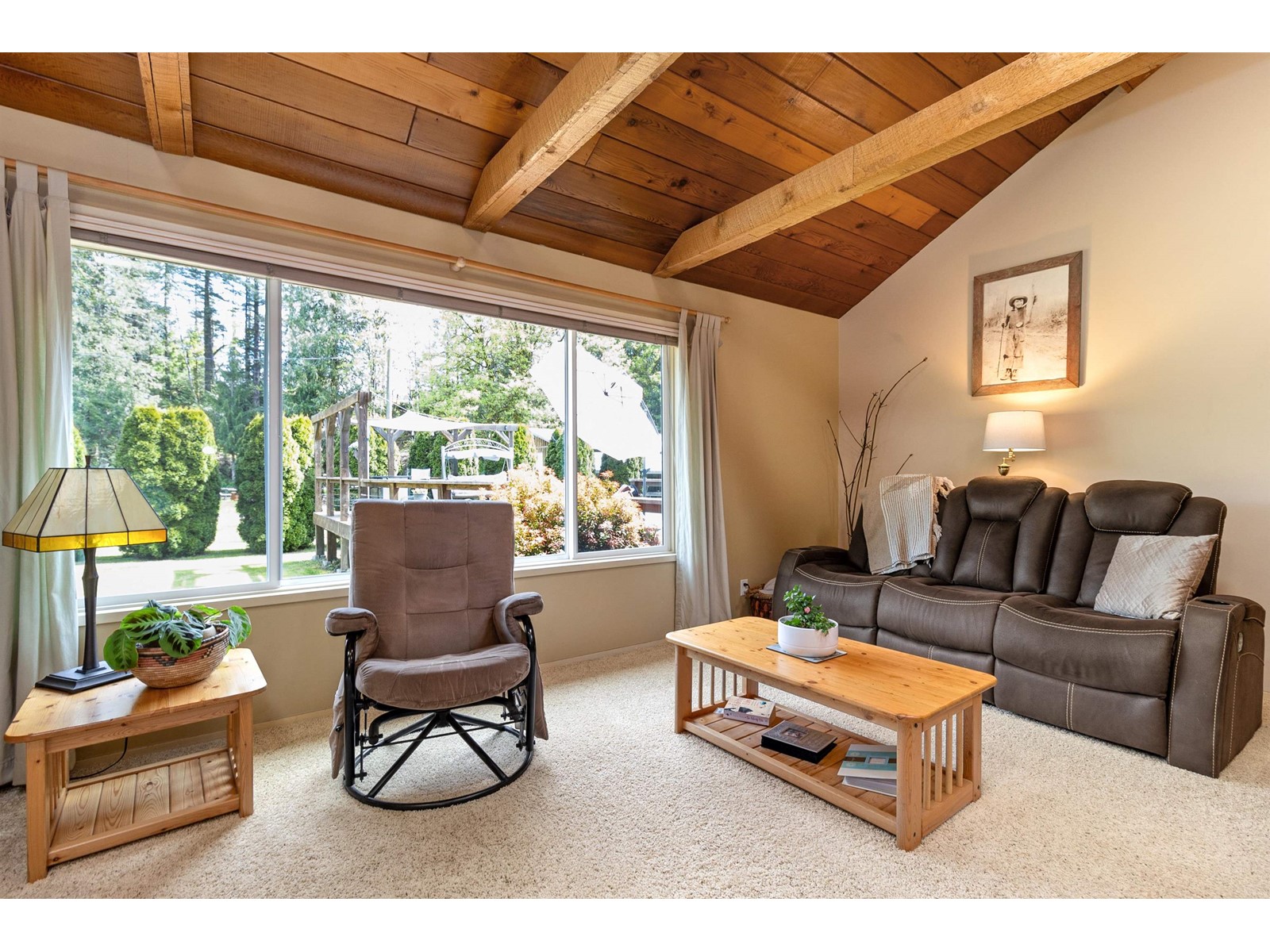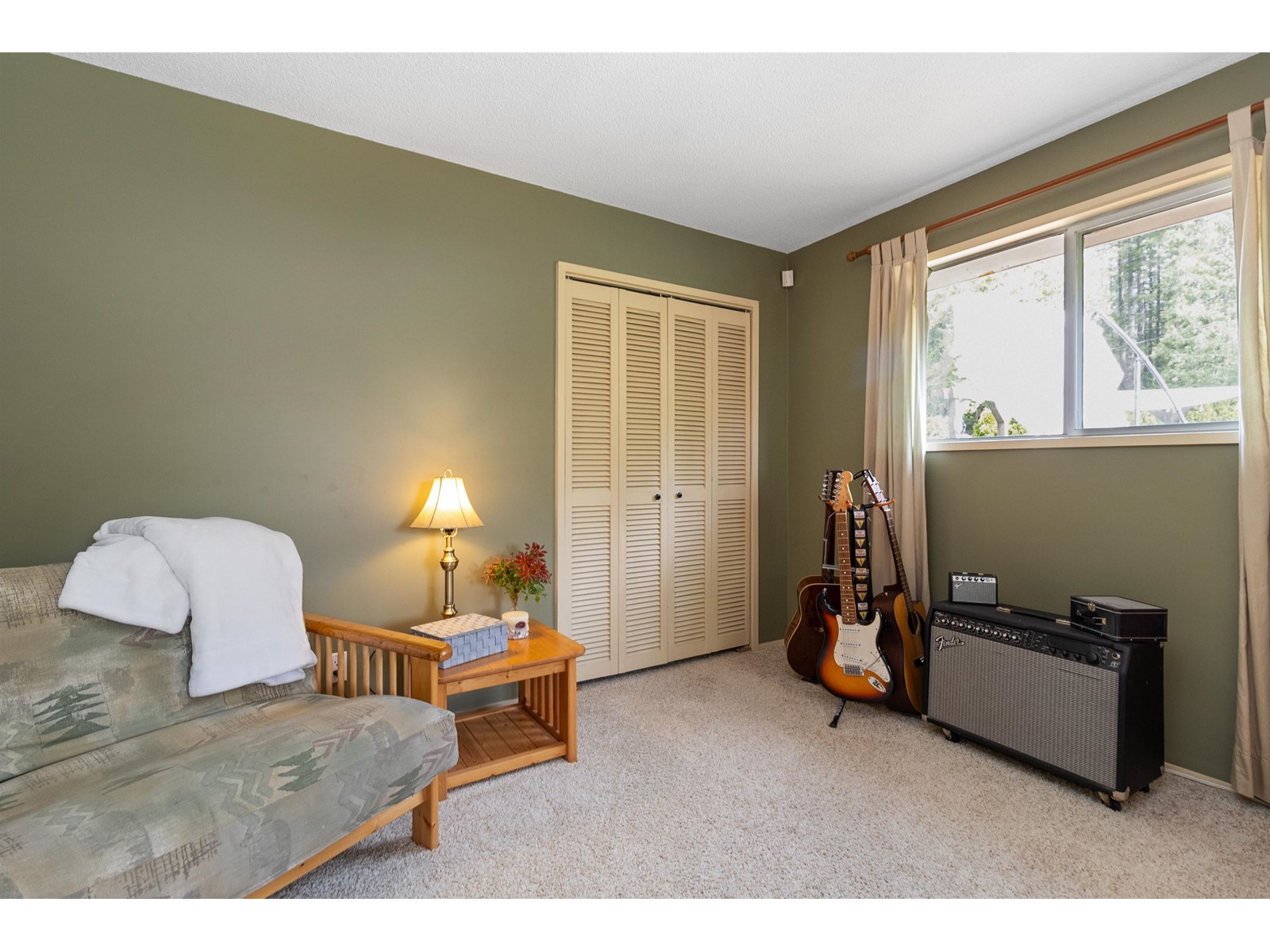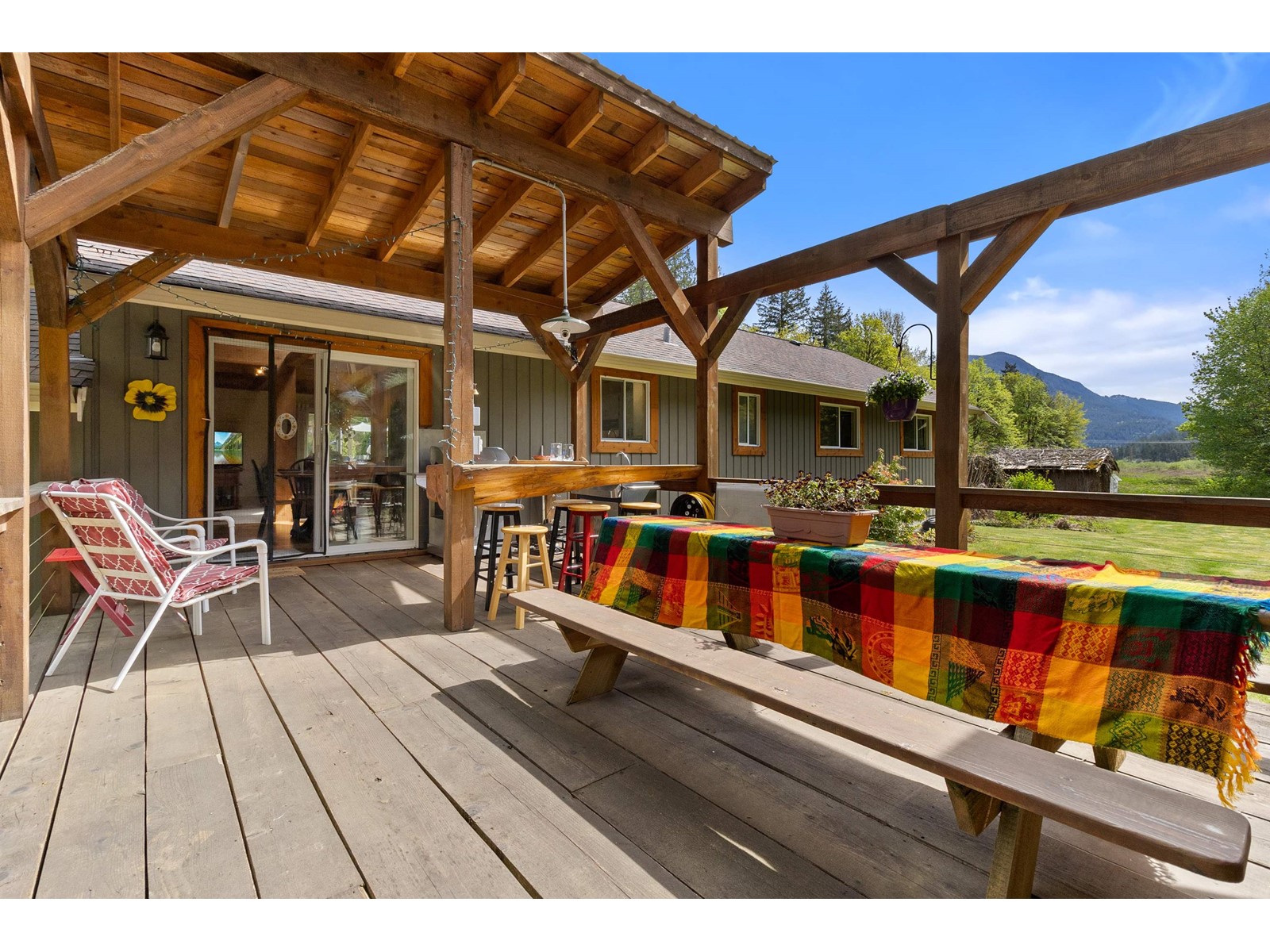3 Bedroom
2 Bathroom
1,643 ft2
Ranch
Fireplace
Outdoor Pool
Forced Air
Waterfront
Acreage
$1,599,000
Discover your private 15-acre paradise, ideally located near Sasquatch Ski Area and Sandpiper Golf Course. This recreational property features a 3-bed, 2-bath rancher with a chalet feel, showcasing vaulted ceilings, wood beams, and skylights. It is perfect for entertaining and offers two large decks, an above-ground pool, and a hot tub. It includes a 34x34 shop with an inground hoist, a 22x40 four-bay shed, and a charming Airbnb-ready cabin. Enjoy beautifully landscaped grounds with an orchard, a greenhouse, and a year round creek, all set against a backdrop of historic Harrison Mills, rich in outdoor recreation opportunities. (id:57557)
Property Details
|
MLS® Number
|
R2991735 |
|
Property Type
|
Single Family |
|
Pool Type
|
Outdoor Pool |
|
Storage Type
|
Storage |
|
Structure
|
Workshop |
|
View Type
|
Valley View, View Of Water, View (panoramic) |
|
Water Front Type
|
Waterfront |
Building
|
Bathroom Total
|
2 |
|
Bedrooms Total
|
3 |
|
Appliances
|
Dryer, Washer, Dishwasher |
|
Architectural Style
|
Ranch |
|
Basement Type
|
None |
|
Constructed Date
|
1975 |
|
Construction Style Attachment
|
Detached |
|
Fireplace Present
|
Yes |
|
Fireplace Total
|
1 |
|
Heating Fuel
|
Propane, Wood |
|
Heating Type
|
Forced Air |
|
Stories Total
|
1 |
|
Size Interior
|
1,643 Ft2 |
|
Type
|
House |
Parking
Land
|
Acreage
|
Yes |
|
Size Frontage
|
141 Ft ,1 In |
|
Size Irregular
|
15 |
|
Size Total
|
15 Ac |
|
Size Total Text
|
15 Ac |
Rooms
| Level |
Type |
Length |
Width |
Dimensions |
|
Main Level |
Living Room |
26 ft ,9 in |
13 ft ,1 in |
26 ft ,9 in x 13 ft ,1 in |
|
Main Level |
Kitchen |
10 ft ,5 in |
12 ft ,3 in |
10 ft ,5 in x 12 ft ,3 in |
|
Main Level |
Dining Room |
11 ft ,1 in |
15 ft ,5 in |
11 ft ,1 in x 15 ft ,5 in |
|
Main Level |
Primary Bedroom |
21 ft ,5 in |
12 ft |
21 ft ,5 in x 12 ft |
|
Main Level |
Bedroom 2 |
9 ft ,9 in |
9 ft ,1 in |
9 ft ,9 in x 9 ft ,1 in |
|
Main Level |
Bedroom 3 |
12 ft |
9 ft ,1 in |
12 ft x 9 ft ,1 in |
|
Main Level |
Laundry Room |
7 ft ,1 in |
10 ft ,8 in |
7 ft ,1 in x 10 ft ,8 in |
|
Main Level |
Storage |
6 ft ,3 in |
4 ft ,9 in |
6 ft ,3 in x 4 ft ,9 in |
https://www.realtor.ca/real-estate/28183651/17530-arbor-road-harrison-mills-harrison-mills













































