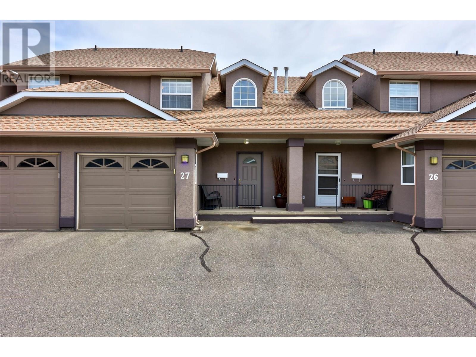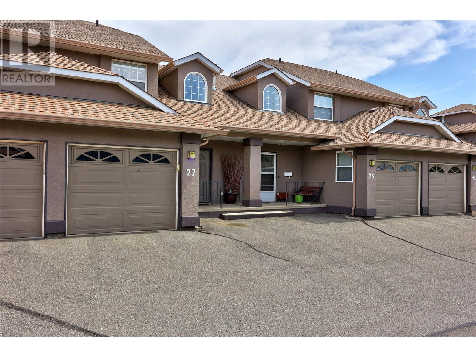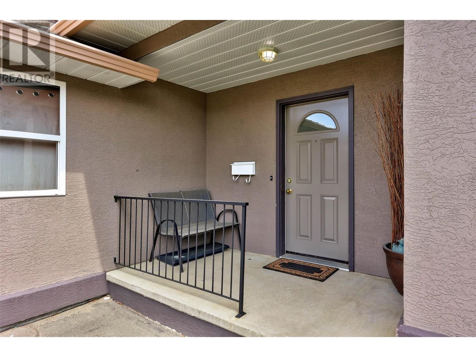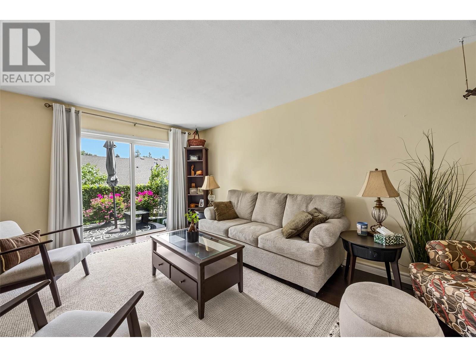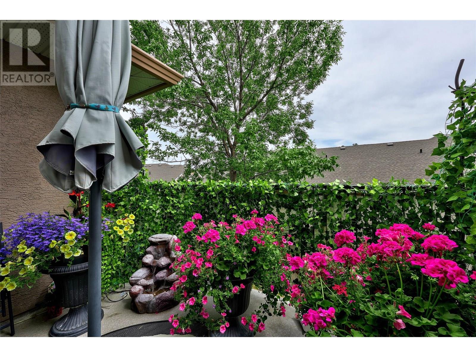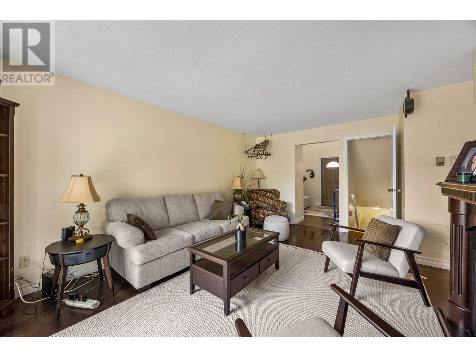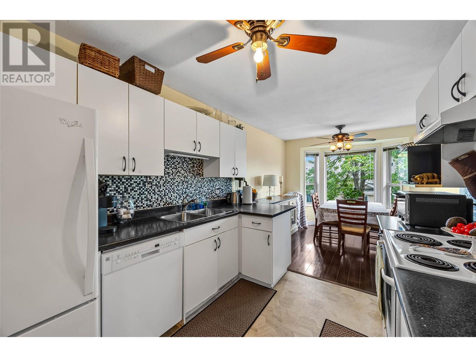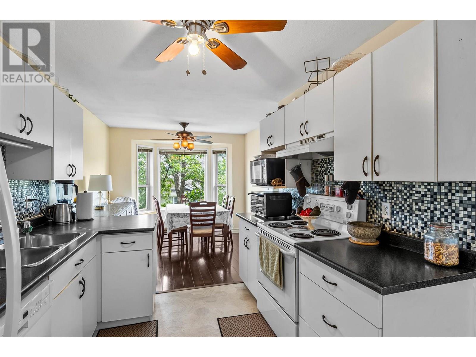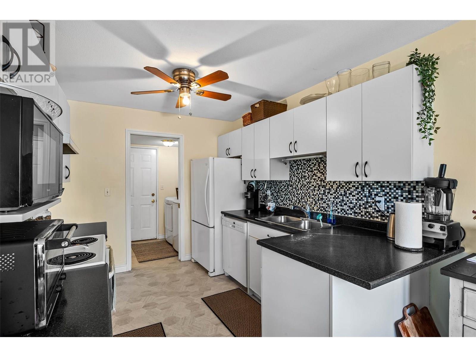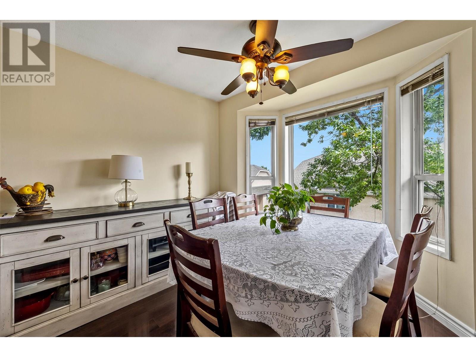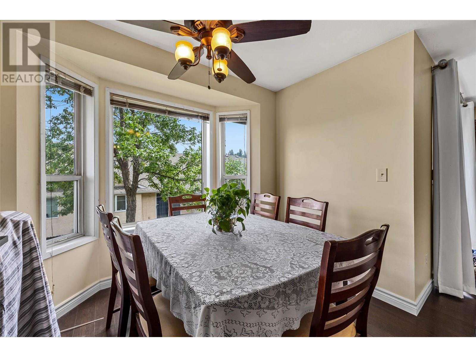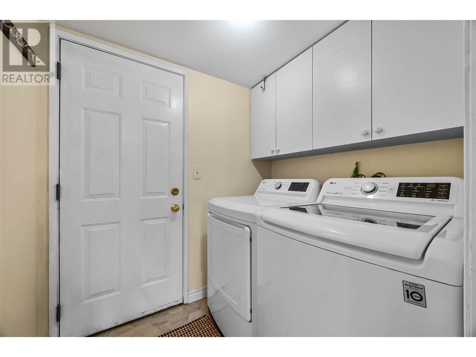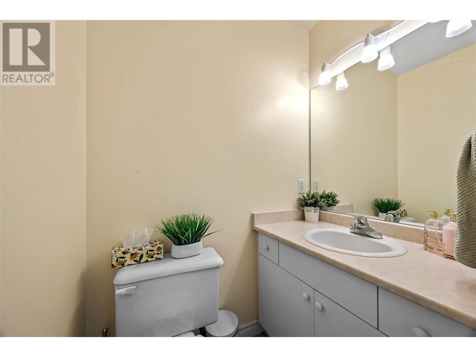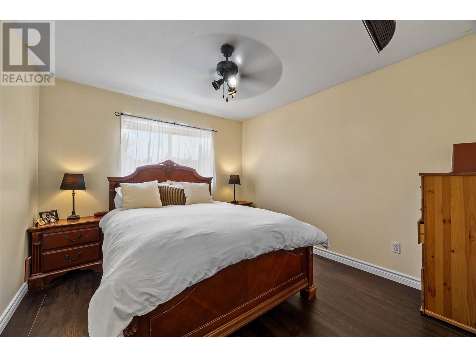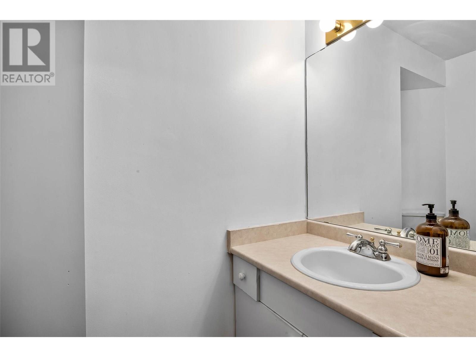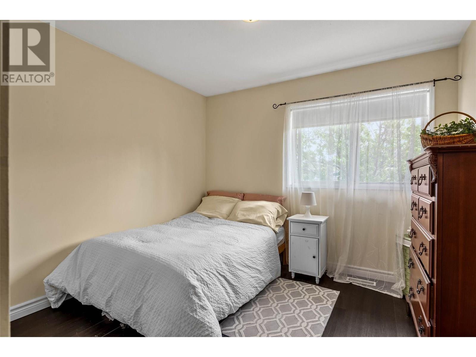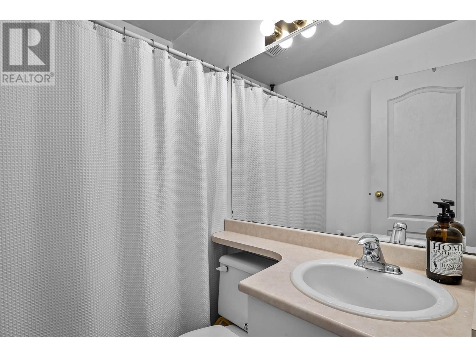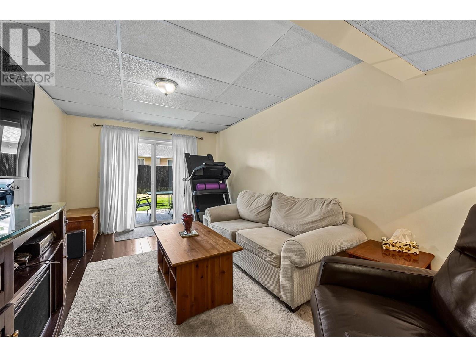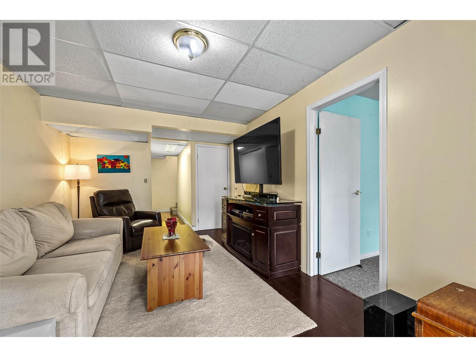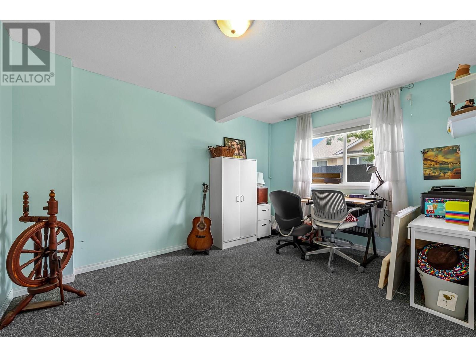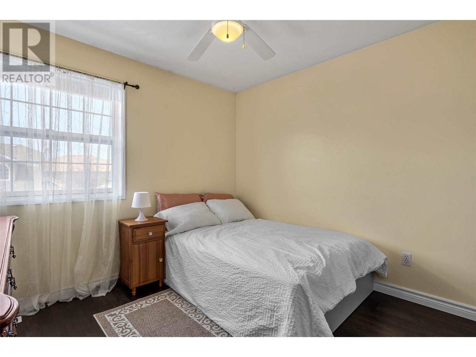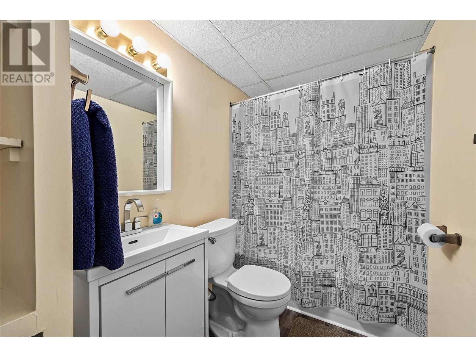3 Bedroom
4 Bathroom
1,846 ft2
See Remarks
$589,900Maintenance,
$295 Monthly
Located in the heart of the desirable Sahali neighbourhood, this spacious 3 + 1 bedroom, 3.5-bathroom townhouse is perfect for growing families. With over three levels of living space, this home offers comfort, functionality, and convenience. The main floor features a bright, comfortable layout ideal for everyday living. Upstairs you'll find generous bedrooms, including a primary with ensuite. The fully finished basement offers a versatile space—holding a rec room and bonus fourth bedroom that could be used for an office, home gym, or guest suite. Enjoy outdoor relaxation on your private patio, and benefit from the attached one-car garage for parking and storage. Located just steps from an elementary school, public transit, parks, and all the amenities that make Sahali a sought-after community. Don’t miss this opportunity to own in one of Kamloops’ most family-oriented neighbourhoods—book your showing today! (id:57557)
Property Details
|
MLS® Number
|
10353095 |
|
Property Type
|
Single Family |
|
Neigbourhood
|
Sahali |
|
Community Name
|
McKinley Court |
|
Parking Space Total
|
1 |
Building
|
Bathroom Total
|
4 |
|
Bedrooms Total
|
3 |
|
Constructed Date
|
1993 |
|
Construction Style Attachment
|
Attached |
|
Half Bath Total
|
2 |
|
Heating Type
|
See Remarks |
|
Stories Total
|
3 |
|
Size Interior
|
1,846 Ft2 |
|
Type
|
Row / Townhouse |
|
Utility Water
|
Municipal Water |
Parking
Land
|
Acreage
|
No |
|
Sewer
|
Municipal Sewage System |
|
Size Total Text
|
Under 1 Acre |
|
Zoning Type
|
Unknown |
Rooms
| Level |
Type |
Length |
Width |
Dimensions |
|
Second Level |
Bedroom |
|
|
10'2'' x 9'7'' |
|
Second Level |
4pc Bathroom |
|
|
Measurements not available |
|
Second Level |
2pc Ensuite Bath |
|
|
Measurements not available |
|
Second Level |
Primary Bedroom |
|
|
10'5'' x 11'1'' |
|
Second Level |
Bedroom |
|
|
10'4'' x 10' |
|
Lower Level |
Other |
|
|
4' x 6' |
|
Lower Level |
Recreation Room |
|
|
10'5'' x 16'11'' |
|
Lower Level |
4pc Bathroom |
|
|
Measurements not available |
|
Lower Level |
Other |
|
|
10'3'' x 12'11'' |
|
Main Level |
2pc Bathroom |
|
|
Measurements not available |
|
Main Level |
Foyer |
|
|
7'2'' x 12'10'' |
|
Main Level |
Laundry Room |
|
|
6'4'' x 5' |
|
Main Level |
Living Room |
|
|
11'10'' x 16'10'' |
|
Main Level |
Dining Room |
|
|
10' x 9'7'' |
|
Main Level |
Kitchen |
|
|
8'10'' x 10'7'' |
https://www.realtor.ca/real-estate/28501164/1750-mckinley-court-unit-27-kamloops-sahali

