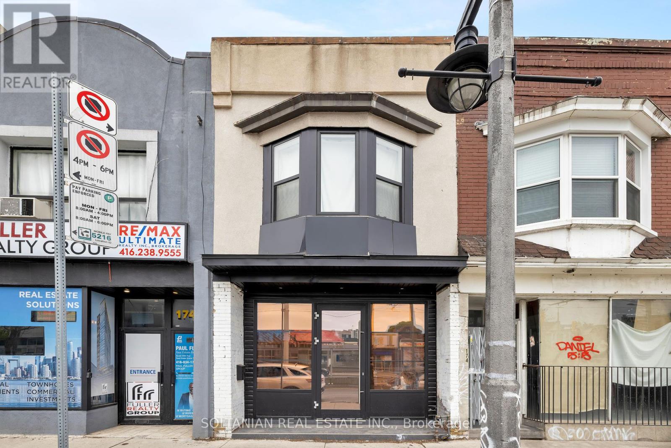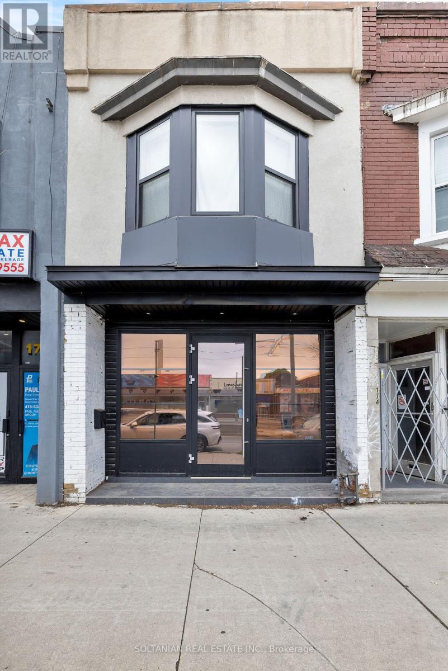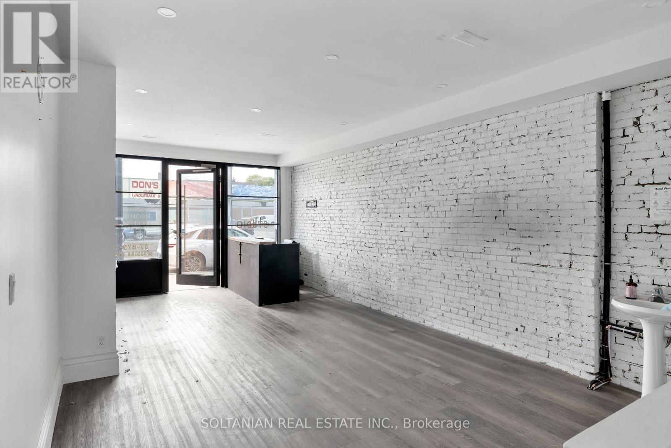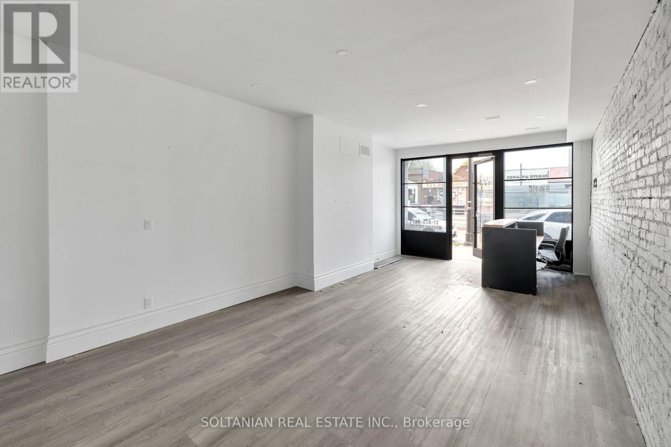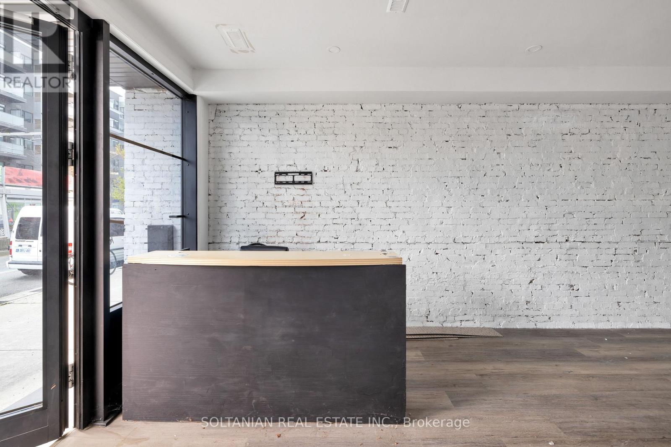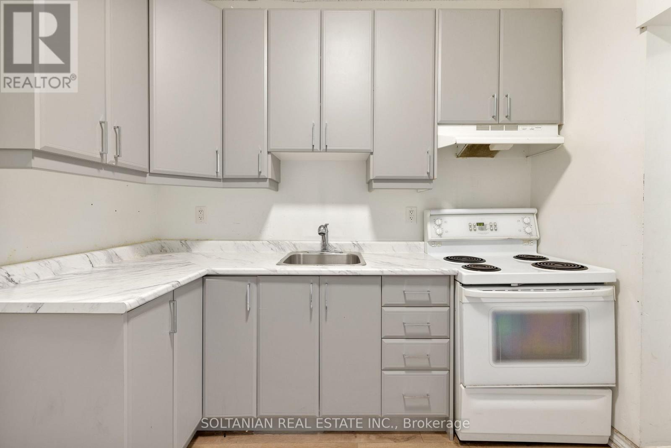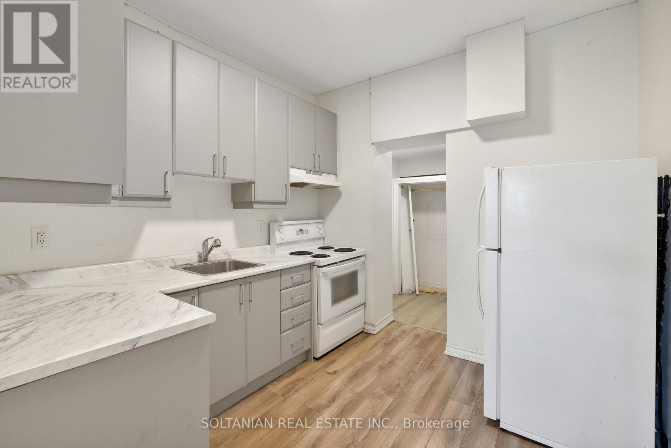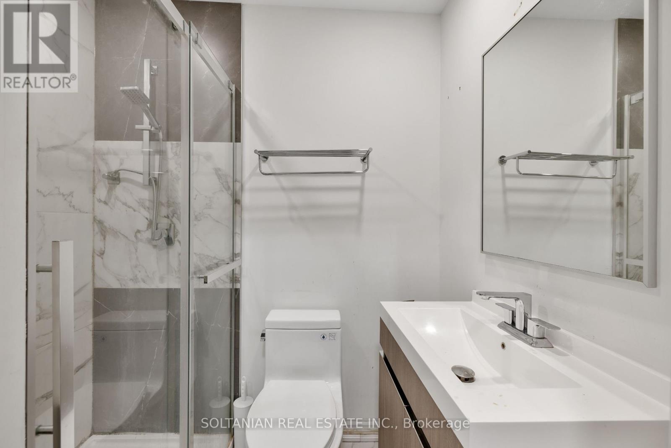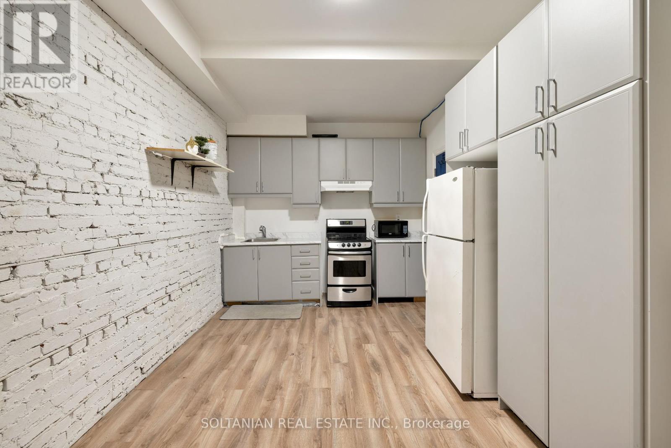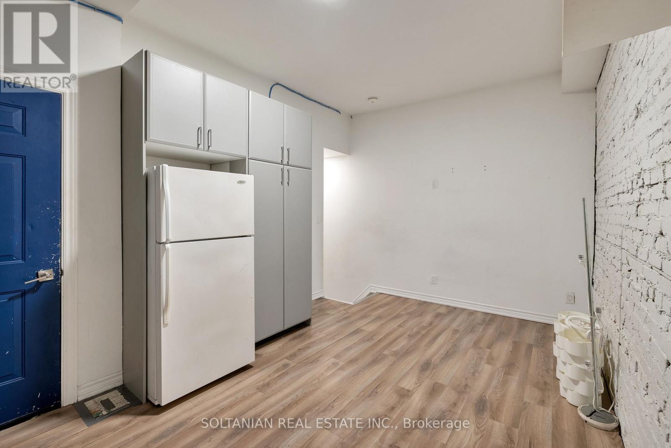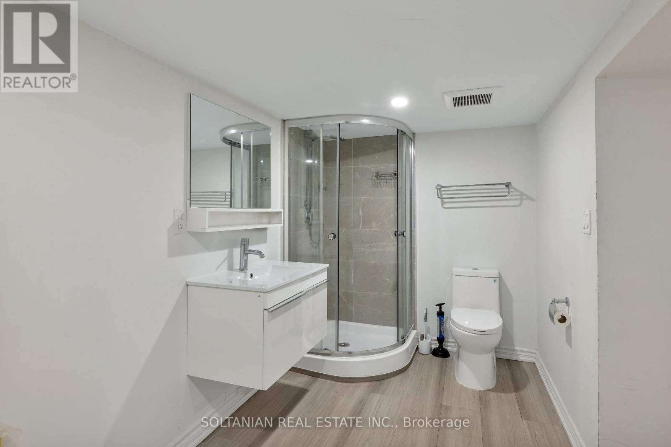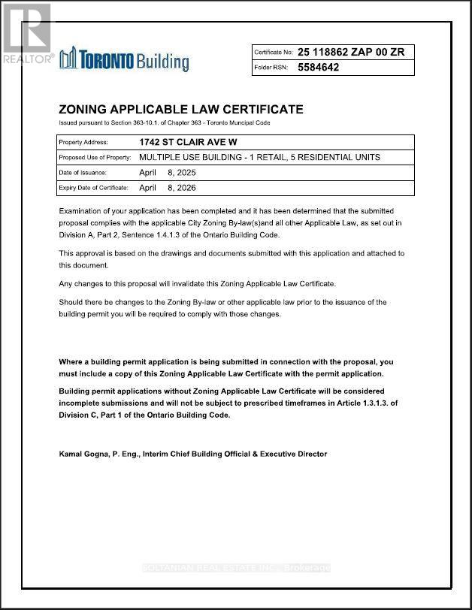1,800 ft2
Forced Air
$1,140,000
Completely Renovated Building & Turnkey Investment Opportunity. Full Building Renovation: Recently renovated from top to bottom with quality finishes andmodern upgrades throughout. European Aluminum Windows & Storefront: Brand-new, energy-efficient aluminum windows and sleek commercial-grade storefront for enhanced curb appeal. Interior Upgrades: New kitchens, flooring, drywall, and high-efficiency water tank installed. Zoning Certificate for Multiplex: Includes a zoning certificate (valued at $60,000) allowingfor a multiplex addition. Ideal opportunity for CHMC financing to support future constructionor expansion. Building ConfigurationCommercial Unit: Ground-level storefront (approx. 1,000 sq. ft.) ideal for retail or officeuse. Residential Units: 2-Bedroom Apartment on the 2nd floor1-Bedroom Apartment Bachelor Unit Basement Storage: Additional storage space available at the rear of the building. Access & Infrastructure: Newly paved laneway behind the property for convenient access anddeliveries. Monthly Rental Income Commercial Unit (Storefront): $3,000/month1st Floor Rear Apartment (1-Bed): $1,600/month 1st Floor Middle Apartment (Bachelor): $1,320/month 2nd Floor Apartment (2-Bed Estimated): $1,950/month ?? Total Monthly Income: $7,870 ?? Annual Gross Income: $94,440 (id:57557)
Property Details
|
MLS® Number
|
W12189360 |
|
Property Type
|
Retail |
|
Neigbourhood
|
Weston-Pelham Park |
|
Community Name
|
Weston-Pellam Park |
|
Amenities Near By
|
Public Transit |
|
Parking Space Total
|
2 |
Building
|
Heating Fuel
|
Natural Gas |
|
Heating Type
|
Forced Air |
|
Size Interior
|
1,800 Ft2 |
|
Type
|
Residential Commercial Mix |
|
Utility Water
|
Municipal Water |
Land
|
Acreage
|
No |
|
Land Amenities
|
Public Transit |
|
Size Depth
|
103 Ft |
|
Size Frontage
|
15 Ft ,3 In |
|
Size Irregular
|
15.32 X 103 Ft |
|
Size Total Text
|
15.32 X 103 Ft |
|
Zoning Description
|
Commercial / Residential |
https://www.realtor.ca/real-estate/28401871/1742-st-clair-avenue-w-toronto-weston-pellam-park-weston-pellam-park

